Exklusive Wohnen mit Holzdielenwänden Ideen und Design
Suche verfeinern:
Budget
Sortieren nach:Heute beliebt
81 – 100 von 200 Fotos
1 von 3
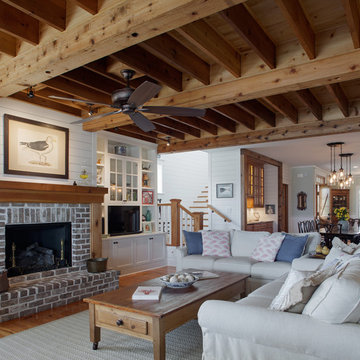
Atlantic Archives Inc. / Richard Leo Johnson
SGA Architecture
Großes, Repräsentatives, Offenes Maritimes Wohnzimmer mit weißer Wandfarbe, braunem Holzboden, Kamin, Kaminumrandung aus Backstein, freistehendem TV, Tapetendecke und Holzdielenwänden in Charleston
Großes, Repräsentatives, Offenes Maritimes Wohnzimmer mit weißer Wandfarbe, braunem Holzboden, Kamin, Kaminumrandung aus Backstein, freistehendem TV, Tapetendecke und Holzdielenwänden in Charleston
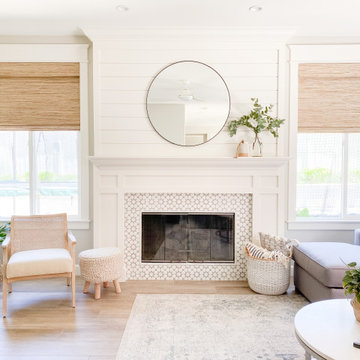
Großes Klassisches Wohnzimmer mit grauer Wandfarbe, Porzellan-Bodenfliesen, Kamin, Kaminumrandung aus Stein, Multimediawand, beigem Boden und Holzdielenwänden in San Diego
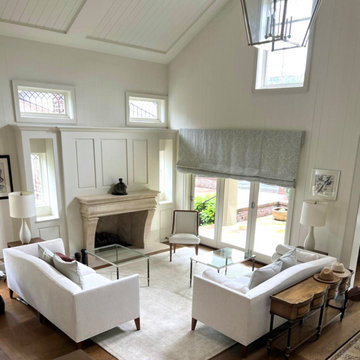
Große Bibliothek im Loft-Stil mit weißer Wandfarbe, braunem Holzboden, Kamin, Kaminumrandung aus Stein, braunem Boden, gewölbter Decke und Holzdielenwänden in San Diego
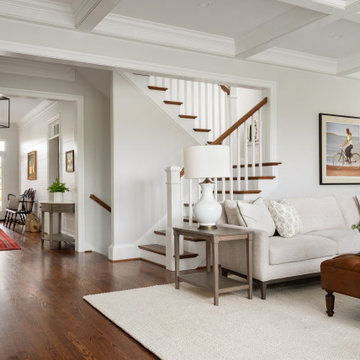
Großes, Offenes Klassisches Wohnzimmer mit weißer Wandfarbe, dunklem Holzboden, Kaminumrandung aus Holz, TV-Wand, Kassettendecke und Holzdielenwänden in Philadelphia
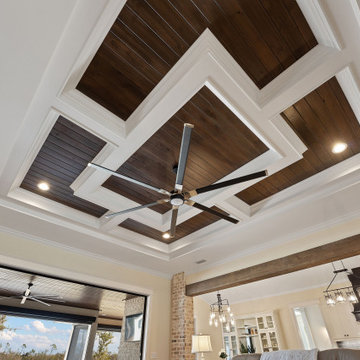
Large living area with indoor/outdoor space. Folding NanaWall opens to porch for entertaining or outdoor enjoyment. Retractable screens for year round enjoyment.

Advisement + Design - Construction advisement, custom millwork & custom furniture design, interior design & art curation by Chango & Co.
Mittelgroßes, Repräsentatives, Offenes Klassisches Wohnzimmer mit weißer Wandfarbe, hellem Holzboden, Kaminumrandung aus Holzdielen, freistehendem TV, braunem Boden, Holzdecke und Holzdielenwänden in New York
Mittelgroßes, Repräsentatives, Offenes Klassisches Wohnzimmer mit weißer Wandfarbe, hellem Holzboden, Kaminumrandung aus Holzdielen, freistehendem TV, braunem Boden, Holzdecke und Holzdielenwänden in New York
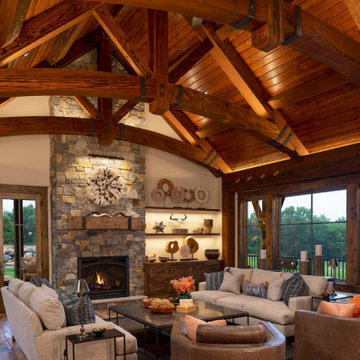
Stunning 2 story vaulted great room with reclaimed douglas fir beams from Montana. Open webbed truss design with metal accents and a stone fireplace set off this incredible room.
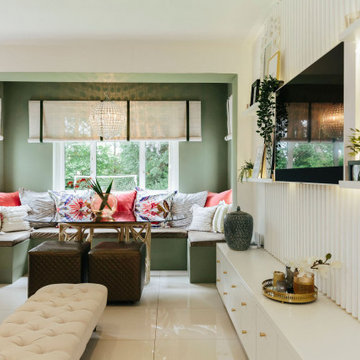
We love this pale green snug! It’s so soothing and relaxing with beautiful pops of pink for contrast. Designed by our designer Tracey.
Großes, Repräsentatives, Offenes Shabby-Style Wohnzimmer mit grüner Wandfarbe, TV-Wand und Holzdielenwänden in London
Großes, Repräsentatives, Offenes Shabby-Style Wohnzimmer mit grüner Wandfarbe, TV-Wand und Holzdielenwänden in London
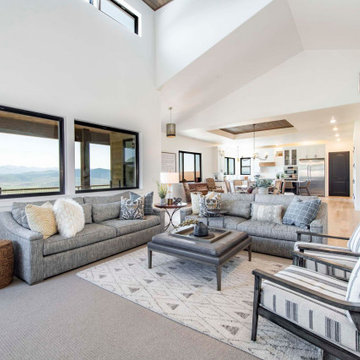
Großes, Offenes Klassisches Wohnzimmer mit weißer Wandfarbe, Teppichboden, Kamin, Kaminumrandung aus Stein, TV-Wand, beigem Boden, gewölbter Decke und Holzdielenwänden in Salt Lake City
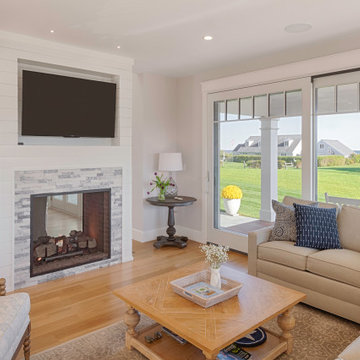
See through gas fireplace with custom shiplap surround
Großes Maritimes Wohnzimmer mit Tunnelkamin, Kaminumrandung aus Holzdielen, Multimediawand und Holzdielenwänden in Portland Maine
Großes Maritimes Wohnzimmer mit Tunnelkamin, Kaminumrandung aus Holzdielen, Multimediawand und Holzdielenwänden in Portland Maine

Company:
Handsome Salt - Interior Design
Location:
Malibu, CA
Fireplace:
Flare Fireplace
Size:
80"L x 16"H
Type:
Front Facing
Media:
Gray Rocks

Großes, Offenes Maritimes Wohnzimmer mit weißer Wandfarbe, braunem Holzboden, Kamin, Kaminumrandung aus Backstein, verstecktem TV, braunem Boden, freigelegten Dachbalken und Holzdielenwänden in Sonstige
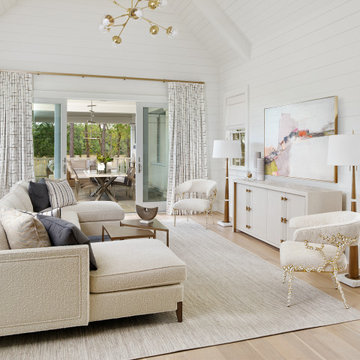
An all white family room in family friendly fabrics.Plenty of ways to lounge comfortably to dig in and stream for hours. The space is made even larger and more welcoming by the giant sliders out to the outdoor space for entertaining and dining. The view can be enjoyed in all directions.
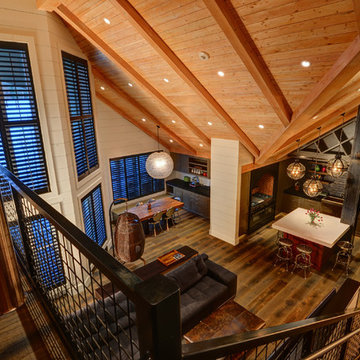
This expansive open space creates harmony across the different corners of the room. The windows provide good ventilation and natural light. While the combination of wood, white, and black colors give the area a rustic yet sophisticated look.
Done by ULFBUILT. Contact us today for your renovation needs.
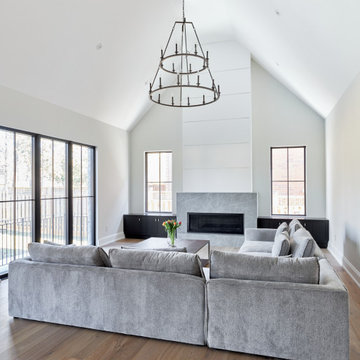
New Age Design
Mittelgroßes, Fernseherloses, Offenes Klassisches Wohnzimmer mit hellem Holzboden, Kamin, Kaminumrandung aus Stein, braunem Boden, gewölbter Decke und Holzdielenwänden in Toronto
Mittelgroßes, Fernseherloses, Offenes Klassisches Wohnzimmer mit hellem Holzboden, Kamin, Kaminumrandung aus Stein, braunem Boden, gewölbter Decke und Holzdielenwänden in Toronto
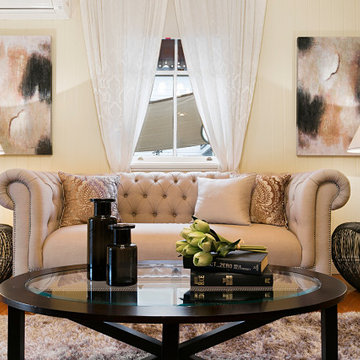
The brief for this grand old Taringa residence was to blur the line between old and new. We renovated the 1910 Queenslander, restoring the enclosed front sleep-out to the original balcony and designing a new split staircase as a nod to tradition, while retaining functionality to access the tiered front yard. We added a rear extension consisting of a new master bedroom suite, larger kitchen, and family room leading to a deck that overlooks a leafy surround. A new laundry and utility rooms were added providing an abundance of purposeful storage including a laundry chute connecting them.
Selection of materials, finishes and fixtures were thoughtfully considered so as to honour the history while providing modern functionality. Colour was integral to the design giving a contemporary twist on traditional colours.
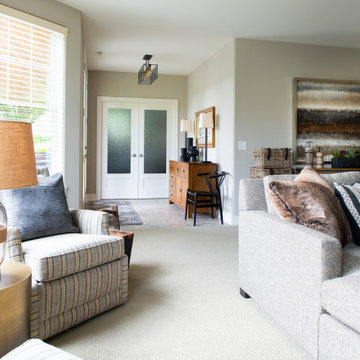
Großes, Repräsentatives, Offenes Klassisches Wohnzimmer mit beiger Wandfarbe, braunem Holzboden, Kamin, Kaminumrandung aus Holz, Multimediawand, braunem Boden, freigelegten Dachbalken und Holzdielenwänden in Minneapolis
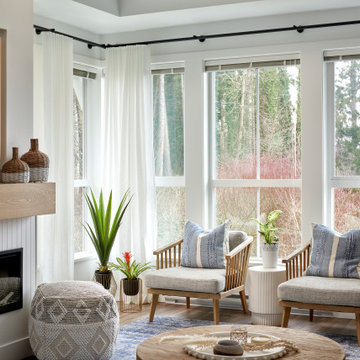
Coastal Furniture
Großes, Repräsentatives, Offenes Klassisches Wohnzimmer mit weißer Wandfarbe, hellem Holzboden, Kamin, Kaminumrandung aus Holzdielen, Multimediawand, braunem Boden und Holzdielenwänden in Vancouver
Großes, Repräsentatives, Offenes Klassisches Wohnzimmer mit weißer Wandfarbe, hellem Holzboden, Kamin, Kaminumrandung aus Holzdielen, Multimediawand, braunem Boden und Holzdielenwänden in Vancouver
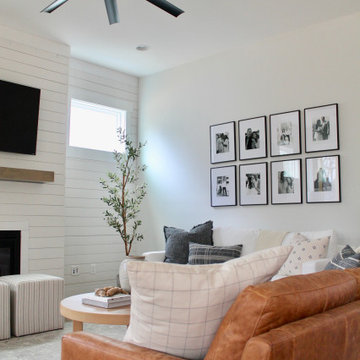
In this new build we achieved a southern classic look on the exterior, with a modern farmhouse flair in the interior. The palette for this project focused on neutrals, natural woods, hues of blues, and accents of black. This allowed for a seamless and calm transition from room to room having each space speak to one another for a constant style flow throughout the home. We focused heavily on statement lighting, and classic finishes with a modern twist.
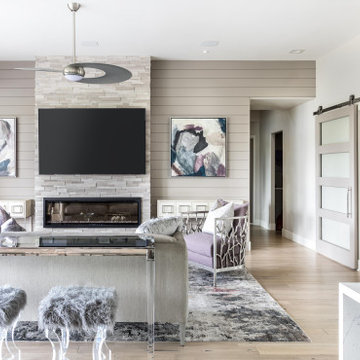
From the Dining Room you can view the family room and the Champagne Room. The hallway leads to the back of the house where the bedrooms are located.
Mittelgroßes, Offenes Modernes Wohnzimmer mit grauer Wandfarbe, hellem Holzboden, Kamin, Kaminumrandung aus gestapelten Steinen, TV-Wand, beigem Boden und Holzdielenwänden in Sacramento
Mittelgroßes, Offenes Modernes Wohnzimmer mit grauer Wandfarbe, hellem Holzboden, Kamin, Kaminumrandung aus gestapelten Steinen, TV-Wand, beigem Boden und Holzdielenwänden in Sacramento
Exklusive Wohnen mit Holzdielenwänden Ideen und Design
5


