Exklusive Wohnen mit Holzwänden Ideen und Design
Suche verfeinern:
Budget
Sortieren nach:Heute beliebt
101 – 120 von 480 Fotos
1 von 3
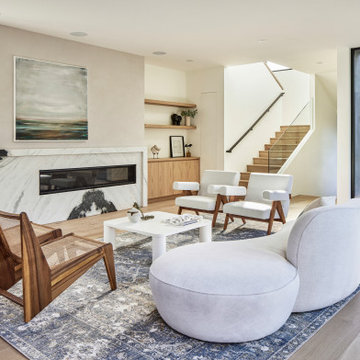
Living Room with stair beyond. Photo by Dan Arnold
Großes, Repräsentatives, Fernseherloses, Offenes Modernes Wohnzimmer mit weißer Wandfarbe, hellem Holzboden, Kamin, Kaminumrandung aus Stein, beigem Boden und Holzwänden in Los Angeles
Großes, Repräsentatives, Fernseherloses, Offenes Modernes Wohnzimmer mit weißer Wandfarbe, hellem Holzboden, Kamin, Kaminumrandung aus Stein, beigem Boden und Holzwänden in Los Angeles
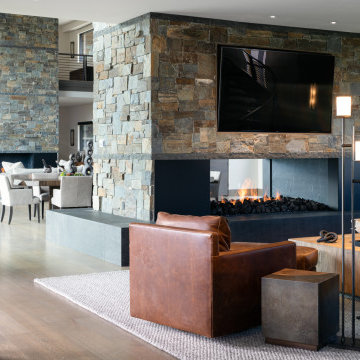
Geräumiges, Repräsentatives, Offenes Asiatisches Wohnzimmer mit weißer Wandfarbe, braunem Holzboden, Tunnelkamin, Kaminumrandung aus Stein, TV-Wand, braunem Boden, Kassettendecke und Holzwänden in Salt Lake City

Mittelgroßes, Abgetrenntes Maritimes Wohnzimmer mit weißer Wandfarbe, braunem Holzboden, Kamin, Kaminumrandung aus Backstein, TV-Wand, braunem Boden und Holzwänden in Kolumbus
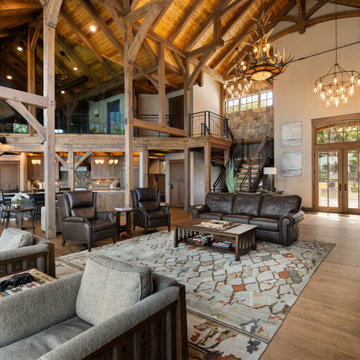
The timber frame great room is two and a half stories high with a loft that has glass walls overlooking the seating area. The stone from the fireplace is repeated on the back wall of the custom staircase. Powder coated metal pig rail was used for the railing system on the floating staircase. Everything about this home was customized at the requests of the homeowners. The end result is comfortable and relaxed for a room with this much volume.

The clean, elegant interior features just two materials: white-washed pine and natural-cleft bluestone. Robert Benson Photography.
Mittelgroßes, Abgetrenntes Country Wohnzimmer mit Hausbar, beiger Wandfarbe, Gaskamin, TV-Wand, Holzdecke und Holzwänden in New York
Mittelgroßes, Abgetrenntes Country Wohnzimmer mit Hausbar, beiger Wandfarbe, Gaskamin, TV-Wand, Holzdecke und Holzwänden in New York
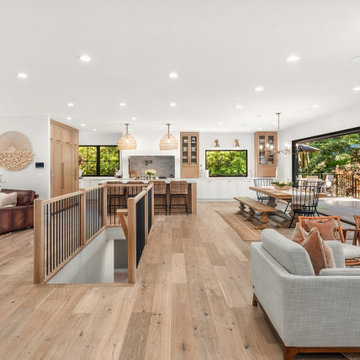
Balboa Oak Hardwood– The Alta Vista Hardwood Flooring is a return to vintage European Design. These beautiful classic and refined floors are crafted out of French White Oak, a premier hardwood species that has been used for everything from flooring to shipbuilding over the centuries due to its stability.
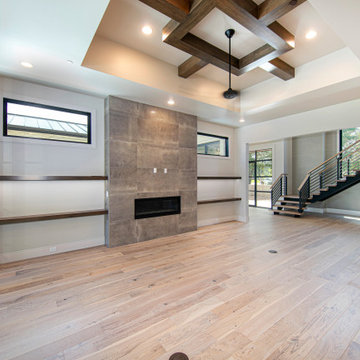
Großes, Offenes Klassisches Wohnzimmer mit beiger Wandfarbe, braunem Holzboden, Kamin, Kaminumrandung aus Stein, TV-Wand, Holzdecke und Holzwänden in Dallas
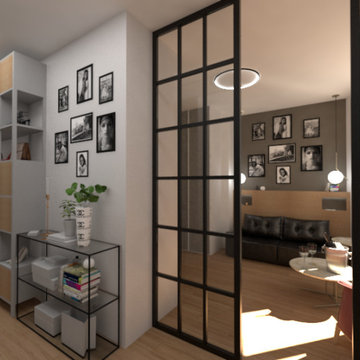
Piccolo salotto, estensione della camera padronale, un angolo lettura e all'occorrenza camera per ospiti, incorniciato da una vetrata stile industruial, che ricrea un ambiente minimale.

Mittelgroßer, Offener Uriger Hobbyraum mit Eckkamin, Multimediawand, grauem Boden, Holzdecke und Holzwänden in Sonstige
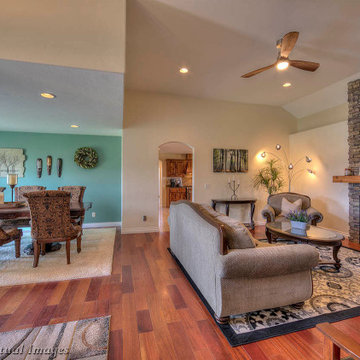
Good conversation.
Großes, Repräsentatives, Offenes Klassisches Wohnzimmer mit beiger Wandfarbe, dunklem Holzboden, Tunnelkamin, rotem Boden, gewölbter Decke und Holzwänden in Salt Lake City
Großes, Repräsentatives, Offenes Klassisches Wohnzimmer mit beiger Wandfarbe, dunklem Holzboden, Tunnelkamin, rotem Boden, gewölbter Decke und Holzwänden in Salt Lake City
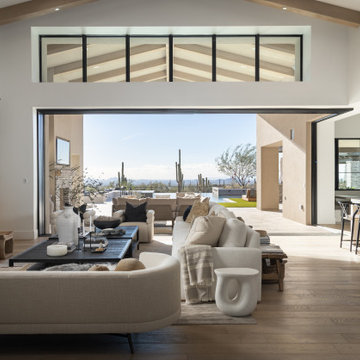
Großer, Offener Klassischer Hobbyraum mit weißer Wandfarbe, hellem Holzboden, Kamin, Kaminumrandung aus Stein, TV-Wand, beigem Boden, freigelegten Dachbalken und Holzwänden in Phoenix
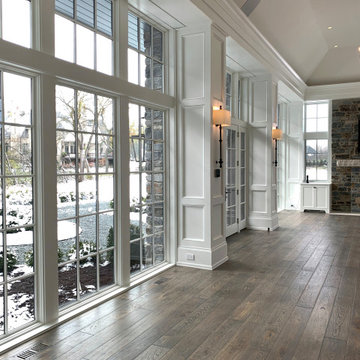
The view to the courtyard promises to be a singular experience. The pastoral color pallet and expansive windows pair well with the earth tone hand-scraped floor to create a modern yet classical all season luxury living space. Floor: 7″ wide-plank Vintage French Oak | Rustic Character | Victorian Collection hand scraped | pillowed edge | color Erin Grey |Satin Hardwax Oil. For more information please email us at: sales@signaturehardwoods.com

Spacecrafting Photography
Mittelgroße, Fernseherlose, Abgetrennte Maritime Bibliothek mit Kamin, grauer Wandfarbe, Teppichboden, Kaminumrandung aus gestapelten Steinen, braunem Boden, Holzdecke und Holzwänden in Minneapolis
Mittelgroße, Fernseherlose, Abgetrennte Maritime Bibliothek mit Kamin, grauer Wandfarbe, Teppichboden, Kaminumrandung aus gestapelten Steinen, braunem Boden, Holzdecke und Holzwänden in Minneapolis
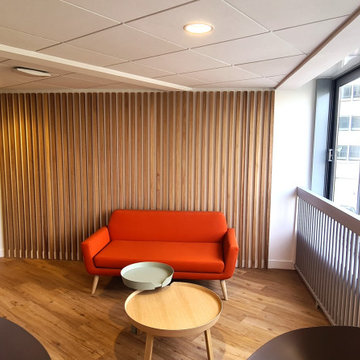
Ensemble de mobiliers et habillages muraux pour un siège professionnel. Cet ensemble est composé d'habillages muraux et plafond en tasseaux chêne huilé avec led intégrées, différents claustras, une banque d'accueil avec inscriptions gravées, une kitchenette, meuble de rangements et divers plateaux.
Les mobiliers sont réalisé en mélaminé blanc et chêne kendal huilé afin de s'assortir au mieux aux tasseaux chêne véritable.
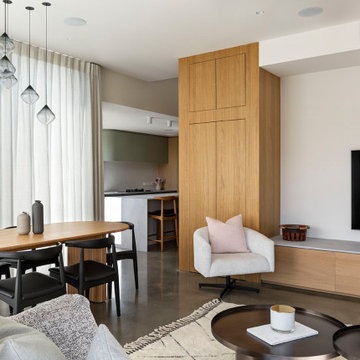
Mittelgroßes, Offenes Modernes Wohnzimmer mit weißer Wandfarbe, Betonboden, TV-Wand und Holzwänden in Auckland

Upon completion
Prepared and Covered all Flooring
Vacuum-cleaned all Brick
Primed Brick
Painted Brick White in color in two (2) coats
Clear-sealed the Horizontal Brick on the bottom for easier cleaning using a Latex Clear Polyurethane in Semi-Gloss
Patched all cracks, nail holes, dents, and dings
Sanded and Spot Primed Patches
Painted all Ceilings using Benjamin Moore MHB
Painted all Walls in two (2) coats per-customer color using Benjamin Moore Regal (Matte Finish)

The Engawa is fully enclosed from the Nakaniwa with contemporary sliding glass doors on each side. The fir ceilings are sloped to above the Ramna window panels. The Nakaniwa features limestone boulder steps, decorative gravel with stepping stones, and a variety of native plants.
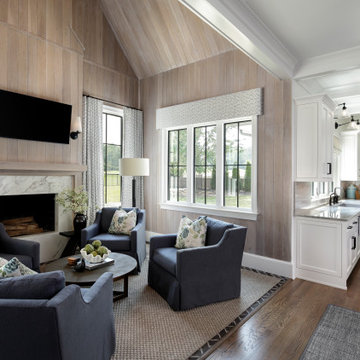
Großes, Offenes Klassisches Wohnzimmer mit beiger Wandfarbe, braunem Holzboden, Kamin, Kaminumrandung aus Stein, TV-Wand, braunem Boden, Holzdecke und Holzwänden in Atlanta

The open-plan living room has knotty cedar wood panels and ceiling, with a log cabin feel while still appearing modern. The custom-designed fireplace features a cantilevered bench and a 3-sided glass insert by Ortal.
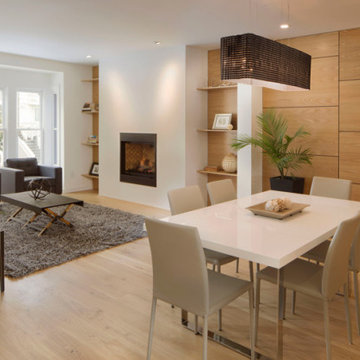
Kleines, Offenes Klassisches Wohnzimmer mit hellem Holzboden und Holzwänden in San Francisco
Exklusive Wohnen mit Holzwänden Ideen und Design
6


