Exklusive Wohnen mit Travertin Ideen und Design
Suche verfeinern:
Budget
Sortieren nach:Heute beliebt
1 – 20 von 1.212 Fotos
1 von 3

The great room is devoted to the entertainment of stunning views and meaningful conversation. The open floor plan connects seamlessly with family room, dining room, and a parlor. The two-sided fireplace hosts the entry on its opposite side.
Project Details // White Box No. 2
Architecture: Drewett Works
Builder: Argue Custom Homes
Interior Design: Ownby Design
Landscape Design (hardscape): Greey | Pickett
Landscape Design: Refined Gardens
Photographer: Jeff Zaruba
See more of this project here: https://www.drewettworks.com/white-box-no-2/

Großes, Fernseherloses Klassisches Musikzimmer im Loft-Stil mit beiger Wandfarbe, Travertin, Kamin, Kaminumrandung aus Stein und beigem Boden in Atlanta

This luxurious farmhouse living area features custom beams and all natural finishes. It brings old world luxury and pairs it with a farmhouse feel. Folding doors open up into an outdoor living area that carries the cathedral ceilings into the backyard.

Living room with large pocketing doors to give a indoor outdoor living space flowing out to the pool edge.
Offenes, Großes, Repräsentatives Modernes Wohnzimmer mit Travertin, Kamin, gefliester Kaminumrandung, TV-Wand, weißer Wandfarbe und beigem Boden in Las Vegas
Offenes, Großes, Repräsentatives Modernes Wohnzimmer mit Travertin, Kamin, gefliester Kaminumrandung, TV-Wand, weißer Wandfarbe und beigem Boden in Las Vegas

Living room
Geräumiges, Offenes Modernes Wohnzimmer mit Hausbar, weißer Wandfarbe, Travertin und Multimediawand in San Diego
Geräumiges, Offenes Modernes Wohnzimmer mit Hausbar, weißer Wandfarbe, Travertin und Multimediawand in San Diego
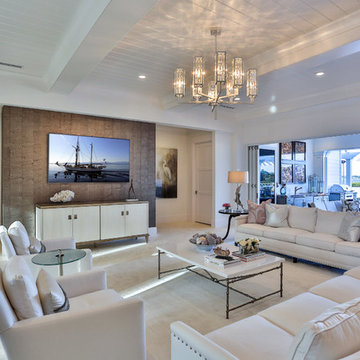
Overlooking the alluring St. Lucie River in sunny south Florida, this private getaway at the Floridian Golf and Yacht Club is pristine and radiant. The villa is ideal for entertaining. Its spacious, open floor plan and courtyard design dissolve the divisions between indoors and outdoors.
A Bonisolli Photography

The family room, including the kitchen and breakfast area, features stunning indirect lighting, a fire feature, stacked stone wall, art shelves and a comfortable place to relax and watch TV.
Photography: Mark Boisclair
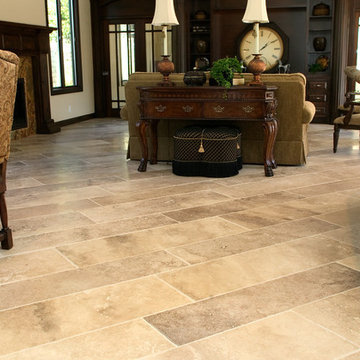
Enjoy spending time in your living room with travertine floors sold at Tile-Stones.com.
Geräumiges, Repräsentatives, Fernseherloses, Offenes Mediterranes Wohnzimmer mit Travertin, weißer Wandfarbe, Kamin, gefliester Kaminumrandung und beigem Boden in Los Angeles
Geräumiges, Repräsentatives, Fernseherloses, Offenes Mediterranes Wohnzimmer mit Travertin, weißer Wandfarbe, Kamin, gefliester Kaminumrandung und beigem Boden in Los Angeles
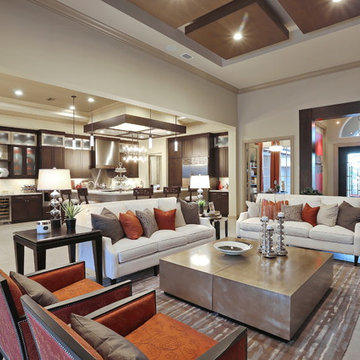
Gene Pollux | Pollux Photography
Everett Dennison | SRQ360
Geräumiges, Repräsentatives, Offenes Mediterranes Wohnzimmer mit beiger Wandfarbe, Travertin, Gaskamin und Kaminumrandung aus Stein in Tampa
Geräumiges, Repräsentatives, Offenes Mediterranes Wohnzimmer mit beiger Wandfarbe, Travertin, Gaskamin und Kaminumrandung aus Stein in Tampa

Großer Klassischer Wintergarten mit Travertin, Kamin, Kaminumrandung aus Stein, normaler Decke und beigem Boden in Chicago

Geräumiges, Fernseherloses, Offenes Modernes Wohnzimmer ohne Kamin mit beiger Wandfarbe, Travertin, beigem Boden, Holzdecke und Tapetenwänden in Sonstige

Contemporary desert home with natural materials. Wood, stone and copper elements throughout the house. Floors are vein-cut travertine, walls are stacked stone or dry wall with hand painted faux finish.
Project designed by Susie Hersker’s Scottsdale interior design firm Design Directives. Design Directives is active in Phoenix, Paradise Valley, Cave Creek, Carefree, Sedona, and beyond.
For more about Design Directives, click here: https://susanherskerasid.com/

Family room
Photo:Noni Edmunds
Geräumiges, Offenes Klassisches Wohnzimmer mit weißer Wandfarbe, Travertin, Gaskamin, verputzter Kaminumrandung und Multimediawand in Melbourne
Geräumiges, Offenes Klassisches Wohnzimmer mit weißer Wandfarbe, Travertin, Gaskamin, verputzter Kaminumrandung und Multimediawand in Melbourne

David Taylor
Großes, Offenes Modernes Wohnzimmer mit beiger Wandfarbe, Travertin, Kamin und Kaminumrandung aus Stein in Sydney
Großes, Offenes Modernes Wohnzimmer mit beiger Wandfarbe, Travertin, Kamin und Kaminumrandung aus Stein in Sydney

Mechanical sliding doors open up wall to covered patio, pool, and gardens. Built-in cabinet spins to reveal either a TV or artwork.
photo by Lael Taylor

This project was for a new home construction. This kitchen features absolute black granite mixed with carnival granite on the island Counter top, White Linen glazed custom cabinetry on the parameter and darker glaze stain on the island, the vent hood and around the stove. There is a natural stacked stone on as the backsplash under the hood with a travertine subway tile acting as the backsplash under the cabinetry. The floor is a chisel edge noche travertine in off set pattern. Two tones of wall paint were used in the kitchen. The family room features two sofas on each side of the fire place on a rug made Surya Rugs. The bookcase features a picture hung in the center with accessories on each side. The fan is sleek and modern along with high ceilings.

This is an elegant four season room/specialty room designed and built for entertaining.
Photo Credit: Beth Singer Photography
Geräumiger Moderner Wintergarten mit Travertin, Kamin, Kaminumrandung aus Metall, Oberlicht und grauem Boden in Detroit
Geräumiger Moderner Wintergarten mit Travertin, Kamin, Kaminumrandung aus Metall, Oberlicht und grauem Boden in Detroit

Roof Blinds
Großer Klassischer Wintergarten ohne Kamin mit Travertin, Glasdecke und grauem Boden in Indianapolis
Großer Klassischer Wintergarten ohne Kamin mit Travertin, Glasdecke und grauem Boden in Indianapolis
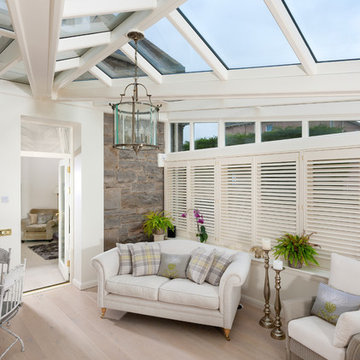
A luxury conservatory extension with bar and hot tub - perfect for entertaining on even the cloudiest days. Hand-made, bespoke design from our top consultants.
Beautifully finished in engineered hardwood with two-tone microporous stain.
Photo Colin Bell
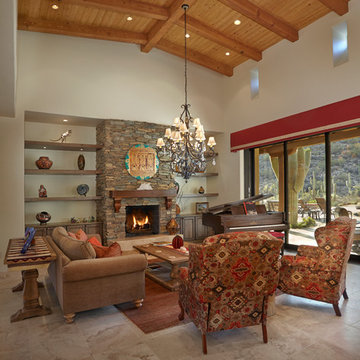
Large open great room and dining area with a mix of custom and Restoration Hardware furnishings.
Geräumiges, Fernseherloses, Offenes Mediterranes Wohnzimmer mit beiger Wandfarbe, Travertin, Kamin und Kaminumrandung aus Stein in Phoenix
Geräumiges, Fernseherloses, Offenes Mediterranes Wohnzimmer mit beiger Wandfarbe, Travertin, Kamin und Kaminumrandung aus Stein in Phoenix
Exklusive Wohnen mit Travertin Ideen und Design
1


