Exklusive Wohnen mit verstecktem TV Ideen und Design
Sortieren nach:Heute beliebt
1 – 20 von 2.152 Fotos
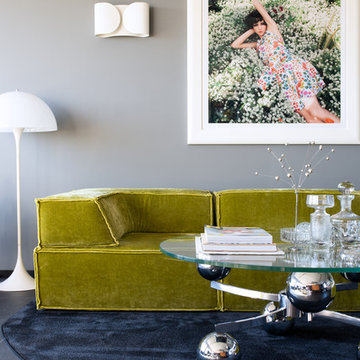
Fotografin: Mirjam Fruscella
http://www.fruscella.de/index.php?page=contact

We did this library and screen room project, designed by Linton Architects in 2017.
It features lots of bookshelf space, upper storage, a rolling library ladder and a retractable digital projector screen.
Of particular note is the use of the space above the windows to house the screen and main speakers, which is enclosed by lift-up doors that have speaker grille cloth panels. I also made a Walnut library table to store the digital projector under a drop leaf.
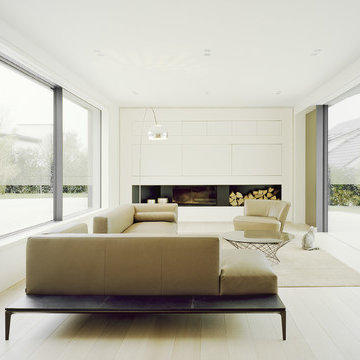
Brigida González. www.brigidagonzalez.de
Großes, Offenes Modernes Wohnzimmer mit weißer Wandfarbe, hellem Holzboden, Kamin, verputzter Kaminumrandung und verstecktem TV in Stuttgart
Großes, Offenes Modernes Wohnzimmer mit weißer Wandfarbe, hellem Holzboden, Kamin, verputzter Kaminumrandung und verstecktem TV in Stuttgart

Cozy bright greatroom with coffered ceiling detail. Beautiful south facing light comes through Pella Reserve Windows (screens roll out of bottom of window sash). This room is bright and cheery and very inviting. We even hid a remote shade in the beam closest to the windows for privacy at night and shade if too bright.

il mobile su misura della zona giorno, salotto è stato disegnato in legno noce canaletto con base rivestita in marmo nero marquinia; la base contiene un camino a bio etanolo e l'armadio nasconde la grande tv.

Geräumiges, Offenes Rustikales Wohnzimmer mit Tunnelkamin, Kaminumrandung aus Stein, verstecktem TV, freigelegten Dachbalken, gewölbter Decke, Holzdecke, gelber Wandfarbe, braunem Holzboden und braunem Boden in Sonstige
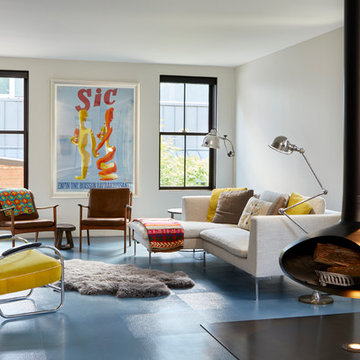
©Brett Bulthuis 2018
Mittelgroßes, Abgetrenntes Modernes Wohnzimmer mit weißer Wandfarbe, Vinylboden, verstecktem TV, blauem Boden und Hängekamin in Chicago
Mittelgroßes, Abgetrenntes Modernes Wohnzimmer mit weißer Wandfarbe, Vinylboden, verstecktem TV, blauem Boden und Hängekamin in Chicago
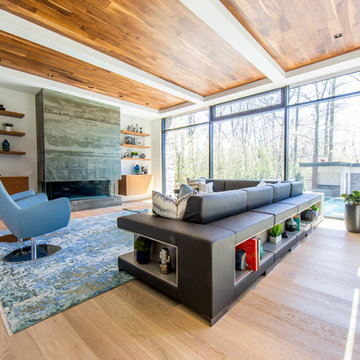
Aia photography
Großes, Offenes Modernes Wohnzimmer mit weißer Wandfarbe, hellem Holzboden, Gaskamin, gefliester Kaminumrandung, verstecktem TV und beigem Boden in Toronto
Großes, Offenes Modernes Wohnzimmer mit weißer Wandfarbe, hellem Holzboden, Gaskamin, gefliester Kaminumrandung, verstecktem TV und beigem Boden in Toronto

Photography by Michael J. Lee
Abgetrennte, Mittelgroße Klassische Bibliothek mit hellem Holzboden, Kamin, Kaminumrandung aus Stein, verstecktem TV, grauer Wandfarbe und beigem Boden in Boston
Abgetrennte, Mittelgroße Klassische Bibliothek mit hellem Holzboden, Kamin, Kaminumrandung aus Stein, verstecktem TV, grauer Wandfarbe und beigem Boden in Boston
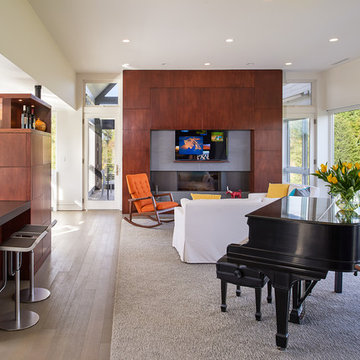
The fireplace surround holds recessed TV and additional storage.
Anice Hoachlander, Hoachlander Davis Photography LLC
Offenes, Großes Modernes Musikzimmer mit weißer Wandfarbe, hellem Holzboden, Gaskamin, verstecktem TV, Kaminumrandung aus Metall und braunem Boden in Washington, D.C.
Offenes, Großes Modernes Musikzimmer mit weißer Wandfarbe, hellem Holzboden, Gaskamin, verstecktem TV, Kaminumrandung aus Metall und braunem Boden in Washington, D.C.

Technical Imagery Studios
Geräumiger, Abgetrennter Landhaus Hobbyraum mit grauer Wandfarbe, Betonboden, verstecktem TV und braunem Boden in San Francisco
Geräumiger, Abgetrennter Landhaus Hobbyraum mit grauer Wandfarbe, Betonboden, verstecktem TV und braunem Boden in San Francisco
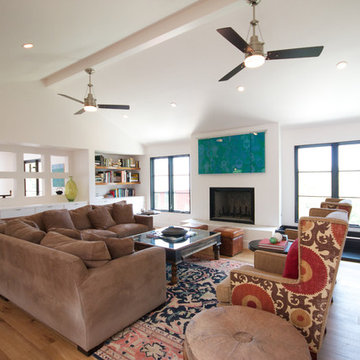
Christopher Davison, AIA
Mittelgroßes, Repräsentatives, Offenes Modernes Wohnzimmer mit weißer Wandfarbe, hellem Holzboden, Kamin, verputzter Kaminumrandung und verstecktem TV in Austin
Mittelgroßes, Repräsentatives, Offenes Modernes Wohnzimmer mit weißer Wandfarbe, hellem Holzboden, Kamin, verputzter Kaminumrandung und verstecktem TV in Austin

Photography Birte Reimer, Art Norman Kulkin
Großes, Offenes Modernes Wohnzimmer mit beiger Wandfarbe, braunem Holzboden, verstecktem TV und Gaskamin in Los Angeles
Großes, Offenes Modernes Wohnzimmer mit beiger Wandfarbe, braunem Holzboden, verstecktem TV und Gaskamin in Los Angeles

Repräsentatives, Großes, Abgetrenntes Klassisches Wohnzimmer mit blauer Wandfarbe, braunem Holzboden, verstecktem TV und braunem Boden in New York

This sophisticated corner invites conversation!
Chris Little Photography
Geräumiges, Repräsentatives, Offenes Klassisches Wohnzimmer mit beiger Wandfarbe, dunklem Holzboden, Kamin, Kaminumrandung aus Stein, verstecktem TV und braunem Boden in Atlanta
Geräumiges, Repräsentatives, Offenes Klassisches Wohnzimmer mit beiger Wandfarbe, dunklem Holzboden, Kamin, Kaminumrandung aus Stein, verstecktem TV und braunem Boden in Atlanta

We are delighted to reveal our recent ‘House of Colour’ Barnes project.
We had such fun designing a space that’s not just aesthetically playful and vibrant, but also functional and comfortable for a young family. We loved incorporating lively hues, bold patterns and luxurious textures. What a pleasure to have creative freedom designing interiors that reflect our client’s personality.

Großes Klassisches Wohnzimmer im Loft-Stil mit weißer Wandfarbe, braunem Holzboden, Kamin, Kaminumrandung aus Stein, verstecktem TV, braunem Boden, gewölbter Decke und Wandpaneelen in Sonstige

A view from the living room into the dining, kitchen, and loft areas of the main living space. Windows and walk-outs on both levels allow views and ease of access to the lake at all times.

Jimmy White
Großes, Offenes Modernes Wohnzimmer ohne Kamin mit beiger Wandfarbe, dunklem Holzboden und verstecktem TV in Tampa
Großes, Offenes Modernes Wohnzimmer ohne Kamin mit beiger Wandfarbe, dunklem Holzboden und verstecktem TV in Tampa

Designed to embrace an extensive and unique art collection including sculpture, paintings, tapestry, and cultural antiquities, this modernist home located in north Scottsdale’s Estancia is the quintessential gallery home for the spectacular collection within. The primary roof form, “the wing” as the owner enjoys referring to it, opens the home vertically to a view of adjacent Pinnacle peak and changes the aperture to horizontal for the opposing view to the golf course. Deep overhangs and fenestration recesses give the home protection from the elements and provide supporting shade and shadow for what proves to be a desert sculpture. The restrained palette allows the architecture to express itself while permitting each object in the home to make its own place. The home, while certainly modern, expresses both elegance and warmth in its material selections including canterra stone, chopped sandstone, copper, and stucco.
Project Details | Lot 245 Estancia, Scottsdale AZ
Architect: C.P. Drewett, Drewett Works, Scottsdale, AZ
Interiors: Luis Ortega, Luis Ortega Interiors, Hollywood, CA
Publications: luxe. interiors + design. November 2011.
Featured on the world wide web: luxe.daily
Photos by Grey Crawford
Exklusive Wohnen mit verstecktem TV Ideen und Design
1