Exklusive Wohnen mit weißer Wandfarbe Ideen und Design
Suche verfeinern:
Budget
Sortieren nach:Heute beliebt
121 – 140 von 17.505 Fotos
1 von 3
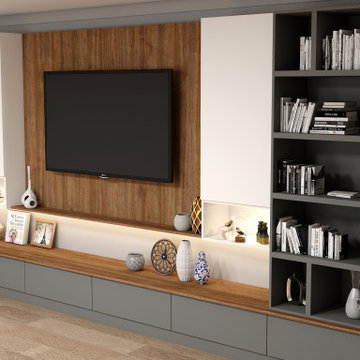
Floating Bookshelves living room unit dust grey tv units in walnut with storage along with a Graphite Grey TV units in natural dijon walnut finish. Also check out our Wooden Bookcases Office Area shelving.

This house was built in Europe for a client passionate about concrete and wood.
The house has an area of 165sqm a warm family environment worked in modern style.
The family-style house contains Living Room, Kitchen with Dining table, 3 Bedrooms, 2 Bathrooms, Toilet, and Utility.
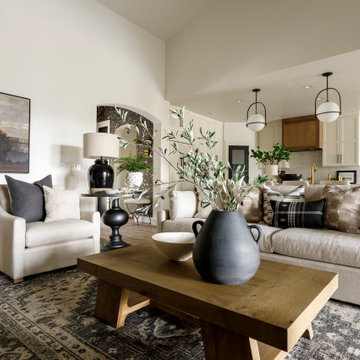
Stunning stone fireplace, with built in cabinets. A welcoming and warm living area.
Großes, Offenes Klassisches Wohnzimmer mit weißer Wandfarbe, braunem Holzboden, Kamin, Kaminumrandung aus Stein, TV-Wand und gewölbter Decke in Boise
Großes, Offenes Klassisches Wohnzimmer mit weißer Wandfarbe, braunem Holzboden, Kamin, Kaminumrandung aus Stein, TV-Wand und gewölbter Decke in Boise
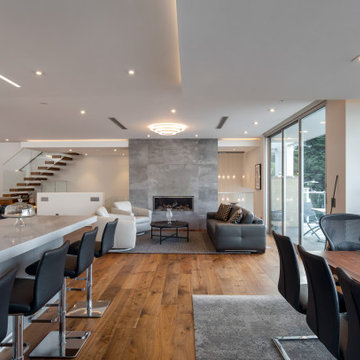
Großes, Fernseherloses, Offenes Wohnzimmer mit weißer Wandfarbe, braunem Holzboden, Kamin, gefliester Kaminumrandung, orangem Boden, Deckengestaltungen und Wandgestaltungen in San Francisco
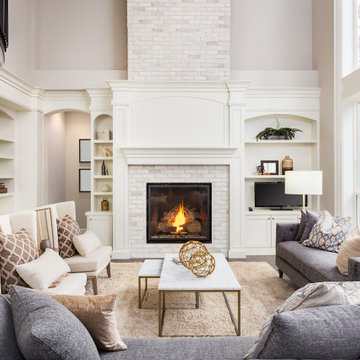
New Home Construction - 4,000 SF
Geräumiges, Offenes Klassisches Wohnzimmer mit weißer Wandfarbe, braunem Holzboden, Kamin, Kaminumrandung aus Backstein und braunem Boden in San Francisco
Geräumiges, Offenes Klassisches Wohnzimmer mit weißer Wandfarbe, braunem Holzboden, Kamin, Kaminumrandung aus Backstein und braunem Boden in San Francisco

Living Room
Mittelgroßes, Fernseherloses, Offenes Landhausstil Wohnzimmer mit weißer Wandfarbe, hellem Holzboden, Kamin, Kaminumrandung aus Stein, braunem Boden und gewölbter Decke in San Francisco
Mittelgroßes, Fernseherloses, Offenes Landhausstil Wohnzimmer mit weißer Wandfarbe, hellem Holzboden, Kamin, Kaminumrandung aus Stein, braunem Boden und gewölbter Decke in San Francisco

Geräumiges, Offenes Modernes Wohnzimmer mit weißer Wandfarbe, Keramikboden, Hängekamin, gefliester Kaminumrandung, TV-Wand, weißem Boden und Tapetenwänden in Houston
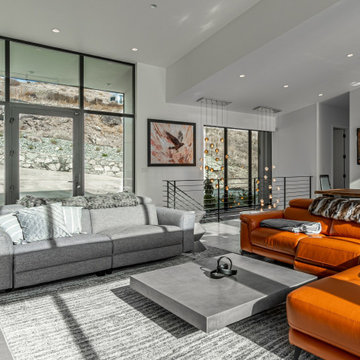
Living Room
Großes, Offenes Modernes Wohnzimmer mit weißer Wandfarbe, Porzellan-Bodenfliesen, Kamin, Kaminumrandung aus Metall und grauem Boden in Seattle
Großes, Offenes Modernes Wohnzimmer mit weißer Wandfarbe, Porzellan-Bodenfliesen, Kamin, Kaminumrandung aus Metall und grauem Boden in Seattle

Geräumiges, Offenes Klassisches Wohnzimmer mit weißer Wandfarbe, hellem Holzboden, Kamin, gefliester Kaminumrandung, TV-Wand, braunem Boden und freigelegten Dachbalken in Orlando
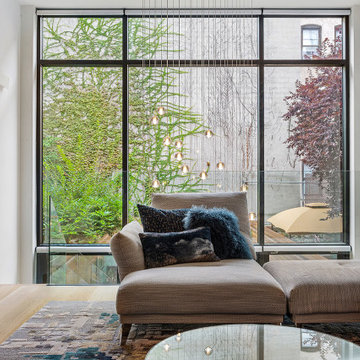
This brownstone, located in Harlem, consists of five stories which had been duplexed to create a two story rental unit and a 3 story home for the owners. The owner hired us to do a modern renovation of their home and rear garden. The garden was under utilized, barely visible from the interior and could only be accessed via a small steel stair at the rear of the second floor. We enlarged the owner’s home to include the rear third of the floor below which had walk out access to the garden. The additional square footage became a new family room connected to the living room and kitchen on the floor above via a double height space and a new sculptural stair. The rear facade was completely restructured to allow us to install a wall to wall two story window and door system within the new double height space creating a connection not only between the two floors but with the outside. The garden itself was terraced into two levels, the bottom level of which is directly accessed from the new family room space, the upper level accessed via a few stone clad steps. The upper level of the garden features a playful interplay of stone pavers with wood decking adjacent to a large seating area and a new planting bed. Wet bar cabinetry at the family room level is mirrored by an outside cabinetry/grill configuration as another way to visually tie inside to out. The second floor features the dining room, kitchen and living room in a large open space. Wall to wall builtins from the front to the rear transition from storage to dining display to kitchen; ending at an open shelf display with a fireplace feature in the base. The third floor serves as the children’s floor with two bedrooms and two ensuite baths. The fourth floor is a master suite with a large bedroom and a large bathroom bridged by a walnut clad hall that conceals a closet system and features a built in desk. The master bath consists of a tiled partition wall dividing the space to create a large walkthrough shower for two on one side and showcasing a free standing tub on the other. The house is full of custom modern details such as the recessed, lit handrail at the house’s main stair, floor to ceiling glass partitions separating the halls from the stairs and a whimsical builtin bench in the entry.
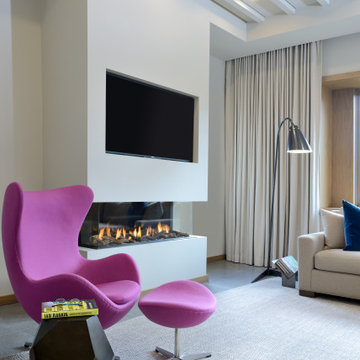
Geräumige, Abgetrennte Moderne Bibliothek mit weißer Wandfarbe, Schieferboden, Gaskamin, Kaminumrandung aus Stein, Multimediawand, grauem Boden und Kassettendecke in Toronto
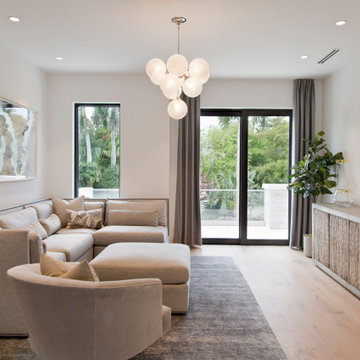
Mittelgroßes, Offenes Modernes Wohnzimmer mit weißer Wandfarbe, hellem Holzboden und beigem Boden in Miami
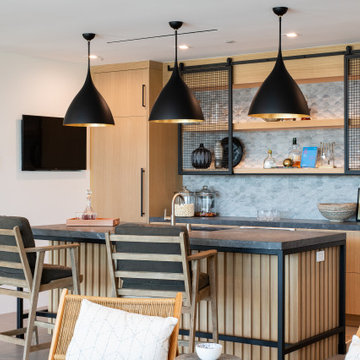
Großes, Offenes Modernes Wohnzimmer ohne Kamin mit Hausbar, weißer Wandfarbe, Vinylboden, TV-Wand und grauem Boden in Orange County
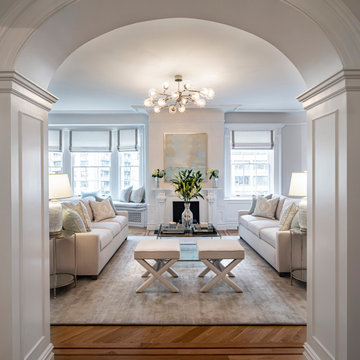
Timeless Transitional Living Room Space with White's and Teals color scheme providing a airy and open space. Double adjacency slipcover sofas that are washable and stain resistant velvet fabric. Custom contrast piping x benches and a square beautiful glass with polish chrome base cocktail table. Custom roman shades with tape border trim and a hand painted painting as a focal point over the fireplace. For such a large living room in this gorgeous prewar duplex, a large light fixture goes a long way. Lets not forget to use a pop of teal in custom pillows to tie in the colors for this large open living room space

Großes, Fernseherloses, Offenes Maritimes Wohnzimmer mit weißer Wandfarbe, hellem Holzboden, Gaskamin, Kaminumrandung aus Stein und beigem Boden in Orange County
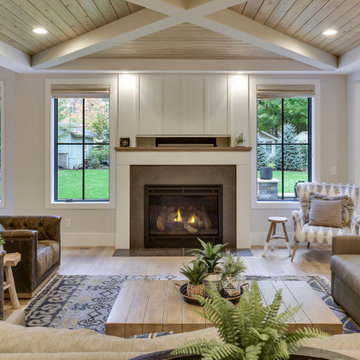
Intricate ceiling details play off the reclaimed beams, industrial elements, and hand scraped, wide plank, white oak floors.
Mittelgroßes, Offenes Landhaus Wohnzimmer mit weißer Wandfarbe, braunem Holzboden, Kamin, Kaminumrandung aus Beton, verstecktem TV und braunem Boden in Minneapolis
Mittelgroßes, Offenes Landhaus Wohnzimmer mit weißer Wandfarbe, braunem Holzboden, Kamin, Kaminumrandung aus Beton, verstecktem TV und braunem Boden in Minneapolis
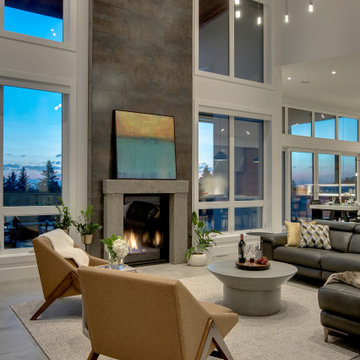
Wood vaulted ceilings, walnut accents, concrete divider wall, glass stair railings, vibia pendant light, Custom TV built-ins, steel finish on fireplace wall, custom concrete fireplace mantel, concrete tile floors, walnut doors, black accents, wool area rug,
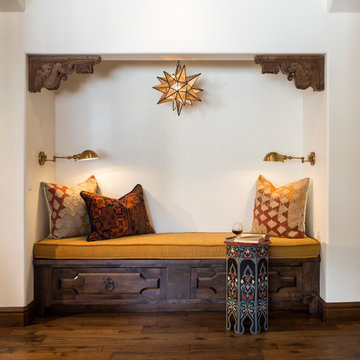
Chris Loomis Photography
Großes, Offenes Mediterranes Wohnzimmer mit weißer Wandfarbe, braunem Holzboden und braunem Boden in Phoenix
Großes, Offenes Mediterranes Wohnzimmer mit weißer Wandfarbe, braunem Holzboden und braunem Boden in Phoenix

Jeff Dow Photography
Großes, Offenes Rustikales Musikzimmer mit Kaminumrandung aus Stein, TV-Wand, braunem Boden, weißer Wandfarbe, dunklem Holzboden und Kaminofen in Sonstige
Großes, Offenes Rustikales Musikzimmer mit Kaminumrandung aus Stein, TV-Wand, braunem Boden, weißer Wandfarbe, dunklem Holzboden und Kaminofen in Sonstige
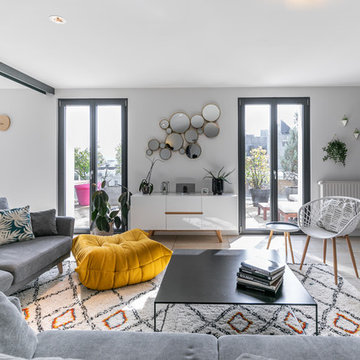
Un aménagement gai et chaleureux à l'image de mes clients en toute simplicité.
Großes, Repräsentatives, Offenes Modernes Wohnzimmer mit beigem Boden, Keramikboden und weißer Wandfarbe in Grenoble
Großes, Repräsentatives, Offenes Modernes Wohnzimmer mit beigem Boden, Keramikboden und weißer Wandfarbe in Grenoble
Exklusive Wohnen mit weißer Wandfarbe Ideen und Design
7


