Exklusive Wohnen mit Ziegelwänden Ideen und Design
Suche verfeinern:
Budget
Sortieren nach:Heute beliebt
161 – 180 von 209 Fotos
1 von 3
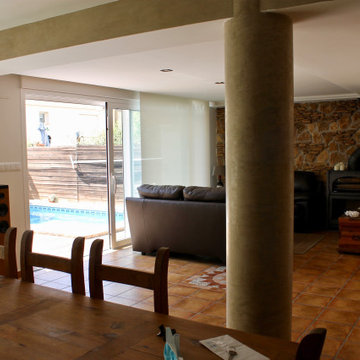
Großes, Offenes Modernes Wohnzimmer mit Hausbar, bunten Wänden, Keramikboden, Kaminofen, Kaminumrandung aus Metall, TV-Wand, orangem Boden, Kassettendecke und Ziegelwänden in Alicante-Costa Blanca
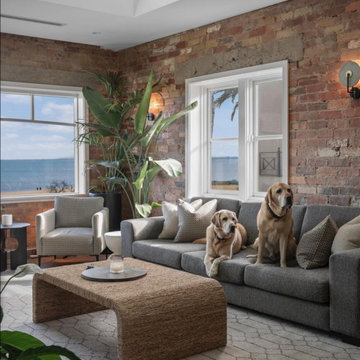
Contempory modern apartment in Melbourne's Bayside.
ABP collabroated with the client on fixtures, finishes, design and the sourcing and supply of custom furniture.
The family room has amazing views of the bay and we wanted to create an indoor / outdoor room
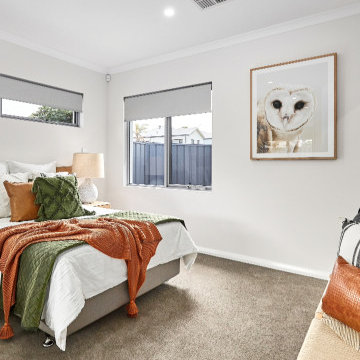
Gorgeous simple black and white staging.
Mittelgroßes, Abgetrenntes Skandinavisches Wohnzimmer mit grauer Wandfarbe, Keramikboden, beigem Boden und Ziegelwänden in Perth
Mittelgroßes, Abgetrenntes Skandinavisches Wohnzimmer mit grauer Wandfarbe, Keramikboden, beigem Boden und Ziegelwänden in Perth
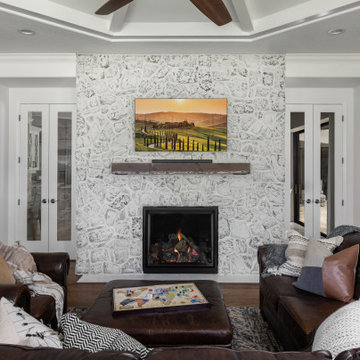
Den
Geräumiges, Repräsentatives, Offenes Mediterranes Wohnzimmer mit weißer Wandfarbe, braunem Holzboden, Tunnelkamin, Kaminumrandung aus Stein, freistehendem TV, braunem Boden, Kassettendecke und Ziegelwänden in Tampa
Geräumiges, Repräsentatives, Offenes Mediterranes Wohnzimmer mit weißer Wandfarbe, braunem Holzboden, Tunnelkamin, Kaminumrandung aus Stein, freistehendem TV, braunem Boden, Kassettendecke und Ziegelwänden in Tampa
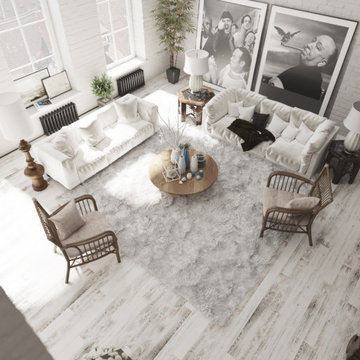
Geräumiges, Offenes Industrial Wohnzimmer mit weißer Wandfarbe, hellem Holzboden, weißem Boden und Ziegelwänden in Sonstige
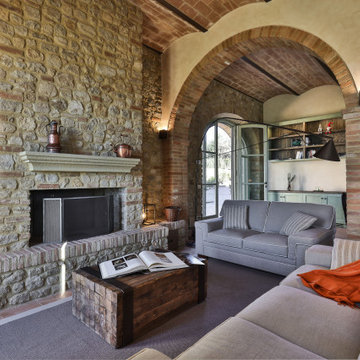
Soggiorno con camino facciavista
Geräumige, Fernseherlose, Offene Country Bibliothek mit beiger Wandfarbe, Terrakottaboden, Kamin, Kaminumrandung aus Stein, orangem Boden, gewölbter Decke und Ziegelwänden in Florenz
Geräumige, Fernseherlose, Offene Country Bibliothek mit beiger Wandfarbe, Terrakottaboden, Kamin, Kaminumrandung aus Stein, orangem Boden, gewölbter Decke und Ziegelwänden in Florenz
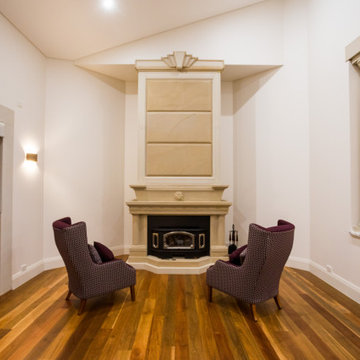
Geräumiges, Repräsentatives, Abgetrenntes Klassisches Wohnzimmer mit weißer Wandfarbe, dunklem Holzboden, Kamin, Kaminumrandung aus Stein, verstecktem TV, braunem Boden, Holzdielendecke und Ziegelwänden in Sydney
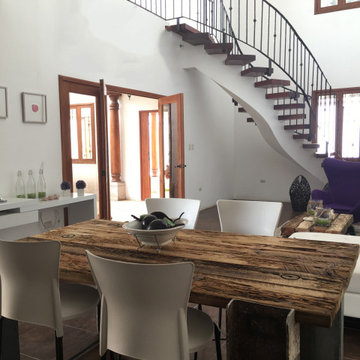
Großes, Offenes Modernes Wohnzimmer mit Porzellan-Bodenfliesen, braunem Boden und Ziegelwänden in Sonstige
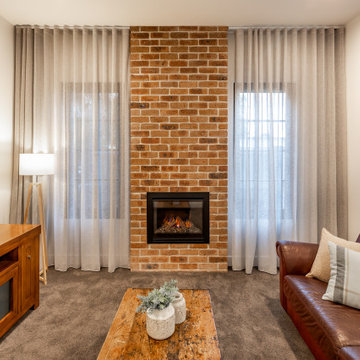
Mittelgroßes Wohnzimmer im Loft-Stil mit weißer Wandfarbe, Teppichboden, Gaskamin, Kaminumrandung aus Backstein, TV-Wand, grauem Boden und Ziegelwänden in Adelaide
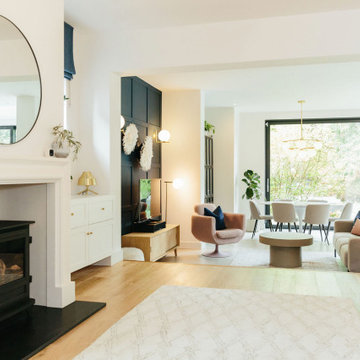
We created a dark blue panelled feature wall which creates cohesion through the room by linking it with the dark blue kitchen cabinets and it also helps to zone this space to give it its own identity, separate from the kitchen and dining spaces.
This also helps to hide the TV which is less obvious against a dark backdrop than a clean white wall.
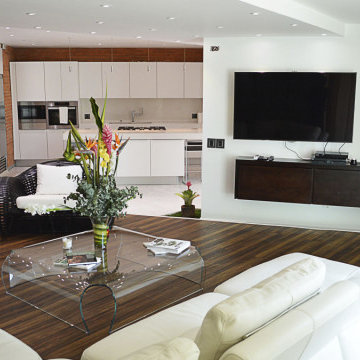
Großes, Offenes Modernes Wohnzimmer mit weißer Wandfarbe, Vinylboden, Multimediawand, braunem Boden, eingelassener Decke und Ziegelwänden in Sonstige
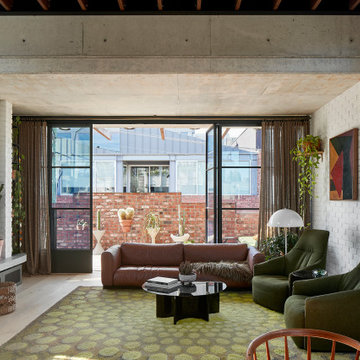
Soaring ceiling height in the dining room
Großes Modernes Wohnzimmer mit weißer Wandfarbe, hellem Holzboden, Kaminofen, Kaminumrandung aus Backstein, beigem Boden, freigelegten Dachbalken und Ziegelwänden in Melbourne
Großes Modernes Wohnzimmer mit weißer Wandfarbe, hellem Holzboden, Kaminofen, Kaminumrandung aus Backstein, beigem Boden, freigelegten Dachbalken und Ziegelwänden in Melbourne
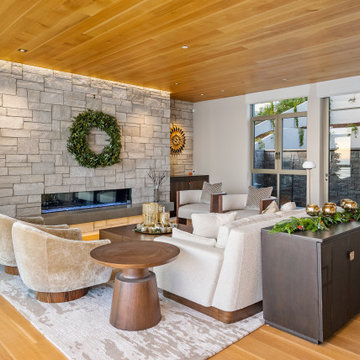
Mittelgroßes, Abgetrenntes Modernes Wohnzimmer mit beiger Wandfarbe, hellem Holzboden, Kamin, Kaminumrandung aus Backstein, beigem Boden, Holzdecke und Ziegelwänden in San Luis Obispo

Clients who enlisted my services two years ago found a home they loved, but wanted to make sure that the newly acquired furniture would fit the space. They called on K Two Designs to work in the existing furniture as well as add new pieces. The whole house was given a fresh coat of white paint, and draperies and rugs were added to warm and soften the spaces.

Everywhere you look in this home, there is a surprise to be had and a detail that was worth preserving. One of the more iconic interior features was this original copper fireplace shroud that was beautifully restored back to it's shiny glory. The sofa was custom made to fit "just so" into the drop down space/ bench wall separating the family room from the dining space. Not wanting to distract from the design of the space by hanging TV on the wall - there is a concealed projector and screen that drop down from the ceiling when desired. Flooded with natural light from both directions from the original sliding glass doors - this home glows day and night - by sunlight or firelight.
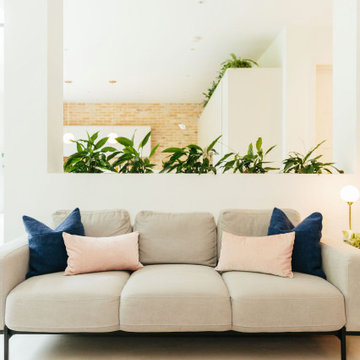
We created a dark blue panelled feature wall which creates cohesion through the room by linking it with the dark blue kitchen cabinets and it also helps to zone this space to give it its own identity, separate from the kitchen and dining spaces.
This also helps to hide the TV which is less obvious against a dark backdrop than a clean white wall.
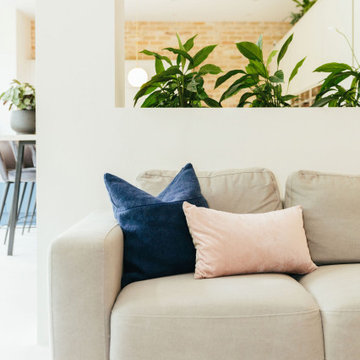
We created a dark blue panelled feature wall which creates cohesion through the room by linking it with the dark blue kitchen cabinets and it also helps to zone this space to give it its own identity, separate from the kitchen and dining spaces.
This also helps to hide the TV which is less obvious against a dark backdrop than a clean white wall.

Everywhere you look in this home, there is a surprise to be had and a detail worth preserving. One of the many iconic interior features of the home is the original copper fireplace that was beautifully restored back to it's shiny glory. The hearth hovers above the cork floor with a strong horizontal gesture that picks up on the deep lines of the brick wall and surround. The combination of this, the original brick, and fireplace shroud that glimmers like a piece of jewelry is undisputably the focal point of this space.
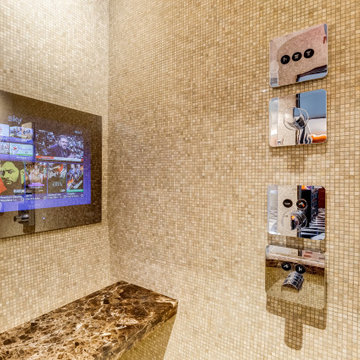
Bagno: area lavabo. Pareti e volta in mosaico marmoreo, piano e cornici in marmo "emperador brown", laccatura in "Grigio di Parma". Lavabo da appoggio con troppo-pieno incorporato (senza foro).
---
Bathroom: sink area. Marble mosaic finished walls and vault, "emperador brown" marble top and light blue lacquering. Countertop washbasin with built-in overflow (no hole needed).
---
Photographer: Luca Tranquilli
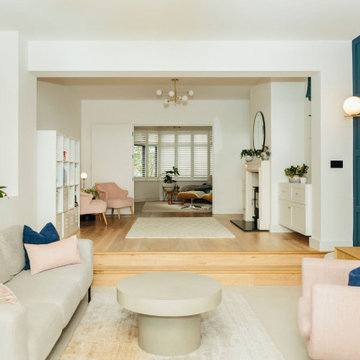
We created a dark blue panelled feature wall which creates cohesion through the room by linking it with the dark blue kitchen cabinets and it also helps to zone this space to give it its own identity, separate from the kitchen and dining spaces.
This also helps to hide the TV which is less obvious against a dark backdrop than a clean white wall.
Exklusive Wohnen mit Ziegelwänden Ideen und Design
9


