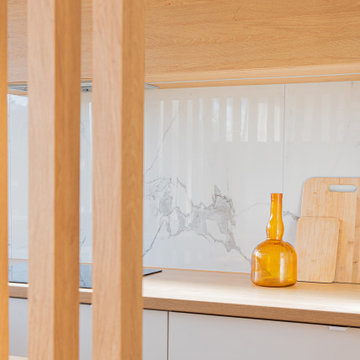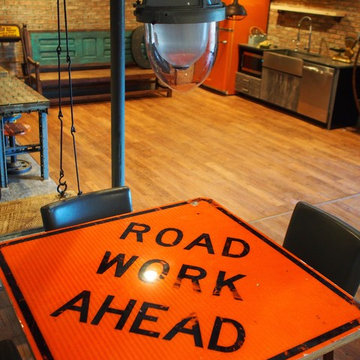Exklusive Wohnideen und Einrichtungsideen für Orange Räume
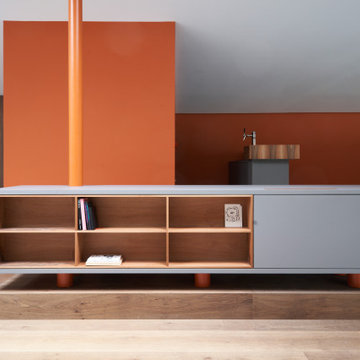
Geräumiges, Repräsentatives, Offenes Modernes Wohnzimmer mit oranger Wandfarbe, braunem Holzboden, Kamin, Kaminumrandung aus Beton und grauem Boden in München
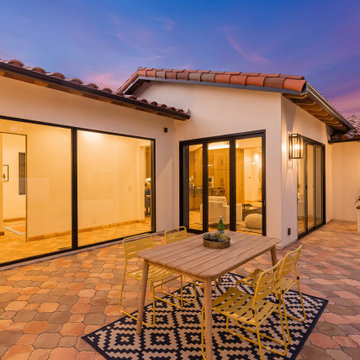
Mittelgroßes, Einstöckiges Mediterranes Einfamilienhaus mit Putzfassade, weißer Fassadenfarbe, Satteldach, Ziegeldach und rotem Dach in San Francisco
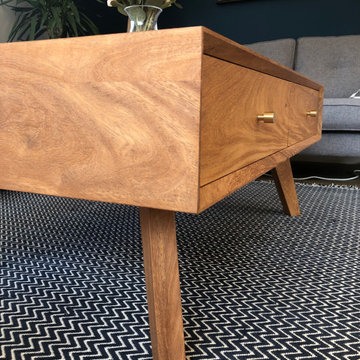
Solid mango wood coffee table in midcentury - modern design.
Featuring 4 drawers in total, 2 on each side.
Brass knobs, birch ply drawer boxes and ball bearing runners.
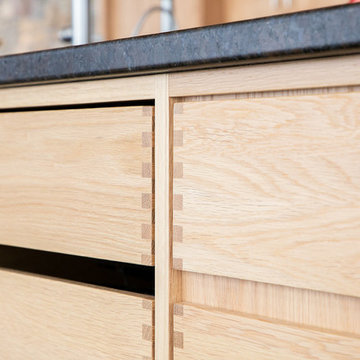
Designer: Paul Dybdahl
Photographer: Shanna Wolf
Designer’s Note: One of the main project goals was to develop a kitchen space that complimented the homes quality while blending elements of the new kitchen space with the homes eclectic materials.
Japanese Ash veneers were chosen for the main body of the kitchen for it's quite linear appeals. Quarter Sawn White Oak, in a natural finish, was chosen for the island to compliment the dark finished Quarter Sawn Oak floor that runs throughout this home.
The west end of the island, under the Walnut top, is a metal finished wood. This was to speak to the metal wrapped fireplace on the west end of the space.
A massive Walnut Log was sourced to create the 2.5" thick 72" long and 45" wide (at widest end) living edge top for an elevated seating area at the island. This was created from two pieces of solid Walnut, sliced and joined in a book-match configuration.
The homeowner loves the new space!!
Cabinets: Premier Custom-Built
Countertops: Leathered Granite The Granite Shop of Madison
Location: Vermont Township, Mt. Horeb, WI
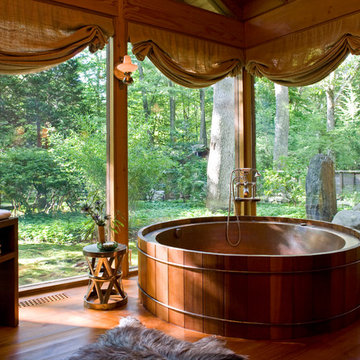
Master Bathroom with copper soaking tub looking onto moss garden
Asiatisches Badezimmer En Suite mit japanischer Badewanne, dunklem Holzboden und braunem Boden in New York
Asiatisches Badezimmer En Suite mit japanischer Badewanne, dunklem Holzboden und braunem Boden in New York
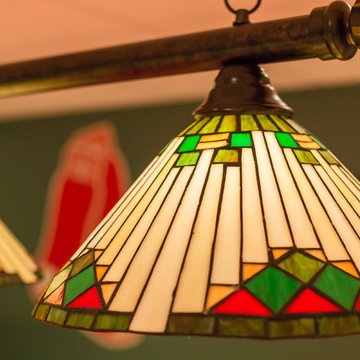
The basement of this suburban home was transformed into an entertainment destination! Welcome to Philville! Something for everyone. Relax on the comfy sectional and watch a game on the projection screen, shoot a game of pool, have a ping pong tournament, play cards, whip up a cocktail, select a good bottle of wine from the wine cellar tucked under the staircase, shuffle over to the shuffle board table under the Fenway Park mural, go to the fully equipped home gym or escape to the spa bathroom. The walk out basement also opens up to the private spacious manicured backyard.
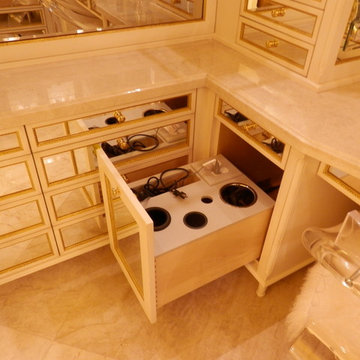
custom pull out that works for hair dryer and irons
Mid-Century Wohnidee in Las Vegas
Mid-Century Wohnidee in Las Vegas
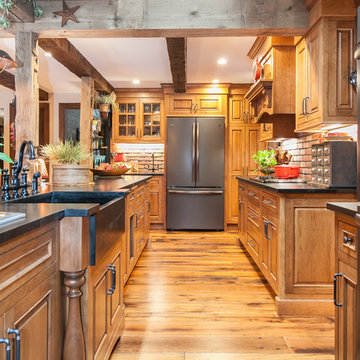
A long view of this stunning traditional kitchen with custom beaded inset cabinets.
Geschlossene, Zweizeilige, Mittelgroße Klassische Küche mit Landhausspüle, Kassettenfronten, hellen Holzschränken, Speckstein-Arbeitsplatte, schwarzer Arbeitsplatte, Rückwand aus Backstein, schwarzen Elektrogeräten, hellem Holzboden und Kücheninsel in Bridgeport
Geschlossene, Zweizeilige, Mittelgroße Klassische Küche mit Landhausspüle, Kassettenfronten, hellen Holzschränken, Speckstein-Arbeitsplatte, schwarzer Arbeitsplatte, Rückwand aus Backstein, schwarzen Elektrogeräten, hellem Holzboden und Kücheninsel in Bridgeport
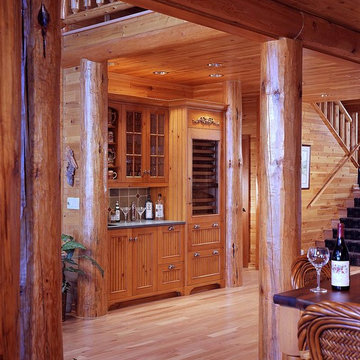
Live anywhere, build anything. The iconic Golden Eagle name is recognized the world over – forever tied to the freedom of customizing log homes around the world.
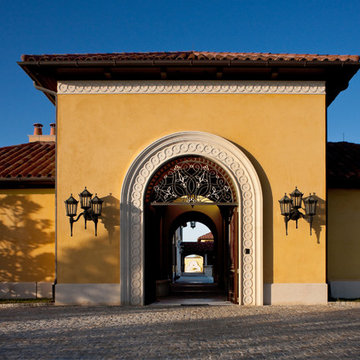
Photo by Durston Saylor
Geräumiges, Einstöckiges Mediterranes Haus mit Putzfassade, gelber Fassadenfarbe und Walmdach in New York
Geräumiges, Einstöckiges Mediterranes Haus mit Putzfassade, gelber Fassadenfarbe und Walmdach in New York
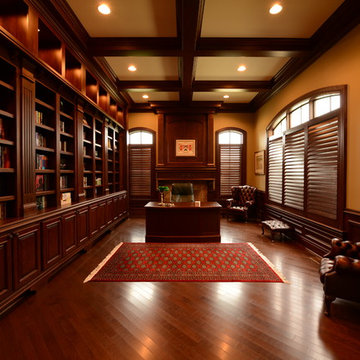
Geräumiges Klassisches Arbeitszimmer mit Arbeitsplatz, dunklem Holzboden, freistehendem Schreibtisch und brauner Wandfarbe in Indianapolis
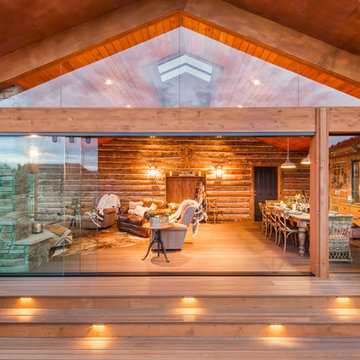
A versatile deck with open air spaces as well as those protected from the elements.
Große, Überdachte Klassische Terrasse hinter dem Haus in Denver
Große, Überdachte Klassische Terrasse hinter dem Haus in Denver

Ambient Elements creates conscious designs for innovative spaces by combining superior craftsmanship, advanced engineering and unique concepts while providing the ultimate wellness experience. We design and build saunas, infrared saunas, steam rooms, hammams, cryo chambers, salt rooms, snow rooms and many other hyperthermic conditioning modalities.
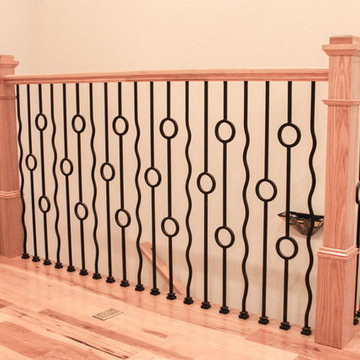
This unique balustrade system was cut to the exact specifications provided by project’s builder/owner and it is now featured in his large and gorgeous living area. These ornamental structure create stylish spatial boundaries and provide structural support; it amplifies the look of the space and elevate the décor of this custom home. CSC 1976-2020 © Century Stair Company ® All rights reserved.
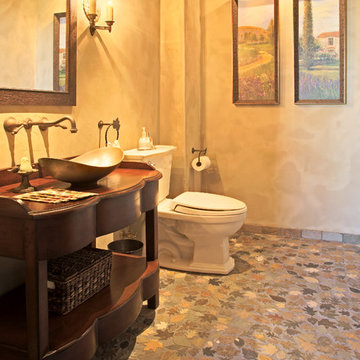
Geräumiges Rustikales Duschbad mit verzierten Schränken, dunklen Holzschränken, farbigen Fliesen, Zementfliesen, Aufsatzwaschbecken und Waschtisch aus Holz in San Francisco
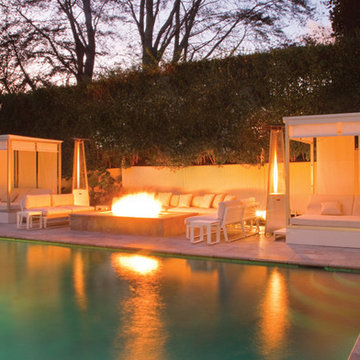
Interior Architecture, Interior Design, Custom Furniture Design, Landscape Architecture by Chango Co.
Construction by Ronald Webb Builders
AV Design by EL Media Group
Photography by Ray Olivares
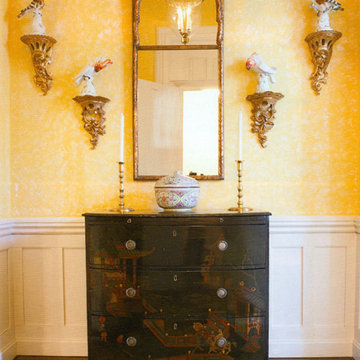
Kleines Klassisches Foyer mit gelber Wandfarbe, dunklem Holzboden, Einzeltür, dunkler Holzhaustür und braunem Boden in Providence
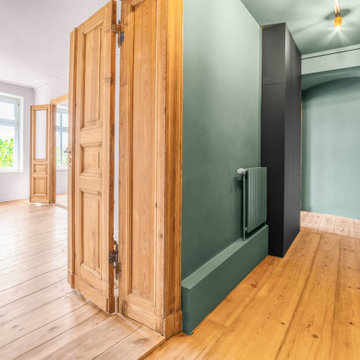
Viel Stauraum in Einbaumöbel. Möbelfronten aus grünem Linoleum, Altbau
Flügeltüren
Garderobe
Großer Moderner Schmaler Flur mit grüner Wandfarbe und hellem Holzboden in Berlin
Großer Moderner Schmaler Flur mit grüner Wandfarbe und hellem Holzboden in Berlin
Exklusive Wohnideen und Einrichtungsideen für Orange Räume
16



















