Exklusive Wohnzimmer im Loft-Stil Ideen und Design
Suche verfeinern:
Budget
Sortieren nach:Heute beliebt
81 – 100 von 2.614 Fotos
1 von 3
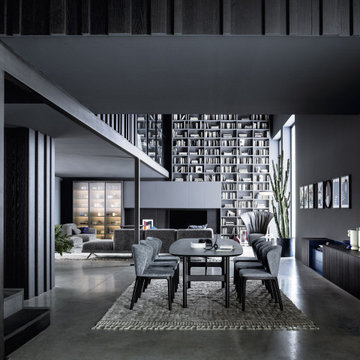
Livarea Online Shop besuchen -> https://www.livarea.de
Modernes Wohnzimmer mit großen Bücherregal bis zur Decke. Große TV Wohnwand mit Glasregal und Beleuchtung. Hängendes Sideboard im Wohn-Essbereich. Großer Esstisch aus dunklen Holz mit weichen Polsterstühlen. Gerne hilft Livarea Ihnen dabei Ihr Wohnzimmer einzurichten.
Modernes Wohnzimmer mit großen Bücherregal bis zur Decke. Große TV Wohnwand mit Glasregal und Beleuchtung. Hängendes Sideboard im Wohn-Essbereich. Großer Esstisch aus dunklen Holz mit weichen Polsterstühlen. Gerne hilft Livarea Ihnen dabei Ihr Wohnzimmer einzurichten.
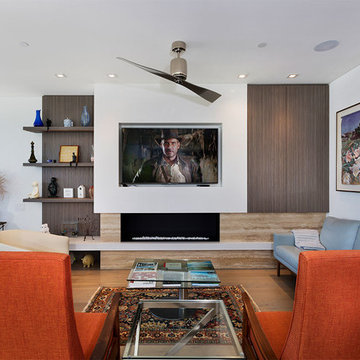
Living Room
Mittelgroßes, Repräsentatives Modernes Wohnzimmer im Loft-Stil mit weißer Wandfarbe, hellem Holzboden, Gaskamin, Kaminumrandung aus Stein, Multimediawand und beigem Boden in Miami
Mittelgroßes, Repräsentatives Modernes Wohnzimmer im Loft-Stil mit weißer Wandfarbe, hellem Holzboden, Gaskamin, Kaminumrandung aus Stein, Multimediawand und beigem Boden in Miami
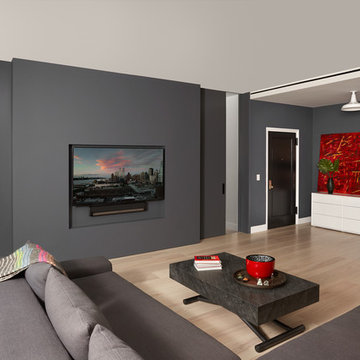
Jon Shireman Photography
Mittelgroßes Modernes Wohnzimmer im Loft-Stil mit grauer Wandfarbe, hellem Holzboden, Multimediawand und beigem Boden in New York
Mittelgroßes Modernes Wohnzimmer im Loft-Stil mit grauer Wandfarbe, hellem Holzboden, Multimediawand und beigem Boden in New York
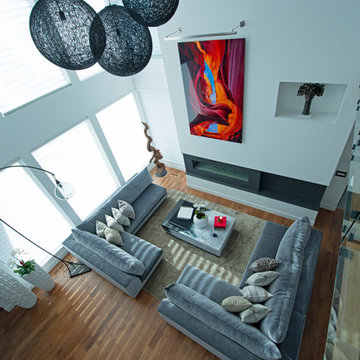
Geräumiges Modernes Wohnzimmer im Loft-Stil mit weißer Wandfarbe, braunem Holzboden, Gaskamin, gefliester Kaminumrandung, verstecktem TV und braunem Boden in Sonstige
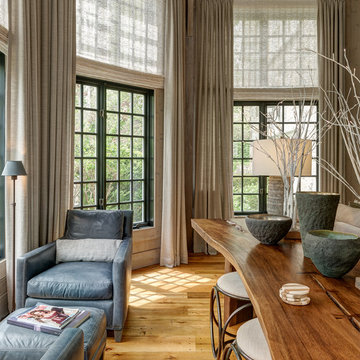
Great room with a secondary, more intimate seating area. Large, live edge sofa table.
Große Klassische Bibliothek im Loft-Stil mit beiger Wandfarbe, braunem Holzboden, Kamin, Kaminumrandung aus Stein, verstecktem TV und braunem Boden in New York
Große Klassische Bibliothek im Loft-Stil mit beiger Wandfarbe, braunem Holzboden, Kamin, Kaminumrandung aus Stein, verstecktem TV und braunem Boden in New York
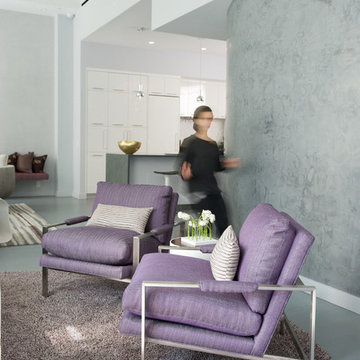
Inspiration for a contemporary gallery house featuring flat-panel cabinets, white backsplash and mosaic tile backsplash, a soft color palette, and textures which all come to life in this gorgeous, sophisticated space!
Project designed by Tribeca based interior designer Betty Wasserman. She designs luxury homes in New York City (Manhattan), The Hamptons (Southampton), and the entire tri-state area.
For more about Betty Wasserman, click here: https://www.bettywasserman.com/
To learn more about this project, click here: https://www.bettywasserman.com/spaces/south-chelsea-loft/
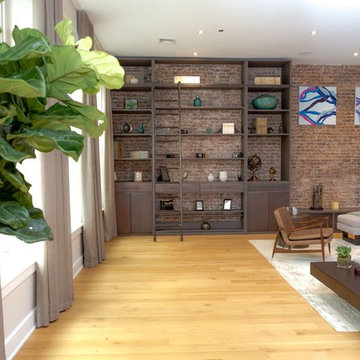
Contemporary, stylish Bachelor loft apartment in the heart of Tribeca New York.
Creating a tailored space with a lay back feel to match the client personality.
This is a loft designed for a bachelor which 4 bedrooms needed to have a different purpose/ function so he could use all his rooms. We created a master bedroom suite, a guest bedroom suite, a home office and a gym.
Several custom pieces were designed and specifically fabricated for this exceptional loft with a 12 feet high ceiling.
It showcases a custom 12’ high wall library as well as a custom TV stand along an original brick wall. The sectional sofa library, the dining table, mirror and dining banquette are also custom elements.
The painting are commissioned art pieces by Peggy Bates.
Photo Credit: Francis Augustine
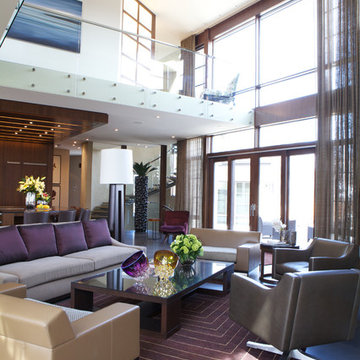
Großes, Repräsentatives, Fernseherloses Modernes Wohnzimmer im Loft-Stil mit weißer Wandfarbe, Gaskamin und Kaminumrandung aus Metall in Calgary
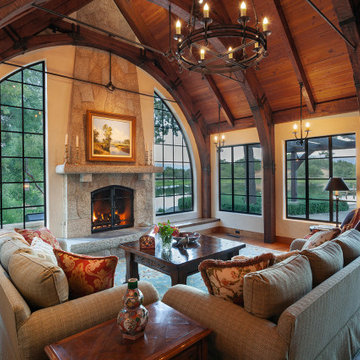
Old World European, Country Cottage. Three separate cottages make up this secluded village over looking a private lake in an old German, English, and French stone villa style. Hand scraped arched trusses, wide width random walnut plank flooring, distressed dark stained raised panel cabinetry, and hand carved moldings make these traditional farmhouse cottage buildings look like they have been here for 100s of years. Newly built of old materials, and old traditional building methods, including arched planked doors, leathered stone counter tops, stone entry, wrought iron straps, and metal beam straps. The Lake House is the first, a Tudor style cottage with a slate roof, 2 bedrooms, view filled living room open to the dining area, all overlooking the lake. The Carriage Home fills in when the kids come home to visit, and holds the garage for the whole idyllic village. This cottage features 2 bedrooms with on suite baths, a large open kitchen, and an warm, comfortable and inviting great room. All overlooking the lake. The third structure is the Wheel House, running a real wonderful old water wheel, and features a private suite upstairs, and a work space downstairs. All homes are slightly different in materials and color, including a few with old terra cotta roofing. Project Location: Ojai, California. Project designed by Maraya Interior Design. From their beautiful resort town of Ojai, they serve clients in Montecito, Hope Ranch, Malibu and Calabasas, across the tri-county area of Santa Barbara, Ventura and Los Angeles, south to Hidden Hills.
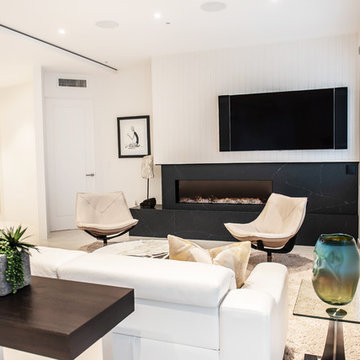
Mittelgroßes Modernes Wohnzimmer im Loft-Stil mit Marmorboden, Kaminumrandung aus Stein, TV-Wand und weißem Boden in Phoenix

The living and dining space is opened towards the middle patio that goes out to the rooftop terrace. The patio opens from all sides creating inside outside feel.
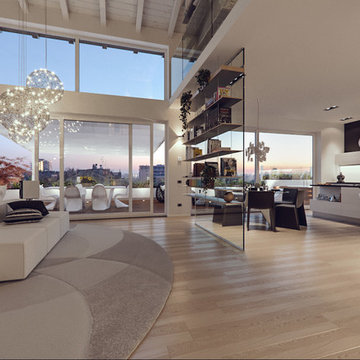
La libreria Molteni Graduate, sospesa grazie ad una mensola ancorata al soffitto, divide visivamente la zona living dalla cucina. I tiranti in acciaio reggono i ripiani in legno e alluminio che sembrano essere sospesi nell'aria. Una lastra in vetro completa la quinta scenografica.
Foto di Simone Marulli
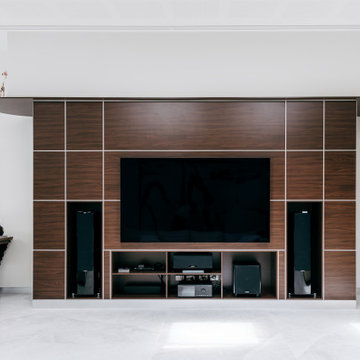
This mid-century modern media room was all kinds of exciting. The dark wooden TV unit provided a statement piece whilst also keeping everything media-related neat and tidy.

piano attico con grande terrazzo se 3 lati.
Vista della zona salotto con camino a gas rivestito in lamiera.
Resina Kerakoll 06 a terra
Chaise lounge di Le Corbusier in primo piano.
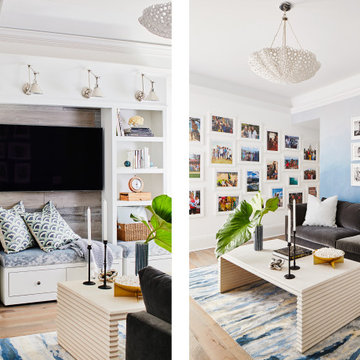
The den for this particular beach house project means family time. It’s the destination for watching a movie on the sofa or hosting a board game night. The multipurpose functionality requirements were this room’s biggest challenge. We solved this design challenge by defining a clear area for conversation and watching the television (featuring another stunning Cisco sofa and super-fun luxe bean bags for the comfiest lounging).
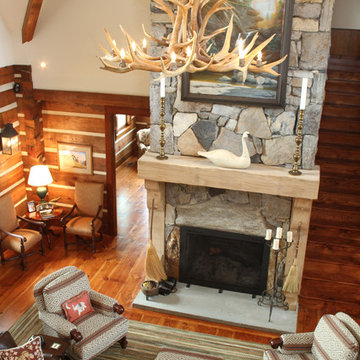
Two story loft offers room for incredible artistic chandeliers and larger than life fireplaces. A real visual definition of a "great room."
Großes, Repräsentatives, Fernseherloses Uriges Wohnzimmer im Loft-Stil mit braunem Holzboden, Kaminumrandung aus Stein und Tunnelkamin in Sonstige
Großes, Repräsentatives, Fernseherloses Uriges Wohnzimmer im Loft-Stil mit braunem Holzboden, Kaminumrandung aus Stein und Tunnelkamin in Sonstige
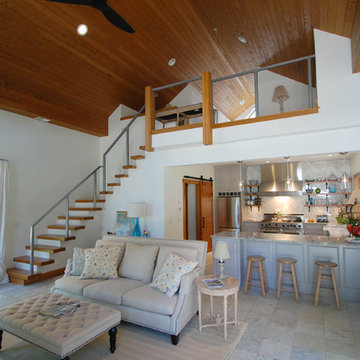
Pool house in Indian Hill, Ohio
Großes, Fernseherloses Maritimes Wohnzimmer im Loft-Stil, ohne Kamin mit weißer Wandfarbe, Keramikboden und grauem Boden in Cincinnati
Großes, Fernseherloses Maritimes Wohnzimmer im Loft-Stil, ohne Kamin mit weißer Wandfarbe, Keramikboden und grauem Boden in Cincinnati
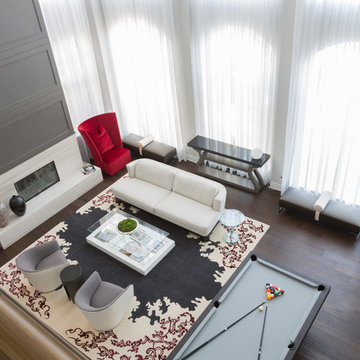
Großer Moderner Hobbyraum im Loft-Stil mit weißer Wandfarbe, dunklem Holzboden, Kamin, gefliester Kaminumrandung und Multimediawand in Miami
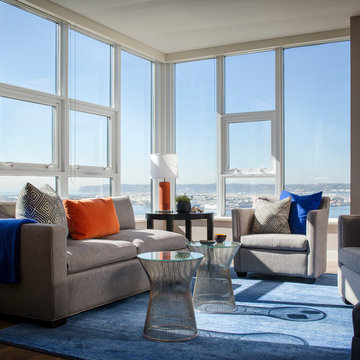
This project was purposefully neutralized in ocean grays and blues with accents that mirror a drama filled sunset. This achieves a calming effect as the sun rises in the early morning. At high noon we strived for balance of the senses with rich textures that both soothe and excite. Under foot is a plush midnight ocean blue rug that emulates walking on water. Tactile fabrics and velvet pillows provide interest and comfort. As the sun crescendos, the oranges and deep blues in both art and accents invite you and the night to dance inside your home. Lighting was an intriguing challenge and was solved by creating a delicate balance between natural light and creative interior lighting solutions.
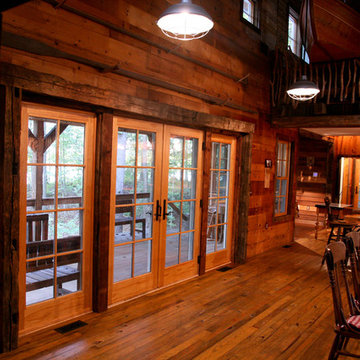
Großes Klassisches Wohnzimmer im Loft-Stil mit dunklem Holzboden und brauner Wandfarbe in Baltimore
Exklusive Wohnzimmer im Loft-Stil Ideen und Design
5