Exklusive Wohnzimmer mit gewölbter Decke Ideen und Design
Suche verfeinern:
Budget
Sortieren nach:Heute beliebt
141 – 160 von 1.389 Fotos
1 von 3
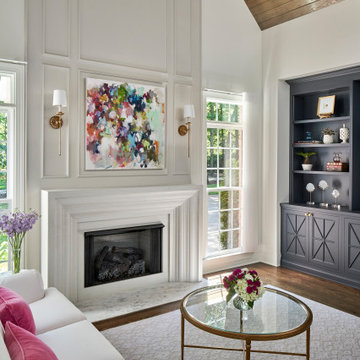
© Lassiter Photography | ReVisionCharlotte.com
Kleines, Repräsentatives, Offenes Klassisches Wohnzimmer mit weißer Wandfarbe, dunklem Holzboden, Kamin, Kaminumrandung aus Stein, Multimediawand, braunem Boden und gewölbter Decke in Charlotte
Kleines, Repräsentatives, Offenes Klassisches Wohnzimmer mit weißer Wandfarbe, dunklem Holzboden, Kamin, Kaminumrandung aus Stein, Multimediawand, braunem Boden und gewölbter Decke in Charlotte

Mittelgroßes, Offenes Modernes Wohnzimmer mit weißer Wandfarbe, hellem Holzboden, Kaminofen, Kaminumrandung aus Backstein, TV-Wand und gewölbter Decke in Kansas City
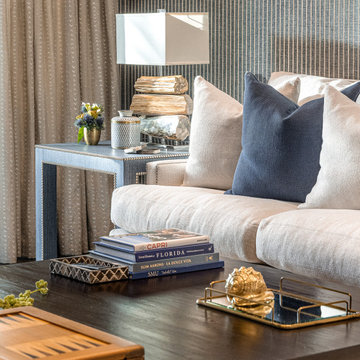
Geräumiges Klassisches Wohnzimmer in grau-weiß mit grauer Wandfarbe, dunklem Holzboden, TV-Wand, braunem Boden, gewölbter Decke und Tapetenwänden in Miami
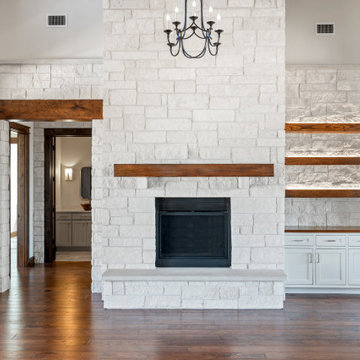
Modern farmhouse living area with stacked stone fireplace, beams and sliding glass doors in open space living.
Großes, Offenes Landhausstil Wohnzimmer mit weißer Wandfarbe, braunem Holzboden, Kamin, Kaminumrandung aus Stein, braunem Boden und gewölbter Decke in Dallas
Großes, Offenes Landhausstil Wohnzimmer mit weißer Wandfarbe, braunem Holzboden, Kamin, Kaminumrandung aus Stein, braunem Boden und gewölbter Decke in Dallas

Geräumiges, Offenes Klassisches Wohnzimmer mit weißer Wandfarbe, braunem Holzboden, Kamin, Kaminumrandung aus Stein, braunem Boden und gewölbter Decke in Houston

Stunning living room with vaulted ceiling adorned with pine beams. Hardscraped rift and quarter sawn white oak floors. Two-sided stained white brick fireplace with limestone hearth. Beautiful built-in custom cabinets by Ayr Cabinet Company.
General contracting by Martin Bros. Contracting, Inc.; Architecture by Helman Sechrist Architecture; Home Design by Maple & White Design; Photography by Marie Kinney Photography.
Images are the property of Martin Bros. Contracting, Inc. and may not be used without written permission. — with Hoosier Hardwood Floors, Quality Window & Door, Inc., JCS Fireplace, Inc. and J&N Stone, Inc..
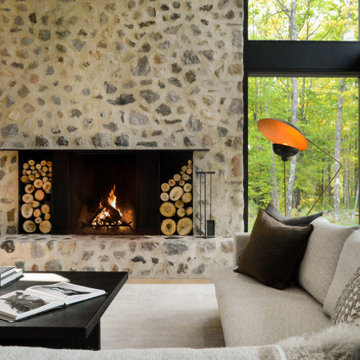
The hand-troweled masonry and field stone on this soaring two-story modern, rustic fireplace are inspired by local farm silos. The same stone and technique is repeated on the exterior of this modern lake home. Textured, modern, cozy furnishings create a chic and comfortable spot to relax, enjoy the fire, and take in the lake view.
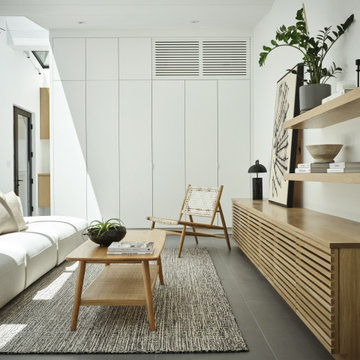
Living room with built-in cabinets and shelving.
Großes, Offenes Modernes Wohnzimmer mit weißer Wandfarbe, Porzellan-Bodenfliesen, TV-Wand, grauem Boden und gewölbter Decke in San Francisco
Großes, Offenes Modernes Wohnzimmer mit weißer Wandfarbe, Porzellan-Bodenfliesen, TV-Wand, grauem Boden und gewölbter Decke in San Francisco
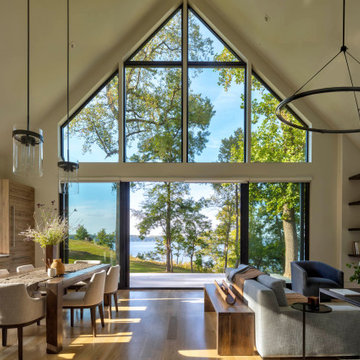
Perched on the edge of a waterfront cliff, this guest house echoes the contemporary design aesthetic of the property’s main residence.
Großes, Offenes Landhaus Wohnzimmer mit beiger Wandfarbe, hellem Holzboden, Gaskamin, Kaminumrandung aus Metall, Multimediawand, braunem Boden und gewölbter Decke in Baltimore
Großes, Offenes Landhaus Wohnzimmer mit beiger Wandfarbe, hellem Holzboden, Gaskamin, Kaminumrandung aus Metall, Multimediawand, braunem Boden und gewölbter Decke in Baltimore

Vaulted Ceiling - Large double slider - Panoramic views of Columbia River - LVP flooring - Custom Concrete Hearth - Southern Ledge Stone Echo Ridge - Capstock windows - Custom Built-in cabinets

Geräumiges, Offenes Wohnzimmer mit weißer Wandfarbe, braunem Holzboden, Kamin, Kaminumrandung aus Stein, Multimediawand, braunem Boden, gewölbter Decke und Wandpaneelen in Salt Lake City

STUNNING HOME ON TWO LOTS IN THE RESERVE AT HARBOUR WALK. One of the only homes on two lots in The Reserve at Harbour Walk. On the banks of the Manatee River and behind two sets of gates for maximum privacy. This coastal contemporary home was custom built by Camlin Homes with the highest attention to detail and no expense spared. The estate sits upon a fully fenced half-acre lot surrounded by tropical lush landscaping and over 160 feet of water frontage. all-white palette and gorgeous wood floors. With an open floor plan and exquisite details, this home includes; 4 bedrooms, 5 bathrooms, 4-car garage, double balconies, game room, and home theater with bar. A wall of pocket glass sliders allows for maximum indoor/outdoor living. The gourmet kitchen will please any chef featuring beautiful chandeliers, a large island, stylish cabinetry, timeless quartz countertops, high-end stainless steel appliances, built-in dining room fixtures, and a walk-in pantry. heated pool and spa, relax in the sauna or gather around the fire pit on chilly nights. The pool cabana offers a great flex space and a full bath as well. An expansive green space flanks the home. Large wood deck walks out onto the private boat dock accommodating 60+ foot boats. Ground floor master suite with a fireplace and wall to wall windows with water views. His and hers walk-in California closets and a well-appointed master bath featuring a circular spa bathtub, marble countertops, and dual vanities. A large office is also found within the master suite and offers privacy and separation from the main living area. Each guest bedroom has its own private bathroom. Maintain an active lifestyle with community features such as a clubhouse with tennis courts, a lovely park, multiple walking areas, and more. Located directly next to private beach access and paddleboard launch. This is a prime location close to I-75,
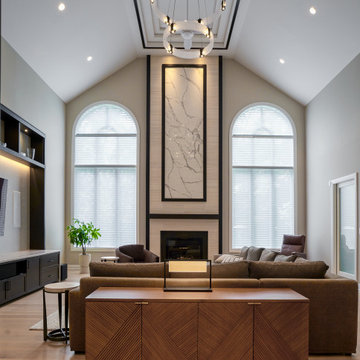
Family room
Geräumiges, Abgetrenntes Modernes Wohnzimmer mit beiger Wandfarbe, hellem Holzboden, Kamin, gefliester Kaminumrandung, Multimediawand, beigem Boden und gewölbter Decke in Chicago
Geräumiges, Abgetrenntes Modernes Wohnzimmer mit beiger Wandfarbe, hellem Holzboden, Kamin, gefliester Kaminumrandung, Multimediawand, beigem Boden und gewölbter Decke in Chicago
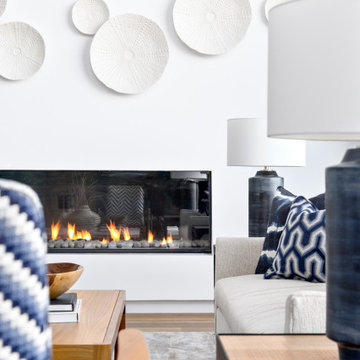
Our clients hired us to completely renovate and furnish their PEI home — and the results were transformative. Inspired by their natural views and love of entertaining, each space in this PEI home is distinctly original yet part of the collective whole.
We used color, patterns, and texture to invite personality into every room: the fish scale tile backsplash mosaic in the kitchen, the custom lighting installation in the dining room, the unique wallpapers in the pantry, powder room and mudroom, and the gorgeous natural stone surfaces in the primary bathroom and family room.
We also hand-designed several features in every room, from custom furnishings to storage benches and shelving to unique honeycomb-shaped bar shelves in the basement lounge.
The result is a home designed for relaxing, gathering, and enjoying the simple life as a couple.
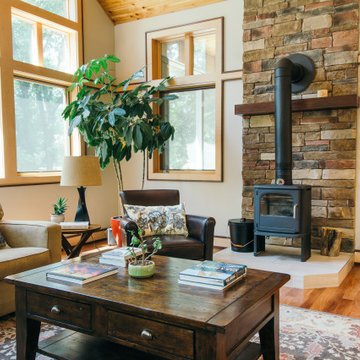
Family Room and open concept Kitchen
Großes, Offenes Modernes Wohnzimmer mit grüner Wandfarbe, braunem Holzboden, Kaminofen, braunem Boden und gewölbter Decke in Sonstige
Großes, Offenes Modernes Wohnzimmer mit grüner Wandfarbe, braunem Holzboden, Kaminofen, braunem Boden und gewölbter Decke in Sonstige

This new family room with wood vaulted ceiling and wood look floating hearth pops with tiger print mod wallpaper in black and gold offsetting the black brick of the fireplace and sliding doors
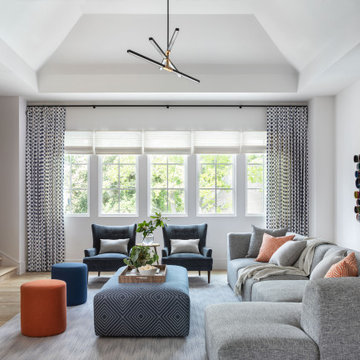
Großes Klassisches Wohnzimmer mit grauer Wandfarbe, hellem Holzboden, braunem Boden und gewölbter Decke in Houston

Großes, Offenes Modernes Wohnzimmer mit Hausbar, grauer Wandfarbe, Porzellan-Bodenfliesen, Gaskamin, Kaminumrandung aus Metall, TV-Wand, grauem Boden und gewölbter Decke in Portland
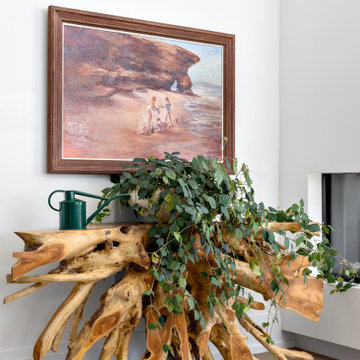
Our clients hired us to completely renovate and furnish their PEI home — and the results were transformative. Inspired by their natural views and love of entertaining, each space in this PEI home is distinctly original yet part of the collective whole.
We used color, patterns, and texture to invite personality into every room: the fish scale tile backsplash mosaic in the kitchen, the custom lighting installation in the dining room, the unique wallpapers in the pantry, powder room and mudroom, and the gorgeous natural stone surfaces in the primary bathroom and family room.
We also hand-designed several features in every room, from custom furnishings to storage benches and shelving to unique honeycomb-shaped bar shelves in the basement lounge.
The result is a home designed for relaxing, gathering, and enjoying the simple life as a couple.
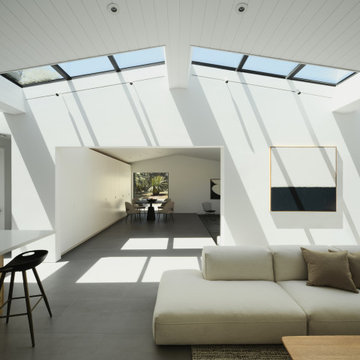
View from living room and kitchen towards the family/multi-use space. Skyligts travel across the undulating roof.
Großes, Offenes Modernes Wohnzimmer mit weißer Wandfarbe, Porzellan-Bodenfliesen, TV-Wand, grauem Boden und gewölbter Decke in San Francisco
Großes, Offenes Modernes Wohnzimmer mit weißer Wandfarbe, Porzellan-Bodenfliesen, TV-Wand, grauem Boden und gewölbter Decke in San Francisco
Exklusive Wohnzimmer mit gewölbter Decke Ideen und Design
8