Exklusive Wohnzimmer mit Holzdielendecke Ideen und Design
Suche verfeinern:
Budget
Sortieren nach:Heute beliebt
101 – 120 von 203 Fotos
1 von 3
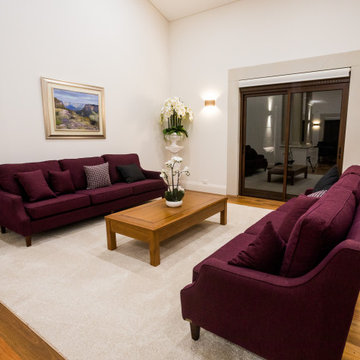
Geräumiges, Repräsentatives, Abgetrenntes Klassisches Wohnzimmer mit weißer Wandfarbe, dunklem Holzboden, Tunnelkamin, Kaminumrandung aus Stein, verstecktem TV, braunem Boden, Holzdielendecke und Ziegelwänden in Sydney
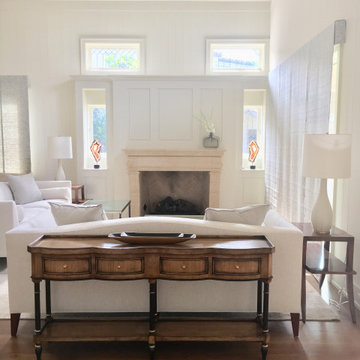
Großes, Offenes, Fernseherloses Klassisches Wohnzimmer mit weißer Wandfarbe, braunem Holzboden, Kamin, Kaminumrandung aus Stein, braunem Boden, Holzdielendecke und Holzdielenwänden in San Diego
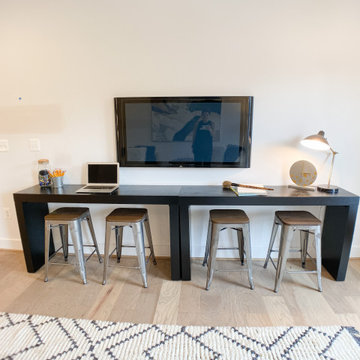
Geräumiges Klassisches Wohnzimmer ohne Kamin, im Loft-Stil mit weißer Wandfarbe, hellem Holzboden, TV-Wand, beigem Boden und Holzdielendecke in Washington, D.C.
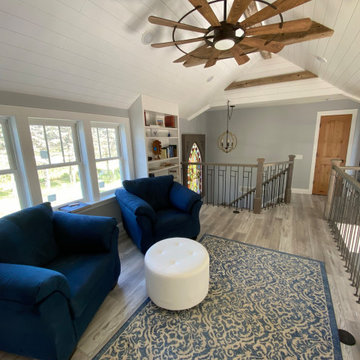
View from the top of the stairs overlooking the kitchen and library loft
Geräumige Country Bibliothek im Loft-Stil mit grauer Wandfarbe, Vinylboden, grauem Boden und Holzdielendecke in Sonstige
Geräumige Country Bibliothek im Loft-Stil mit grauer Wandfarbe, Vinylboden, grauem Boden und Holzdielendecke in Sonstige
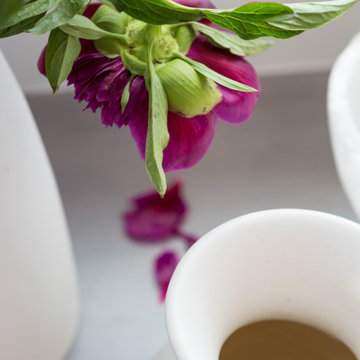
Mittelgroßes, Offenes Maritimes Wohnzimmer mit Hausbar, grauer Wandfarbe, Porzellan-Bodenfliesen, Multimediawand und Holzdielendecke in Los Angeles
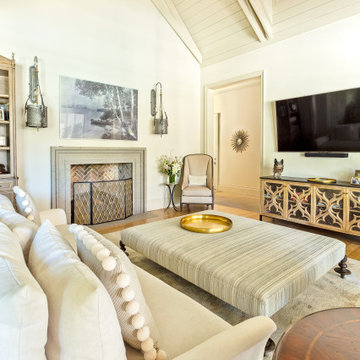
Mittelgroßes, Offenes Klassisches Wohnzimmer mit weißer Wandfarbe, hellem Holzboden, Kamin, Kaminumrandung aus Holz, freistehendem TV, braunem Boden und Holzdielendecke in Dallas
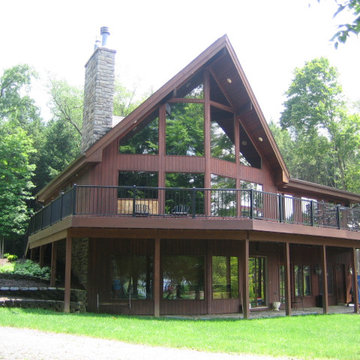
Dual reflective window film install for glare reduction, interior comfort, and aesthetic enhancement.
Großes, Offenes Rustikales Wohnzimmer mit weißer Wandfarbe, hellem Holzboden, Kamin, Kaminumrandung aus Stein, TV-Wand, braunem Boden, Holzdielendecke und vertäfelten Wänden in Sonstige
Großes, Offenes Rustikales Wohnzimmer mit weißer Wandfarbe, hellem Holzboden, Kamin, Kaminumrandung aus Stein, TV-Wand, braunem Boden, Holzdielendecke und vertäfelten Wänden in Sonstige
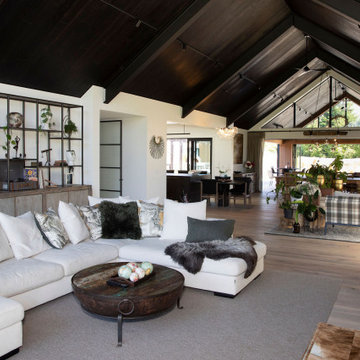
Großes, Offenes Modernes Wohnzimmer mit weißer Wandfarbe, braunem Holzboden, grauem Boden und Holzdielendecke in Sonstige
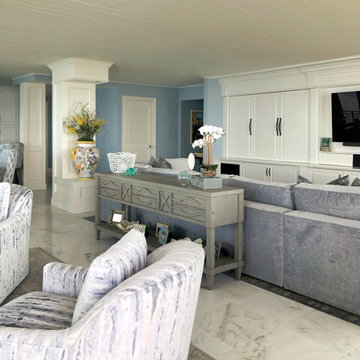
Großes, Offenes Maritimes Wohnzimmer mit blauer Wandfarbe, Porzellan-Bodenfliesen, TV-Wand, weißem Boden und Holzdielendecke in Tampa
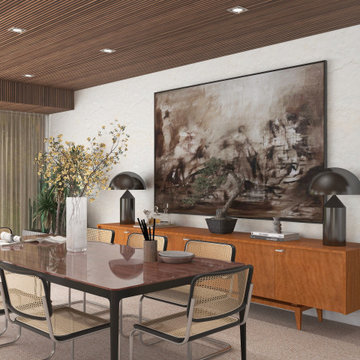
This Hampstead detached house was built specifically with a young professional in mind. We captured a classic 70s feel in our design, which makes the home a great place for entertaining. The main living area is large open space with an impressive fireplace that sits on a low board of Rosso Levanto marble and has been clad in oxidized copper. We've used the same copper to clad the kitchen cabinet doors, bringing out the texture of the Calacatta viola marble worktop and backsplash. Finally, iconic pieces of furniture by major designers help elevate this unique space, giving it an added touch of glamour.
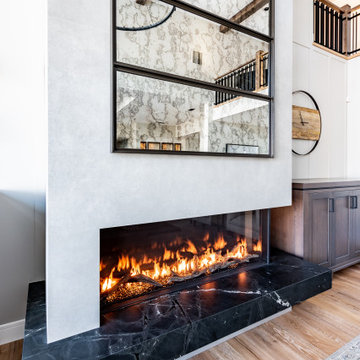
Großes, Offenes Klassisches Wohnzimmer mit beiger Wandfarbe, hellem Holzboden, Tunnelkamin, beigem Boden und Holzdielendecke in Calgary
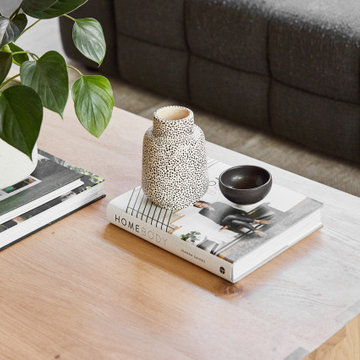
Großes, Offenes Retro Wohnzimmer mit weißer Wandfarbe, Betonboden, Multimediawand, schwarzem Boden und Holzdielendecke in Melbourne
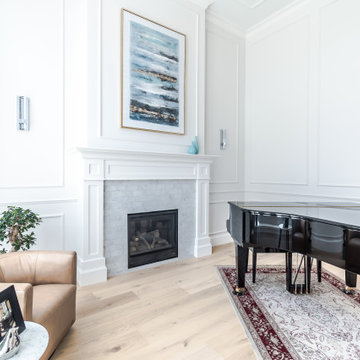
Living Room Wainscotting/Plant on moulding
Mittelgroßes, Fernseherloses, Offenes Uriges Musikzimmer mit weißer Wandfarbe, hellem Holzboden, Kamin, gefliester Kaminumrandung, braunem Boden, Holzdielendecke und vertäfelten Wänden
Mittelgroßes, Fernseherloses, Offenes Uriges Musikzimmer mit weißer Wandfarbe, hellem Holzboden, Kamin, gefliester Kaminumrandung, braunem Boden, Holzdielendecke und vertäfelten Wänden
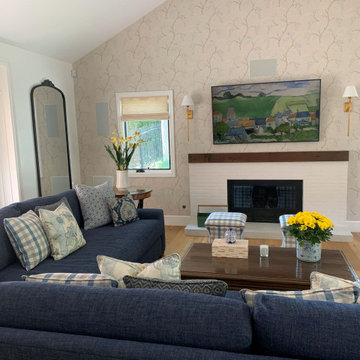
This family Room carries the color scheme of blue, beige and grey with accents of yellow. The TV is concealed with an art painting. Wallcovering from Cowtan and Tout
to soften the large expansive walls.
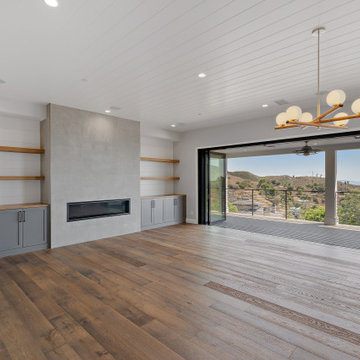
Every remodeling project presents its own unique challenges. This client’s original remodel vision was to replace an outdated kitchen, optimize ocean views with new decking and windows, updated the mother-in-law’s suite, and add a new loft. But all this changed one historic day when the Woolsey Fire swept through Malibu in November 2018 and leveled this neighborhood, including our remodel, which was underway.
Shifting to a ground-up design-build project, the JRP team worked closely with the homeowners through every step of designing, permitting, and building their new home. As avid horse owners, the redesign inspiration started with their love of rustic farmhouses and through the design process, turned into a more refined modern farmhouse reflected in the clean lines of white batten siding, and dark bronze metal roofing.
Starting from scratch, the interior spaces were repositioned to take advantage of the ocean views from all the bedrooms, kitchen, and open living spaces. The kitchen features a stacked chiseled edge granite island with cement pendant fixtures and rugged concrete-look perimeter countertops. The tongue and groove ceiling is repeated on the stove hood for a perfectly coordinated style. A herringbone tile pattern lends visual contrast to the cooking area. The generous double-section kitchen sink features side-by-side faucets.
Bi-fold doors and windows provide unobstructed sweeping views of the natural mountainside and ocean views. Opening the windows creates a perfect pass-through from the kitchen to outdoor entertaining. The expansive wrap-around decking creates the ideal space to gather for conversation and outdoor dining or soak in the California sunshine and the remarkable Pacific Ocean views.
Photographer: Andrew Orozco
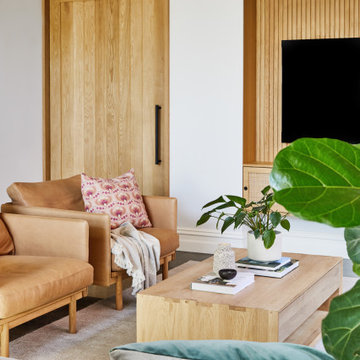
Großes, Offenes Mid-Century Wohnzimmer mit weißer Wandfarbe, Betonboden, Multimediawand, schwarzem Boden und Holzdielendecke in Melbourne
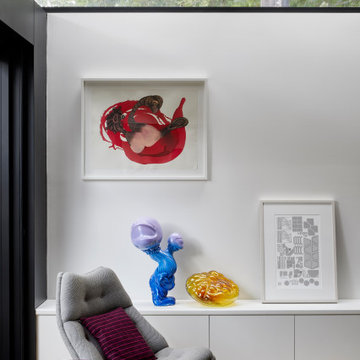
Highlight and skylight bring in light from above whilst maintain privacy from the street. Artwork by Patricia Piccinini and Peter Hennessey. Rug from Armadillo and vintage chair from Casser Maison.
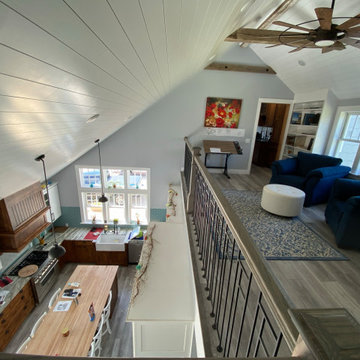
View from the top of the stairs overlooking the kitchen and library loft
Geräumige Landhausstil Bibliothek im Loft-Stil mit grauer Wandfarbe, Vinylboden, grauem Boden und Holzdielendecke in Sonstige
Geräumige Landhausstil Bibliothek im Loft-Stil mit grauer Wandfarbe, Vinylboden, grauem Boden und Holzdielendecke in Sonstige
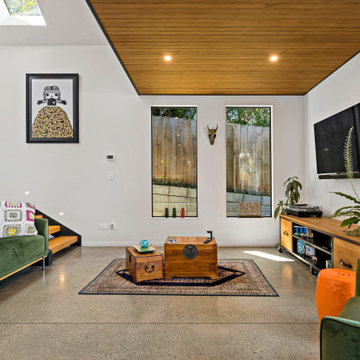
This stylish and edgy extension completes the cantilevered extension. With high timber joined ceilings and skylights, the room feels so spacious and light-filled. The exposed concrete flooring adds texture and warmth.
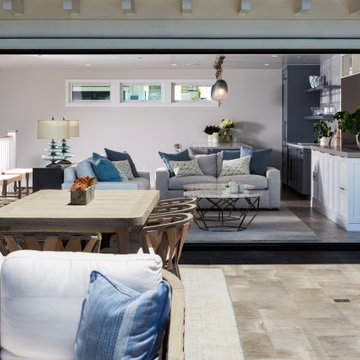
Mittelgroßes, Offenes Maritimes Wohnzimmer mit Hausbar, grauer Wandfarbe, Porzellan-Bodenfliesen, Multimediawand und Holzdielendecke in Los Angeles
Exklusive Wohnzimmer mit Holzdielendecke Ideen und Design
6