Exklusive Wohnzimmer mit Holzwänden Ideen und Design
Suche verfeinern:
Budget
Sortieren nach:Heute beliebt
21 – 40 von 445 Fotos
1 von 3

Library with wood wood stove with white oak walls and bookshelves.
Mittelgroße, Offene Retro Bibliothek mit brauner Wandfarbe, hellem Holzboden, Kaminofen, Kaminumrandung aus Metall, freigelegten Dachbalken und Holzwänden in Sonstige
Mittelgroße, Offene Retro Bibliothek mit brauner Wandfarbe, hellem Holzboden, Kaminofen, Kaminumrandung aus Metall, freigelegten Dachbalken und Holzwänden in Sonstige
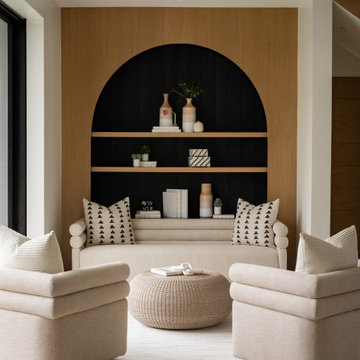
Geräumige Moderne Bibliothek mit hellem Holzboden, beigem Boden und Holzwänden in Los Angeles

A dramatic steel-wrapped fireplace anchors the space and connects on both sides to outdoor living via pocketing doors of glass. Furniture symmetry provides inviting seating for conversation with guests.
https://www.drewettworks.com/urban-modern/
Project Details // Urban Modern
Location: Kachina Estates, Paradise Valley, Arizona
Architecture: Drewett Works
Builder: Bedbrock Developers
Landscape: Berghoff Design Group
Interior Designer for development: Est Est
Interior Designer + Furnishings: Ownby Design
Photography: Mark Boisclair

This expansive living area can host a variety of functions from a few guests to a huge party. Vast, floor to ceiling, glass doors slide across to open one side into the garden.

Aménagement d'une bibliothèque sur mesure dans la pièce principale.
photo@Karine Perez
http://www.karineperez.com

The open-plan living room has knotty cedar wood panels and ceiling, with a log cabin feel while still appearing modern. The custom-designed fireplace features a cantilevered bench and a 3-sided glass insert by Ortal.
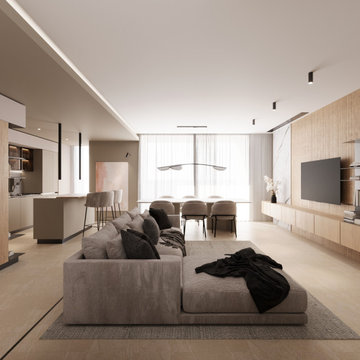
Il bellissimo appartamento a Bologna di questa giovanissima coppia con due figlie, Ginevra e Virginia, è stato realizzato su misura per fornire a V e M una casa funzionale al 100%, senza rinunciare alla bellezza e al fattore wow. La particolarità della casa è sicuramente l’illuminazione, ma anche la scelta dei materiali.
Eleganza e funzionalità sono sempre le parole chiave che muovono il nostro design e nell’appartamento VDD raggiungono l’apice.
Il tutto inizia con un soggiorno completo di tutti i comfort e di vari accessori; guardaroba, librerie, armadietti con scarpiere fino ad arrivare ad un’elegantissima cucina progettata appositamente per V!
Lavanderia a scomparsa con vista diretta sul balcone. Tutti i mobili sono stati scelti con cura e rispettando il budget. Numerosi dettagli rendono l’appartamento unico:
i controsoffitti, ad esempio, o la pavimentazione interrotta da una striscia nera continua, con l’intento di sottolineare l’ingresso ma anche i punti focali della casa. Un arredamento superbo e chic rende accogliente il soggiorno.
Alla camera da letto principale si accede dal disimpegno; varcando la porta si ripropone il linguaggio della sottolineatura del pavimento con i controsoffitti, in fondo al quale prende posto un piccolo angolo studio. Voltando lo sguardo si apre la zona notte, intima e calda, con un grande armadio con ante in vetro bronzato riflettente che riscaldano lo spazio. Il televisore è sostituito da un sistema di proiezione a scomparsa.
Una porta nascosta interrompe la continuità della parete. Lì dentro troviamo il bagno personale, ma sicuramente la stanza più seducente. Una grande doccia per due persone con tutti i comfort del mercato: bocchette a cascata, soffioni colorati, struttura wellness e tubo dell’acqua! Una mezza luna di specchio retroilluminato poggia su un lungo piano dove prendono posto i due lavabi. I vasi, invece, poggiano su una parete accessoria che non solo nasconde i sistemi di scarico, ma ha anche la funzione di contenitore. L’illuminazione del bagno è progettata per garantire il relax nei momenti più intimi della giornata.
Le camerette di Ginevra e Virginia sono totalmente personalizzate e progettate per sfruttare al meglio lo spazio. Particolare attenzione è stata dedicata alla scelta delle tonalità dei tessuti delle pareti e degli armadi. Il bagno cieco delle ragazze contiene una doccia grande ed elegante, progettata con un’ampia nicchia. All’interno del bagno sono stati aggiunti ulteriori vani accessori come mensole e ripiani utili per contenere prodotti e biancheria da bagno.

Große, Offene Skandinavische Bibliothek mit hellem Holzboden, Kaminofen, verputzter Kaminumrandung, verstecktem TV, gewölbter Decke und Holzwänden in Kent
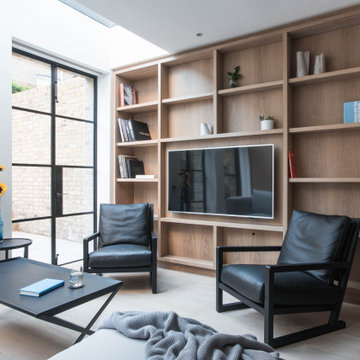
Light-filled open plan living room space with crittall doors to the garden and large panoramic rooflight overhead.
Große, Offene Skandinavische Bibliothek mit Multimediawand und Holzwänden in London
Große, Offene Skandinavische Bibliothek mit Multimediawand und Holzwänden in London

This artist's haven in Portola Valley, CA is in a woodsy, rural setting. The goal was to make this home lighter and more inviting using new lighting, new flooring, and new furniture, while maintaining the integrity of the original house design. Not quite Craftsman, not quite mid-century modern, this home built in 1955 has a rustic feel. We wanted to uplevel the sophistication, and bring in lots of color, pattern, and texture the artist client would love.
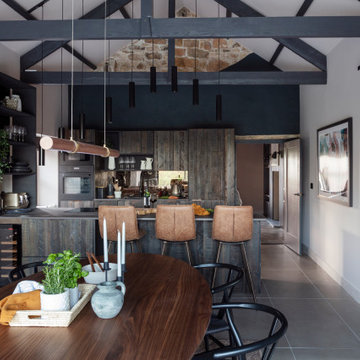
This rural cottage in Northumberland was in need of a total overhaul, and thats exactly what it got! Ceilings removed, beams brought to life, stone exposed, log burner added, feature walls made, floors replaced, extensions built......you name it, we did it!
What a result! This is a modern contemporary space with all the rustic charm you'd expect from a rural holiday let in the beautiful Northumberland countryside. Book In now here: https://www.bridgecottagenorthumberland.co.uk/?fbclid=IwAR1tpc6VorzrLsGJtAV8fEjlh58UcsMXMGVIy1WcwFUtT0MYNJLPnzTMq0w
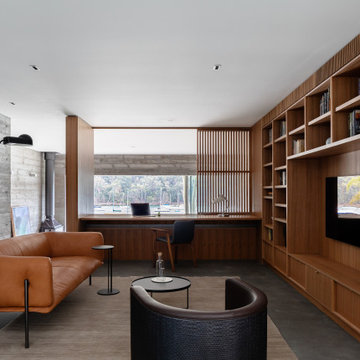
Mittelgroßes Modernes Wohnzimmer mit Betonboden, Eckkamin, Kaminumrandung aus Beton, grauem Boden, TV-Wand und Holzwänden in Sydney

Mittelgroßes, Abgetrenntes Wohnzimmer mit weißer Wandfarbe, dunklem Holzboden, Kamin, Kaminumrandung aus Holz, TV-Wand, braunem Boden, Holzdielendecke und Holzwänden in Orange County
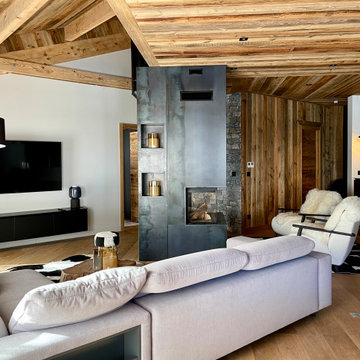
Großes, Offenes Rustikales Wohnzimmer mit hellem Holzboden, Kamin, Kaminumrandung aus Metall, TV-Wand, Holzdecke und Holzwänden in Lyon

Geräumiges, Offenes Modernes Wohnzimmer mit Hausbar, weißer Wandfarbe, braunem Holzboden, Kamin, Kaminumrandung aus Stein, Multimediawand, braunem Boden, freigelegten Dachbalken und Holzwänden in Salt Lake City
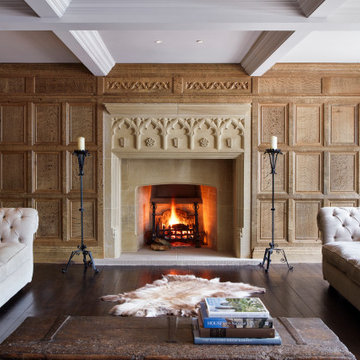
Making its first appearance into English fashions as late as the 15th Century, Oak panelling was first installed to add insulation to cold homes. It has now been adopted as a thing of beauty and adds an atmosphere to a room the likes of which are unparalleled. From the crude beauty found in early medieval oak panelling to the sophisticated elegance of the refined panelling produced in the Georgian era. We can design and make the perfect panelling to suit your property and allow you to add something truly beautiful to the timeline of your home. Contact us here to enquire further about panelling.

This walnut screen wall seperates the guest wing from the public areas of the house. Adds a lot of personality without being distracting or busy.
Geräumiges, Offenes Retro Wohnzimmer mit weißer Wandfarbe, braunem Holzboden, Kamin, Kaminumrandung aus Backstein, TV-Wand, gewölbter Decke und Holzwänden in Portland
Geräumiges, Offenes Retro Wohnzimmer mit weißer Wandfarbe, braunem Holzboden, Kamin, Kaminumrandung aus Backstein, TV-Wand, gewölbter Decke und Holzwänden in Portland
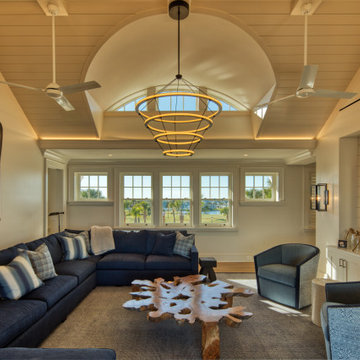
Natural light with a blue, white, and gray palette is fresh and modern
Großes, Offenes Maritimes Wohnzimmer mit weißer Wandfarbe, hellem Holzboden, TV-Wand, braunem Boden, gewölbter Decke und Holzwänden in Jacksonville
Großes, Offenes Maritimes Wohnzimmer mit weißer Wandfarbe, hellem Holzboden, TV-Wand, braunem Boden, gewölbter Decke und Holzwänden in Jacksonville
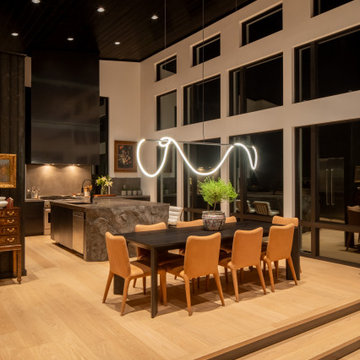
Großes, Offenes Modernes Wohnzimmer mit grauer Wandfarbe, hellem Holzboden, Kamin, Kaminumrandung aus Beton, verstecktem TV, braunem Boden, gewölbter Decke und Holzwänden in Sonstige

This large gated estate includes one of the original Ross cottages that served as a summer home for people escaping San Francisco's fog. We took the main residence built in 1941 and updated it to the current standards of 2020 while keeping the cottage as a guest house. A massive remodel in 1995 created a classic white kitchen. To add color and whimsy, we installed window treatments fabricated from a Josef Frank citrus print combined with modern furnishings. Throughout the interiors, foliate and floral patterned fabrics and wall coverings blur the inside and outside worlds.
Exklusive Wohnzimmer mit Holzwänden Ideen und Design
2