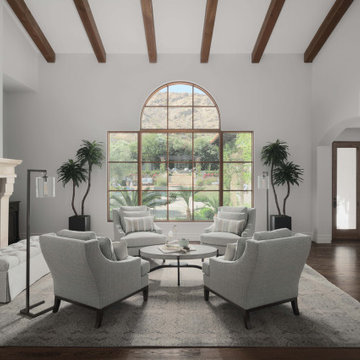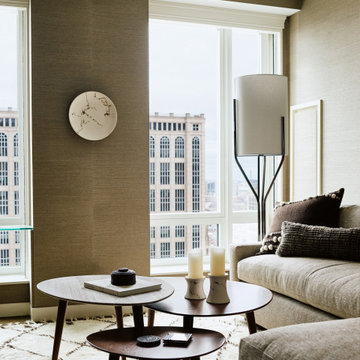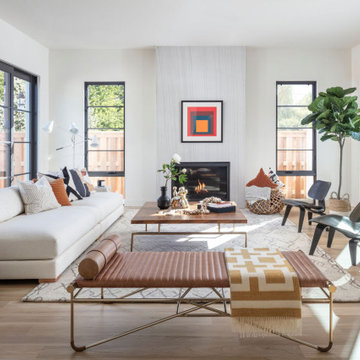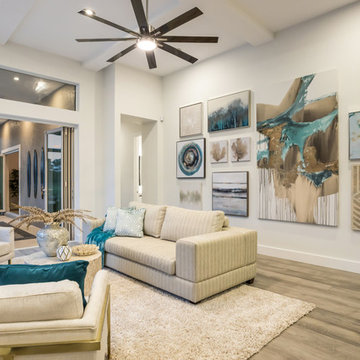Exklusive Wohnzimmer mit Kamin Ideen und Design
Suche verfeinern:
Budget
Sortieren nach:Heute beliebt
121 – 140 von 20.177 Fotos
1 von 3

Installation progress of wall unit.
Großes Klassisches Wohnzimmer im Loft-Stil mit grauer Wandfarbe, Vinylboden, Kamin, gefliester Kaminumrandung, Multimediawand und grauem Boden in Orlando
Großes Klassisches Wohnzimmer im Loft-Stil mit grauer Wandfarbe, Vinylboden, Kamin, gefliester Kaminumrandung, Multimediawand und grauem Boden in Orlando

Großes, Repräsentatives, Offenes Wohnzimmer mit brauner Wandfarbe, dunklem Holzboden, Kamin, Kaminumrandung aus Beton, braunem Boden und Wandpaneelen in Atlanta

After more than 20 years of design experience, my team and I are experts at reusing and repurposing furnishings. In this case, we opted to keep the large chest on the right from the previous owners and move it to the living room. We rejuvenated the fireplace with a new surround and left the windows uncovered so our clients could feast their eyes on the magnificent view of their backyard.
Photo by Cole Horchler

Großer, Offener Klassischer Hobbyraum mit weißer Wandfarbe, hellem Holzboden, Kamin, Kaminumrandung aus Stein, TV-Wand, beigem Boden, Kassettendecke und Wandpaneelen in Phoenix

This new family room with wood vaulted ceiling and wood look floating hearth pops with tiger print mod wallpaper in black and gold offsetting the black brick of the fireplace and sliding doors

Light and Airy! Fresh and Modern Architecture by Arch Studio, Inc. 2021
Mittelgroßes, Repräsentatives, Fernseherloses, Offenes Klassisches Wohnzimmer mit weißer Wandfarbe, braunem Holzboden, Kamin, verputzter Kaminumrandung und grauem Boden in San Francisco
Mittelgroßes, Repräsentatives, Fernseherloses, Offenes Klassisches Wohnzimmer mit weißer Wandfarbe, braunem Holzboden, Kamin, verputzter Kaminumrandung und grauem Boden in San Francisco

Großes, Offenes Klassisches Wohnzimmer mit weißer Wandfarbe, hellem Holzboden, Kamin, Kaminumrandung aus Stein, TV-Wand und Kassettendecke in Sonstige

Mittelgroßes, Fernseherloses, Abgetrenntes Modernes Wohnzimmer mit brauner Wandfarbe, dunklem Holzboden, Kamin, Kaminumrandung aus Stein, braunem Boden und Tapetenwänden in Boston

Mittelgroßes, Offenes Klassisches Wohnzimmer mit weißer Wandfarbe, hellem Holzboden, Kamin und Kaminumrandung aus Stein in Denver

A console with upholstered ottomans keeps cocktails at the ready while adding two additional seats. A gold starburst mirror reflects light into the moody bar area of the room. Vintage glasses mimic the blue and green theme.

Modern living room off of entry door with floating stairs and gas fireplace.
Mittelgroßes Modernes Wohnzimmer mit bunten Wänden, Porzellan-Bodenfliesen, Kamin, Kaminumrandung aus Stein, TV-Wand, grauem Boden und eingelassener Decke in Baltimore
Mittelgroßes Modernes Wohnzimmer mit bunten Wänden, Porzellan-Bodenfliesen, Kamin, Kaminumrandung aus Stein, TV-Wand, grauem Boden und eingelassener Decke in Baltimore

Geräumiges, Offenes Klassisches Wohnzimmer mit weißer Wandfarbe, braunem Holzboden, Kamin, Kaminumrandung aus Stein, braunem Boden und gewölbter Decke in Houston

Photo Credit: Stephen Karlisch
Großes, Offenes Maritimes Wohnzimmer mit weißer Wandfarbe, hellem Holzboden, Kamin, gefliester Kaminumrandung, TV-Wand und beigem Boden in Sonstige
Großes, Offenes Maritimes Wohnzimmer mit weißer Wandfarbe, hellem Holzboden, Kamin, gefliester Kaminumrandung, TV-Wand und beigem Boden in Sonstige

Modern Retreat is one of a four home collection located in Paradise Valley, Arizona. The site, formerly home to the abandoned Kachina Elementary School, offered remarkable views of Camelback Mountain. Nestled into an acre-sized, pie shaped cul-de-sac, the site’s unique challenges came in the form of lot geometry, western primary views, and limited southern exposure. While the lot’s shape had a heavy influence on the home organization, the western views and the need for western solar protection created the general massing hierarchy.
The undulating split-faced travertine stone walls both protect and give a vivid textural display and seamlessly pass from exterior to interior. The tone-on-tone exterior material palate was married with an effective amount of contrast internally. This created a very dynamic exchange between objects in space and the juxtaposition to the more simple and elegant architecture.
Maximizing the 5,652 sq ft, a seamless connection of interior and exterior spaces through pocketing glass doors extends public spaces to the outdoors and highlights the fantastic Camelback Mountain views.
Project Details // Modern Retreat
Architecture: Drewett Works
Builder/Developer: Bedbrock Developers, LLC
Interior Design: Ownby Design
Photographer: Thompson Photographic

Living room - large transitional living room with modern gas fireplace, Porcelanosa tiles, white flat panel cabinets in Los Altos.
Großes, Repräsentatives, Offenes Klassisches Wohnzimmer mit grauer Wandfarbe, hellem Holzboden, Kamin, gefliester Kaminumrandung, Multimediawand und weißem Boden in San Francisco
Großes, Repräsentatives, Offenes Klassisches Wohnzimmer mit grauer Wandfarbe, hellem Holzboden, Kamin, gefliester Kaminumrandung, Multimediawand und weißem Boden in San Francisco

This newly built custom residence turned out to be spectacular. With Interiors by Popov’s magic touch, it has become a real family home that is comfortable for the grownups, safe for the kids and friendly to the little dogs that now occupy this space.The start of construction was a bumpy road for the homeowners. After the house was framed, our clients found themselves paralyzed with the million and one decisions that had to be made. Decisions about plumbing, electrical, millwork, hardware and exterior left them drained and overwhelmed. The couple needed help. It was at this point that they were referred to us by a friend.We immediately went about systematizing the selection and design process, which allowed us to streamline decision making and stay ahead of construction.
We designed every detail in this house. And when I say every detail, I mean it. We designed lighting, plumbing, millwork, hard surfaces, exterior, kitchen, bathrooms, fireplace and so much more. After the construction-related items were addressed, we moved to furniture, rugs, lamps, art, accessories, bedding and so on.
The result of our systematic approach and design vision was a client head over heels in love with their new home. The positive feedback we received from this homeowner was immensely gratifying. They said the only thing that they regret was not hiring Interiors by Popov sooner!

For this home, we really wanted to create an atmosphere of cozy. A "lived in" farmhouse. We kept the colors light throughout the home, and added contrast with black interior windows, and just a touch of colors on the wall. To help create that cozy and comfortable vibe, we added in brass accents throughout the home. You will find brass lighting and hardware throughout the home. We also decided to white wash the large two story fireplace that resides in the great room. The white wash really helped us to get that "vintage" look, along with the over grout we had applied to it. We kept most of the metals warm, using a lot of brass and polished nickel. One of our favorite features is the vintage style shiplap we added to most of the ceiling on the main floor...and of course no vintage inspired home would be complete without true vintage rustic beams, which we placed in the great room, fireplace mantel and the master bedroom.

Inspired by the majesty of the Northern Lights and this family's everlasting love for Disney, this home plays host to enlighteningly open vistas and playful activity. Like its namesake, the beloved Sleeping Beauty, this home embodies family, fantasy and adventure in their truest form. Visions are seldom what they seem, but this home did begin 'Once Upon a Dream'. Welcome, to The Aurora.

Photography: Alyssa Lee Photography
Großes, Offenes Klassisches Wohnzimmer mit Kamin, gefliester Kaminumrandung, TV-Wand, grauer Wandfarbe und hellem Holzboden in Minneapolis
Großes, Offenes Klassisches Wohnzimmer mit Kamin, gefliester Kaminumrandung, TV-Wand, grauer Wandfarbe und hellem Holzboden in Minneapolis

Großes, Repräsentatives, Offenes Modernes Wohnzimmer mit Kamin und TV-Wand in Tampa
Exklusive Wohnzimmer mit Kamin Ideen und Design
7