Wohnzimmer
Suche verfeinern:
Budget
Sortieren nach:Heute beliebt
141 – 160 von 1.590 Fotos
1 von 3

Shawnee homeowners contacted Arlene Ladegaard of Design Connection, Inc. to update their family room which featured all golden oak cabinetry and trim. The furnishings represented the mid-century with well-worn furniture and outdated colors.
The homeowners treasured a few wood pieces that they had artfully chosen for their interest. They wanted to keep these and incorporate them into the new look. These pieces anchored the selection of the new furniture and the design of the remodeled family room.
Because the family room was part of a first floor remodel and the space flowed from one room to the next, the colors in each room needed to blend together. The paint colors tied the rooms together seamlessly. The wood trim was sprayed white and the walls painted a warm soothing gray. The fireplace was painted a darker gray.
A floor plan was created for all the furnishings to meet the homeowners’ preference for comfortable chairs that would focus on the fireplace and television. The design team placed the TV above the mantel for easy viewing from all angles of the room. The team also chose upholstered pieces for their comfort and well-wearing fabrics while ensuring that the older traditional pieces mingled well with the contemporary lamps and new end tables. An area rug anchored the room and gold and warm gray tones add richness and warmth to the new color scheme.
Hunter Douglas wood blinds finished in white to blend with the trim color completed the remodel of this beautiful and updated transitional room.
Design Connection Inc. of Overland Park provided space planning, remodeling, painting, furniture, area rugs, accessories, project management and paint and stain colors.
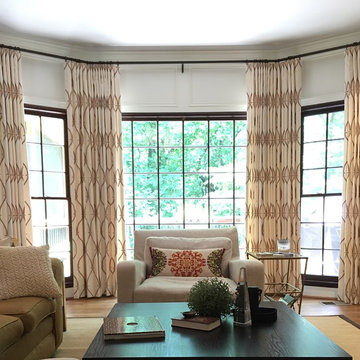
This beautiful, older home in Roswell, GA has gone through a renovation. The family room with originally installed judges paneling on all walls have been painted in white and the built-ins were faux painted in darker tone wood by Beauti-Faux Finishes. We have added finishing touches by installing the custom drapes in the bay window. Beautiful embroidered fabric in canvas was paired up with brown wrought iron hardware. This completed the room by softening the wall of windows giving more balance to the entire room and creating a wow effect as soon as you enter the room.
DRAPES & DECOR

This home features many timeless designs and was catered to our clients and their five growing children
Großes, Offenes Landhaus Wohnzimmer mit weißer Wandfarbe, hellem Holzboden, Kamin, Kaminumrandung aus Backstein, TV-Wand und beigem Boden in Phoenix
Großes, Offenes Landhaus Wohnzimmer mit weißer Wandfarbe, hellem Holzboden, Kamin, Kaminumrandung aus Backstein, TV-Wand und beigem Boden in Phoenix
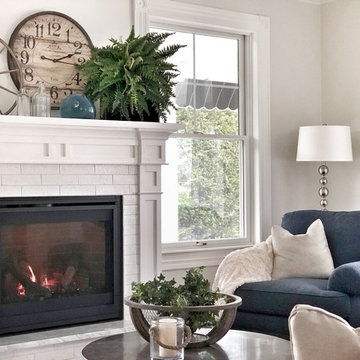
Große, Fernseherlose, Offene Maritime Bibliothek mit weißer Wandfarbe, braunem Holzboden, Kamin, Kaminumrandung aus Backstein und braunem Boden in Sonstige
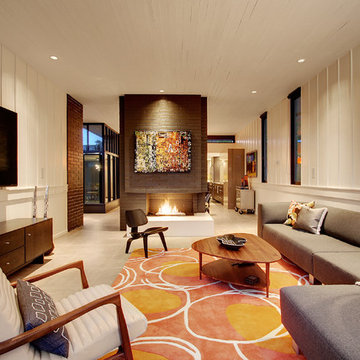
Mittelgroßes, Abgetrenntes Mid-Century Wohnzimmer mit weißer Wandfarbe, Kamin, Kaminumrandung aus Backstein, TV-Wand, Betonboden und grauem Boden in Seattle
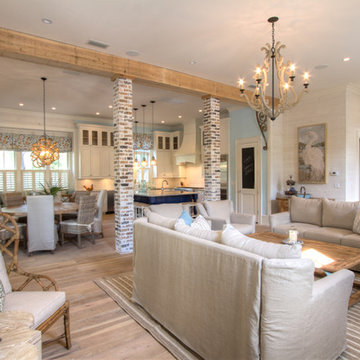
Coastal Casual Great Room with Linen slipcovered sofas and chairs. Accents in spa blue. Rustic woods furniture shown from reclaimed wood. White washed walls and Allison Wickey Art! Solid wood floors are quarter sawn oak.

The same brick materials from the exterior of the home are harmoniously integrated into the interior. Inside the living room space, hardwood flooring and a brick fireplace promise the coziness of home.
Inside this home, the great room includes a clean kitchen and a dining area for a family to enjoy together.
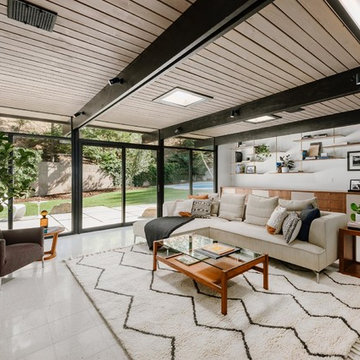
Großes, Repräsentatives, Fernseherloses, Offenes Mid-Century Wohnzimmer mit weißer Wandfarbe, Kamin, Kaminumrandung aus Backstein und weißem Boden in Los Angeles
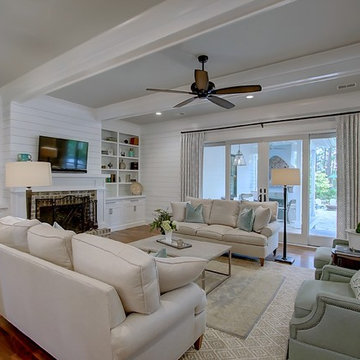
Designed in conjunction with Vinyet Architecture for homeowners who love the outdoors, this custom home flows smoothly from inside to outside with large doors that extends the living area out to a covered porch, hugging an oak tree. It also has a front porch and a covered path leading from the garage to the mud room and side entry. The two car garage features unique designs made to look more like a historic carriage home. The garage is directly linked to the master bedroom and bonus room. The interior has many high end details and features walnut flooring, built-in shelving units and an open cottage style kitchen dressed in ship lap siding and luxury appliances. We worked with Krystine Edwards Design on the interiors and incorporated products from Ferguson, Victoria + Albert, Landrum Tables, Circa Lighting.

This large gated estate includes one of the original Ross cottages that served as a summer home for people escaping San Francisco's fog. We took the main residence built in 1941 and updated it to the current standards of 2020 while keeping the cottage as a guest house. A massive remodel in 1995 created a classic white kitchen. To add color and whimsy, we installed window treatments fabricated from a Josef Frank citrus print combined with modern furnishings. Throughout the interiors, foliate and floral patterned fabrics and wall coverings blur the inside and outside worlds.

Roehner Ryan
Großer Landhaus Hobbyraum im Loft-Stil mit weißer Wandfarbe, hellem Holzboden, Kamin, Kaminumrandung aus Backstein, TV-Wand und beigem Boden in Phoenix
Großer Landhaus Hobbyraum im Loft-Stil mit weißer Wandfarbe, hellem Holzboden, Kamin, Kaminumrandung aus Backstein, TV-Wand und beigem Boden in Phoenix
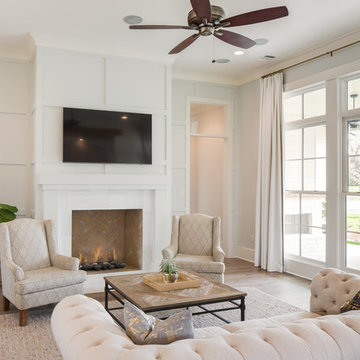
Großes, Offenes Klassisches Wohnzimmer mit weißer Wandfarbe, hellem Holzboden, Kamin, Kaminumrandung aus Backstein, TV-Wand und braunem Boden in New Orleans
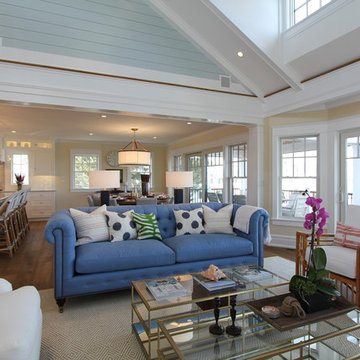
Todd Tully Danner, AIA
Großes, Repräsentatives, Offenes Maritimes Wohnzimmer mit beiger Wandfarbe, braunem Holzboden, Kamin, Kaminumrandung aus Backstein, TV-Wand und braunem Boden in Philadelphia
Großes, Repräsentatives, Offenes Maritimes Wohnzimmer mit beiger Wandfarbe, braunem Holzboden, Kamin, Kaminumrandung aus Backstein, TV-Wand und braunem Boden in Philadelphia
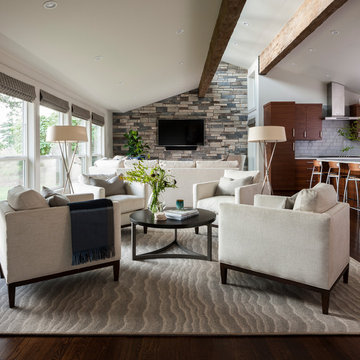
photos: John Granen Photography
Geräumiges, Offenes Retro Wohnzimmer mit Hausbar, weißer Wandfarbe, dunklem Holzboden, TV-Wand, Kamin und Kaminumrandung aus Backstein in Seattle
Geräumiges, Offenes Retro Wohnzimmer mit Hausbar, weißer Wandfarbe, dunklem Holzboden, TV-Wand, Kamin und Kaminumrandung aus Backstein in Seattle
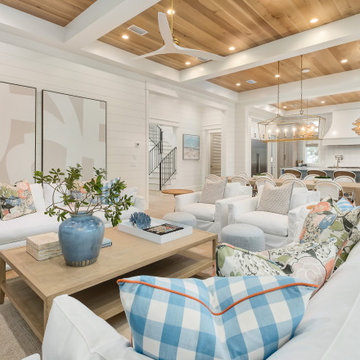
Second floor main living room open to kitchen and dining area. Sliding doors open to the second floor patio and screened in dining porch.
Großes, Offenes Maritimes Wohnzimmer mit weißer Wandfarbe, hellem Holzboden, Kamin, Kaminumrandung aus Backstein, TV-Wand, Holzdecke und Holzdielenwänden in Miami
Großes, Offenes Maritimes Wohnzimmer mit weißer Wandfarbe, hellem Holzboden, Kamin, Kaminumrandung aus Backstein, TV-Wand, Holzdecke und Holzdielenwänden in Miami
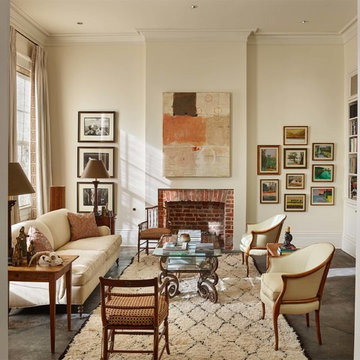
Großes, Repräsentatives, Fernseherloses, Abgetrenntes Klassisches Wohnzimmer mit weißer Wandfarbe, Betonboden, Kamin, Kaminumrandung aus Backstein und braunem Boden in New Orleans
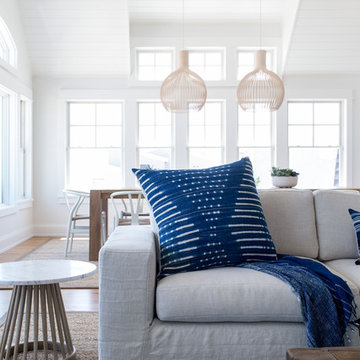
Interior Design, Custom Furniture Design, & Art Curation by Chango & Co.
Photography by Raquel Langworthy
Shop the Beach Haven Waterfront accessories at the Chango Shop!
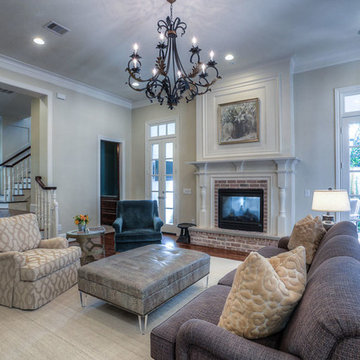
Großes, Abgetrenntes Klassisches Wohnzimmer mit beiger Wandfarbe, dunklem Holzboden, Kamin, Kaminumrandung aus Backstein und TV-Wand in Houston
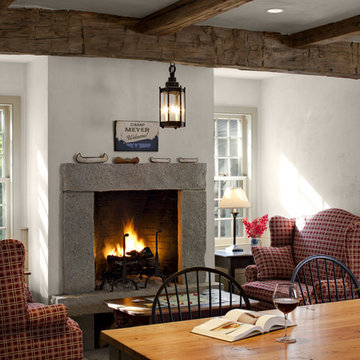
A rough granite fireplace surround and antique timber beams distinguish this cozy inglenook.
Robert Benson Photography
Offenes Landhaus Wohnzimmer mit braunem Holzboden, weißer Wandfarbe, Kamin und Kaminumrandung aus Backstein in New York
Offenes Landhaus Wohnzimmer mit braunem Holzboden, weißer Wandfarbe, Kamin und Kaminumrandung aus Backstein in New York
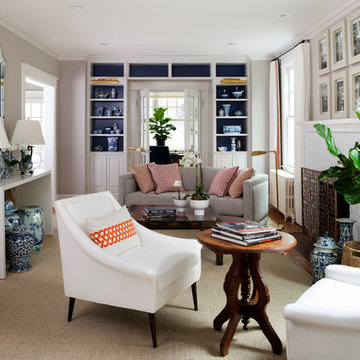
Stacey Zarin Goldberg
Große, Fernseherlose, Offene Stilmix Bibliothek mit weißer Wandfarbe, hellem Holzboden, Kamin und Kaminumrandung aus Backstein in Washington, D.C.
Große, Fernseherlose, Offene Stilmix Bibliothek mit weißer Wandfarbe, hellem Holzboden, Kamin und Kaminumrandung aus Backstein in Washington, D.C.
8