Exklusive Wohnzimmer mit Kaminumrandung aus Holzdielen Ideen und Design
Sortieren nach:Heute beliebt
21 – 40 von 54 Fotos
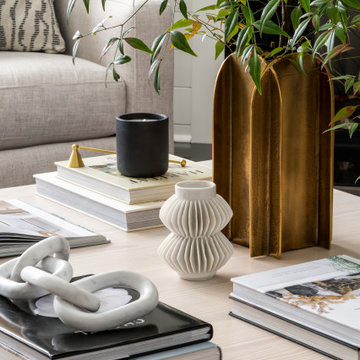
Mittelgroßes, Repräsentatives Klassisches Wohnzimmer mit weißer Wandfarbe, dunklem Holzboden, Eckkamin, Kaminumrandung aus Holzdielen, TV-Wand, braunem Boden und Holzdielenwänden in Atlanta
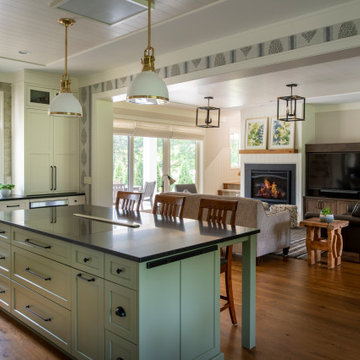
Builder: Michels Homes
Architecture: Alexander Design Group
Photography: Scott Amundson Photography
Mittelgroßes, Repräsentatives, Offenes Landhausstil Wohnzimmer mit beiger Wandfarbe, braunem Holzboden, Kamin, Kaminumrandung aus Holzdielen, Multimediawand, braunem Boden und Holzdielendecke in Minneapolis
Mittelgroßes, Repräsentatives, Offenes Landhausstil Wohnzimmer mit beiger Wandfarbe, braunem Holzboden, Kamin, Kaminumrandung aus Holzdielen, Multimediawand, braunem Boden und Holzdielendecke in Minneapolis
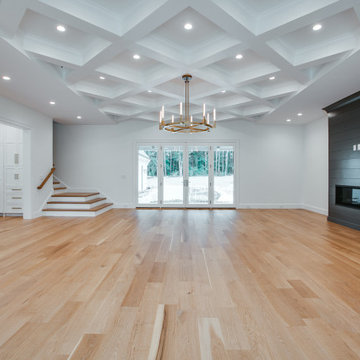
Family room in Marvin NC. 7 inch white oak floors. Shiplap fireplace. White coffered ceiling
Geräumiges, Offenes Klassisches Wohnzimmer mit weißer Wandfarbe, hellem Holzboden, Kaminumrandung aus Holzdielen, beigem Boden und Kassettendecke in Charlotte
Geräumiges, Offenes Klassisches Wohnzimmer mit weißer Wandfarbe, hellem Holzboden, Kaminumrandung aus Holzdielen, beigem Boden und Kassettendecke in Charlotte
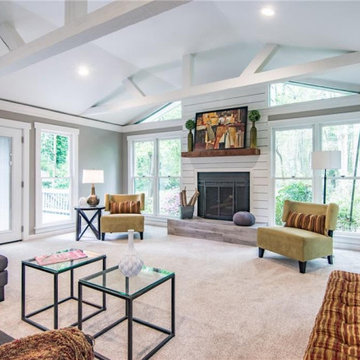
Großes, Repräsentatives, Abgetrenntes Landhausstil Wohnzimmer mit weißer Wandfarbe, Teppichboden, Kamin, Kaminumrandung aus Holzdielen, verstecktem TV, weißem Boden und freigelegten Dachbalken in Atlanta
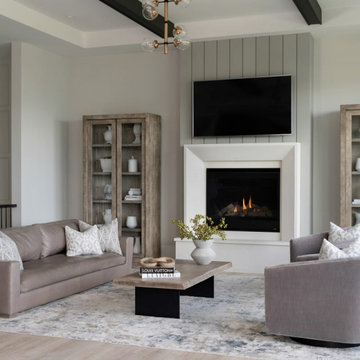
Geräumiges, Repräsentatives, Offenes Modernes Wohnzimmer mit weißer Wandfarbe, Linoleum, Kamin, Kaminumrandung aus Holzdielen, Multimediawand, grünem Boden und freigelegten Dachbalken in Vancouver
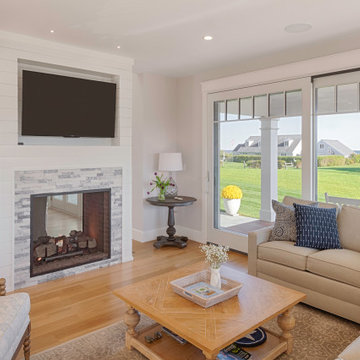
See through gas fireplace with custom shiplap surround
Großes Maritimes Wohnzimmer mit Tunnelkamin, Kaminumrandung aus Holzdielen, Multimediawand und Holzdielenwänden in Portland Maine
Großes Maritimes Wohnzimmer mit Tunnelkamin, Kaminumrandung aus Holzdielen, Multimediawand und Holzdielenwänden in Portland Maine
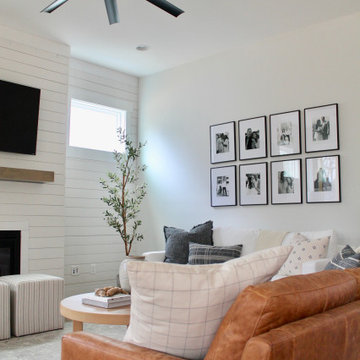
In this new build we achieved a southern classic look on the exterior, with a modern farmhouse flair in the interior. The palette for this project focused on neutrals, natural woods, hues of blues, and accents of black. This allowed for a seamless and calm transition from room to room having each space speak to one another for a constant style flow throughout the home. We focused heavily on statement lighting, and classic finishes with a modern twist.
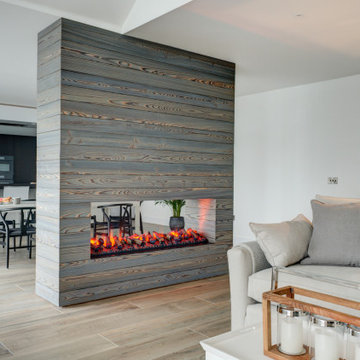
The couple wanted the large kitchen to be open plan with the dining area, bridged by a bar top seating and staging area. To give a greater degree of visual separation we were asked to design a bespoke fireplace. The treated timber panelling and integrated fireplace provide an eye-catching centrepiece whilst breaking up the room to create a more cosy living room.
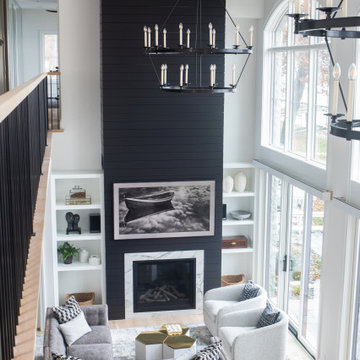
Home remodel in the Lake Geneva, WI area
Mittelgroßes Klassisches Wohnzimmer im Loft-Stil mit weißer Wandfarbe, hellem Holzboden, Kamin, Kaminumrandung aus Holzdielen, TV-Wand, braunem Boden und gewölbter Decke in Milwaukee
Mittelgroßes Klassisches Wohnzimmer im Loft-Stil mit weißer Wandfarbe, hellem Holzboden, Kamin, Kaminumrandung aus Holzdielen, TV-Wand, braunem Boden und gewölbter Decke in Milwaukee
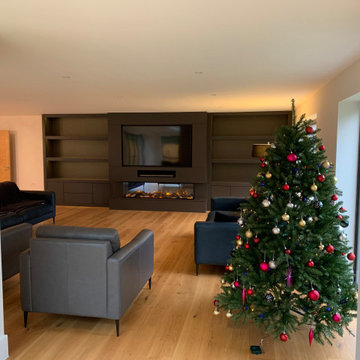
Geräumiges, Offenes Modernes Wohnzimmer mit weißer Wandfarbe, hellem Holzboden, Gaskamin, Kaminumrandung aus Holzdielen, Multimediawand und braunem Boden
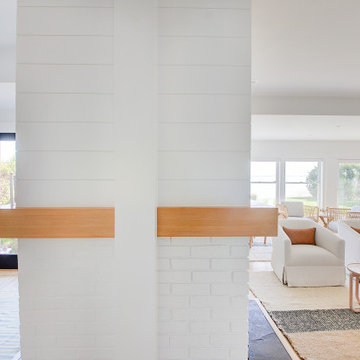
Completely remodeled beach house with an open floor plan, beautiful light wood floors and an amazing view of the water. After walking through the entry with the open living room on the right you enter the expanse with the sitting room at the left and the family room to the right. The original double sided fireplace is updated by removing the interior walls and adding a white on white shiplap and brick combination separated by a custom wood mantle the wraps completely around.
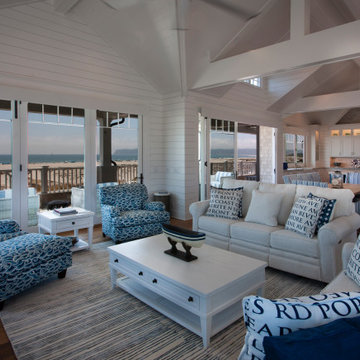
Upstairs Living room with Ocean View
Großes, Offenes Wohnzimmer mit Kamin, Kaminumrandung aus Holzdielen, grauem Boden und gewölbter Decke in San Diego
Großes, Offenes Wohnzimmer mit Kamin, Kaminumrandung aus Holzdielen, grauem Boden und gewölbter Decke in San Diego
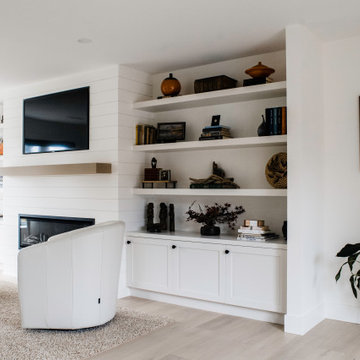
This before image showcase how dim this space was proir to removing the stone fireplace and storage. It opened up the entire room to create a bright and inviting living space that the clients can host in wit a much more open concept vibe. The plant is located where the stone work would have been before the chimney and fireplace was demolished.
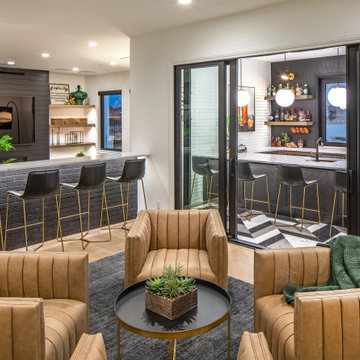
Geräumiges, Offenes Klassisches Wohnzimmer mit schwarzer Wandfarbe, Teppichboden, Gaskamin, Kaminumrandung aus Holzdielen, TV-Wand, grauem Boden und Holzdielenwänden in Omaha
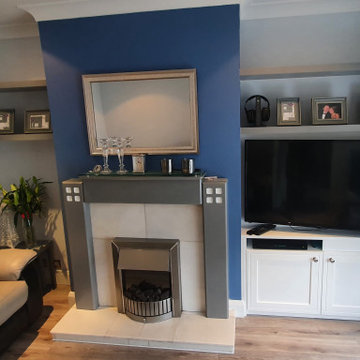
TV Unit spray painted in White and floating shelves spray painted in Plummet from Farrow and Ball. Shaker style doors.
Mittelgroßes, Repräsentatives, Offenes Modernes Wohnzimmer mit grauer Wandfarbe, Laminat, Kamin, Kaminumrandung aus Holzdielen, TV-Wand und buntem Boden in Dublin
Mittelgroßes, Repräsentatives, Offenes Modernes Wohnzimmer mit grauer Wandfarbe, Laminat, Kamin, Kaminumrandung aus Holzdielen, TV-Wand und buntem Boden in Dublin
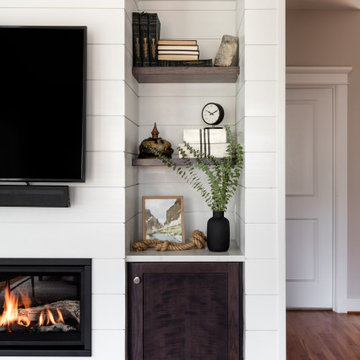
Storage and open shelves for utility and style.
Mittelgroßes, Offenes Klassisches Wohnzimmer mit weißer Wandfarbe, Gaskamin, Kaminumrandung aus Holzdielen und TV-Wand in Seattle
Mittelgroßes, Offenes Klassisches Wohnzimmer mit weißer Wandfarbe, Gaskamin, Kaminumrandung aus Holzdielen und TV-Wand in Seattle

Advisement + Design - Construction advisement, custom millwork & custom furniture design, interior design & art curation by Chango & Co.
Mittelgroßes, Repräsentatives, Offenes Klassisches Wohnzimmer mit weißer Wandfarbe, hellem Holzboden, Kaminumrandung aus Holzdielen, freistehendem TV, braunem Boden, Holzdecke und Holzdielenwänden in New York
Mittelgroßes, Repräsentatives, Offenes Klassisches Wohnzimmer mit weißer Wandfarbe, hellem Holzboden, Kaminumrandung aus Holzdielen, freistehendem TV, braunem Boden, Holzdecke und Holzdielenwänden in New York
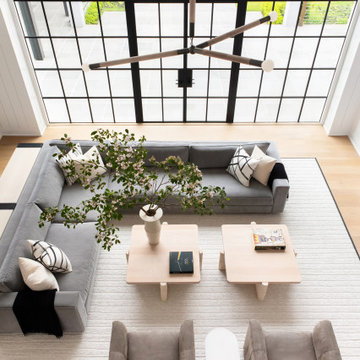
Advisement + Design - Construction advisement, custom millwork & custom furniture design, interior design & art curation by Chango & Co.
Mittelgroßes, Repräsentatives, Offenes Klassisches Wohnzimmer mit weißer Wandfarbe, hellem Holzboden, Kaminumrandung aus Holzdielen, freistehendem TV, braunem Boden, Holzdecke und Holzdielenwänden in New York
Mittelgroßes, Repräsentatives, Offenes Klassisches Wohnzimmer mit weißer Wandfarbe, hellem Holzboden, Kaminumrandung aus Holzdielen, freistehendem TV, braunem Boden, Holzdecke und Holzdielenwänden in New York
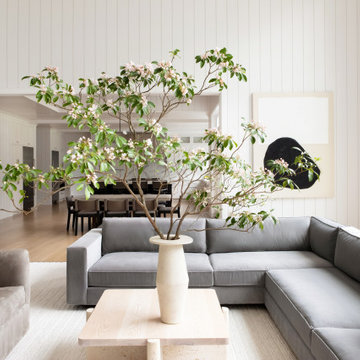
Advisement + Design - Construction advisement, custom millwork & custom furniture design, interior design & art curation by Chango & Co.
Mittelgroßes, Repräsentatives, Offenes Klassisches Wohnzimmer mit weißer Wandfarbe, hellem Holzboden, Kaminumrandung aus Holzdielen, freistehendem TV, braunem Boden, Holzdecke und Holzdielenwänden in New York
Mittelgroßes, Repräsentatives, Offenes Klassisches Wohnzimmer mit weißer Wandfarbe, hellem Holzboden, Kaminumrandung aus Holzdielen, freistehendem TV, braunem Boden, Holzdecke und Holzdielenwänden in New York

Mittelgroßes, Repräsentatives Klassisches Wohnzimmer mit weißer Wandfarbe, dunklem Holzboden, Eckkamin, Kaminumrandung aus Holzdielen, TV-Wand, braunem Boden und Holzdielenwänden in Atlanta
Exklusive Wohnzimmer mit Kaminumrandung aus Holzdielen Ideen und Design
2