Exklusive Wohnzimmer mit Korkboden Ideen und Design
Suche verfeinern:
Budget
Sortieren nach:Heute beliebt
21 – 40 von 48 Fotos
1 von 3
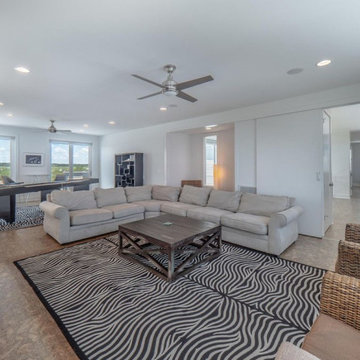
Contemporary Beach House
Architect: Kersting Architecture
Contractor: David Lennard Builders
Großer, Offener Moderner Hobbyraum mit weißer Wandfarbe, Korkboden und braunem Boden in Wilmington
Großer, Offener Moderner Hobbyraum mit weißer Wandfarbe, Korkboden und braunem Boden in Wilmington
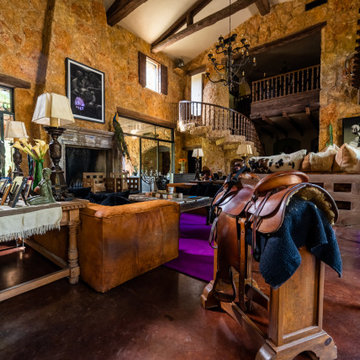
Geräumiges, Repräsentatives, Abgetrenntes Mediterranes Wohnzimmer mit Korkboden, Kamin, Kaminumrandung aus gestapelten Steinen, braunem Boden und freigelegten Dachbalken in Houston
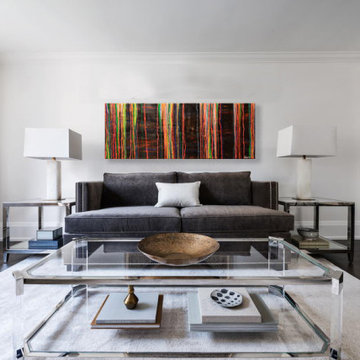
Title: "Curtain Of Colours"
Medium: Original Oil on Hand-Stretched Canvas
Size: 70" X 30" X 2"
Year: 2015
Price: $2,700
In order to get a feel and understanding of how my painting would look like in your home, I have juxtaposed a photo of my Original Acrylic Painting onto this image of a Living Room.
For more information and further details about this painting and commissioned paintings, including approximate sizes and a price list, please contact me at:
noraharveyartist@gmail.com
or DM me @NoraHarveyArtist on Facebook or Instagram
Thank you! Nora
www.noraharveyartist.com
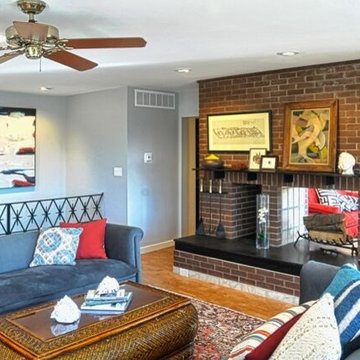
Family room accent colors and owner's art collection.
Photo by David Stewart, Ad Cat Media
Großes, Offenes Mid-Century Wohnzimmer mit grauer Wandfarbe, Korkboden, Tunnelkamin, Kaminumrandung aus Backstein und Multimediawand in Louisville
Großes, Offenes Mid-Century Wohnzimmer mit grauer Wandfarbe, Korkboden, Tunnelkamin, Kaminumrandung aus Backstein und Multimediawand in Louisville
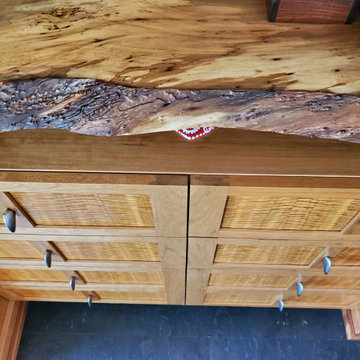
Custom entertainment center in Mission Viejo, CA. Built from a mix of cherry, urban woods, and specialty veneers, this media center is one-of-a-kind! Cherry casework creates the structure of the piece. Alder live edge counters, black acacia and eucalyptus trim moldings, and blue gum eucalyptus veneer panels create a unique look that bring the clients' vision to life!
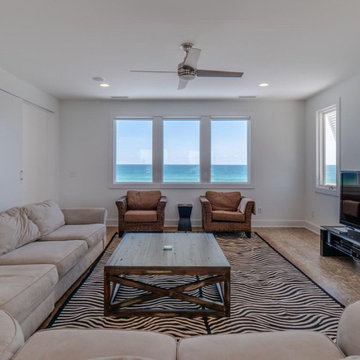
Contemporary Beach House
Architect: Kersting Architecture
Contractor: David Lennard Builders
Großer, Offener Moderner Hobbyraum mit weißer Wandfarbe, Korkboden und braunem Boden in Wilmington
Großer, Offener Moderner Hobbyraum mit weißer Wandfarbe, Korkboden und braunem Boden in Wilmington
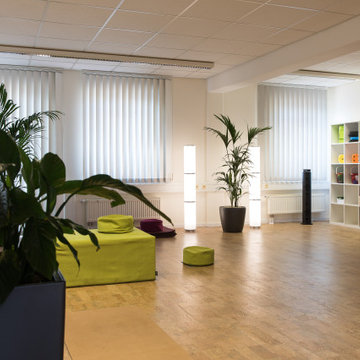
Großer Gruppenraum
Mittelgroßes, Offenes Wohnzimmer mit weißer Wandfarbe, Korkboden, beigem Boden, Kassettendecke und Tapetenwänden in Hannover
Mittelgroßes, Offenes Wohnzimmer mit weißer Wandfarbe, Korkboden, beigem Boden, Kassettendecke und Tapetenwänden in Hannover
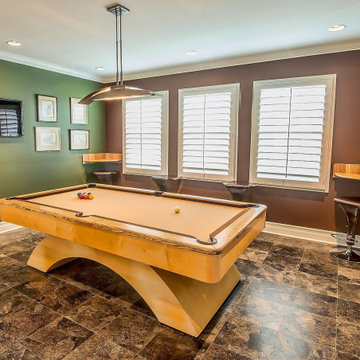
The clients had the cool modern pool table, so we selected a modern, arched light fixture to coordinate with the curved base of the table. Cork adds the perfect balance of soft yet hard surface. on the floor.

The starting point for this area was the original 1950's freestanding bar - which we loved! The colours throughout the space and the curves that bounce through the design stop the space feeling rigid.
The addition of the Oak room divider creates a separate space without losing any light.
A gorgeous corner looking out onto the garden.
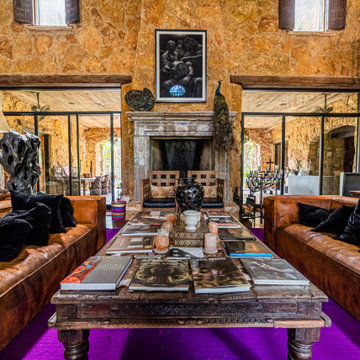
Geräumiges, Repräsentatives, Abgetrenntes Mediterranes Wohnzimmer mit Korkboden, Kamin, Kaminumrandung aus gestapelten Steinen, braunem Boden und freigelegten Dachbalken in Houston

Everywhere you look in this home, there is a surprise to be had and a detail worth preserving. One of the more iconic interior features was this original copper fireplace shroud that was beautifully restored back to it's shiny glory. The sofa was custom made to fit "just so" into the drop down space/ bench wall separating the family room from the dining space. Not wanting to distract from the design of the space by hanging a TV on the wall - there is a concealed projector and screen that drop down from the ceiling when desired. Flooded with natural light from both directions from the original sliding glass doors - this home glows day and night - by sun or by fire. From this view you can see the relationship of the kitchen which was originally in this location, but previously closed off with walls. It's compact and efficient, and allows seamless interaction between hosts and guests.

For a family of music lovers both in listening and skill - the formal living room provided the perfect spot for their grand piano. Outfitted with a custom Wren Silva console stereo, you can't help but to kick back in some of the most comfortable and rad swivel chairs you'll find.

Everywhere you look in this home, there is a surprise to be had and a detail that was worth preserving. One of the more iconic interior features was this original copper fireplace shroud that was beautifully restored back to it's shiny glory. The sofa was custom made to fit "just so" into the drop down space/ bench wall separating the family room from the dining space. Not wanting to distract from the design of the space by hanging TV on the wall - there is a concealed projector and screen that drop down from the ceiling when desired. Flooded with natural light from both directions from the original sliding glass doors - this home glows day and night - by sunlight or firelight.

Mittelgroßes, Offenes Mid-Century Wohnzimmer mit weißer Wandfarbe, Korkboden, Kamin, Kaminumrandung aus Metall, verstecktem TV, grauem Boden und Ziegelwänden in San Diego

Everywhere you look in this home, there is a surprise to be had and a detail worth preserving. One of the many iconic interior features of the home is the original copper fireplace that was beautifully restored back to it's shiny glory. The hearth hovers above the cork floor with a strong horizontal gesture that picks up on the deep lines of the brick wall and surround. The combination of this, the original brick, and fireplace shroud that glimmers like a piece of jewelry is undisputably the focal point of this space.

Dave Fox Design Build Remodelers
This room addition encompasses many uses for these homeowners. From great room, to sunroom, to parlor, and gathering/entertaining space; it’s everything they were missing, and everything they desired. This multi-functional room leads out to an expansive outdoor living space complete with a full working kitchen, fireplace, and large covered dining space. The vaulted ceiling in this room gives a dramatic feel, while the stained pine keeps the room cozy and inviting. The large windows bring the outside in with natural light and expansive views of the manicured landscaping.
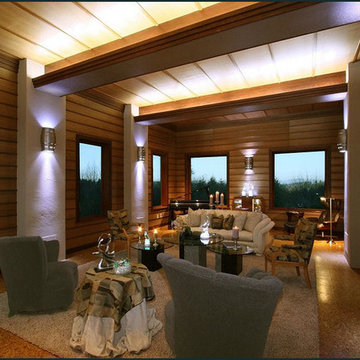
Millgard windows and french doors provide balanced daylighting, with dimmable fluorescent trough lighting and LED fixtures provide fill and accent lighting. This living room illustrates Frank Lloyd Wright's influence, with rift-oak paneling on the walls and ceiling, accentuated by hemlock battens. Custom stepped crown moulding, stepped casing and basebards, and stepped accent lights on the brush-broom concrete columns convey the home's Art Deco style. Cork flooring was used throughout the home, over hydronic radiant heating.
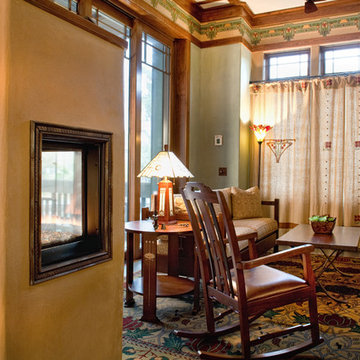
John McManus
Geräumiges Wohnzimmer mit bunten Wänden, Korkboden, Tunnelkamin und verputzter Kaminumrandung in Charleston
Geräumiges Wohnzimmer mit bunten Wänden, Korkboden, Tunnelkamin und verputzter Kaminumrandung in Charleston
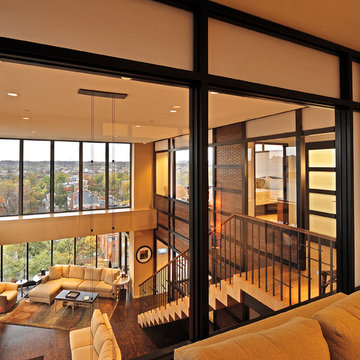
CCI Design Inc.
Mittelgroßes, Offenes Modernes Wohnzimmer ohne Kamin mit beiger Wandfarbe, Korkboden, verstecktem TV und braunem Boden in Cincinnati
Mittelgroßes, Offenes Modernes Wohnzimmer ohne Kamin mit beiger Wandfarbe, Korkboden, verstecktem TV und braunem Boden in Cincinnati
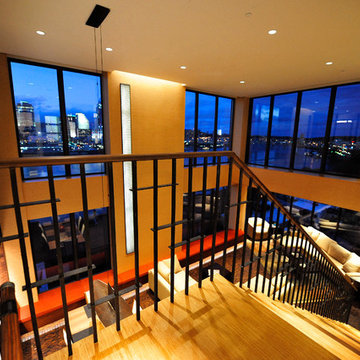
CCI Design Inc.
Mittelgroßes, Offenes Modernes Wohnzimmer ohne Kamin mit beiger Wandfarbe, Korkboden, verstecktem TV und braunem Boden in Cincinnati
Mittelgroßes, Offenes Modernes Wohnzimmer ohne Kamin mit beiger Wandfarbe, Korkboden, verstecktem TV und braunem Boden in Cincinnati
Exklusive Wohnzimmer mit Korkboden Ideen und Design
2