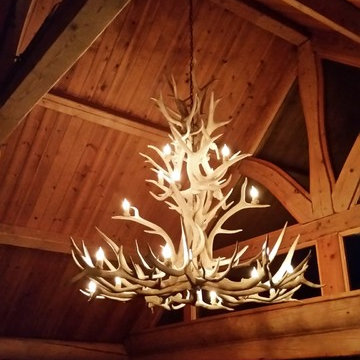Exklusive Wohnzimmer mit Schieferboden Ideen und Design
Suche verfeinern:
Budget
Sortieren nach:Heute beliebt
81 – 100 von 242 Fotos
1 von 3
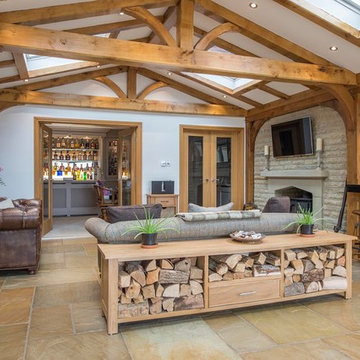
Damian James Bramley, DJB Photography
Großes, Offenes Landhaus Wohnzimmer mit Hausbar, grauer Wandfarbe, Schieferboden, Kamin, Kaminumrandung aus Stein, TV-Wand und buntem Boden in Sonstige
Großes, Offenes Landhaus Wohnzimmer mit Hausbar, grauer Wandfarbe, Schieferboden, Kamin, Kaminumrandung aus Stein, TV-Wand und buntem Boden in Sonstige
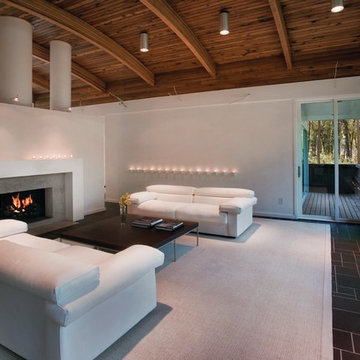
Living Room with vaulted wood ceiling
Großes Modernes Wohnzimmer mit weißer Wandfarbe, Schieferboden, Kamin und Kaminumrandung aus Stein in Sonstige
Großes Modernes Wohnzimmer mit weißer Wandfarbe, Schieferboden, Kamin und Kaminumrandung aus Stein in Sonstige
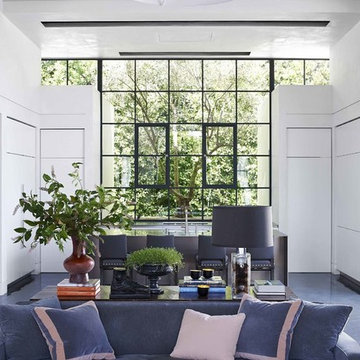
Klassisches Wohnzimmer ohne Kamin mit Schieferboden, weißer Wandfarbe und Hausbar in Los Angeles
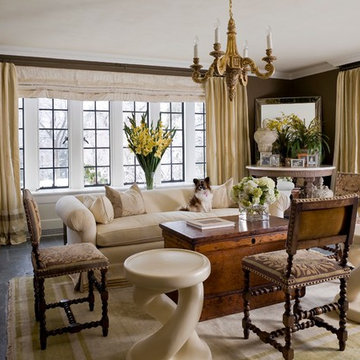
A room not often seen in modern architectural plans, this circa 1928 conservatory was reimagined for a modern day Gatsby with sexy silhouettes and authentic antique finishes.
Photo credit: Bruce Buck
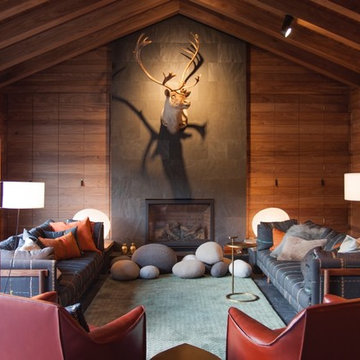
Francisco Cortina / Raquel Hernández
Geräumiges, Offenes Modernes Wohnzimmer mit Schieferboden, Kamin, Kaminumrandung aus Stein, verstecktem TV und grauem Boden
Geräumiges, Offenes Modernes Wohnzimmer mit Schieferboden, Kamin, Kaminumrandung aus Stein, verstecktem TV und grauem Boden
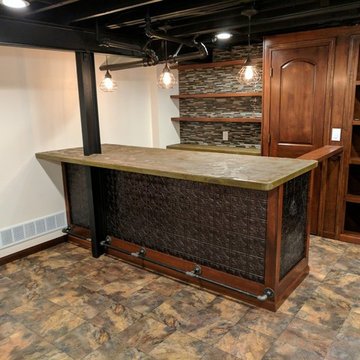
Home Bar with Greatmats Max Tile Basement Floor with Slate Look. Max Tile has a raised plastic base with a durable vinyl top texture. This floor is great for basements because it allows moisture and air to flow through underneath.
https://www.greatmats.com/tiles/raised-floor-tiles-max.php

Mitchell Kearney Photography
Großes, Repräsentatives, Offenes Modernes Wohnzimmer mit beiger Wandfarbe, Schieferboden, Kamin, Kaminumrandung aus Stein, Multimediawand und grauem Boden in Charlotte
Großes, Repräsentatives, Offenes Modernes Wohnzimmer mit beiger Wandfarbe, Schieferboden, Kamin, Kaminumrandung aus Stein, Multimediawand und grauem Boden in Charlotte
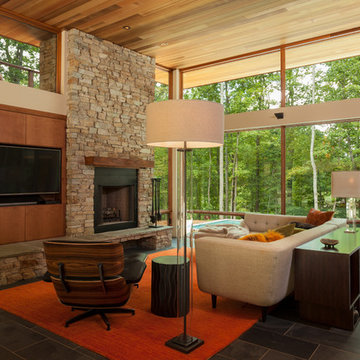
Offenes, Großes Modernes Wohnzimmer mit Schieferboden, Kaminumrandung aus Stein, beiger Wandfarbe, Kamin, Multimediawand und grauem Boden in Charlotte
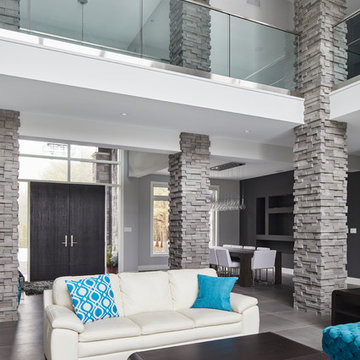
Cool grey stone pillars are used throughout the room for both modern aesthetic and to segment the open concept design to create a better flow within the space.
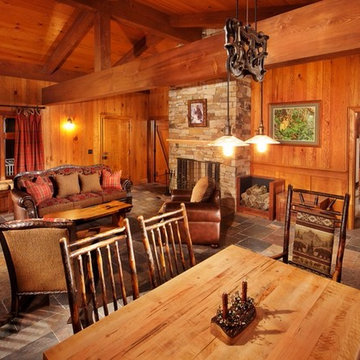
Family/ dining room.
Großes, Offenes Uriges Wohnzimmer mit brauner Wandfarbe, Schieferboden, Kamin und Kaminumrandung aus Stein in Sonstige
Großes, Offenes Uriges Wohnzimmer mit brauner Wandfarbe, Schieferboden, Kamin und Kaminumrandung aus Stein in Sonstige
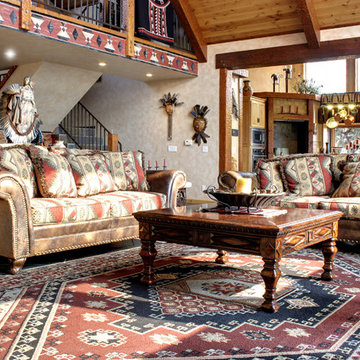
Custom leather and fabric sofas by King Hickory create a welcoming sitting area from which to enjoy the "above-it-all" views from the living room. Photo by Junction Image Co.
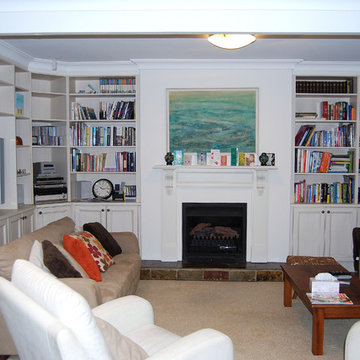
Brian Patterson
Mittelgroße, Offene Klassische Bibliothek mit beiger Wandfarbe, Schieferboden, Kamin, Kaminumrandung aus Holz und freistehendem TV in Sydney
Mittelgroße, Offene Klassische Bibliothek mit beiger Wandfarbe, Schieferboden, Kamin, Kaminumrandung aus Holz und freistehendem TV in Sydney
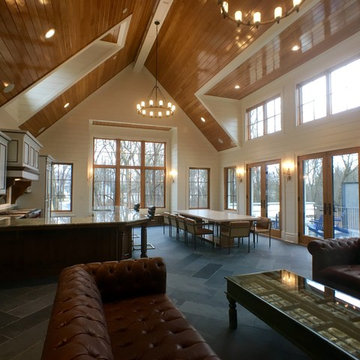
LOWELL CUSTOM HOMES http://lowellcustomhomes.com - Great Room designed for entertaining the team! Open plan includes kitchen, dining and lounge seating in front of fireplace with views to the platform tennis courts ARCHED POCKET DOORS, CLERESTORY WINDOWS, FLOOR-TO-CEILING STONE FIREPLACE, 12 x 36 Slate floor tile laid on Herringbone Pattern.
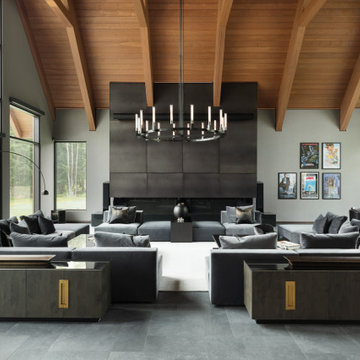
This 10,000 + sq ft timber frame home is stunningly located on the shore of Lake Memphremagog, QC. The kitchen and family room set the scene for the space and draw guests into the dining area. The right wing of the house boasts a 32 ft x 43 ft great room with vaulted ceiling and built in bar. The main floor also has access to the four car garage, along with a bathroom, mudroom and large pantry off the kitchen.
On the the second level, the 18 ft x 22 ft master bedroom is the center piece. This floor also houses two more bedrooms, a laundry area and a bathroom. Across the walkway above the garage is a gym and three ensuite bedooms with one featuring its own mezzanine.
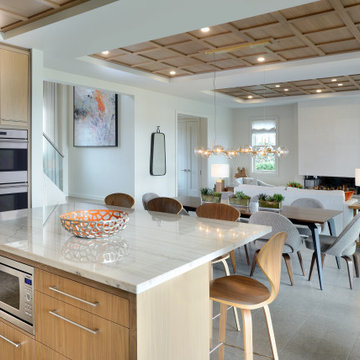
Geräumiges, Repräsentatives, Offenes Modernes Wohnzimmer mit weißer Wandfarbe, Schieferboden, Gaskamin, Kaminumrandung aus Stein, grauem Boden und Kassettendecke in Toronto
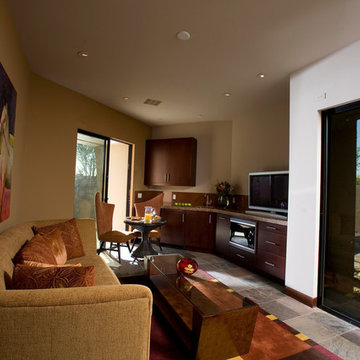
The guest house living room has a full kitchenette with an under counter microwave, sink, under counter washer dryer. The sleeper sofa provides additional room for guests. We used large slate tiles on the floor, mahogany baseboards, large sliding glass doors, and private patio spaces off each room.
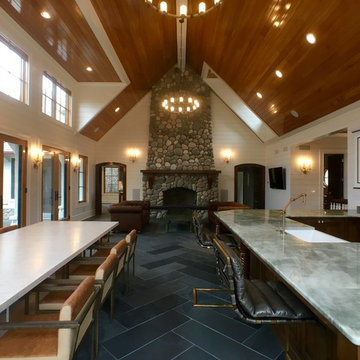
LOWELL CUSTOM HOMES http://lowellcustomhomes.com - Great Room designed for entertaining the team! Open plan includes kitchen, dining and lounge seating in front of fireplace with views to the platform tennis courts ARCHED POCKET DOORS, FLOOR-TO-CEILING STONE FIREPLACE, 12 x 36 Slate floor tile laid on Herringbone Pattern.

Living Room
Repräsentatives, Mittelgroßes, Fernseherloses, Offenes Mid-Century Wohnzimmer ohne Kamin mit weißer Wandfarbe, Kaminumrandung aus Beton, grauem Boden und Schieferboden in Miami
Repräsentatives, Mittelgroßes, Fernseherloses, Offenes Mid-Century Wohnzimmer ohne Kamin mit weißer Wandfarbe, Kaminumrandung aus Beton, grauem Boden und Schieferboden in Miami
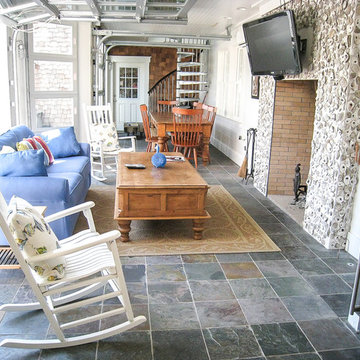
We designed this beautiful cedar shake home with a metal roof and oyster shell embedded tabby fireplace. The pool is the heart of this home! The glass roll up garage door brings the outside in, and allows for entertaining to flow freely. Lots of outdoor space for lounging and soaking up the sun. An extra living space above the 3 car garage, including a kitchen area, enables guests to visit while providing access to some of the creature comforts of home. The crowning touch is the cupolas that allows for a 360 degree view, including spectacular views of the ocean.
Exklusive Wohnzimmer mit Schieferboden Ideen und Design
5
