Exklusive Zweizeilige Küchen Ideen und Design
Suche verfeinern:
Budget
Sortieren nach:Heute beliebt
181 – 200 von 15.680 Fotos
1 von 3
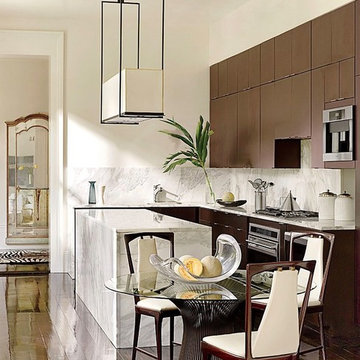
Zweizeilige, Mittelgroße Moderne Wohnküche mit flächenbündigen Schrankfronten, weißen Schränken, Glas-Arbeitsplatte und Kücheninsel in New York

Contemporary kitchen and dining space with Nordic styling for a young family in Kensington. The kitchen is bespoke made and designed by the My-Studio team as part of our joinery offer.

This charming European-inspired home juxtaposes old-world architecture with more contemporary details. The exterior is primarily comprised of granite stonework with limestone accents. The stair turret provides circulation throughout all three levels of the home, and custom iron windows afford expansive lake and mountain views. The interior features custom iron windows, plaster walls, reclaimed heart pine timbers, quartersawn oak floors and reclaimed oak millwork.
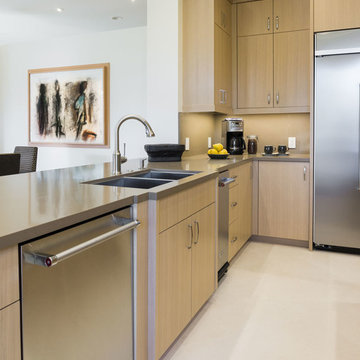
The perfect winter getaway for these Pacific Northwest clients of mine. I wanted to design a space that promoted relaxation (and sunbathing!), so my team and I adorned the home almost entirely in warm neutrals. To match the distinct artwork, we made sure to add in powerful pops of black, brass, and a tad of sparkle, offering strong touches of modern flair.
Designed by Michelle Yorke Interiors who also serves Seattle, Washington and it's surrounding East-Side suburbs from Mercer Island all the way through Issaquah.
For more about Michelle Yorke, click here: https://michelleyorkedesign.com/
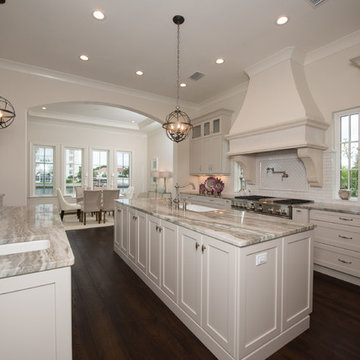
Zweizeilige, Große Klassische Wohnküche mit Landhausspüle, Schrankfronten im Shaker-Stil, weißen Schränken, Granit-Arbeitsplatte, Küchenrückwand in Weiß, Rückwand aus Metrofliesen, Küchengeräten aus Edelstahl, dunklem Holzboden und Kücheninsel in Tampa

Offene, Zweizeilige, Große Küche mit integriertem Waschbecken, flächenbündigen Schrankfronten, hellbraunen Holzschränken, Arbeitsplatte aus Holz, bunter Rückwand, Elektrogeräten mit Frontblende, Kalkstein, zwei Kücheninseln und Kalk-Rückwand in Hawaii
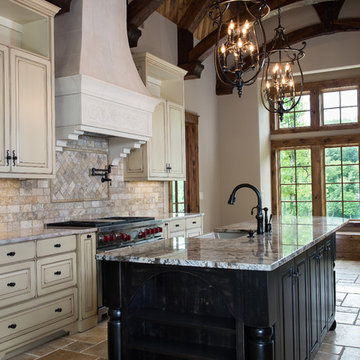
Mixing up the cabinetry can bring a lot of interest to the space. ___Aperture Vision Photography___
Große, Zweizeilige Urige Wohnküche mit profilierten Schrankfronten, Schränken im Used-Look, Granit-Arbeitsplatte, bunter Rückwand, Küchengeräten aus Edelstahl, Kücheninsel, Einbauwaschbecken, Rückwand aus Steinfliesen und Keramikboden in Sonstige
Große, Zweizeilige Urige Wohnküche mit profilierten Schrankfronten, Schränken im Used-Look, Granit-Arbeitsplatte, bunter Rückwand, Küchengeräten aus Edelstahl, Kücheninsel, Einbauwaschbecken, Rückwand aus Steinfliesen und Keramikboden in Sonstige

@Amber Frederiksen Photography
Offene, Große, Zweizeilige Moderne Küche mit Küchenrückwand in Weiß, Kücheninsel, Unterbauwaschbecken, flächenbündigen Schrankfronten, beigen Schränken, Quarzwerkstein-Arbeitsplatte, Küchengeräten aus Edelstahl und Porzellan-Bodenfliesen in Miami
Offene, Große, Zweizeilige Moderne Küche mit Küchenrückwand in Weiß, Kücheninsel, Unterbauwaschbecken, flächenbündigen Schrankfronten, beigen Schränken, Quarzwerkstein-Arbeitsplatte, Küchengeräten aus Edelstahl und Porzellan-Bodenfliesen in Miami
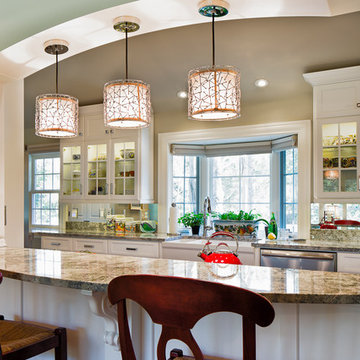
Deborah Scannell Photography,
Palladium Builders, Jim Selmonsberger
Zweizeilige, Mittelgroße, Geschlossene Klassische Küche ohne Insel mit Landhausspüle, Schrankfronten mit vertiefter Füllung, weißen Schränken, Granit-Arbeitsplatte, Rückwand aus Spiegelfliesen, Küchengeräten aus Edelstahl, braunem Boden und dunklem Holzboden in Charlotte
Zweizeilige, Mittelgroße, Geschlossene Klassische Küche ohne Insel mit Landhausspüle, Schrankfronten mit vertiefter Füllung, weißen Schränken, Granit-Arbeitsplatte, Rückwand aus Spiegelfliesen, Küchengeräten aus Edelstahl, braunem Boden und dunklem Holzboden in Charlotte

Gilbertson Photography
Zweizeilige, Geräumige Moderne Wohnküche mit Doppelwaschbecken, flächenbündigen Schrankfronten, hellen Holzschränken, Küchenrückwand in Weiß, Granit-Arbeitsplatte, Rückwand aus Porzellanfliesen, Elektrogeräten mit Frontblende, Porzellan-Bodenfliesen und Kücheninsel in Minneapolis
Zweizeilige, Geräumige Moderne Wohnküche mit Doppelwaschbecken, flächenbündigen Schrankfronten, hellen Holzschränken, Küchenrückwand in Weiß, Granit-Arbeitsplatte, Rückwand aus Porzellanfliesen, Elektrogeräten mit Frontblende, Porzellan-Bodenfliesen und Kücheninsel in Minneapolis
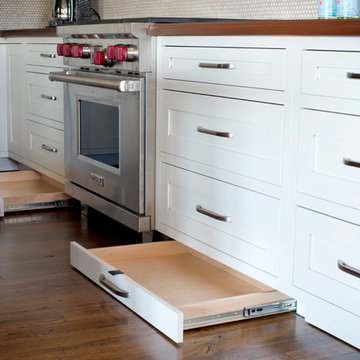
Zweizeilige Klassische Küche mit Unterbauwaschbecken, flächenbündigen Schrankfronten, weißen Schränken, Arbeitsplatte aus Holz, Küchenrückwand in Weiß, Rückwand aus Keramikfliesen und Elektrogeräten mit Frontblende in Birmingham
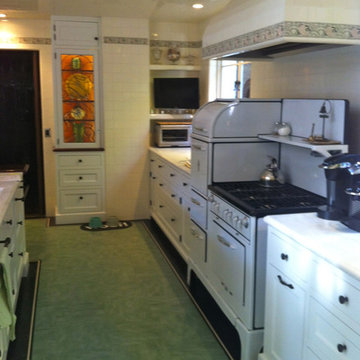
Beverly Hills Historic Restoration Marmoleum Kitchen: Paul Williams, Los Angeles Architect ,designed this Beverly Hills home for Lon Chaney, who died 3 months before it was completed in 1930 ... He died from complications resulting from inhaling corn flakes used to simulate snow in his last movie. The client had been raised in this house and recently purchased it back gutting the kitchen restoring it back to its original with photos. The inlays were our collaboration. Laurie Crogan www.inlayfloors.com
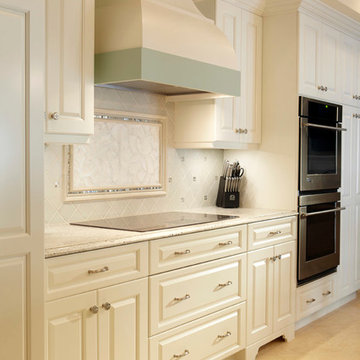
Zweizeilige, Große Klassische Wohnküche mit Landhausspüle, profilierten Schrankfronten, weißen Schränken, Marmor-Arbeitsplatte, Küchenrückwand in Grau, Rückwand aus Mosaikfliesen, Küchengeräten aus Edelstahl, Travertin und Kücheninsel in Miami
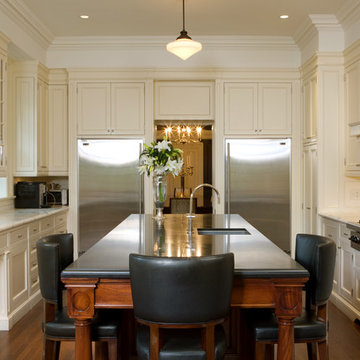
Kitchen with mahogany island
Zweizeilige, Geschlossene, Große Klassische Küche mit Unterbauwaschbecken, Schrankfronten im Shaker-Stil, weißen Schränken, Küchenrückwand in Weiß, Küchengeräten aus Edelstahl, Marmor-Arbeitsplatte, Rückwand aus Stein, dunklem Holzboden und Kücheninsel in Toronto
Zweizeilige, Geschlossene, Große Klassische Küche mit Unterbauwaschbecken, Schrankfronten im Shaker-Stil, weißen Schränken, Küchenrückwand in Weiß, Küchengeräten aus Edelstahl, Marmor-Arbeitsplatte, Rückwand aus Stein, dunklem Holzboden und Kücheninsel in Toronto
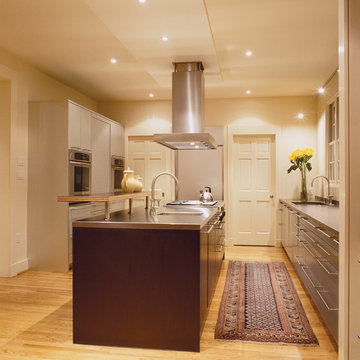
Founded in 2001 by architect Ernesto Santalla, AIA LEED AP, Studio Santalla, Inc. is located at the corner of 31st and M Streets in Georgetown, Washington, DC.
Ernesto was born in Cuba and received a degree in Architecture from Cornell University in 1984, following which he moved to Washington, DC, and became a registered architect. Since then, he has contributed to the changing skyline of DC and worked on projects in the United States, Puerto Rico, and Europe. His work has been widely published and received numerous awards.
Studio Santalla offers professional services in Architecture, Interior Design, and Graphic Design. This website creates a window to Studio Santalla's projects, ideas and process–just enough to whet the appetite. We invite you to visit our office to learn more about us and our work.
Photography by Geoffrey Hodgdon

Bar area is designed with large bookshelf storage for display of favorite are pieces and books. Bar storage is mainly located on wall cabinets with the base composed of two wine coolers. Wall cabinets have puck under cabinet lighting to illuminate the beautiful verde vecchio granite stone slab. Cabinets go to the ceiling and are finished off with a small crown treatment. The utility room was designed by surrounding the stacked washer and dryer and adding a thin, tall cabinet to the side for storage.

Offene, Zweizeilige, Große Urige Küche mit Landhausspüle, hellbraunen Holzschränken, Granit-Arbeitsplatte, Küchenrückwand in Beige, Rückwand aus Steinfliesen, Küchengeräten aus Edelstahl, braunem Holzboden, Kücheninsel, grauer Arbeitsplatte und freigelegten Dachbalken in Sonstige

The three-level Mediterranean revival home started as a 1930s summer cottage that expanded downward and upward over time. We used a clean, crisp white wall plaster with bronze hardware throughout the interiors to give the house continuity. A neutral color palette and minimalist furnishings create a sense of calm restraint. Subtle and nuanced textures and variations in tints add visual interest. The stair risers from the living room to the primary suite are hand-painted terra cotta tile in gray and off-white. We used the same tile resource in the kitchen for the island's toe kick.
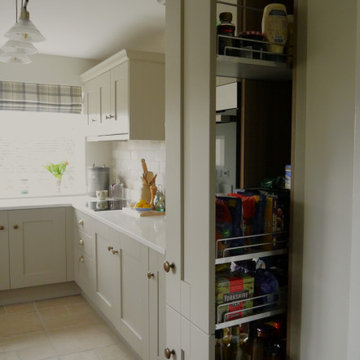
Geschlossene, Zweizeilige, Mittelgroße Landhaus Küche mit Einbauwaschbecken, Schrankfronten im Shaker-Stil, weißen Schränken, beigem Boden und weißer Arbeitsplatte in Sonstige

Dual tier, tri-level custom stainless teel workstation sink featuring 316L surgical grade stainless and a whopping 18" interior bowl space above AND below the ledge system. This allows for standard half sheet pans to fit on the top tier and the floor of the sink. Our client had petrified wood quarried in Romania made into her countertops throughout the kitchen.
Exklusive Zweizeilige Küchen Ideen und Design
10