Fernseherlose Wohnen mit gelber Wandfarbe Ideen und Design
Suche verfeinern:
Budget
Sortieren nach:Heute beliebt
141 – 160 von 3.845 Fotos
1 von 3
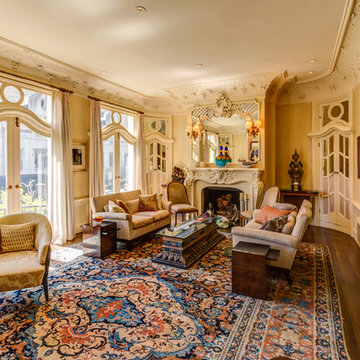
Treve Johnson Photography - www.treve.com
Repräsentatives, Fernseherloses Klassisches Wohnzimmer mit gelber Wandfarbe, dunklem Holzboden, Kamin und verputzter Kaminumrandung in San Francisco
Repräsentatives, Fernseherloses Klassisches Wohnzimmer mit gelber Wandfarbe, dunklem Holzboden, Kamin und verputzter Kaminumrandung in San Francisco
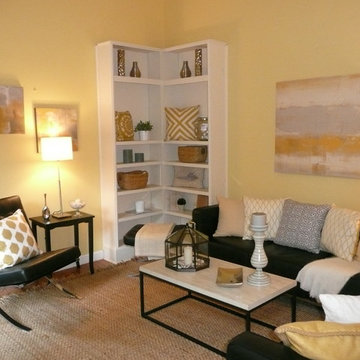
Staging & Photos by: Betsy Konaxis, BK Classic Collections Home Stagers
Mittelgroßes, Fernseherloses, Abgetrenntes, Repräsentatives Eklektisches Wohnzimmer ohne Kamin mit gelber Wandfarbe, hellem Holzboden und braunem Boden in Boston
Mittelgroßes, Fernseherloses, Abgetrenntes, Repräsentatives Eklektisches Wohnzimmer ohne Kamin mit gelber Wandfarbe, hellem Holzboden und braunem Boden in Boston
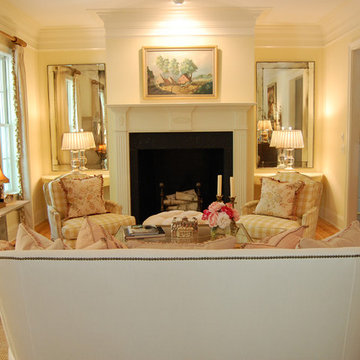
Kleines, Repräsentatives, Fernseherloses, Abgetrenntes Klassisches Wohnzimmer mit gelber Wandfarbe, braunem Holzboden, Kamin, Kaminumrandung aus Stein und braunem Boden in Charleston

Living Room. Photo by Jeff Freeman.
Mittelgroßes, Fernseherloses, Offenes Mid-Century Wohnzimmer mit gelber Wandfarbe, Schieferboden, Kamin, Kaminumrandung aus Beton und buntem Boden in Sacramento
Mittelgroßes, Fernseherloses, Offenes Mid-Century Wohnzimmer mit gelber Wandfarbe, Schieferboden, Kamin, Kaminumrandung aus Beton und buntem Boden in Sacramento
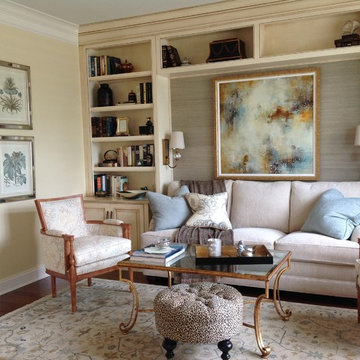
This French style blue and gold Living Room features abstract art over a cream chenille sofa. The built in bookshelves surrounding the sofa are contrasted by golden/blue textured grass cloth. Antique mirrored sconces add ambiance and additional lighting. A french antique gold gilt/glass cocktail table anchors the grouping and is accented by round leopard tufted ottoman beneath.
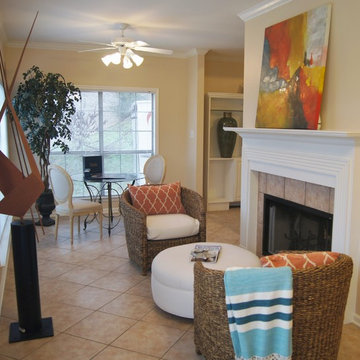
Kleines, Repräsentatives, Fernseherloses, Offenes Klassisches Wohnzimmer mit gelber Wandfarbe, Keramikboden, Kamin, gefliester Kaminumrandung und beigem Boden in Little Rock
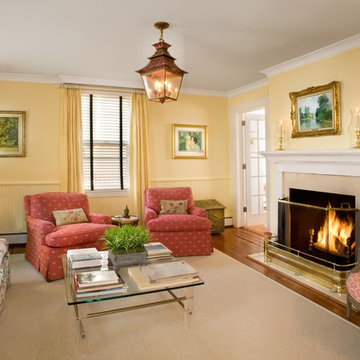
photo by Morgan Howarth
Großes, Fernseherloses, Abgetrenntes Klassisches Wohnzimmer mit gelber Wandfarbe, braunem Holzboden, Kamin und verputzter Kaminumrandung in Washington, D.C.
Großes, Fernseherloses, Abgetrenntes Klassisches Wohnzimmer mit gelber Wandfarbe, braunem Holzboden, Kamin und verputzter Kaminumrandung in Washington, D.C.

Fernseherloses Modernes Wohnzimmer ohne Kamin mit gelber Wandfarbe und braunem Holzboden in Tokio
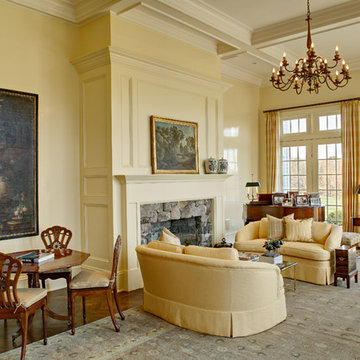
© Wing Wong
Repräsentatives, Fernseherloses, Offenes Klassisches Wohnzimmer mit gelber Wandfarbe, braunem Holzboden, Kamin und Kaminumrandung aus Stein in New York
Repräsentatives, Fernseherloses, Offenes Klassisches Wohnzimmer mit gelber Wandfarbe, braunem Holzboden, Kamin und Kaminumrandung aus Stein in New York
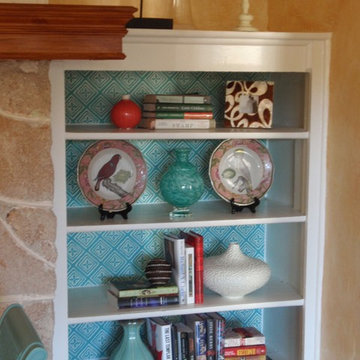
R Titus Designs
Mittelgroßes, Fernseherloses, Abgetrenntes Maritimes Wohnzimmer mit gelber Wandfarbe, braunem Holzboden, Kamin und Kaminumrandung aus Stein in Chicago
Mittelgroßes, Fernseherloses, Abgetrenntes Maritimes Wohnzimmer mit gelber Wandfarbe, braunem Holzboden, Kamin und Kaminumrandung aus Stein in Chicago

Les codes et couleurs architecturaux classiques (parquet bois, agencements blanc et moulures) sont ici réhaussés par les couleurs vert et au jaune dans cet appartement parisien, qui se veut singulier et ressourçant.
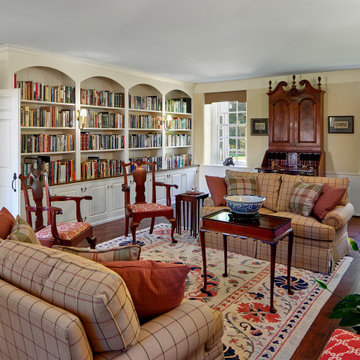
Living room with built in bookshelves in restored 1930s era traditional home
Fernseherlose, Abgetrennte Klassische Bibliothek mit gelber Wandfarbe, braunem Holzboden, Kamin und Kaminumrandung aus Holz in Wilmington
Fernseherlose, Abgetrennte Klassische Bibliothek mit gelber Wandfarbe, braunem Holzboden, Kamin und Kaminumrandung aus Holz in Wilmington
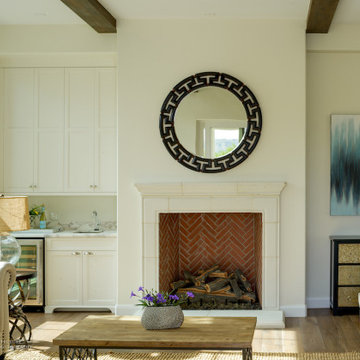
A fresh interpretation of the western farmhouse, The Sycamore, with its high pitch rooflines, custom interior trusses, and reclaimed hardwood floors offers irresistible modern warmth.
When merging the past indigenous citrus farms with today’s modern aesthetic, the result is a celebration of the Western Farmhouse. The goal was to craft a community canvas where homes exist as a supporting cast to an overall community composition. The extreme continuity in form, materials, and function allows the residents and their lives to be the focus rather than architecture. The unified architectural canvas catalyzes a sense of community rather than the singular aesthetic expression of 16 individual homes. This sense of community is the basis for the culture of The Sycamore.
The western farmhouse revival style embodied at The Sycamore features elegant, gabled structures, open living spaces, porches, and balconies. Utilizing the ideas, methods, and materials of today, we have created a modern twist on an American tradition. While the farmhouse essence is nostalgic, the cool, modern vibe brings a balance of beauty and efficiency. The modern aura of the architecture offers calm, restoration, and revitalization.
Located at 37th Street and Campbell in the western portion of the popular Arcadia residential neighborhood in Central Phoenix, the Sycamore is surrounded by some of Central Phoenix’s finest amenities, including walkable access to premier eateries such as La Grande Orange, Postino, North, and Chelsea’s Kitchen.
Project Details: The Sycamore, Phoenix, AZ
Architecture: Drewett Works
Builder: Sonora West Development
Developer: EW Investment Funding
Interior Designer: Homes by 1962
Photography: Alexander Vertikoff
Awards:
Gold Nugget Award of Merit – Best Single Family Detached Home 3,500-4,500 sq ft
Gold Nugget Award of Merit – Best Residential Detached Collection of the Year
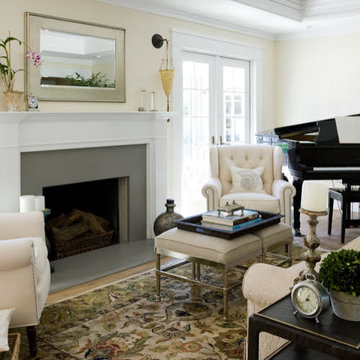
Mittelgroßes, Fernseherloses, Abgetrenntes Klassisches Wohnzimmer mit gelber Wandfarbe, hellem Holzboden, Kamin und verputzter Kaminumrandung in New York
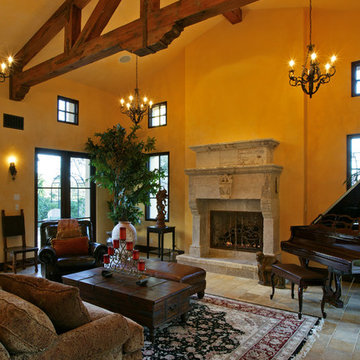
Great Room -
General Contractor: Forte Estate Homes
photo by Aidin Foster
Großes, Repräsentatives, Fernseherloses Mediterranes Wohnzimmer mit gelber Wandfarbe, Kamin und Kaminumrandung aus Stein in Orange County
Großes, Repräsentatives, Fernseherloses Mediterranes Wohnzimmer mit gelber Wandfarbe, Kamin und Kaminumrandung aus Stein in Orange County
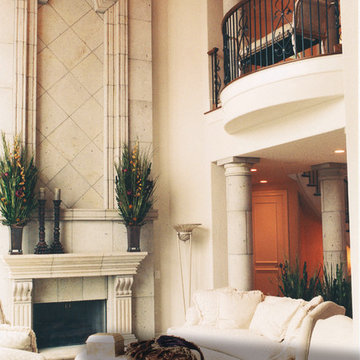
Custom limestone fireplace by DeSantana Stone Co. Our team of design professionals is available to answer any questions you may have at: (828) 681-5111.
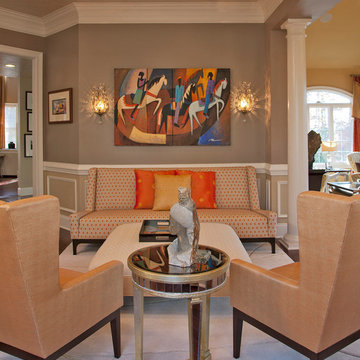
Großes, Repräsentatives, Fernseherloses, Abgetrenntes Klassisches Wohnzimmer ohne Kamin mit gelber Wandfarbe und dunklem Holzboden in Baltimore
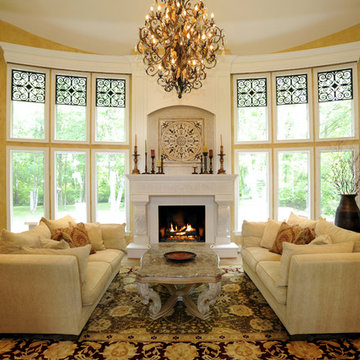
Take a 70's contemporary space in the round and turn it into a warm and elegant space for entertaining.
Großes, Repräsentatives, Fernseherloses, Abgetrenntes Mediterranes Wohnzimmer mit braunem Holzboden, Kamin, Kaminumrandung aus Stein und gelber Wandfarbe in Bridgeport
Großes, Repräsentatives, Fernseherloses, Abgetrenntes Mediterranes Wohnzimmer mit braunem Holzboden, Kamin, Kaminumrandung aus Stein und gelber Wandfarbe in Bridgeport
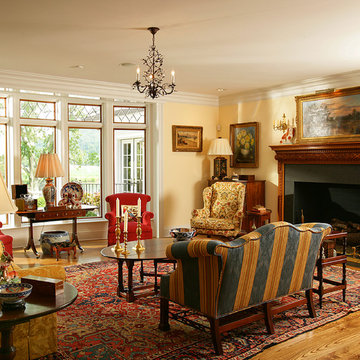
Großes, Repräsentatives, Fernseherloses, Abgetrenntes Klassisches Wohnzimmer mit gelber Wandfarbe, braunem Holzboden, Kamin und Kaminumrandung aus Holz in Sonstige
Fernseherlose Wohnen mit gelber Wandfarbe Ideen und Design
8



