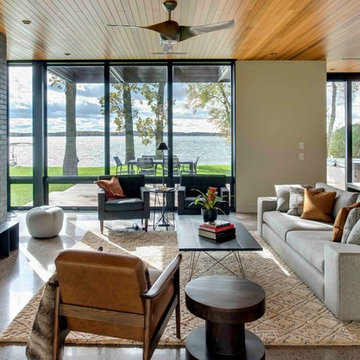Fernseherlose Wohnzimmer Ideen und Design
Suche verfeinern:
Budget
Sortieren nach:Heute beliebt
41 – 60 von 98 Fotos
1 von 3
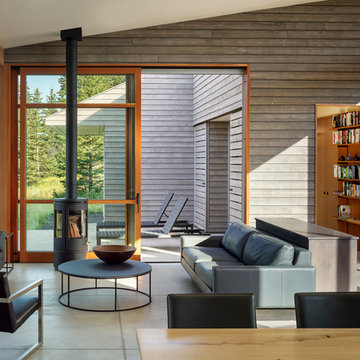
Photography: Andrew Pogue
Mittelgroßes, Fernseherloses, Offenes Modernes Wohnzimmer mit grauer Wandfarbe, Betonboden, Kaminofen, Kaminumrandung aus Beton und grauem Boden in Sonstige
Mittelgroßes, Fernseherloses, Offenes Modernes Wohnzimmer mit grauer Wandfarbe, Betonboden, Kaminofen, Kaminumrandung aus Beton und grauem Boden in Sonstige

The open living room features a wall of glass windows and doors that open onto the backyard deck and pool. The living room blends into the bar featuring a large walnut wood wall to add interest, texture and warmth. The home also features polished concrete floors throughout the bottom level as well as dark white oak floors on the upper level.
For more information please call Christiano Homes at (949)294-5387 or email at heather@christianohomes.com
Photo by Michael Asgian
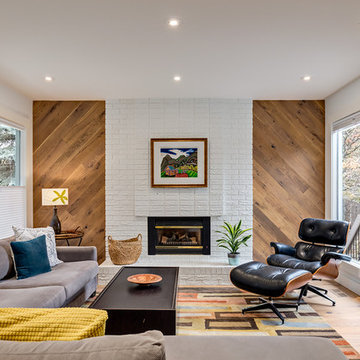
Großes, Repräsentatives, Fernseherloses, Abgetrenntes Retro Wohnzimmer mit weißer Wandfarbe, braunem Holzboden, Kamin, Kaminumrandung aus Backstein und beigem Boden in Calgary
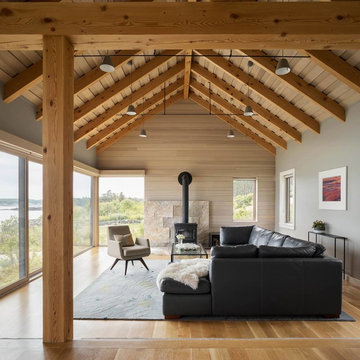
This custom living room is focused on the coastal views. Large windows and no TV allow the outside in.
Trent Bell Photography
Fernseherloses, Offenes Maritimes Wohnzimmer mit grauer Wandfarbe, Kaminofen, braunem Holzboden, Kaminumrandung aus Stein und beigem Boden in Portland Maine
Fernseherloses, Offenes Maritimes Wohnzimmer mit grauer Wandfarbe, Kaminofen, braunem Holzboden, Kaminumrandung aus Stein und beigem Boden in Portland Maine
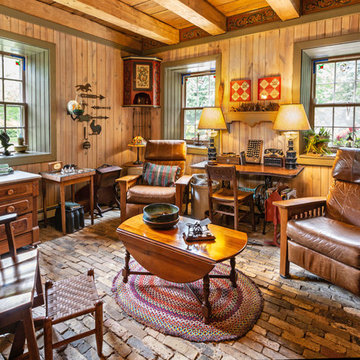
Mittelgroßes, Fernseherloses Uriges Wohnzimmer ohne Kamin mit Backsteinboden in Milwaukee
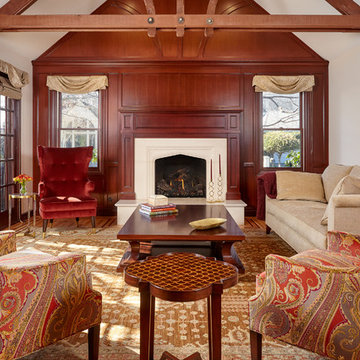
Traditional Living Room with tall vaulted ceilings, french doors, a wood panel wall, and cast fireplace surround. This elegant room is is furnished with a sofa, large coffee table, side tables, tufted wingback chair, and upholstered arm chair. The original home had a dated brick fireplace. Aside from the fireplace cast surround, stone hearth, and cherry wood mantel, the other woodwork is original.
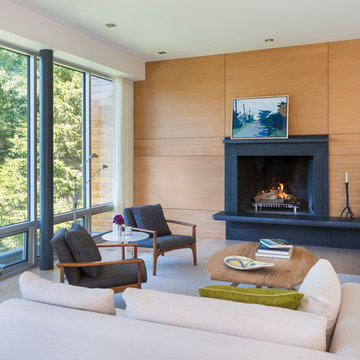
Built on a gentle slope on the Westport River, less than a mile from the coast in southeastern Massachusetts is an unabashedly modern glass house designed for a well known Cambridge general contractor and his wife. Mature oaks and cedars define the property edges and frame dramatic sunset and island views. The architecture expresses the owners’ gregarious way of life, and accommodates their passions for cooking and entertaining their large group of devoted friends.
Image Courtesy © Nat Rae

Rick Lee Photography
Großes, Repräsentatives, Fernseherloses, Offenes Uriges Wohnzimmer mit brauner Wandfarbe und dunklem Holzboden in Kolumbus
Großes, Repräsentatives, Fernseherloses, Offenes Uriges Wohnzimmer mit brauner Wandfarbe und dunklem Holzboden in Kolumbus
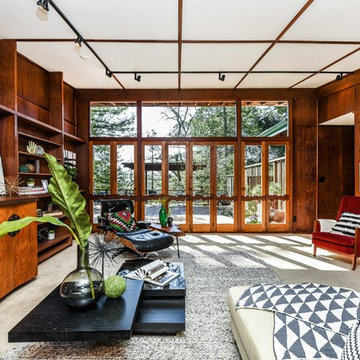
Repräsentatives, Abgetrenntes, Großes, Fernseherloses Mid-Century Wohnzimmer ohne Kamin mit brauner Wandfarbe, Teppichboden und grauem Boden in San Francisco
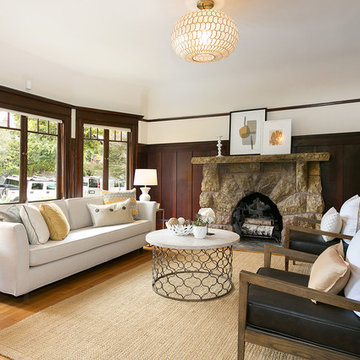
Großes, Repräsentatives, Fernseherloses, Abgetrenntes Klassisches Wohnzimmer mit hellem Holzboden, Kamin, Kaminumrandung aus Stein, weißer Wandfarbe und braunem Boden in San Francisco
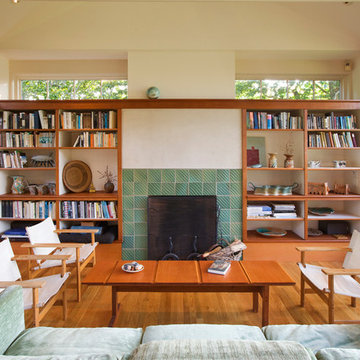
Fernseherloses, Mittelgroßes, Repräsentatives, Offenes Landhaus Wohnzimmer mit beiger Wandfarbe, braunem Holzboden, Kamin, gefliester Kaminumrandung und braunem Boden in Boston
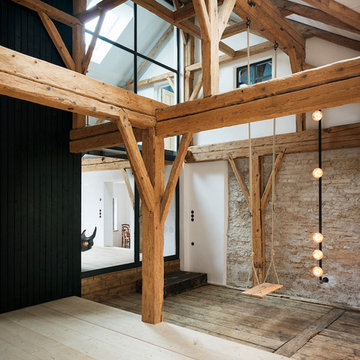
Die alte Scheune bietet Platz für unterschiedlichste Nutzungen und Familienfeste. Eine Lichtinstallation von PS-Lab erleuchtet den Raum.
Foto: Sorin Morar
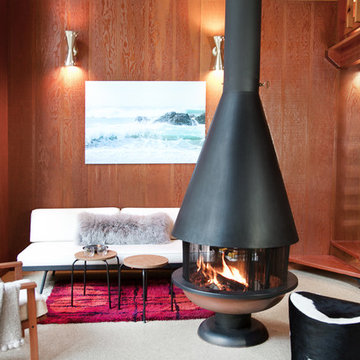
photography - jana leon
Mittelgroßes, Fernseherloses Uriges Wohnzimmer im Loft-Stil mit brauner Wandfarbe, Teppichboden, Hängekamin und weißem Boden in San Francisco
Mittelgroßes, Fernseherloses Uriges Wohnzimmer im Loft-Stil mit brauner Wandfarbe, Teppichboden, Hängekamin und weißem Boden in San Francisco
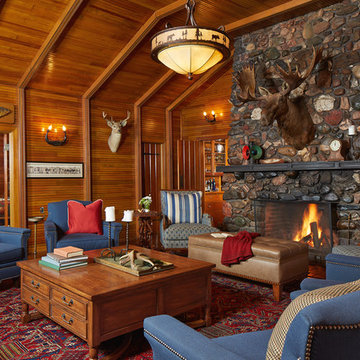
Repräsentatives, Mittelgroßes, Fernseherloses, Offenes Rustikales Wohnzimmer mit Kamin, Kaminumrandung aus Stein, brauner Wandfarbe, Teppichboden und rotem Boden in Minneapolis
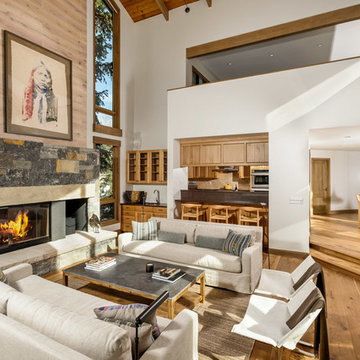
The living room was made more spacious by removing part of the mezzanine that previously hovered over it and by replacing some of the dark wood paneling with painted drywall.
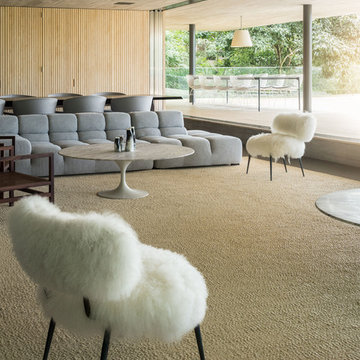
Accoya was used for all the superior decking and facades throughout the ‘Jungle House’ on Guarujá Beach. Accoya wood was also used for some of the interior paneling and room furniture as well as for unique MUXARABI joineries. This is a special type of joinery used by architects to enhance the aestetic design of a project as the joinery acts as a light filter providing varying projections of light throughout the day.
The architect chose not to apply any colour, leaving Accoya in its natural grey state therefore complimenting the beautiful surroundings of the project. Accoya was also chosen due to its incredible durability to withstand Brazil’s intense heat and humidity.
Credits as follows: Architectural Project – Studio mk27 (marcio kogan + samanta cafardo), Interior design – studio mk27 (márcio kogan + diana radomysler), Photos – fernando guerra (Photographer).
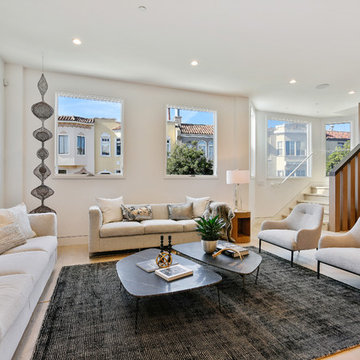
Open Homes Photography
Repräsentatives, Fernseherloses Modernes Wohnzimmer mit weißer Wandfarbe, hellem Holzboden und beigem Boden in San Francisco
Repräsentatives, Fernseherloses Modernes Wohnzimmer mit weißer Wandfarbe, hellem Holzboden und beigem Boden in San Francisco

Spacecrafting Photography
Repräsentatives, Fernseherloses, Großes, Offenes Maritimes Wohnzimmer ohne Kamin mit brauner Wandfarbe, braunem Holzboden, braunem Boden, gewölbter Decke und Holzdielenwänden in Minneapolis
Repräsentatives, Fernseherloses, Großes, Offenes Maritimes Wohnzimmer ohne Kamin mit brauner Wandfarbe, braunem Holzboden, braunem Boden, gewölbter Decke und Holzdielenwänden in Minneapolis
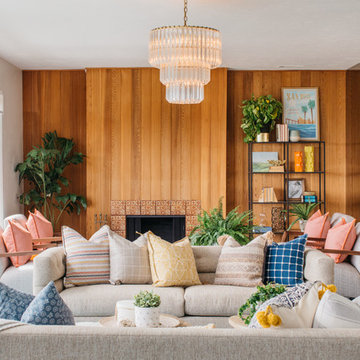
Halli Aldous
Repräsentatives, Fernseherloses Retro Wohnzimmer mit weißer Wandfarbe, Kamin und gefliester Kaminumrandung in San Diego
Repräsentatives, Fernseherloses Retro Wohnzimmer mit weißer Wandfarbe, Kamin und gefliester Kaminumrandung in San Diego
Fernseherlose Wohnzimmer Ideen und Design
3
