Fernseherlose Wohnzimmer Ideen und Design
Suche verfeinern:
Budget
Sortieren nach:Heute beliebt
1 – 20 von 8.890 Fotos
1 von 3

kazart photography
Fernseherlose Klassische Bibliothek mit blauer Wandfarbe und braunem Holzboden in New York
Fernseherlose Klassische Bibliothek mit blauer Wandfarbe und braunem Holzboden in New York

Tim Clarke-Payton
Großes, Repräsentatives, Fernseherloses, Abgetrenntes Klassisches Wohnzimmer mit grauer Wandfarbe, braunem Holzboden, Kamin und braunem Boden in London
Großes, Repräsentatives, Fernseherloses, Abgetrenntes Klassisches Wohnzimmer mit grauer Wandfarbe, braunem Holzboden, Kamin und braunem Boden in London

Architectrure by TMS Architects
Rob Karosis Photography
Repräsentatives, Fernseherloses Maritimes Wohnzimmer mit weißer Wandfarbe, hellem Holzboden, Kamin und Kaminumrandung aus Stein in Boston
Repräsentatives, Fernseherloses Maritimes Wohnzimmer mit weißer Wandfarbe, hellem Holzboden, Kamin und Kaminumrandung aus Stein in Boston

Amy Pearman, Boyd Pearman Photography
Fernseherloses, Großes, Offenes, Repräsentatives Klassisches Wohnzimmer mit weißer Wandfarbe, dunklem Holzboden, Kamin, braunem Boden und Kaminumrandung aus Stein in Sonstige
Fernseherloses, Großes, Offenes, Repräsentatives Klassisches Wohnzimmer mit weißer Wandfarbe, dunklem Holzboden, Kamin, braunem Boden und Kaminumrandung aus Stein in Sonstige

Donna Griffith Photography
Großes, Abgetrenntes, Repräsentatives, Fernseherloses Klassisches Wohnzimmer mit weißer Wandfarbe, dunklem Holzboden, Gaskamin, Kaminumrandung aus Metall und braunem Boden in Toronto
Großes, Abgetrenntes, Repräsentatives, Fernseherloses Klassisches Wohnzimmer mit weißer Wandfarbe, dunklem Holzboden, Gaskamin, Kaminumrandung aus Metall und braunem Boden in Toronto
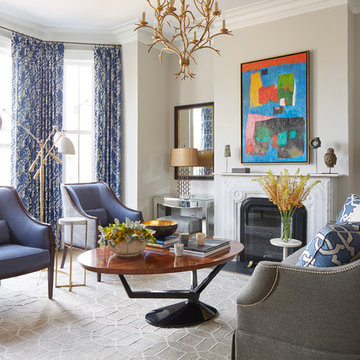
Laura Moss Photography
Mittelgroßes, Repräsentatives, Fernseherloses Klassisches Wohnzimmer mit grauer Wandfarbe, Kamin und dunklem Holzboden in Boston
Mittelgroßes, Repräsentatives, Fernseherloses Klassisches Wohnzimmer mit grauer Wandfarbe, Kamin und dunklem Holzboden in Boston

The sitting room has a brick wood burning fireplace with window seats on either side.
Großes, Fernseherloses, Abgetrenntes, Repräsentatives Klassisches Wohnzimmer mit blauer Wandfarbe, braunem Holzboden, Kamin, Kaminumrandung aus Backstein und buntem Boden in New York
Großes, Fernseherloses, Abgetrenntes, Repräsentatives Klassisches Wohnzimmer mit blauer Wandfarbe, braunem Holzboden, Kamin, Kaminumrandung aus Backstein und buntem Boden in New York

The very high ceilings of this living room create a focal point as you enter the long foyer. The fabric on the curtains, a semi transparent linen, permits the natural light to seep through the entire space. A Floridian environment was created by using soft aqua blues throughout. The furniture is Christopher Guy modern sofas and the glass tables adding an airy feel. The silver and crystal leaf motif chandeliers finish the composition. Our Aim was to bring the outside landscape of beautiful tropical greens and orchids indoors.
Photography by: Claudia Uribe
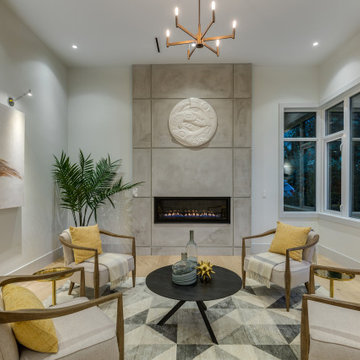
Repräsentatives, Fernseherloses, Abgetrenntes Modernes Wohnzimmer mit weißer Wandfarbe, hellem Holzboden, Gaskamin, Kaminumrandung aus Beton und beigem Boden in Vancouver

Repräsentatives, Fernseherloses, Offenes Klassisches Wohnzimmer mit weißer Wandfarbe, dunklem Holzboden, Kamin und braunem Boden in Belfast
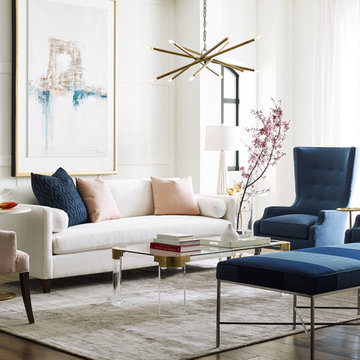
Sunbrella performance fabrics are trend-forward and soft-to-the-touch, offering luxury that happens to be worry-free. Made to make your life more livable.

Repräsentatives, Fernseherloses, Offenes Klassisches Wohnzimmer mit beiger Wandfarbe, dunklem Holzboden, Kamin, Kaminumrandung aus Stein und braunem Boden in St. Louis

Großes, Fernseherloses, Offenes Klassisches Wohnzimmer mit grauer Wandfarbe, braunem Holzboden, Kamin, verputzter Kaminumrandung und braunem Boden in Dallas

European Oak supplied, installed, sanded and finished on site with Rubio Monocoat custom blend finish.
Repräsentatives, Fernseherloses, Offenes Landhaus Wohnzimmer mit weißer Wandfarbe, hellem Holzboden, Kamin, Kaminumrandung aus Stein und braunem Boden in Los Angeles
Repräsentatives, Fernseherloses, Offenes Landhaus Wohnzimmer mit weißer Wandfarbe, hellem Holzboden, Kamin, Kaminumrandung aus Stein und braunem Boden in Los Angeles
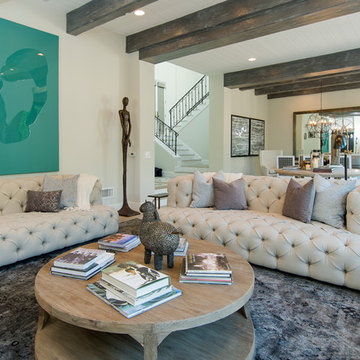
Offenes, Mittelgroßes, Fernseherloses Klassisches Wohnzimmer ohne Kamin mit weißer Wandfarbe in Los Angeles

Mittelgroßes, Fernseherloses, Offenes Landhausstil Wohnzimmer mit grauer Wandfarbe, hellem Holzboden, Kamin, gefliester Kaminumrandung und beigem Boden in Atlanta

Builder: Boone Construction
Photographer: M-Buck Studio
This lakefront farmhouse skillfully fits four bedrooms and three and a half bathrooms in this carefully planned open plan. The symmetrical front façade sets the tone by contrasting the earthy textures of shake and stone with a collection of crisp white trim that run throughout the home. Wrapping around the rear of this cottage is an expansive covered porch designed for entertaining and enjoying shaded Summer breezes. A pair of sliding doors allow the interior entertaining spaces to open up on the covered porch for a seamless indoor to outdoor transition.
The openness of this compact plan still manages to provide plenty of storage in the form of a separate butlers pantry off from the kitchen, and a lakeside mudroom. The living room is centrally located and connects the master quite to the home’s common spaces. The master suite is given spectacular vistas on three sides with direct access to the rear patio and features two separate closets and a private spa style bath to create a luxurious master suite. Upstairs, you will find three additional bedrooms, one of which a private bath. The other two bedrooms share a bath that thoughtfully provides privacy between the shower and vanity.

Mark Lohman
Mittelgroßes, Repräsentatives, Fernseherloses, Abgetrenntes Landhaus Wohnzimmer mit gelber Wandfarbe, braunem Holzboden, Kamin, Kaminumrandung aus Stein und braunem Boden in Los Angeles
Mittelgroßes, Repräsentatives, Fernseherloses, Abgetrenntes Landhaus Wohnzimmer mit gelber Wandfarbe, braunem Holzboden, Kamin, Kaminumrandung aus Stein und braunem Boden in Los Angeles

The client’s coastal New England roots inspired this Shingle style design for a lakefront lot. With a background in interior design, her ideas strongly influenced the process, presenting both challenge and reward in executing her exact vision. Vintage coastal style grounds a thoroughly modern open floor plan, designed to house a busy family with three active children. A primary focus was the kitchen, and more importantly, the butler’s pantry tucked behind it. Flowing logically from the garage entry and mudroom, and with two access points from the main kitchen, it fulfills the utilitarian functions of storage and prep, leaving the main kitchen free to shine as an integral part of the open living area.
An ARDA for Custom Home Design goes to
Royal Oaks Design
Designer: Kieran Liebl
From: Oakdale, Minnesota
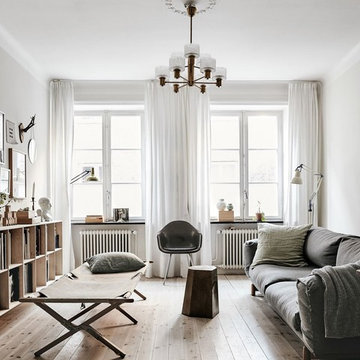
Bjurfors/ Andrea Papini
Mittelgroßes, Repräsentatives, Fernseherloses, Abgetrenntes Skandinavisches Wohnzimmer mit weißer Wandfarbe, hellem Holzboden und beigem Boden in Malmö
Mittelgroßes, Repräsentatives, Fernseherloses, Abgetrenntes Skandinavisches Wohnzimmer mit weißer Wandfarbe, hellem Holzboden und beigem Boden in Malmö
Fernseherlose Wohnzimmer Ideen und Design
1