Fernseherlose Wohnzimmer mit gefliester Kaminumrandung Ideen und Design
Suche verfeinern:
Budget
Sortieren nach:Heute beliebt
1 – 20 von 9.777 Fotos
1 von 3
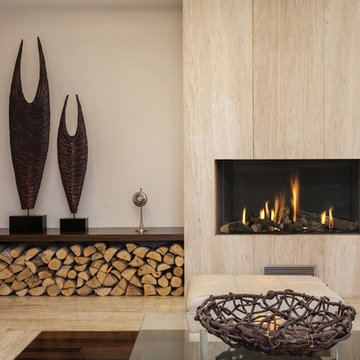
The Modore 95 MKII by Element4 is a frameless direct vent fireplace ideal for smaller spaces. It takes a twist on a classic one-sided firebox with exceptionally clean lines.

An open living room removes barriers within the house so you can all be together, even when you're apart. We partnered with Jennifer Allison Design on this project. Her design firm contacted us to paint the entire house - inside and out. Images are used with permission. You can contact her at (310) 488-0331 for more information.

Deering Design Studio, Inc.
Fernseherloses, Offenes Retro Wohnzimmer mit hellem Holzboden, gefliester Kaminumrandung, Kamin und beiger Wandfarbe in Seattle
Fernseherloses, Offenes Retro Wohnzimmer mit hellem Holzboden, gefliester Kaminumrandung, Kamin und beiger Wandfarbe in Seattle

Photograph by Travis Peterson.
Großes, Offenes, Repräsentatives, Fernseherloses Klassisches Wohnzimmer mit weißer Wandfarbe, hellem Holzboden, Kamin, gefliester Kaminumrandung und braunem Boden in Seattle
Großes, Offenes, Repräsentatives, Fernseherloses Klassisches Wohnzimmer mit weißer Wandfarbe, hellem Holzboden, Kamin, gefliester Kaminumrandung und braunem Boden in Seattle

Mittelgroßes, Fernseherloses, Offenes Landhausstil Wohnzimmer mit grauer Wandfarbe, hellem Holzboden, Kamin, gefliester Kaminumrandung und beigem Boden in Atlanta

Photo: Lisa Petrole
Geräumiges, Fernseherloses, Offenes, Repräsentatives Modernes Wohnzimmer mit weißer Wandfarbe, Porzellan-Bodenfliesen, Gaskamin, gefliester Kaminumrandung und grauem Boden in San Francisco
Geräumiges, Fernseherloses, Offenes, Repräsentatives Modernes Wohnzimmer mit weißer Wandfarbe, Porzellan-Bodenfliesen, Gaskamin, gefliester Kaminumrandung und grauem Boden in San Francisco
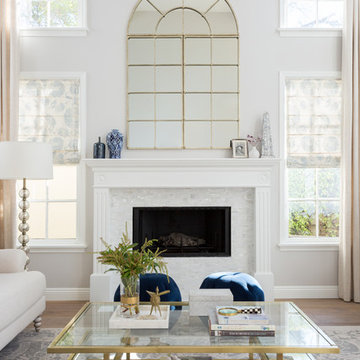
Transitional Living Room with custom drapery to accent the high ceiling and windows.
poufs/stools in front of fireplace for additional seating.

Michele Lee Wilson
Mittelgroßes, Repräsentatives, Fernseherloses, Abgetrenntes Uriges Wohnzimmer mit beiger Wandfarbe, braunem Holzboden, Kamin, gefliester Kaminumrandung und grünem Boden in San Francisco
Mittelgroßes, Repräsentatives, Fernseherloses, Abgetrenntes Uriges Wohnzimmer mit beiger Wandfarbe, braunem Holzboden, Kamin, gefliester Kaminumrandung und grünem Boden in San Francisco

Großes, Fernseherloses Modernes Wohnzimmer mit beiger Wandfarbe, dunklem Holzboden, Gaskamin, gefliester Kaminumrandung und braunem Boden in Sonstige
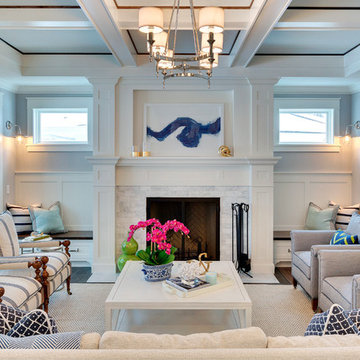
Spacecrafting
Repräsentatives, Fernseherloses, Mittelgroßes, Abgetrenntes Klassisches Wohnzimmer mit dunklem Holzboden, Kamin, grauer Wandfarbe und gefliester Kaminumrandung in Minneapolis
Repräsentatives, Fernseherloses, Mittelgroßes, Abgetrenntes Klassisches Wohnzimmer mit dunklem Holzboden, Kamin, grauer Wandfarbe und gefliester Kaminumrandung in Minneapolis
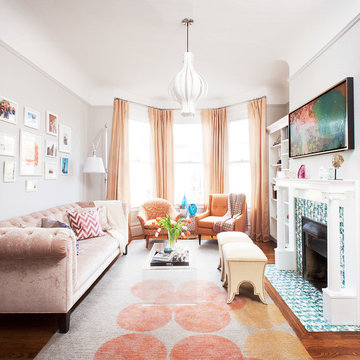
The living room is home to a custom, blush-velvet Chesterfield sofa and pale-pink silk drapes. The clear, waterfall coffee table was selected to keep the space open, while the Moroccan storage ottomans were used to store toys and provide additional seating.
Photos: Caren Alpert
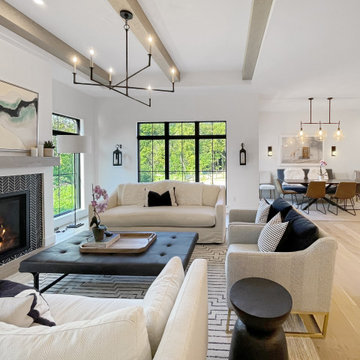
Großes, Fernseherloses, Offenes Country Wohnzimmer mit weißer Wandfarbe, hellem Holzboden, Kamin, gefliester Kaminumrandung, braunem Boden und Kassettendecke in Milwaukee

Modern living room
Großes, Fernseherloses, Offenes Modernes Wohnzimmer mit weißer Wandfarbe, Porzellan-Bodenfliesen, weißem Boden, Kamin und gefliester Kaminumrandung in Austin
Großes, Fernseherloses, Offenes Modernes Wohnzimmer mit weißer Wandfarbe, Porzellan-Bodenfliesen, weißem Boden, Kamin und gefliester Kaminumrandung in Austin

Repräsentatives, Fernseherloses, Abgetrenntes Mediterranes Wohnzimmer mit weißer Wandfarbe, braunem Holzboden, Kamin, gefliester Kaminumrandung, braunem Boden, freigelegten Dachbalken, gewölbter Decke und Holzdecke in Miami

For our client, who had previous experience working with architects, we enlarged, completely gutted and remodeled this Twin Peaks diamond in the rough. The top floor had a rear-sloping ceiling that cut off the amazing view, so our first task was to raise the roof so the great room had a uniformly high ceiling. Clerestory windows bring in light from all directions. In addition, we removed walls, combined rooms, and installed floor-to-ceiling, wall-to-wall sliding doors in sleek black aluminum at each floor to create generous rooms with expansive views. At the basement, we created a full-floor art studio flooded with light and with an en-suite bathroom for the artist-owner. New exterior decks, stairs and glass railings create outdoor living opportunities at three of the four levels. We designed modern open-riser stairs with glass railings to replace the existing cramped interior stairs. The kitchen features a 16 foot long island which also functions as a dining table. We designed a custom wall-to-wall bookcase in the family room as well as three sleek tiled fireplaces with integrated bookcases. The bathrooms are entirely new and feature floating vanities and a modern freestanding tub in the master. Clean detailing and luxurious, contemporary finishes complete the look.

Repräsentatives, Fernseherloses Klassisches Wohnzimmer mit weißer Wandfarbe, hellem Holzboden, Kamin, gefliester Kaminumrandung und beigem Boden in Minneapolis
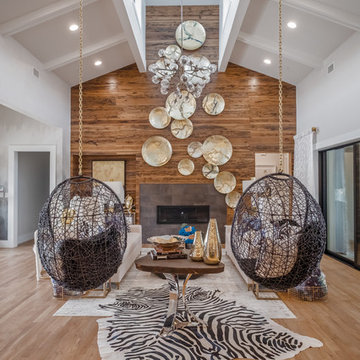
Mittelgroßes, Repräsentatives, Fernseherloses, Offenes Eklektisches Wohnzimmer mit grauer Wandfarbe, braunem Holzboden, Kamin, gefliester Kaminumrandung und braunem Boden in Dallas
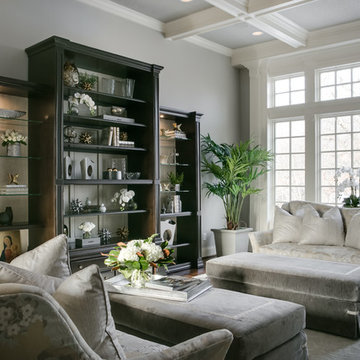
The owners of this Johnson County home wanted to update to the living room with new colors and styles, after living 17 years in the home. The original furniture worked well within the design plans that were part of a larger first-floor renovation.
Arlene Ladegaard of Design Connection, Inc. was ready for the challenge. Design Connection, Inc. team crafted a new floor plan and produced a harmony of design through more organic and subtle hues, textiles and texture of wood pieces. Central to the décor is the fireplace surround, changed to Carrera marble with gray and white veining. To offset the marble, the design team painted the room a soft transparent gray and the fireplace trims a darker gray.
The clients never thought they would want a gray home, but with warming up the trim color, they love the new look of their living room and first floor.
Design Connection, Inc. provided: furniture, accessories, area rugs, paint and marble and installation, hard wood floor refinishing and project management to ensure the project would run smoothly and be completed to the high standards of Design Connection, Inc.
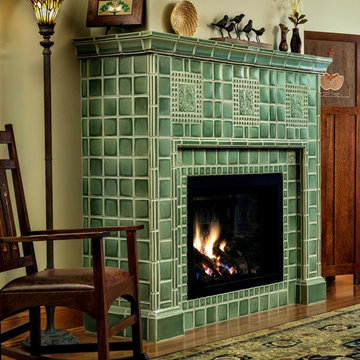
Arts and Crafts fireplace by Motawi Tileworks featuring Ginkgo and Medieval Cat relief tile in Lichen. Photo: Justin Maconochie.
Großes, Repräsentatives, Fernseherloses, Abgetrenntes Rustikales Wohnzimmer mit gelber Wandfarbe, braunem Holzboden, Kamin, gefliester Kaminumrandung und braunem Boden in Grand Rapids
Großes, Repräsentatives, Fernseherloses, Abgetrenntes Rustikales Wohnzimmer mit gelber Wandfarbe, braunem Holzboden, Kamin, gefliester Kaminumrandung und braunem Boden in Grand Rapids

Kleines, Repräsentatives, Fernseherloses Modernes Wohnzimmer mit schwarzer Wandfarbe, dunklem Holzboden, Kamin, gefliester Kaminumrandung und braunem Boden in Miami
Fernseherlose Wohnzimmer mit gefliester Kaminumrandung Ideen und Design
1