Fernseherlose Wohnzimmer mit Holzdielendecke Ideen und Design
Suche verfeinern:
Budget
Sortieren nach:Heute beliebt
101 – 120 von 211 Fotos
1 von 3
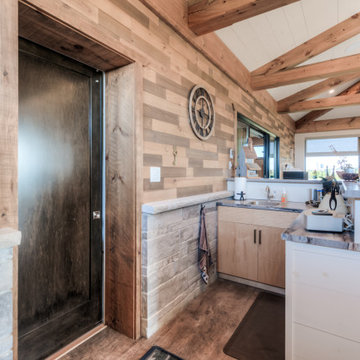
Mittelgroßes, Fernseherloses, Abgetrenntes Klassisches Wohnzimmer mit Hausbar, beiger Wandfarbe, dunklem Holzboden, Kamin, Kaminumrandung aus Stein, braunem Boden, Holzdielendecke und Holzwänden in Toronto
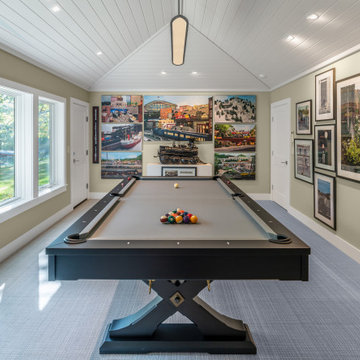
Mittelgroßer, Fernseherloser, Abgetrennter Klassischer Hobbyraum ohne Kamin mit beiger Wandfarbe, Teppichboden, grauem Boden und Holzdielendecke in Portland Maine
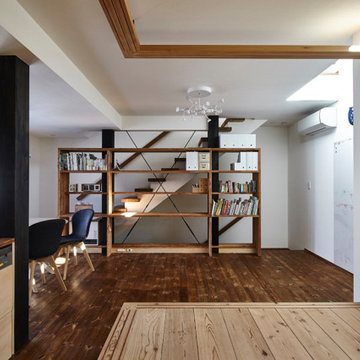
Mittelgroßes, Repräsentatives, Fernseherloses, Offenes Modernes Wohnzimmer ohne Kamin mit weißer Wandfarbe, braunem Holzboden, braunem Boden, Holzdielendecke und Holzdielenwänden in Tokio
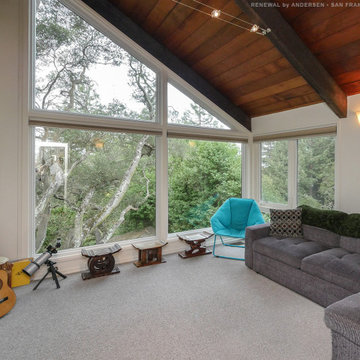
Superb family room with stunning new windows we installed. This fantastic home built like a treehouse, with vaulted shiplap ceilings, looks phenomenal with all new picture and casement windows, including special shape windows that fit the design. Find out how easy replacing your windows can be with Renewal by Andersen of San Francisco serving the entire Bay Area.
A variety of window styles and colors are available -- Contact Us Today! 844-245-2799
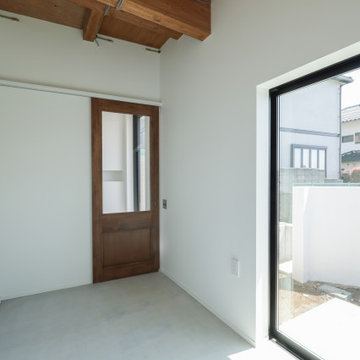
玄関から続く土間仕上げの多目的室。
大きな開口からは光が降り注ぐ。
Kleines, Fernseherloses Modernes Wohnzimmer mit weißer Wandfarbe, grauem Boden, Holzdielendecke und Tapetenwänden in Tokio
Kleines, Fernseherloses Modernes Wohnzimmer mit weißer Wandfarbe, grauem Boden, Holzdielendecke und Tapetenwänden in Tokio
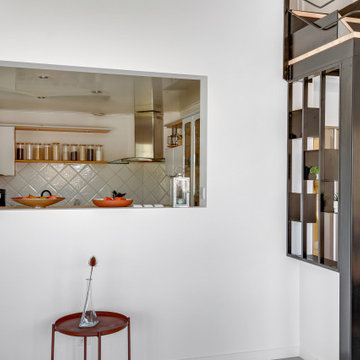
Großes, Repräsentatives, Fernseherloses Modernes Wohnzimmer in grau-weiß ohne Kamin, im Loft-Stil mit weißer Wandfarbe, Betonboden, grauem Boden und Holzdielendecke in Bordeaux
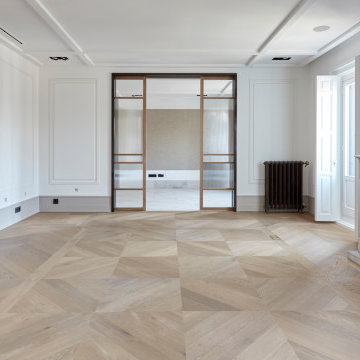
Consta de dos salones comunicados y un comedor comunicados por puerta de cristal diseñada por el estudio. Chimenea de la casa. Con radiadores antiguos que se han restaurado. Paredes y techos con boiserie en blanco. Gran embocadura lacada en negro brillo. Y despiece de suelos siseñado también por el estudio. Gran lujo de detalles en todos los acabados.
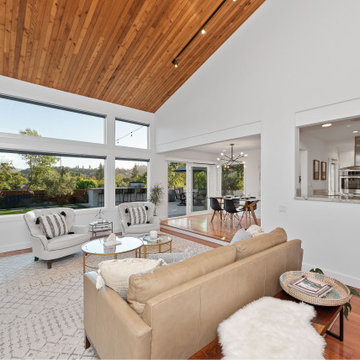
Unique opportunity to live your best life in this architectural home. Ideally nestled at the end of a serene cul-de-sac and perfectly situated at the top of a knoll with sweeping mountain, treetop, and sunset views- some of the best in all of Westlake Village! Enter through the sleek mahogany glass door and feel the awe of the grand two story great room with wood-clad vaulted ceilings, dual-sided gas fireplace, custom windows w/motorized blinds, and gleaming hardwood floors. Enjoy luxurious amenities inside this organic flowing floorplan boasting a cozy den, dream kitchen, comfortable dining area, and a masterpiece entertainers yard. Lounge around in the high-end professionally designed outdoor spaces featuring: quality craftsmanship wood fencing, drought tolerant lush landscape and artificial grass, sleek modern hardscape with strategic landscape lighting, built in BBQ island w/ plenty of bar seating and Lynx Pro-Sear Rotisserie Grill, refrigerator, and custom storage, custom designed stone gas firepit, attached post & beam pergola ready for stargazing, cafe lights, and various calming water features—All working together to create a harmoniously serene outdoor living space while simultaneously enjoying 180' views! Lush grassy side yard w/ privacy hedges, playground space and room for a farm to table garden! Open concept luxe kitchen w/SS appliances incl Thermador gas cooktop/hood, Bosch dual ovens, Bosch dishwasher, built in smart microwave, garden casement window, customized maple cabinetry, updated Taj Mahal quartzite island with breakfast bar, and the quintessential built-in coffee/bar station with appliance storage! One bedroom and full bath downstairs with stone flooring and counter. Three upstairs bedrooms, an office/gym, and massive bonus room (with potential for separate living quarters). The two generously sized bedrooms with ample storage and views have access to a fully upgraded sumptuous designer bathroom! The gym/office boasts glass French doors, wood-clad vaulted ceiling + treetop views. The permitted bonus room is a rare unique find and has potential for possible separate living quarters. Bonus Room has a separate entrance with a private staircase, awe-inspiring picture windows, wood-clad ceilings, surround-sound speakers, ceiling fans, wet bar w/fridge, granite counters, under-counter lights, and a built in window seat w/storage. Oversized master suite boasts gorgeous natural light, endless views, lounge area, his/hers walk-in closets, and a rustic spa-like master bath featuring a walk-in shower w/dual heads, frameless glass door + slate flooring. Maple dual sink vanity w/black granite, modern brushed nickel fixtures, sleek lighting, W/C! Ultra efficient laundry room with laundry shoot connecting from upstairs, SS sink, waterfall quartz counters, and built in desk for hobby or work + a picturesque casement window looking out to a private grassy area. Stay organized with the tastefully handcrafted mudroom bench, hooks, shelving and ample storage just off the direct 2 car garage! Nearby the Village Homes clubhouse, tennis & pickle ball courts, ample poolside lounge chairs, tables, and umbrellas, full-sized pool for free swimming and laps, an oversized children's pool perfect for entertaining the kids and guests, complete with lifeguards on duty and a wonderful place to meet your Village Homes neighbors. Nearby parks, schools, shops, hiking, lake, beaches, and more. Live an intentionally inspired life at 2228 Knollcrest — a sprawling architectural gem!
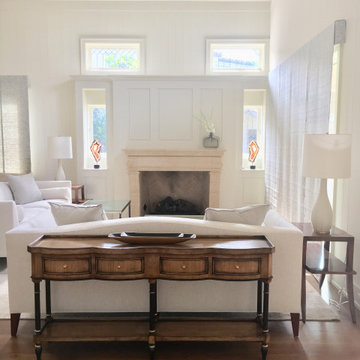
Großes, Offenes, Fernseherloses Klassisches Wohnzimmer mit weißer Wandfarbe, braunem Holzboden, Kamin, Kaminumrandung aus Stein, braunem Boden, Holzdielendecke und Holzdielenwänden in San Diego
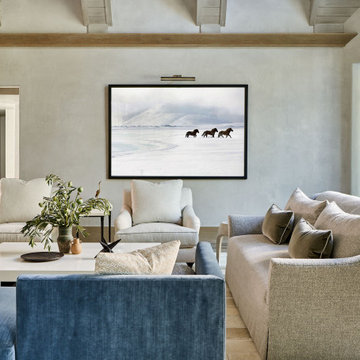
Interior dormers open to a second-floor hallway that flanks a wing of bedrooms. This area is completely separated from another upstairs wing that’s accessible from a different part of the home. Varying ceiling heights throughout the main level were also retained, a playful nod to the home’s historic nature.
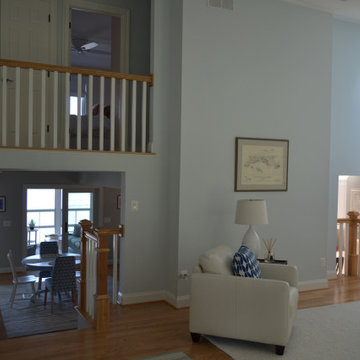
Großes, Repräsentatives, Fernseherloses, Offenes Maritimes Wohnzimmer ohne Kamin mit grauer Wandfarbe, braunem Holzboden, braunem Boden und Holzdielendecke in Baltimore
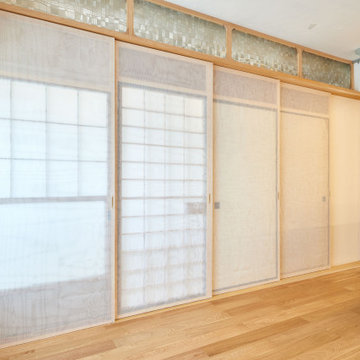
Kleines, Fernseherloses, Offenes Asiatisches Wohnzimmer ohne Kamin mit Hausbar, weißer Wandfarbe, Sperrholzboden, braunem Boden, Holzdielendecke und Holzdielenwänden in Tokio
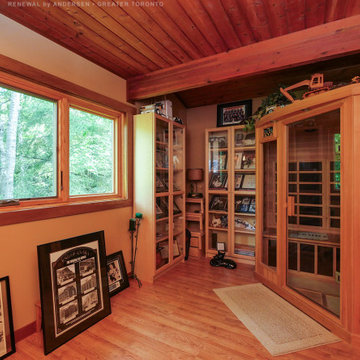
New wood interior windows we installed in this great sports-themed sauna room. This wood casement and picture window installed in a double combination side-by-side look rich and stylish in this unique space with all wood floors and furniture and shiplap ceiling. Now is the perfect time to get new windows for your home with Renewal by Andersen of Greater Toronto and most of Ontario.
. . . . . . . . . .
Find out more about replacing your windows and doors -- Contact Us Today! 844-819-304
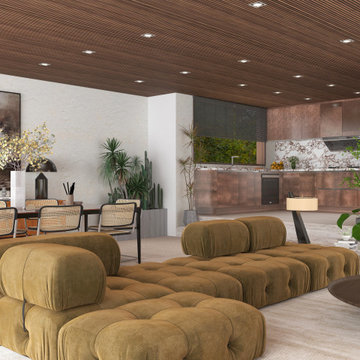
This Hampstead detached house was built specifically with a young professional in mind. We captured a classic 70s feel in our design, which makes the home a great place for entertaining. The main living area is large open space with an impressive fireplace that sits on a low board of Rosso Levanto marble and has been clad in oxidized copper. We've used the same copper to clad the kitchen cabinet doors, bringing out the texture of the Calacatta viola marble worktop and backsplash. Finally, iconic pieces of furniture by major designers help elevate this unique space, giving it an added touch of glamour.
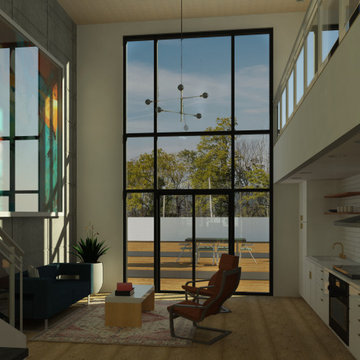
This space provides visitors with all the functionality of a kitchen and living area while taking into account the minimal storage needs of guests. The linear kitchen is recessed below an open walkway on the second story of the guest house, while the living area benefits from a double-height ceiling. The use of paneling on the living room wall serves as a focal point while simultaneously mirroring the grid formed by the millions of the east-facing curtain wall leading to the outdoor deck. The primary sources of natural light are from the east and south, providing maximum solar efficiency to the space and making for a comfortable and economical design.
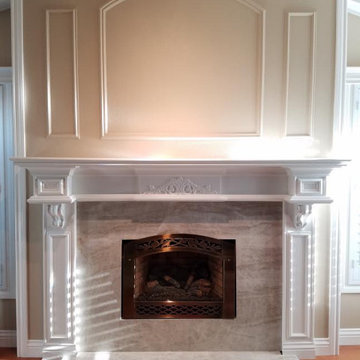
Großes, Repräsentatives, Fernseherloses, Abgetrenntes Klassisches Wohnzimmer mit beiger Wandfarbe, braunem Holzboden, Kamin, Kaminumrandung aus Stein, braunem Boden, Holzdielendecke und vertäfelten Wänden in Sacramento
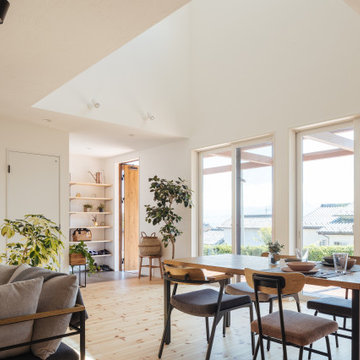
吹抜けのあるリビング。
1階は廊下がないため、空間はとても広い。
家具で自分好みに空間が作れるので、家族の成長と共に変えることができます。
Mittelgroßes, Fernseherloses Wohnzimmer mit weißer Wandfarbe, hellem Holzboden, beigem Boden, Holzdielendecke und Holzdielenwänden in Sonstige
Mittelgroßes, Fernseherloses Wohnzimmer mit weißer Wandfarbe, hellem Holzboden, beigem Boden, Holzdielendecke und Holzdielenwänden in Sonstige
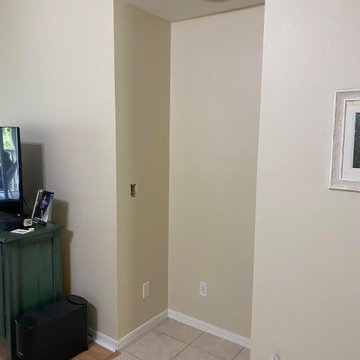
Design a closet for living room to fill the empty space
Mittelgroße, Fernseherlose, Abgetrennte Moderne Bibliothek mit beiger Wandfarbe, Terrakottaboden, unterschiedlichen Kaminen, beigem Boden, Holzdielendecke und Wandpaneelen in Sonstige
Mittelgroße, Fernseherlose, Abgetrennte Moderne Bibliothek mit beiger Wandfarbe, Terrakottaboden, unterschiedlichen Kaminen, beigem Boden, Holzdielendecke und Wandpaneelen in Sonstige
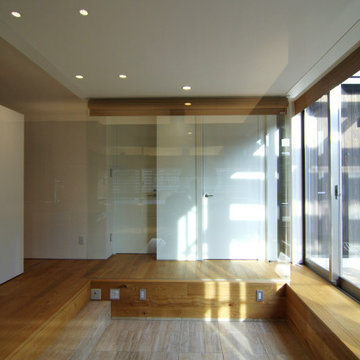
Großes, Fernseherloses, Offenes Modernes Wohnzimmer ohne Kamin mit weißer Wandfarbe, braunem Holzboden, braunem Boden, Holzdielendecke und Holzdielenwänden in Nagoya
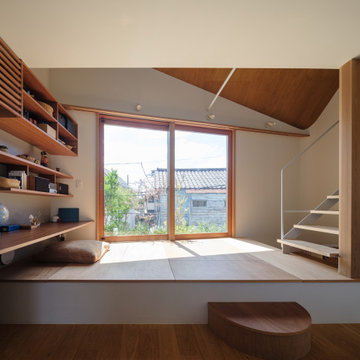
2階こあがり(リビング)
こあがりの床は、緑を近く感じられるようテラスの植栽を同じ高さに揃えました。床下は収納になっています。階段奥がこさがり。
写真:西川公朗
Mittelgroßes, Fernseherloses, Offenes Modernes Wohnzimmer mit weißer Wandfarbe, Sperrholzboden, weißem Boden, Holzdielendecke und Holzdielenwänden in Tokio
Mittelgroßes, Fernseherloses, Offenes Modernes Wohnzimmer mit weißer Wandfarbe, Sperrholzboden, weißem Boden, Holzdielendecke und Holzdielenwänden in Tokio
Fernseherlose Wohnzimmer mit Holzdielendecke Ideen und Design
6