Fernseherlose Wohnzimmer mit Multimediawand Ideen und Design
Suche verfeinern:
Budget
Sortieren nach:Heute beliebt
41 – 60 von 179.980 Fotos
1 von 3

Großes, Repräsentatives, Fernseherloses, Offenes Modernes Wohnzimmer mit weißer Wandfarbe, hellem Holzboden, Gaskamin, braunem Boden und Kaminumrandung aus Holz in Minneapolis

The focal point of this beautiful family room is the bookmatched marble fireplace wall. A contemporary linear fireplace and big screen TV provide comfort and entertainment for the family room, while a large sectional sofa and comfortable chaise provide seating for up to nine guests. Lighted LED bookcase cabinets flank the fireplace with ample storage in the deep drawers below. This family room is both functional and beautiful for an active family.

Photography: Dustin Halleck,
Home Builder: Middlefork Development, LLC,
Architect: Burns + Beyerl Architects
Mittelgroßes, Repräsentatives, Fernseherloses, Offenes Klassisches Wohnzimmer mit grauer Wandfarbe, dunklem Holzboden, Kamin, Kaminumrandung aus Beton und braunem Boden in Chicago
Mittelgroßes, Repräsentatives, Fernseherloses, Offenes Klassisches Wohnzimmer mit grauer Wandfarbe, dunklem Holzboden, Kamin, Kaminumrandung aus Beton und braunem Boden in Chicago

Großes, Abgetrenntes Landhausstil Wohnzimmer mit beiger Wandfarbe, hellem Holzboden, Kamin, Kaminumrandung aus Stein, Multimediawand und braunem Boden in Detroit
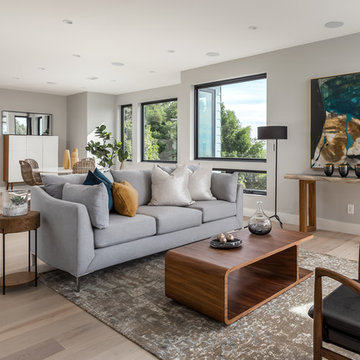
Offenes, Fernseherloses, Großes Modernes Wohnzimmer ohne Kamin mit hellem Holzboden, beigem Boden und weißer Wandfarbe in San Diego
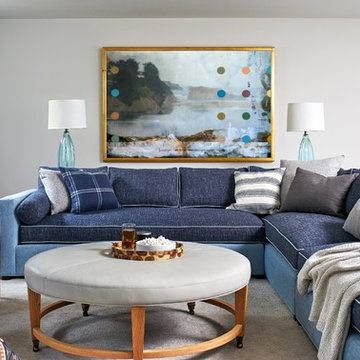
We used family-friendly interiors using cheerful colors reminiscent of the beach - sand, sea-grass, water, and sky. To avoid feeling overly coastal, we made a point to incorporate the colors they love in subtle ways.
Project designed by Boston interior design studio Dane Austin Design. They serve Boston, Cambridge, Hingham, Cohasset, Newton, Weston, Lexington, Concord, Dover, Andover, Gloucester, as well as surrounding areas.
For more about Dane Austin Design, click here: https://daneaustindesign.com/
To learn more about this project, click here: https://daneaustindesign.com/arlington-residence

Offenes Klassisches Wohnzimmer mit grauer Wandfarbe, braunem Holzboden, Kamin, Kaminumrandung aus Stein, Multimediawand und braunem Boden in Houston

Großes, Offenes Maritimes Wohnzimmer ohne Kamin mit weißer Wandfarbe, Multimediawand, hellem Holzboden und braunem Boden in San Francisco

Interior Designer: Simons Design Studio
Builder: Magleby Construction
Photography: Allison Niccum
Repräsentatives, Fernseherloses, Offenes Landhaus Wohnzimmer mit beiger Wandfarbe, Kamin, Kaminumrandung aus Stein und hellem Holzboden in Salt Lake City
Repräsentatives, Fernseherloses, Offenes Landhaus Wohnzimmer mit beiger Wandfarbe, Kamin, Kaminumrandung aus Stein und hellem Holzboden in Salt Lake City

Featuring one of our favorite fireplace options complete with floor to ceiling shiplap, a modern mantel, optional build in cabinets and stained wood shelves. This firepalce is finished in a custom enamel color Sherwin Williams 7016 Mindful Gray.

Starr Homes
Großes, Fernseherloses, Offenes Country Wohnzimmer ohne Kamin mit beiger Wandfarbe, hellem Holzboden und beigem Boden in Dallas
Großes, Fernseherloses, Offenes Country Wohnzimmer ohne Kamin mit beiger Wandfarbe, hellem Holzboden und beigem Boden in Dallas

Fernseherlose, Offene Rustikale Bibliothek mit dunklem Holzboden, Kamin, Kaminumrandung aus Metall und Steinwänden in Jackson

Repräsentatives, Fernseherloses Klassisches Wohnzimmer mit beiger Wandfarbe in Charleston
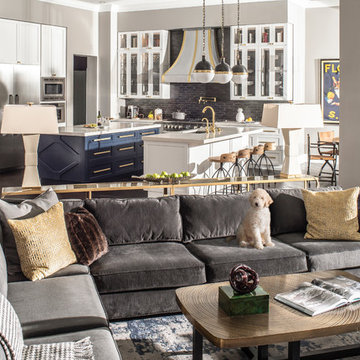
A view from the family room into the kitchen of this completely open space. The custom gray modular sectional is not only comfortable, but stylish and modern. Brass accents throughout the room tie the two spaces together and touches of wood and industrial elements. Thermador appliances fit well with the custom white and cabinetry with navy blue work island. And who doesn't love a cute puppy!?
Stephen Allen Photography

Though DIY living room makeovers and bedroom redecorating can be an exciting undertaking, these projects often wind up uncompleted and with less than satisfactory results. This was the case with our client, a young professional in his early 30’s who purchased his first apartment and tried to decorate it himself. Short on interior décor ideas and unhappy with the results, he decided to hire an interior designer, turning to Décor Aid to transform his one-bedroom into a classy, adult space. Our client already had invested in several key pieces of furniture, so our Junior Designer worked closely with him to incorporate the existing furnishings into the new design and give them new life.
Though the living room boasted high ceilings, the space was narrow, so they ditched the client’s sectional in place of a sleek leather sofa with a smaller footprint. They replaced the dark gray living room paint and drab brown bedroom paint with a white wall paint color to make the apartment feel larger. Our designer introduced chrome accents, in the form of a Deco bar cart, a modern chandelier, and a campaign-style nightstand, to create a sleek, contemporary design. Leather furniture was used in both the bedroom and living room to add a masculine feel to the home refresh.
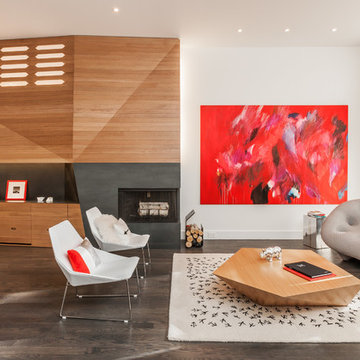
photo by Paul Crosby
Repräsentatives, Offenes, Mittelgroßes, Fernseherloses Modernes Wohnzimmer mit weißer Wandfarbe, dunklem Holzboden, Kamin und braunem Boden in Omaha
Repräsentatives, Offenes, Mittelgroßes, Fernseherloses Modernes Wohnzimmer mit weißer Wandfarbe, dunklem Holzboden, Kamin und braunem Boden in Omaha
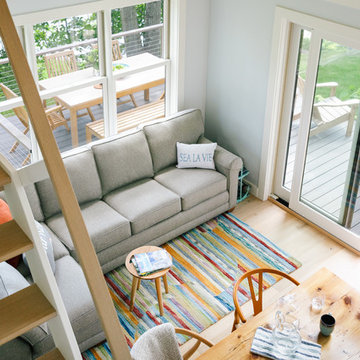
Integrity from Marvin Windows and Doors open this tiny house up to a larger-than-life ocean view.
Kleines, Fernseherloses, Offenes Landhausstil Wohnzimmer ohne Kamin mit blauer Wandfarbe und hellem Holzboden in Portland Maine
Kleines, Fernseherloses, Offenes Landhausstil Wohnzimmer ohne Kamin mit blauer Wandfarbe und hellem Holzboden in Portland Maine

This sitting room + bar is the perfect place to relax and curl up with a good book.
Photography: Garett + Carrie Buell of Studiobuell/ studiobuell.com
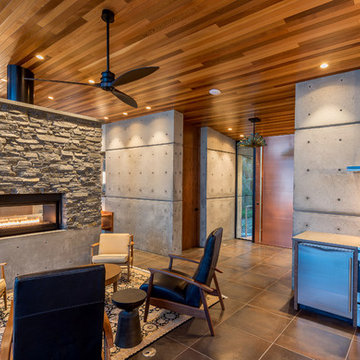
Photography by Lucas Henning.
Kleines, Fernseherloses, Offenes Modernes Wohnzimmer ohne Kamin mit grauer Wandfarbe, Porzellan-Bodenfliesen, Kaminumrandung aus Stein und beigem Boden in Seattle
Kleines, Fernseherloses, Offenes Modernes Wohnzimmer ohne Kamin mit grauer Wandfarbe, Porzellan-Bodenfliesen, Kaminumrandung aus Stein und beigem Boden in Seattle
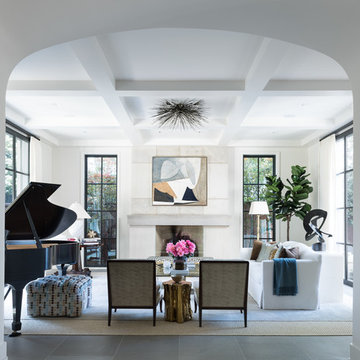
Mittelgroßes, Fernseherloses, Offenes Klassisches Musikzimmer mit weißer Wandfarbe, Betonboden, Kamin, Kaminumrandung aus Beton und grauem Boden in Dallas
Fernseherlose Wohnzimmer mit Multimediawand Ideen und Design
3