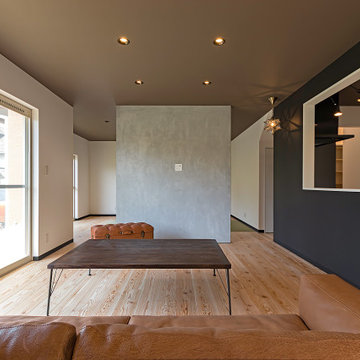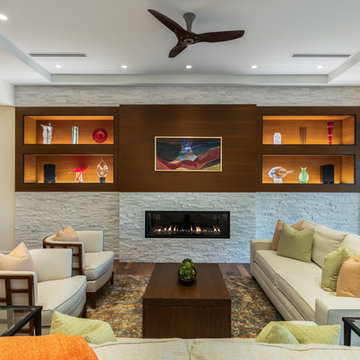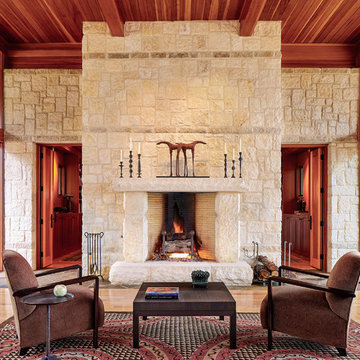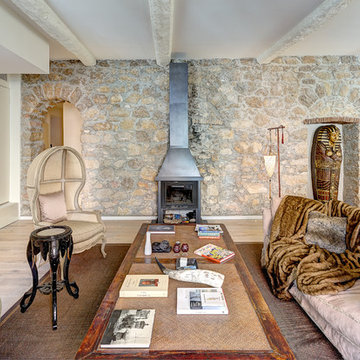Fernseherlose Wohnzimmer mit Wandgestaltungen Ideen und Design
Suche verfeinern:
Budget
Sortieren nach:Heute beliebt
1 – 20 von 3.565 Fotos
1 von 3

Mittelgroßes, Repräsentatives, Fernseherloses, Abgetrenntes Klassisches Wohnzimmer mit beiger Wandfarbe, dunklem Holzboden, braunem Boden und Wandpaneelen in Toronto

Fernseherloses Rustikales Wohnzimmer mit Kamin, gefliester Kaminumrandung, Holzdecke und Holzwänden in Moskau

Großes, Repräsentatives, Fernseherloses, Offenes Uriges Wohnzimmer mit brauner Wandfarbe, braunem Holzboden, Eckkamin, Kaminumrandung aus Stein, braunem Boden und Steinwänden in Sonstige

Detail view of the balcony opening looking across the double-height space to the rear terrace.
Mittelgroßes, Fernseherloses, Offenes Modernes Wohnzimmer mit weißer Wandfarbe, Kalkstein, grauem Boden und Wandpaneelen in London
Mittelgroßes, Fernseherloses, Offenes Modernes Wohnzimmer mit weißer Wandfarbe, Kalkstein, grauem Boden und Wandpaneelen in London

The room is designed with the palette of a Conch shell in mind. Pale pink silk-look wallpaper lines the walls, while a Florentine inspired watercolor mural adorns the ceiling and backsplash of the custom built bookcases.
A French caned daybed centers the room-- a place to relax and take an afternoon nap, while a silk velvet clad chaise is ideal for reading.
Books of natural wonders adorn the lacquered oak table in the corner. A vintage mirror coffee table reflects the light. Shagreen end tables add a bit of texture befitting the coastal atmosphere.

Mittelgroßer, Fernseherloser Moderner Hobbyraum ohne Kamin, im Loft-Stil mit schwarzer Wandfarbe, Teppichboden, beigem Boden und Holzwänden in Portland

Sunken Living Room toward Fireplace
Großes, Fernseherloses, Offenes Modernes Musikzimmer mit bunten Wänden, Travertin, Kamin, Kaminumrandung aus Backstein, grauem Boden, Holzdecke und Ziegelwänden in Denver
Großes, Fernseherloses, Offenes Modernes Musikzimmer mit bunten Wänden, Travertin, Kamin, Kaminumrandung aus Backstein, grauem Boden, Holzdecke und Ziegelwänden in Denver

Un appartement des années 70 à la vue spectaculaire sur Paris retrouve une seconde jeunesse et gagne en caractère après une rénovation totale. Exit le côté austère et froid et bienvenue dans un univers très féminin qui ose la couleur et les courbes avec style.

Floating above the kitchen and family room, a mezzanine offers elevated views to the lake. It features a fireplace with cozy seating and a game table for family gatherings. Architecture and interior design by Pierre Hoppenot, Studio PHH Architects.

Designing and fitting a #tinyhouse inside a shipping container, 8ft (2.43m) wide, 8.5ft (2.59m) high, and 20ft (6.06m) length, is one of the most challenging tasks we've undertaken, yet very satisfying when done right.
We had a great time designing this #tinyhome for a client who is enjoying the convinience of travelling is style.

Kleines, Repräsentatives, Fernseherloses, Offenes Klassisches Wohnzimmer ohne Kamin mit grüner Wandfarbe, braunem Holzboden, braunem Boden, Kassettendecke und Tapetenwänden in Chicago

Beautiful all day, stunning by dusk, this luxurious Point Piper renovation is a quintessential ‘Sydney experience’.
An enclave of relaxed understated elegance, the art-filled living level flows seamlessly out to terraces surrounded by lush gardens.

« L’esthétisme économique »
Ancien fleuron industriel, la ville de Pantin semble aujourd’hui prendre une toute autre dimension. Tout change très vite : Les services, les transports, l’urbanisme,.. Beaucoup de personnes sont allés s’installer dans cette ville de plus en plus prospère. C’est le cas notamment de Stéphane, architecte, 41 ans, qui quitta la capitale pour aller installer ses bureaux au delà du périphérique dans un superbe atelier en partie rénové. En partie car les fenêtres étaient toujours d’origine ! En effet, celles-ci dataient de 1956 et étaient composées d’aluminium basique dont les carreaux étaient en simple vitrage, donc très énergivores.
Le projet de Stephane était donc de finaliser cette rénovation en modernisant, notamment, ses fenêtres. En tant qu’architecte, il souhaitait conserver une harmonie au sein des pièces, pour maintenir cette chaleur et cette élégance qu’ont souvent les ateliers. Cependant, Stephane disposait d’un budget précis qu’il ne fallait surtout pas dépasser. Quand nous nous sommes rencontrés, Stephane nous a tout de suite dit « J’aime le bois. J’ai un beau parquet, je souhaite préserver cet aspect d’antan. Mais je suis limité en terme de budget ».
Afin d’atteindre son objectif, Hopen a proposé à Stephane un type de fenêtre très performant dont l’esthétisme respecterait ce désir d’élégance. Nous lui avons ainsi proposé nos fenêtres VEKA 70 PVC double vitrage avec finition intérieur en aspect bois.
Il a immédiatement trouvé le rapport qualité/prix imbattable (Stephane avait d’autres devis en amont). 4 jours après, la commande était passée. Stéphane travaille désormais avec ses équipes dans une atmosphère chaleureuse, conviviale et authentique.
Nous avons demandé à Stephane de définir HOPEN en 3 mots, voilà ce qu’il a répondu : « Qualité, sens de l’humain, professionnalisme »
Descriptif technique des ouvrants installés :
8 fenêtres de type VEKA70 PVC double vitrage à ouverture battantes en finition aspect bois de H210 X L85
1 porte-fenêtres coulissante de type VEKA 70 PVC double vitrage en finition aspect bois de H 230 X L 340

This new, custom home is designed to blend into the existing “Cottage City” neighborhood in Linden Hills. To accomplish this, we incorporated the “Gambrel” roof form, which is a barn-shaped roof that reduces the scale of a 2-story home to appear as a story-and-a-half. With a Gambrel home existing on either side, this is the New Gambrel on the Block.
This home has a traditional--yet fresh--design. The columns, located on the front porch, are of the Ionic Classical Order, with authentic proportions incorporated. Next to the columns is a light, modern, metal railing that stands in counterpoint to the home’s classic frame. This balance of traditional and fresh design is found throughout the home.

モルタルで塗られた壁掛けテレビとキッチンからのスクエア開口がオシャレ
Fernseherloses, Offenes Industrial Wohnzimmer mit hellem Holzboden, Tapetendecke und Tapetenwänden in Fukuoka
Fernseherloses, Offenes Industrial Wohnzimmer mit hellem Holzboden, Tapetendecke und Tapetenwänden in Fukuoka

Kleines, Fernseherloses, Abgetrenntes Landhausstil Wohnzimmer mit weißer Wandfarbe, hellem Holzboden, Kamin, Kaminumrandung aus Stein und Holzwänden in Toulouse

Ryan Gamma Photography
Großes, Fernseherloses, Offenes, Repräsentatives Modernes Wohnzimmer mit Gaskamin, Kaminumrandung aus Stein, weißer Wandfarbe, braunem Holzboden, braunem Boden und Steinwänden in Tampa
Großes, Fernseherloses, Offenes, Repräsentatives Modernes Wohnzimmer mit Gaskamin, Kaminumrandung aus Stein, weißer Wandfarbe, braunem Holzboden, braunem Boden und Steinwänden in Tampa

Großes, Fernseherloses, Repräsentatives, Abgetrenntes Klassisches Wohnzimmer mit grauer Wandfarbe, Gaskamin, Teppichboden, Kaminumrandung aus Stein und Steinwänden in Minneapolis

Photographer: Dror Baldinger and Chris Cooper
http://www.houzz.com/pro/drorbaldinger/dror-baldinger-aia-architectural-photography
http://www.chriscooperphotographer.com/
Architect: Craig McMahon
http://www.houzz.com/pro/cmarchtx/craig-mcmahon-architects-inc
April/May 2015
Rio Estancia
http://urbanhomemagazine.com/feature/1350

Große, Fernseherlose, Offene Eklektische Bibliothek mit beiger Wandfarbe, hellem Holzboden, Kamin, Kaminumrandung aus Metall und Steinwänden in Sonstige
Fernseherlose Wohnzimmer mit Wandgestaltungen Ideen und Design
1