Fernseherlose Wohnzimmer mit Wandpaneelen Ideen und Design
Suche verfeinern:
Budget
Sortieren nach:Heute beliebt
61 – 80 von 610 Fotos
1 von 3
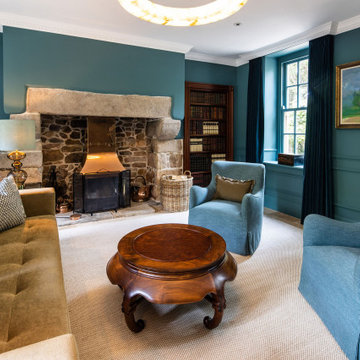
Repräsentatives, Fernseherloses, Abgetrenntes Landhaus Wohnzimmer mit blauer Wandfarbe, Kaminofen, Kaminumrandung aus Stein, beigem Boden und Wandpaneelen in Kanalinseln
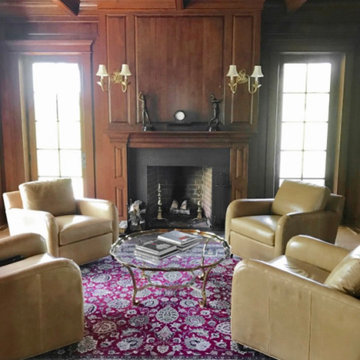
We decided to use a glass coffee table here to balance out the weight of the paneling on the walls and the club chairs. It adds a touch of elegance and sparkle, while keeping the space open and lighter than it would have been had we used a coffee table made of wood.
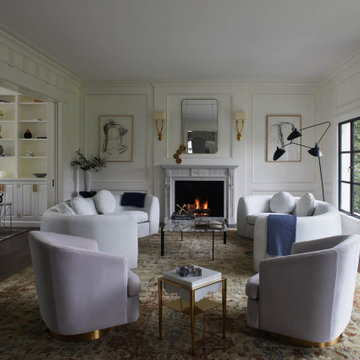
Living room within a Classical Contemporary residence in Los Angeles, CA.
Großes, Repräsentatives, Fernseherloses, Offenes Klassisches Wohnzimmer mit weißer Wandfarbe, dunklem Holzboden, Kamin, Kaminumrandung aus Stein, braunem Boden und Wandpaneelen in Los Angeles
Großes, Repräsentatives, Fernseherloses, Offenes Klassisches Wohnzimmer mit weißer Wandfarbe, dunklem Holzboden, Kamin, Kaminumrandung aus Stein, braunem Boden und Wandpaneelen in Los Angeles
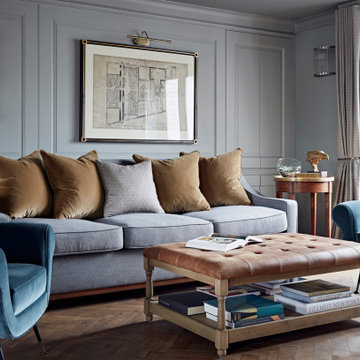
A smart living room in tones of grey, blue and tan
Repräsentatives, Fernseherloses, Abgetrenntes Modernes Wohnzimmer ohne Kamin mit grauer Wandfarbe, braunem Holzboden und Wandpaneelen in London
Repräsentatives, Fernseherloses, Abgetrenntes Modernes Wohnzimmer ohne Kamin mit grauer Wandfarbe, braunem Holzboden und Wandpaneelen in London

Extensive custom millwork can be seen throughout the entire home, but especially in the family room. Floor-to-ceiling windows and French doors with cremone bolts allow for an abundance of natural light and unobstructed water views.
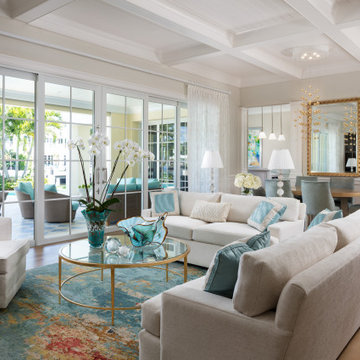
Mittelgroßes, Repräsentatives, Fernseherloses, Offenes Maritimes Wohnzimmer mit beiger Wandfarbe, dunklem Holzboden, Kamin, Kaminumrandung aus Holz, braunem Boden, Holzdecke und Wandpaneelen in Miami
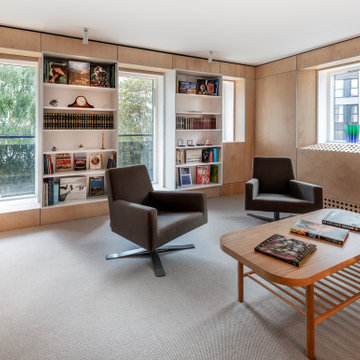
Birch plywood with white shelves. Concealed shelves for more storage behind panelling.
Mittelgroßes, Fernseherloses, Abgetrenntes Modernes Wohnzimmer in grau-weiß mit blauer Wandfarbe, Teppichboden, grauem Boden und Wandpaneelen in London
Mittelgroßes, Fernseherloses, Abgetrenntes Modernes Wohnzimmer in grau-weiß mit blauer Wandfarbe, Teppichboden, grauem Boden und Wandpaneelen in London

Großes, Repräsentatives, Fernseherloses, Abgetrenntes Klassisches Wohnzimmer mit weißer Wandfarbe, hellem Holzboden, buntem Boden, Kassettendecke und Wandpaneelen in London
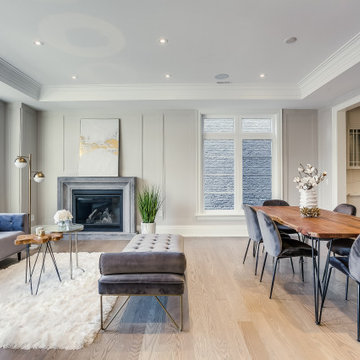
Repräsentatives, Fernseherloses, Offenes Klassisches Wohnzimmer mit grauer Wandfarbe, hellem Holzboden, Kamin, beigem Boden, eingelassener Decke und Wandpaneelen in Toronto
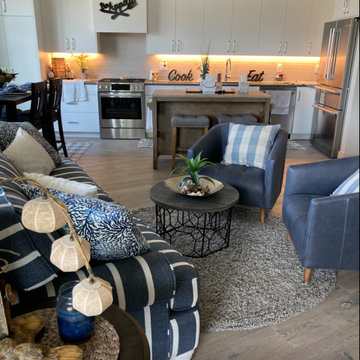
Cozy living room/kitchen area with a traditional design.
Kleines, Repräsentatives, Fernseherloses, Offenes Modernes Wohnzimmer ohne Kamin mit weißer Wandfarbe, braunem Holzboden, Kaminumrandung aus Holz, buntem Boden, gewölbter Decke und Wandpaneelen in Los Angeles
Kleines, Repräsentatives, Fernseherloses, Offenes Modernes Wohnzimmer ohne Kamin mit weißer Wandfarbe, braunem Holzboden, Kaminumrandung aus Holz, buntem Boden, gewölbter Decke und Wandpaneelen in Los Angeles
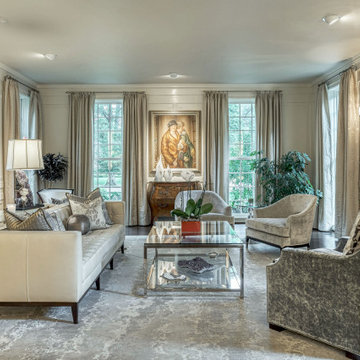
This grand and historic home renovation transformed the structure from the ground up, creating a versatile, multifunctional space. Meticulous planning and creative design brought the client's vision to life, optimizing functionality throughout.
This living room exudes luxury with plush furnishings, inviting seating, and a striking fireplace adorned with art. Open shelving displays curated decor, adding to the room's thoughtful design.
---
Project by Wiles Design Group. Their Cedar Rapids-based design studio serves the entire Midwest, including Iowa City, Dubuque, Davenport, and Waterloo, as well as North Missouri and St. Louis.
For more about Wiles Design Group, see here: https://wilesdesigngroup.com/
To learn more about this project, see here: https://wilesdesigngroup.com/st-louis-historic-home-renovation
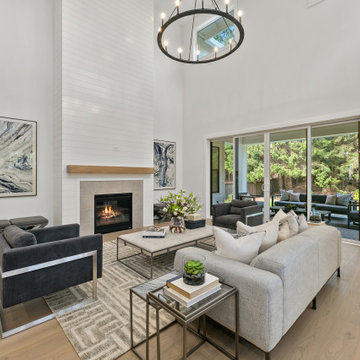
The Madrid's living room connects to the outdoor patio through a sliding glass door, creating a seamless transition between the indoor and outdoor spaces. This feature allows for easy access, provides a scenic view, and brings in natural light. The connection to the patio enhances the living room's versatility, offering an expanded area for relaxation and entertainment. It adds a modern touch and creates a welcoming atmosphere for enjoying both indoor and outdoor living.
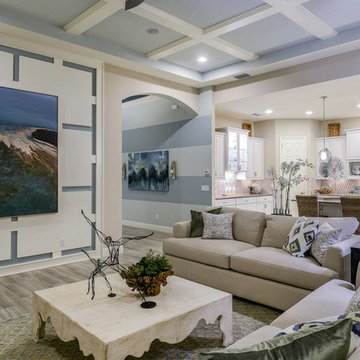
This living area was transformed into a show-stopping piano room, for a modern-minded family. The sleek lacquer black of the piano is a perfect contrast to the bright turquoise, chartreuse and white of the artwork, fabrics, lighting and area rug.

A visual artist and his fiancée’s house and studio were designed with various themes in mind, such as the physical context, client needs, security, and a limited budget.
Six options were analyzed during the schematic design stage to control the wind from the northeast, sunlight, light quality, cost, energy, and specific operating expenses. By using design performance tools and technologies such as Fluid Dynamics, Energy Consumption Analysis, Material Life Cycle Assessment, and Climate Analysis, sustainable strategies were identified. The building is self-sufficient and will provide the site with an aquifer recharge that does not currently exist.
The main masses are distributed around a courtyard, creating a moderately open construction towards the interior and closed to the outside. The courtyard contains a Huizache tree, surrounded by a water mirror that refreshes and forms a central part of the courtyard.
The house comprises three main volumes, each oriented at different angles to highlight different views for each area. The patio is the primary circulation stratagem, providing a refuge from the wind, a connection to the sky, and a night sky observatory. We aim to establish a deep relationship with the site by including the open space of the patio.
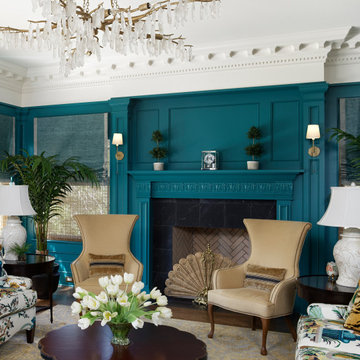
Großes, Repräsentatives, Fernseherloses Klassisches Wohnzimmer mit grüner Wandfarbe, braunem Holzboden, Kamin, gefliester Kaminumrandung, braunem Boden und Wandpaneelen in Charleston

A room divider wall with a fish tank feature held by built-in cabinets with a traditional style. Cabinets by Dura Supreme Cabinetry.
Request a FREE Dura Supreme Brochure Packet:
https://www.durasupreme.com/request-print-brochures/
Find a Dura Supreme Showroom near you today:
https://www.durasupreme.com/find-a-showroom/

Zona salotto: Collegamento con la zona cucina tramite porta in vetro ad arco. Soppalco in legno di larice con scala retrattile in ferro e legno. Divani realizzati con materassi in lana. Travi a vista verniciate bianche. Camino passante con vetro lato sala. Proiettore e biciclette su soppalco. La parete in legno di larice chiude la cabina armadio.
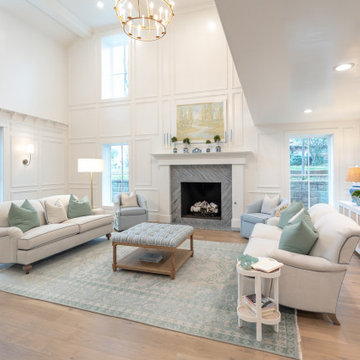
Living Room - custom paneled walls - 2 story room Pure White Walls. **Before: the master bedroom was above the living room before remodel
Geräumiges, Repräsentatives, Fernseherloses Klassisches Wohnzimmer im Loft-Stil mit weißer Wandfarbe, hellem Holzboden, Kamin, Kaminumrandung aus Stein, Kassettendecke und Wandpaneelen in Oklahoma City
Geräumiges, Repräsentatives, Fernseherloses Klassisches Wohnzimmer im Loft-Stil mit weißer Wandfarbe, hellem Holzboden, Kamin, Kaminumrandung aus Stein, Kassettendecke und Wandpaneelen in Oklahoma City
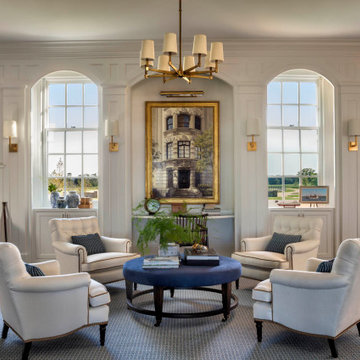
Repräsentatives, Fernseherloses, Abgetrenntes Klassisches Wohnzimmer mit weißer Wandfarbe, braunem Holzboden und Wandpaneelen in Baltimore
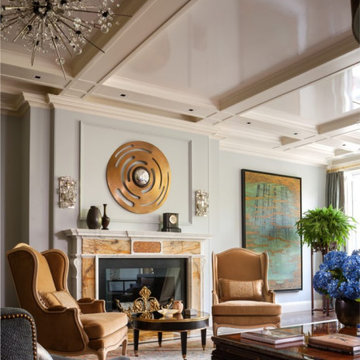
All custom upholstery done in-house by our design team and fabricators.
Mittelgroße, Fernseherlose, Abgetrennte Moderne Bibliothek mit blauer Wandfarbe, hellem Holzboden, Kamin, Kaminumrandung aus Stein, braunem Boden, Kassettendecke und Wandpaneelen in New York
Mittelgroße, Fernseherlose, Abgetrennte Moderne Bibliothek mit blauer Wandfarbe, hellem Holzboden, Kamin, Kaminumrandung aus Stein, braunem Boden, Kassettendecke und Wandpaneelen in New York
Fernseherlose Wohnzimmer mit Wandpaneelen Ideen und Design
4