Fernseherlose Wohnzimmer ohne Kamin Ideen und Design
Suche verfeinern:
Budget
Sortieren nach:Heute beliebt
1 – 20 von 47.230 Fotos
1 von 3
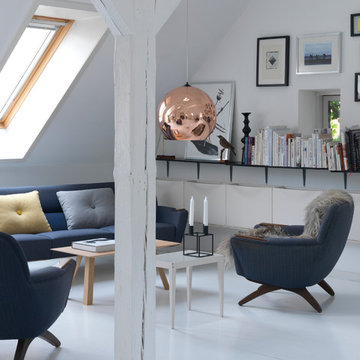
Karina Tengberg
Fernseherloses, Mittelgroßes, Repräsentatives, Offenes Skandinavisches Wohnzimmer ohne Kamin mit weißer Wandfarbe und gebeiztem Holzboden in Kopenhagen
Fernseherloses, Mittelgroßes, Repräsentatives, Offenes Skandinavisches Wohnzimmer ohne Kamin mit weißer Wandfarbe und gebeiztem Holzboden in Kopenhagen

Großes, Fernseherloses, Offenes Klassisches Wohnzimmer ohne Kamin mit blauer Wandfarbe und braunem Holzboden in Baltimore

Repräsentatives, Fernseherloses, Offenes Modernes Wohnzimmer ohne Kamin mit weißer Wandfarbe, Betonboden, grauem Boden und gewölbter Decke in Austin
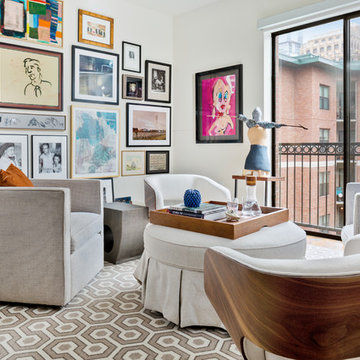
In our design focused on creating a home that acts as an art gallery and an entertaining space without remodeling. Priorities based on our client’s lifestyle. By turning the typical living room into a gallery space we created an area for conversation and cocktails. We tucked the TV watching away into a secondary bedroom. We designed the master bedroom around the artwork over the bed. The low custom bold blue upholstered bed is the main color in that space throwing your attention to the art.
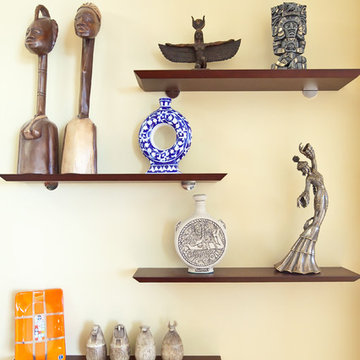
Small wood shelves.
Mittelgroßes, Repräsentatives, Fernseherloses, Offenes Modernes Wohnzimmer ohne Kamin mit gelber Wandfarbe, braunem Holzboden und braunem Boden in San Francisco
Mittelgroßes, Repräsentatives, Fernseherloses, Offenes Modernes Wohnzimmer ohne Kamin mit gelber Wandfarbe, braunem Holzboden und braunem Boden in San Francisco

Mittelgroßes, Repräsentatives, Fernseherloses, Offenes Modernes Wohnzimmer ohne Kamin mit weißer Wandfarbe, Vinylboden und braunem Boden in Washington, D.C.

For artwork or furniture enquires please email for prices. This artwork is a bespoke piece I designed for the project. Size 100cm x 150cm print on wood then hand distressed. Can be made bespoke in a number of sizes. Sofa from DFS French Connection. Mirror pleases email for prices. Other furniture is now no longer available.
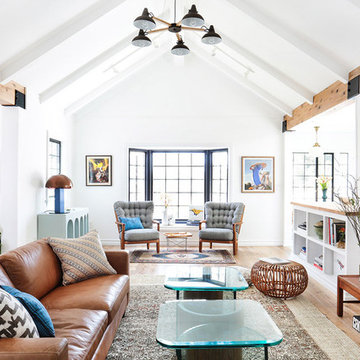
Großes, Fernseherloses, Offenes Skandinavisches Wohnzimmer ohne Kamin mit weißer Wandfarbe und hellem Holzboden in Los Angeles
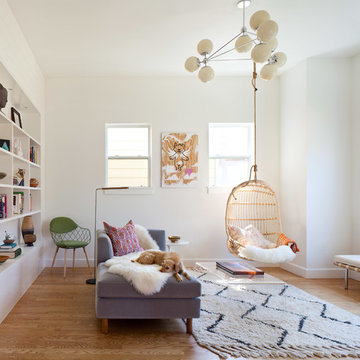
Emily Minton Redfield
Fernseherloses, Mittelgroßes, Abgetrenntes Landhausstil Wohnzimmer ohne Kamin mit weißer Wandfarbe, braunem Holzboden und braunem Boden in Denver
Fernseherloses, Mittelgroßes, Abgetrenntes Landhausstil Wohnzimmer ohne Kamin mit weißer Wandfarbe, braunem Holzboden und braunem Boden in Denver
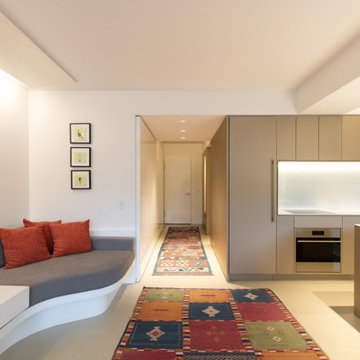
A built-in sofa makes the most of a small living space that is open to the foyer and the kitchen.
Kleines, Fernseherloses, Offenes Modernes Wohnzimmer ohne Kamin mit weißer Wandfarbe, hellem Holzboden, gewölbter Decke und Wandpaneelen in New York
Kleines, Fernseherloses, Offenes Modernes Wohnzimmer ohne Kamin mit weißer Wandfarbe, hellem Holzboden, gewölbter Decke und Wandpaneelen in New York
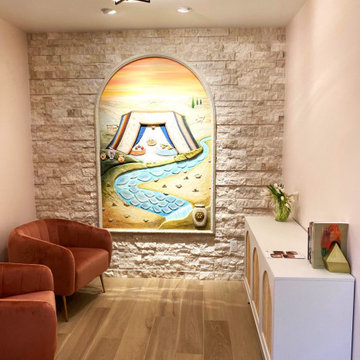
The reception room feels cozy, with subtle references to Jerusalem. Velvet chairs, buffet with wood caning, and colorful art add personality.
Kleines, Repräsentatives, Fernseherloses, Abgetrenntes Mediterranes Wohnzimmer ohne Kamin mit rosa Wandfarbe, Porzellan-Bodenfliesen, braunem Boden und Ziegelwänden in Detroit
Kleines, Repräsentatives, Fernseherloses, Abgetrenntes Mediterranes Wohnzimmer ohne Kamin mit rosa Wandfarbe, Porzellan-Bodenfliesen, braunem Boden und Ziegelwänden in Detroit

Projet de décoration et d'aménagement d'une pièce de vie avec un espace dédié aux activités des enfants et de la chambre parentale.
Kleines, Fernseherloses, Abgetrenntes Nordisches Wohnzimmer ohne Kamin mit weißer Wandfarbe, hellem Holzboden, braunem Boden und Kassettendecke in Paris
Kleines, Fernseherloses, Abgetrenntes Nordisches Wohnzimmer ohne Kamin mit weißer Wandfarbe, hellem Holzboden, braunem Boden und Kassettendecke in Paris

Our Windsor waterproof SPC Vinyl Plank Floors add an effortless accent to this industrial styled home. The perfect shade of gray with wood grain texture to highlight the blacks and tonal browns in this living room.
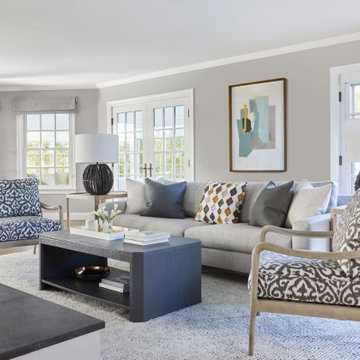
This three-story Westhampton Beach home designed for family get-togethers features a large entry and open-plan kitchen, dining, and living room. The kitchen was gut-renovated to merge seamlessly with the living room. For worry-free entertaining and clean-up, we used lots of performance fabrics and refinished the existing hardwood floors with a custom greige stain. A palette of blues, creams, and grays, with a touch of yellow, is complemented by natural materials like wicker and wood. The elegant furniture, striking decor, and statement lighting create a light and airy interior that is both sophisticated and welcoming, for beach living at its best, without the fuss!
---
Our interior design service area is all of New York City including the Upper East Side and Upper West Side, as well as the Hamptons, Scarsdale, Mamaroneck, Rye, Rye City, Edgemont, Harrison, Bronxville, and Greenwich CT.
For more about Darci Hether, see here: https://darcihether.com/
To learn more about this project, see here:
https://darcihether.com/portfolio/westhampton-beach-home-for-gatherings/
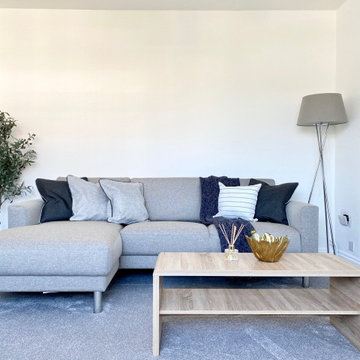
Charming Lounge in this stunning three bedroom family home that has undergone full and sympathetic renovation in 60s purpose built housing estate. See more projects: https://www.ihinteriors.co.uk/portfolio
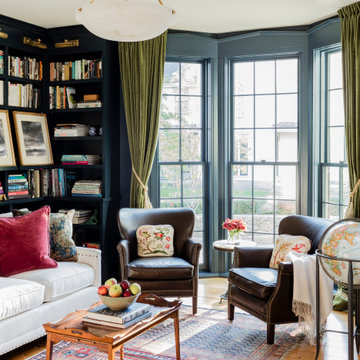
This historic 1840’s Gothic Revival home perched on the harbor, presented an array of challenges: they included a narrow-restricted lot cozy to the neighboring properties, a sensitive coastal location, and a structure desperately in need of major renovations.
The renovation concept respected the historic notion of individual rooms and connecting hallways, yet wanted to take better advantage of water views. The solution was an expansion of windows on the water siding of the house, and a small addition that incorporates an open kitchen/family room concept, the street face of the home was historically preserved.
The interior of the home has been completely refreshed, bringing in a combined reflection of art and family history with modern fanciful choices.
Adds testament to the successful renovation, the master bathroom has been described as “full of rainbows” in the morning.
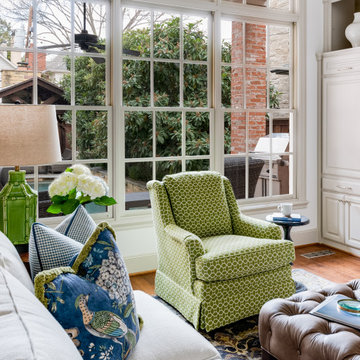
We transformed a Georgian brick two-story built in 1998 into an elegant, yet comfortable home for an active family that includes children and dogs. Although this Dallas home’s traditional bones were intact, the interior dark stained molding, paint, and distressed cabinetry, along with dated bathrooms and kitchen were in desperate need of an overhaul. We honored the client’s European background by using time-tested marble mosaics, slabs and countertops, and vintage style plumbing fixtures throughout the kitchen and bathrooms. We balanced these traditional elements with metallic and unique patterned wallpapers, transitional light fixtures and clean-lined furniture frames to give the home excitement while maintaining a graceful and inviting presence. We used nickel lighting and plumbing finishes throughout the home to give regal punctuation to each room. The intentional, detailed styling in this home is evident in that each room boasts its own character while remaining cohesive overall.
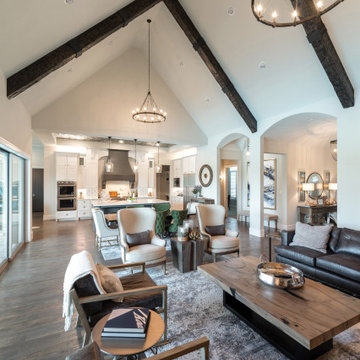
If you're looking to enhance your space, beams are the answer. They can add a surprising detail to make your style more unique. It can be used in a farmhouse, craftsman, modern, or other styles. It's versatile and fun added element. These beams are Hand Hewn Polyurethane.

Geräumiges, Fernseherloses, Offenes Landhausstil Musikzimmer ohne Kamin mit weißer Wandfarbe, hellem Holzboden und beigem Boden in Salt Lake City
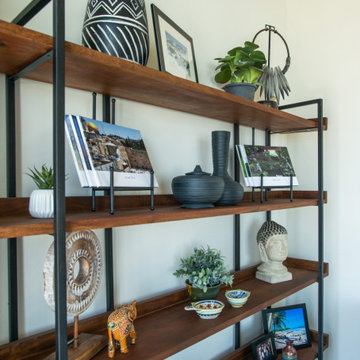
Kleine, Fernseherlose, Offene Industrial Bibliothek ohne Kamin mit weißer Wandfarbe und hellem Holzboden in Denver
Fernseherlose Wohnzimmer ohne Kamin Ideen und Design
1