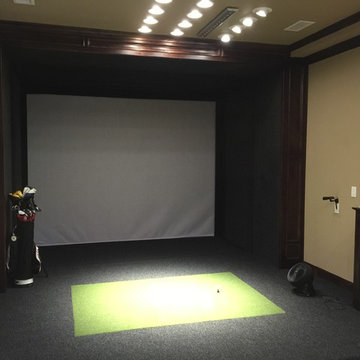Fitnessraum mit Bambusparkett und Teppichboden Ideen und Design
Suche verfeinern:
Budget
Sortieren nach:Heute beliebt
61 – 80 von 789 Fotos
1 von 3
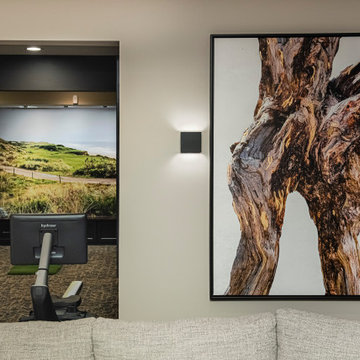
This basement remodeling project involved transforming a traditional basement into a multifunctional space, blending a country club ambience and personalized decor with modern entertainment options.
This entertainment/workout space is a sophisticated retreat reminiscent of a country club. We reorganized the layout, utilizing a larger area for the golf tee and workout equipment and a smaller area for the teenagers to play video games. We also added personal touches, like a family photo collage with a chunky custom frame and a photo mural of a favorite golf course.
---
Project completed by Wendy Langston's Everything Home interior design firm, which serves Carmel, Zionsville, Fishers, Westfield, Noblesville, and Indianapolis.
For more about Everything Home, see here: https://everythinghomedesigns.com/
To learn more about this project, see here: https://everythinghomedesigns.com/portfolio/carmel-basement-renovation
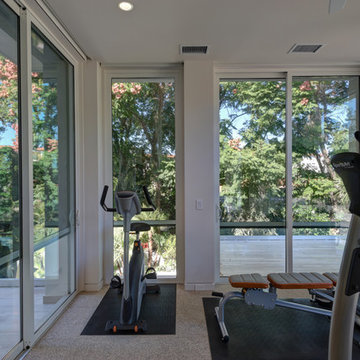
Multifunktionaler, Mittelgroßer Moderner Fitnessraum mit weißer Wandfarbe, Teppichboden und beigem Boden in Orlando
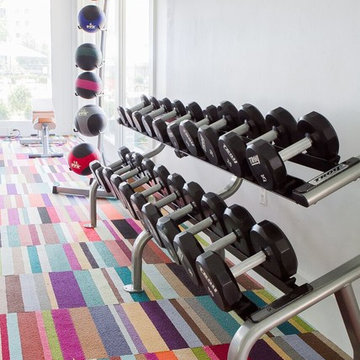
This fitness center designed by our Long Island studio is all about making workouts fun - featuring abundant sunlight, a clean palette, and durable multi-hued flooring.
---
Project designed by Long Island interior design studio Annette Jaffe Interiors. They serve Long Island including the Hamptons, as well as NYC, the tri-state area, and Boca Raton, FL.
---
For more about Annette Jaffe Interiors, click here:
https://annettejaffeinteriors.com/
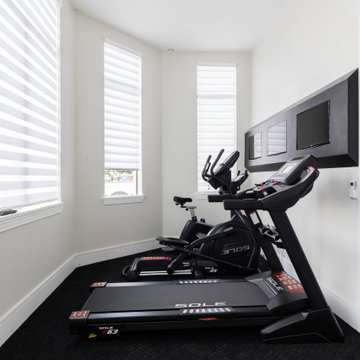
Reunion Resort
Kissimmee FL
Landmark Custom Builder & Remodeling
Multifunktionaler, Kleiner Moderner Fitnessraum mit weißer Wandfarbe, Teppichboden und schwarzem Boden in Orlando
Multifunktionaler, Kleiner Moderner Fitnessraum mit weißer Wandfarbe, Teppichboden und schwarzem Boden in Orlando
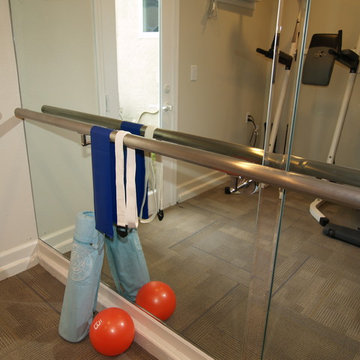
Multifunktionaler, Mittelgroßer Klassischer Fitnessraum mit beiger Wandfarbe und Teppichboden in Sacramento
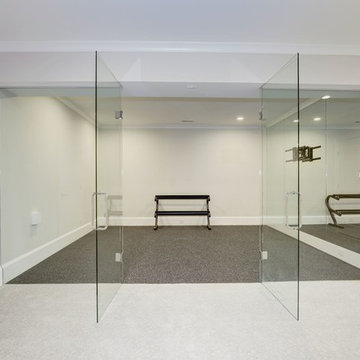
Beautiful new construction home by BrandBern Construction company on an infill lot in Bethesda, MD
Kevin Scrimgeour
Mittelgroßer Rustikaler Kraftraum mit grauer Wandfarbe, Teppichboden und schwarzem Boden in Washington, D.C.
Mittelgroßer Rustikaler Kraftraum mit grauer Wandfarbe, Teppichboden und schwarzem Boden in Washington, D.C.
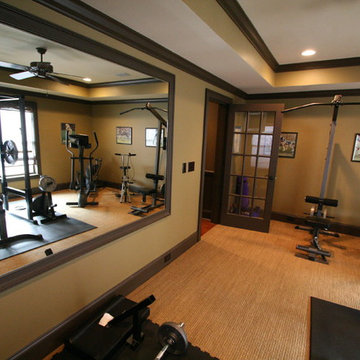
Multifunktionaler, Mittelgroßer Uriger Fitnessraum mit beiger Wandfarbe, Teppichboden und beigem Boden in Atlanta
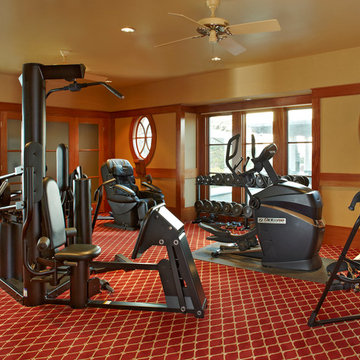
Multifunktionaler Klassischer Fitnessraum mit beiger Wandfarbe, Teppichboden und buntem Boden in Dallas
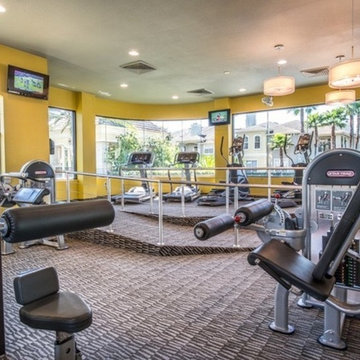
Multifunktionaler, Großer Klassischer Fitnessraum mit gelber Wandfarbe und Teppichboden in Dallas
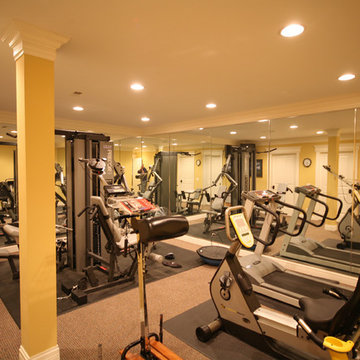
Multifunktionaler, Großer Klassischer Fitnessraum mit gelber Wandfarbe und Teppichboden in Chicago

Fitness Room Includes: thumping sound system, 60" flat screen TV, 2-Big Ass ceiling fans, indirect lighting, and plenty of room for exercise equipment. The yoga studio and golf swing practice rooms adjoin.
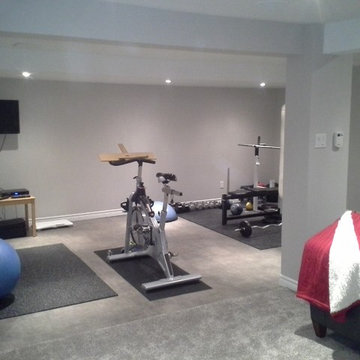
Mittelgroßer Klassischer Kraftraum mit grauer Wandfarbe und Teppichboden in Ottawa
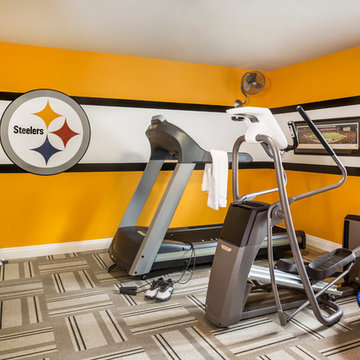
Utilizing carpet tiles from Interface, I created the cushioned yet sustainable flooring needed for the home gym that nicely complimented the Steelers team colors we painted on the walls, along with a team representative logo.
Photography - Grey Crawford
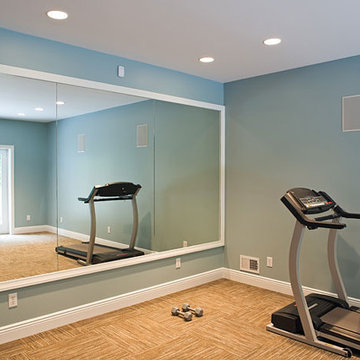
Tom Eells
Multifunktionaler, Mittelgroßer Klassischer Fitnessraum mit blauer Wandfarbe und Teppichboden in Charleston
Multifunktionaler, Mittelgroßer Klassischer Fitnessraum mit blauer Wandfarbe und Teppichboden in Charleston
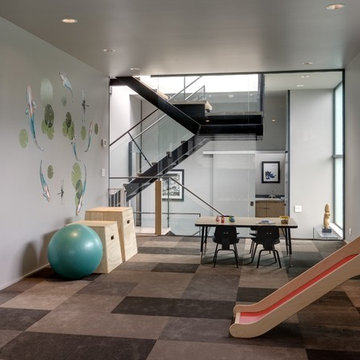
New 4 bedroom home construction artfully designed by E. Cobb Architects for a lively young family maximizes a corner street-to-street lot, providing a seamless indoor/outdoor living experience. A custom steel and glass central stairwell unifies the space and leads to a roof top deck leveraging a view of Lake Washington.
©2012 Steve Keating Photography
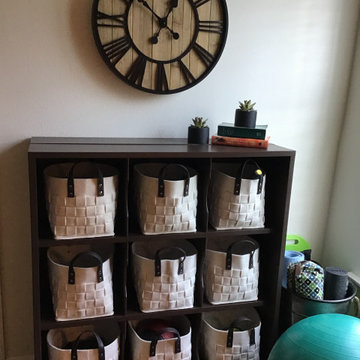
Multifunktionaler, Kleiner Mid-Century Fitnessraum mit weißer Wandfarbe, Teppichboden und braunem Boden in Orlando
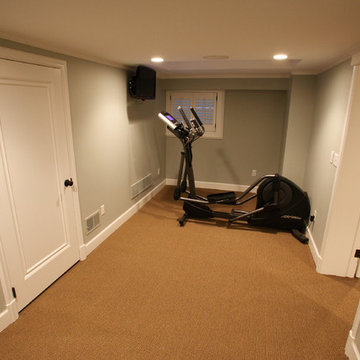
Work out area in a new renovated lower level
Photo by Dave Freers
Mittelgroßer Klassischer Kraftraum mit grauer Wandfarbe und Teppichboden in Detroit
Mittelgroßer Klassischer Kraftraum mit grauer Wandfarbe und Teppichboden in Detroit
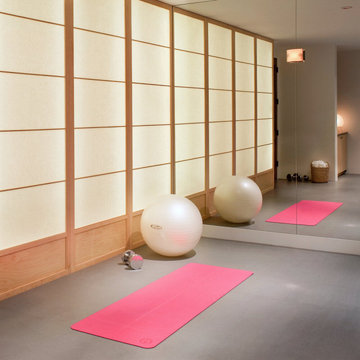
Our Boulder studio designed this classy and sophisticated home with a stunning polished wooden ceiling, statement lighting, and sophisticated furnishing that give the home a luxe feel. We used a lot of wooden tones and furniture to create an organic texture that reflects the beautiful nature outside. The three bedrooms are unique and distinct from each other. The primary bedroom has a magnificent bed with gorgeous furnishings, the guest bedroom has beautiful twin beds with colorful decor, and the kids' room has a playful bunk bed with plenty of storage facilities. We also added a stylish home gym for our clients who love to work out and a library with floor-to-ceiling shelves holding their treasured book collection.
---
Joe McGuire Design is an Aspen and Boulder interior design firm bringing a uniquely holistic approach to home interiors since 2005.
For more about Joe McGuire Design, see here: https://www.joemcguiredesign.com/
To learn more about this project, see here:
https://www.joemcguiredesign.com/willoughby
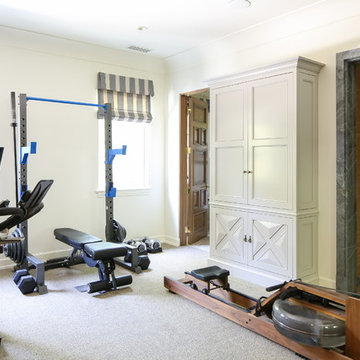
Multifunktionaler, Mittelgroßer Mediterraner Fitnessraum mit weißer Wandfarbe, Teppichboden und beigem Boden in Los Angeles
Fitnessraum mit Bambusparkett und Teppichboden Ideen und Design
4
