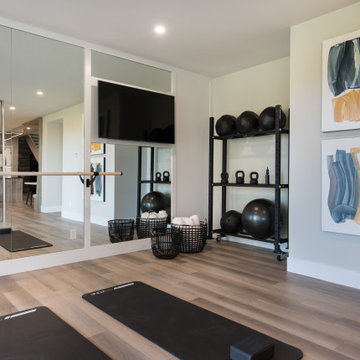Fitnessraum mit beigem Boden und rosa Boden Ideen und Design
Suche verfeinern:
Budget
Sortieren nach:Heute beliebt
221 – 240 von 641 Fotos
1 von 3
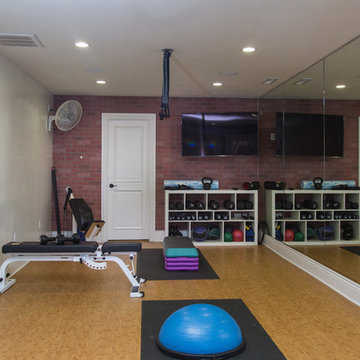
Multifunktionaler, Mittelgroßer Klassischer Fitnessraum mit bunten Wänden, Bambusparkett und beigem Boden in Sonstige
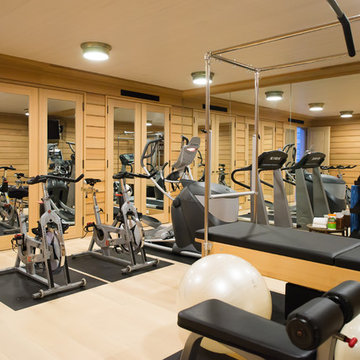
Home gym
Multifunktionaler, Großer Maritimer Fitnessraum mit beigem Boden in Boston
Multifunktionaler, Großer Maritimer Fitnessraum mit beigem Boden in Boston
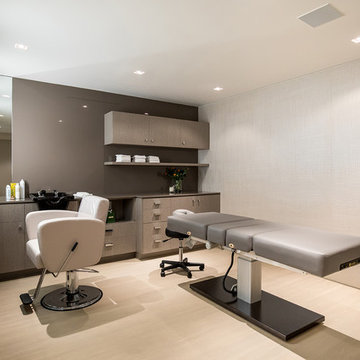
Trousdale Beverly Hills luxury home salon, massage & wellness room. Photo by Jason Speth.
Multifunktionaler, Mittelgroßer Moderner Fitnessraum mit weißer Wandfarbe, beigem Boden und eingelassener Decke in Los Angeles
Multifunktionaler, Mittelgroßer Moderner Fitnessraum mit weißer Wandfarbe, beigem Boden und eingelassener Decke in Los Angeles
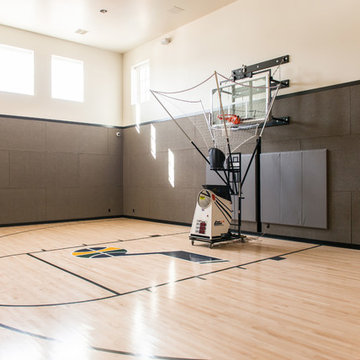
Rebecca Westover
Großer Klassischer Fitnessraum mit Indoor-Sportplatz, grauer Wandfarbe, hellem Holzboden und beigem Boden in Salt Lake City
Großer Klassischer Fitnessraum mit Indoor-Sportplatz, grauer Wandfarbe, hellem Holzboden und beigem Boden in Salt Lake City
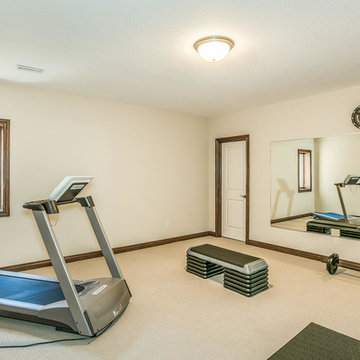
Multifunktionaler, Mittelgroßer Klassischer Fitnessraum mit beiger Wandfarbe, Teppichboden und beigem Boden in Wichita
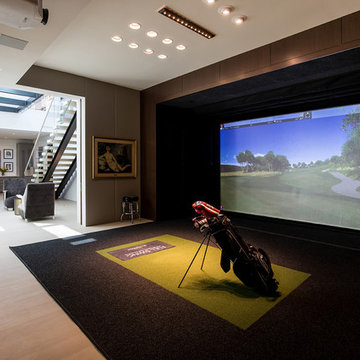
Trousdale Beverly Hills luxury home modern virtual golf simulator sports area. Photo by Jason Speth.
Geräumiger Moderner Fitnessraum mit Indoor-Sportplatz, schwarzer Wandfarbe, beigem Boden und eingelassener Decke in Los Angeles
Geräumiger Moderner Fitnessraum mit Indoor-Sportplatz, schwarzer Wandfarbe, beigem Boden und eingelassener Decke in Los Angeles
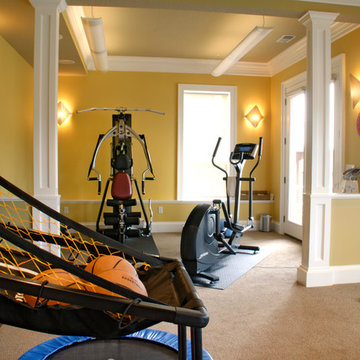
Basement Renovation
Photos: Rebecca Zurstadt-Peterson
Multifunktionaler, Großer Klassischer Fitnessraum mit gelber Wandfarbe, Teppichboden und beigem Boden in Portland
Multifunktionaler, Großer Klassischer Fitnessraum mit gelber Wandfarbe, Teppichboden und beigem Boden in Portland
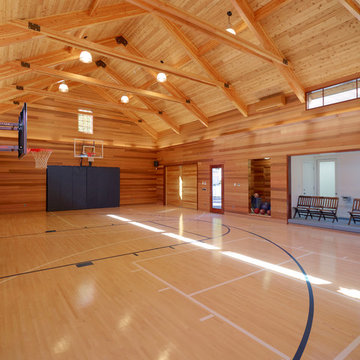
Großer Klassischer Fitnessraum mit Indoor-Sportplatz, hellem Holzboden, beigem Boden und brauner Wandfarbe in Boston
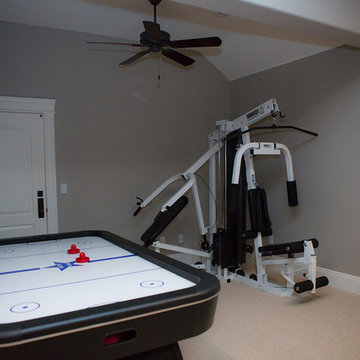
Multifunktionaler, Kleiner Klassischer Fitnessraum mit grauer Wandfarbe, Teppichboden und beigem Boden in Sonstige
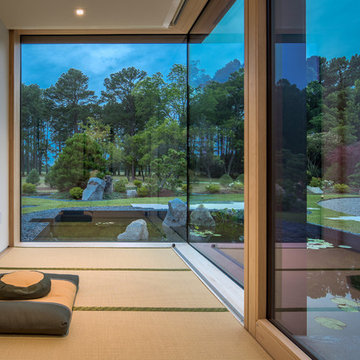
Maxwell MacKenzie
Asiatischer Yogaraum mit weißer Wandfarbe und beigem Boden in Sonstige
Asiatischer Yogaraum mit weißer Wandfarbe und beigem Boden in Sonstige
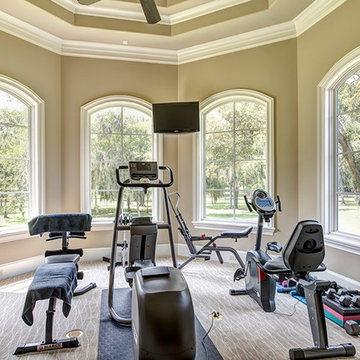
Multifunktionaler, Großer Klassischer Fitnessraum mit beiger Wandfarbe, Teppichboden und beigem Boden in Houston
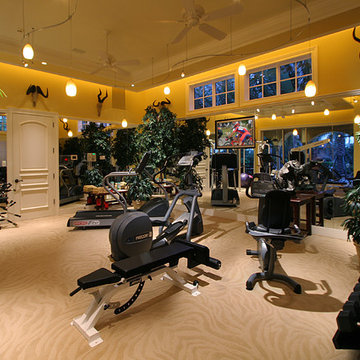
Großer Klassischer Kraftraum mit beiger Wandfarbe, Teppichboden und beigem Boden in Miami

This space was designed for maximum relaxation! The client needed a space in their home for their masseuse to provide their weekly in-home massages. This sitting area in the massage/spa space allows one spouse to keep the other company while the other one is on the massage table. The space is adorned with candles in various vessels, massage oils and towels. All the things one needs to feel at peace.

Architect: Doug Brown, DBVW Architects / Photographer: Robert Brewster Photography
Großer Moderner Fitnessraum mit Kletterwand, weißer Wandfarbe, Betonboden und beigem Boden in Providence
Großer Moderner Fitnessraum mit Kletterwand, weißer Wandfarbe, Betonboden und beigem Boden in Providence
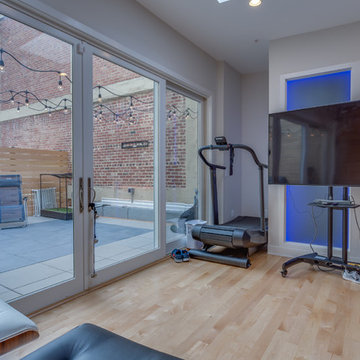
Expanding the narrow 30 square foot balcony on the upper level to a full floor allowed us to create a 300 square foot gym. We closed off the opening to the kitchen below. The floor framing is extra strong, specifically to carry the weight of the clients’ weights and exercise apparatus. We also used sound insulation to minimize sound transmission. We built walls at the top of the stairway to prevent sound transmission, but in order not to lose natural light transmission, we installed 3 glass openings that are fitted with LED lights. This allows light from the new sliding door to flow down to the lower floor. The entry door to the gym is a frosted glass pocket door. We replaced existing door/transom and two double-hung windows with an expansive, almost 16-foot, double sliding door, allowing for almost 8-foot opening to the outside. These larger doors allow in a lot of light and provide better access to the deck for entertaining. The cedar siding on the interior gym wall echoes the cedar deck fence.
HDBros
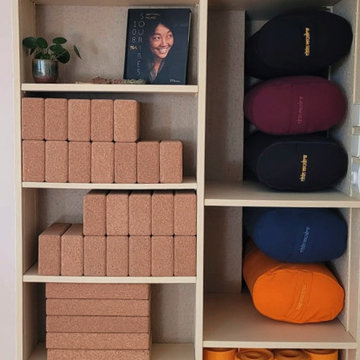
Recherche couleurs, intérieurs des niches plus foncées.
Mittelgroßer Asiatischer Yogaraum mit beiger Wandfarbe, hellem Holzboden und beigem Boden in Bordeaux
Mittelgroßer Asiatischer Yogaraum mit beiger Wandfarbe, hellem Holzboden und beigem Boden in Bordeaux
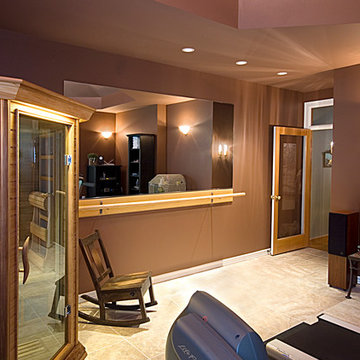
Mittelgroßer Moderner Kraftraum mit brauner Wandfarbe, Keramikboden und beigem Boden in Seattle
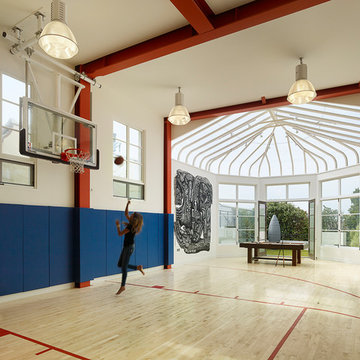
A new below grade basketball court with high ceilings for legitimate basketball. Pool table, gym and commissioned mural art. Restoration of existing solarium
Photo Credit: Matthew Millman
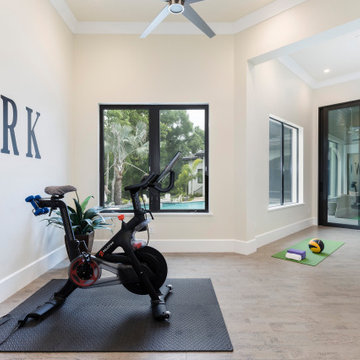
This client requested a pool view for their home gym and they love it! Cork flooring and plenty of space for a variety of exercises
Reunion Resort
Kissimmee FL
Landmark Custom Builder & Remodeling
Fitnessraum mit beigem Boden und rosa Boden Ideen und Design
12
