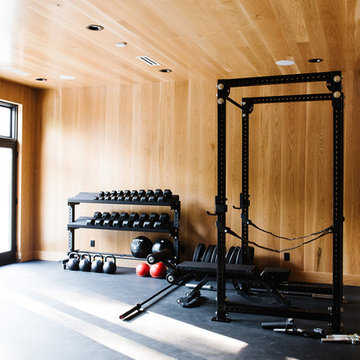Fitnessraum mit beiger Wandfarbe und brauner Wandfarbe Ideen und Design
Suche verfeinern:
Budget
Sortieren nach:Heute beliebt
101 – 120 von 1.457 Fotos
1 von 3
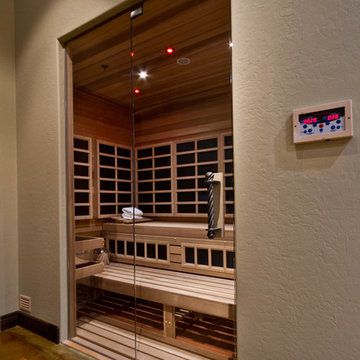
Multifunktionaler, Mittelgroßer Klassischer Fitnessraum mit beiger Wandfarbe und hellem Holzboden in Phoenix
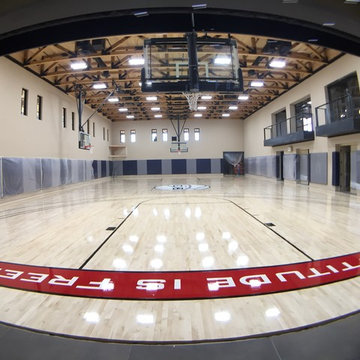
Full size basketball court installed in a custom home at Scottsdale Arizona. Sport floor was installed below grade over professional grade sub floor, natural solid maple flooring sanded, painted and finished on-site including owner's custom logo and lettering.

Mittelgroßer Klassischer Fitnessraum mit beiger Wandfarbe, Vinylboden und grauem Boden in Sonstige
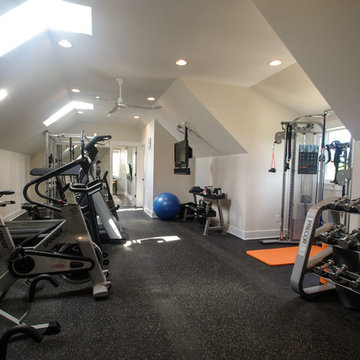
Bonus room above the garage becomes home gym with skylights, dormers and windows, and flooring to meet the need.
Großer Klassischer Kraftraum mit beiger Wandfarbe in Milwaukee
Großer Klassischer Kraftraum mit beiger Wandfarbe in Milwaukee
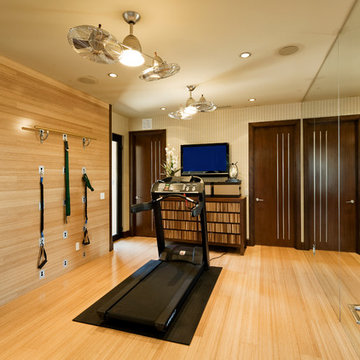
Multifunktionaler Moderner Fitnessraum mit beiger Wandfarbe, hellem Holzboden und gelbem Boden in Las Vegas
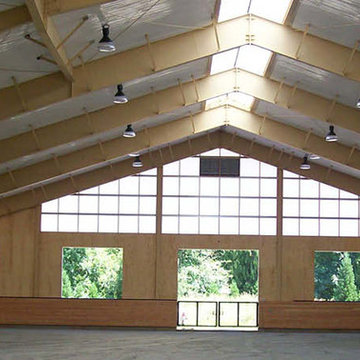
A hunter jumper 12 stall barn, attached 120’ x 240’ with 1,600 SF viewing room on 80 acres. The steel clear span arena structure features natural daylighting with sliding polycarbonate shutters and a ridge skylight. The wood timber trussed viewing room includes oversized rock fireplace, bar, kitchenette, balcony, and 40’ wide sliding glass doors opening to a balcony looking into the arena. Support spaces include a 240’ x 24’ shed roof storage area for hay and bedding on the backside of the arena. Work by Equine Facility Design includes complete site layout of roads, entry gate, pastures, paddocks, round pen, exerciser, and outdoor arena. Each 14’ x 14’ stall has a partially covered 14’ x 24’ sand surface run. Wood timber trusses and ridge skylights are featured throughout the barn. Equine Facility Design coordinated design of grading, utilities, site lighting, and all phases of construction.

In transforming their Aspen retreat, our clients sought a departure from typical mountain decor. With an eclectic aesthetic, we lightened walls and refreshed furnishings, creating a stylish and cosmopolitan yet family-friendly and down-to-earth haven.
The gym area features wooden accents in equipment and a stylish accent wall, complemented by striking artwork, creating a harmonious blend of functionality and aesthetic appeal.
---Joe McGuire Design is an Aspen and Boulder interior design firm bringing a uniquely holistic approach to home interiors since 2005.
For more about Joe McGuire Design, see here: https://www.joemcguiredesign.com/
To learn more about this project, see here:
https://www.joemcguiredesign.com/earthy-mountain-modern
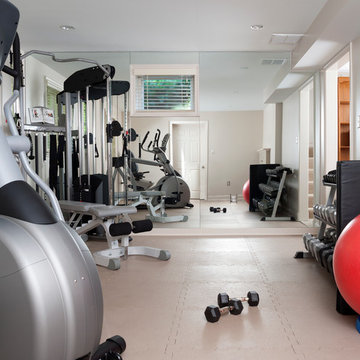
MJ Englert, Director of Project Development
Stacy Zarin Photography
Multifunktionaler, Mittelgroßer Klassischer Fitnessraum mit beiger Wandfarbe und beigem Boden in Washington, D.C.
Multifunktionaler, Mittelgroßer Klassischer Fitnessraum mit beiger Wandfarbe und beigem Boden in Washington, D.C.
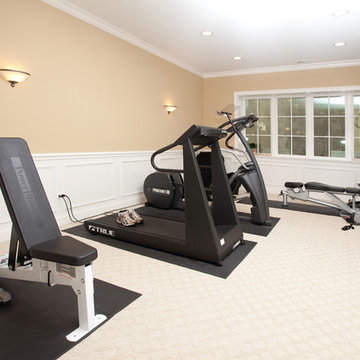
Mittelgroßer Klassischer Kraftraum mit beiger Wandfarbe, Teppichboden und weißem Boden in Chicago
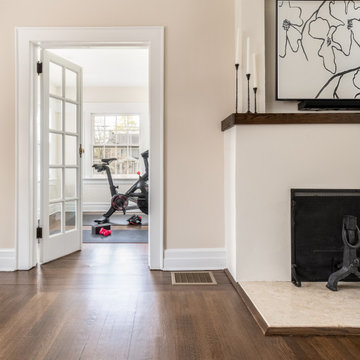
A complete home remodel, our #AJMBLifeInTheSuburbs project is the perfect Westfield, NJ story of keeping the charm in town. Our homeowners had a vision to blend their updated and current style with the original character that was within their home. Think dark wood millwork, original stained glass windows, and quirky little spaces. The end result is the perfect blend of historical Westfield charm paired with today's modern style.
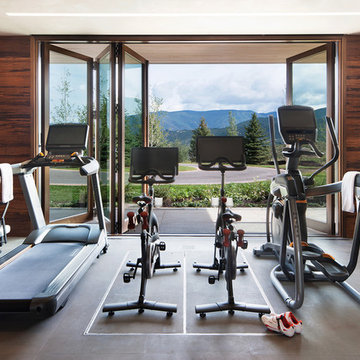
David O. Marlow Photography
Rustikaler Fitnessraum mit brauner Wandfarbe, Betonboden und grauem Boden in Denver
Rustikaler Fitnessraum mit brauner Wandfarbe, Betonboden und grauem Boden in Denver
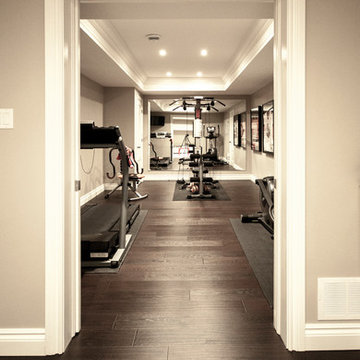
Großer Klassischer Kraftraum mit beiger Wandfarbe, dunklem Holzboden und braunem Boden in Ottawa
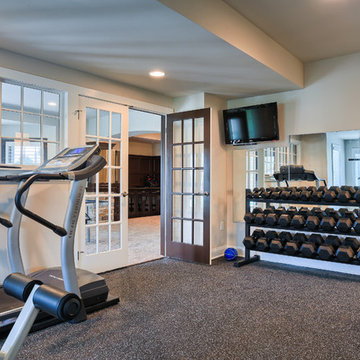
The basement provides adequate natural light, but walling off the gym area would have eliminated that lighting benefit for the workout room. We designed a double door glass entry and installed interior windows in the dividing wall to take advantage of the natural light. This ‘divided yet open’ solution creates cohesiveness in the space. It also separates activities that have competing noise, allowing them to occur simultaneously, but still promoting a sense of inclusiveness for all of the participants.
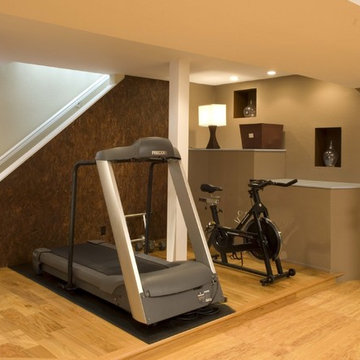
Moderner Fitnessraum mit beiger Wandfarbe, hellem Holzboden und gelbem Boden in Denver
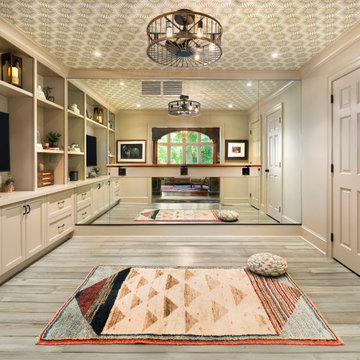
Photo: Devin Campbell Photography
Klassischer Yogaraum mit beiger Wandfarbe und hellem Holzboden in Philadelphia
Klassischer Yogaraum mit beiger Wandfarbe und hellem Holzboden in Philadelphia
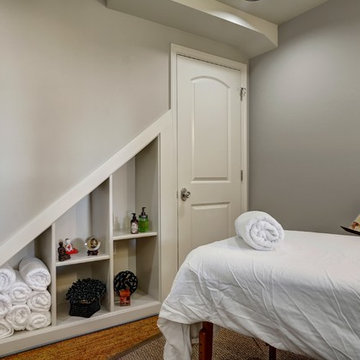
Kleiner Klassischer Fitnessraum mit beiger Wandfarbe und Korkboden in Seattle
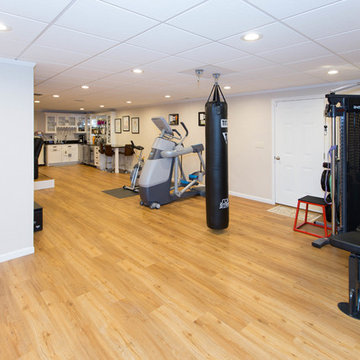
This Connecticut basement was once dark and dreary, making for a very unwelcoming and uncomfortable space for the family involved. We transformed the space into a beautiful, inviting area that everyone in the family could enjoy!
Give us a call for your free estimate today!
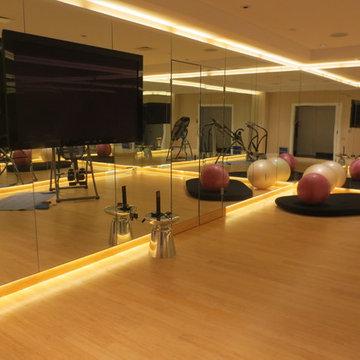
Completed...
Mittelgroßer, Multifunktionaler Moderner Fitnessraum mit beiger Wandfarbe und Bambusparkett in Philadelphia
Mittelgroßer, Multifunktionaler Moderner Fitnessraum mit beiger Wandfarbe und Bambusparkett in Philadelphia
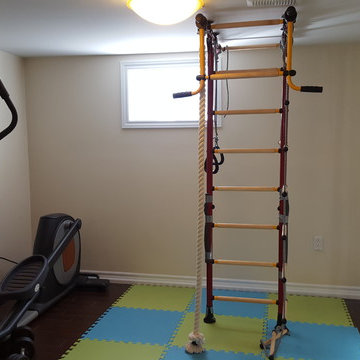
Multifunktionaler, Kleiner Klassischer Fitnessraum mit beiger Wandfarbe und Vinylboden in Toronto
Fitnessraum mit beiger Wandfarbe und brauner Wandfarbe Ideen und Design
6
