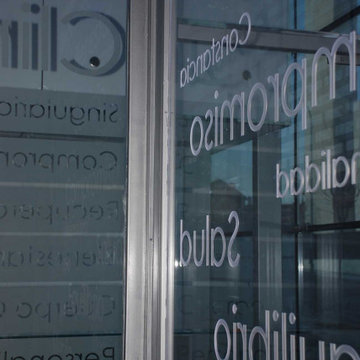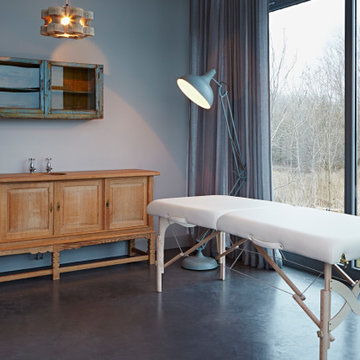Fitnessraum mit Betonboden und grauem Boden Ideen und Design
Suche verfeinern:
Budget
Sortieren nach:Heute beliebt
81 – 100 von 104 Fotos
1 von 3
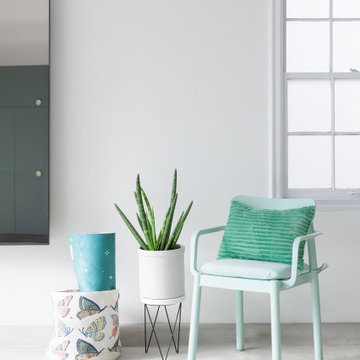
Modern Landscape Design, Indianapolis, Butler-Tarkington Neighborhood - Hara Design LLC (designer) - Christopher Short, Derek Mills, Paul Reynolds, Architects, HAUS Architecture + WERK | Building Modern - Construction Managers - Architect Custom Builders
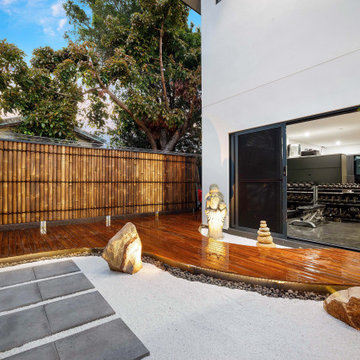
Home office, gym and laundry combination on epoxy floor
Großer Moderner Kraftraum mit weißer Wandfarbe, Betonboden und grauem Boden in Gold Coast - Tweed
Großer Moderner Kraftraum mit weißer Wandfarbe, Betonboden und grauem Boden in Gold Coast - Tweed
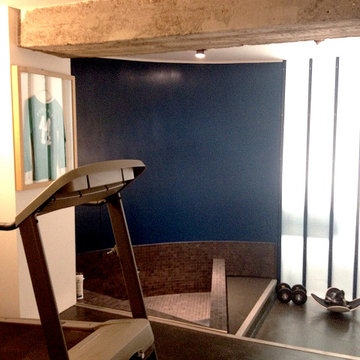
Multifunktionaler, Geräumiger Moderner Fitnessraum mit blauer Wandfarbe, Betonboden und grauem Boden in Rom
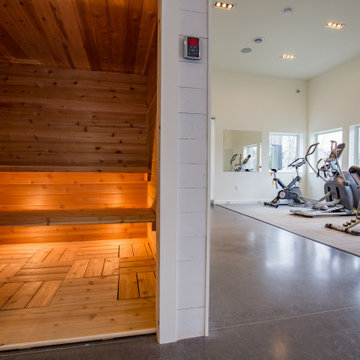
Built in collaboration with Caralee Lloy and Greg Whynot these opposing, modern barns, connected by a glass breezeway, bring the guests a pool, media room and lounge.
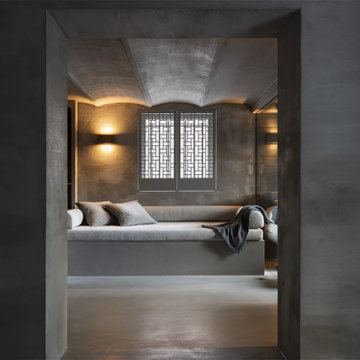
villa recentemente restaurata dalla bellezza senza tempo, unendo elementi del passato a complementi moderni. A rivestire la zona relax per conferire un senso di pace e matericità Microtopping Ideal Work.
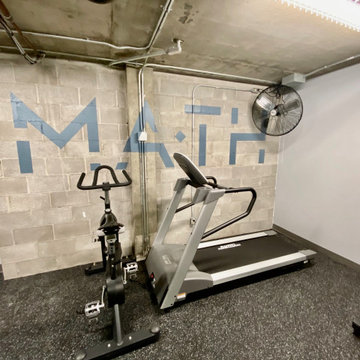
Gym Construction with bathroom / Shower.
Multifunktionaler, Großer Industrial Fitnessraum mit grauer Wandfarbe, Betonboden, grauem Boden und freigelegten Dachbalken in Montreal
Multifunktionaler, Großer Industrial Fitnessraum mit grauer Wandfarbe, Betonboden, grauem Boden und freigelegten Dachbalken in Montreal
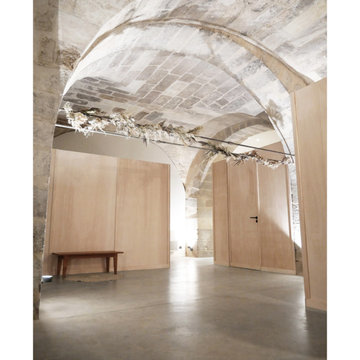
Multifunktionaler, Großer Moderner Fitnessraum mit weißer Wandfarbe, Betonboden, grauem Boden und gewölbter Decke in Bordeaux
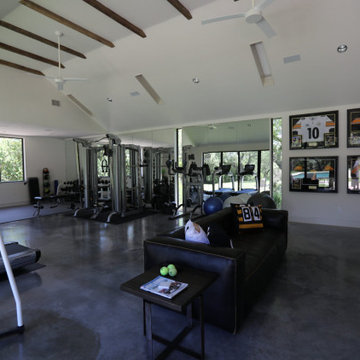
Mittelgroßer Uriger Kraftraum mit weißer Wandfarbe, Betonboden und grauem Boden in Austin

This ADU home gym enjoys plenty of natural light with skylights and large sliding doors.
Multifunktionaler, Großer Klassischer Fitnessraum mit weißer Wandfarbe, Betonboden, grauem Boden und gewölbter Decke in San Francisco
Multifunktionaler, Großer Klassischer Fitnessraum mit weißer Wandfarbe, Betonboden, grauem Boden und gewölbter Decke in San Francisco
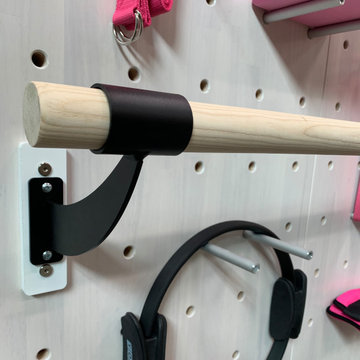
The myWall system is the perfect fit for anyone working out from home. The system provides a fully customizable workout area with limited space requirements. The myWall panels are perfect for Yoga and Barre enthusiasts.

The myWall system is the perfect fit for anyone working out from home. The system provides a fully customizable workout area with limited space requirements. The myWall panels are perfect for Yoga and Barre enthusiasts.
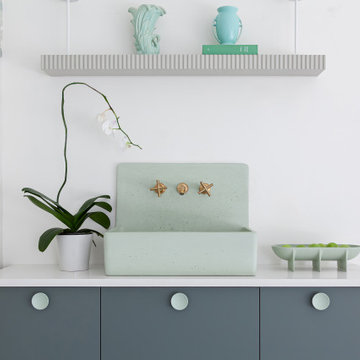
Modern Landscape Design, Indianapolis, Butler-Tarkington Neighborhood - Hara Design LLC (designer) - Christopher Short, Derek Mills, Paul Reynolds, Architects, HAUS Architecture + WERK | Building Modern - Construction Managers - Architect Custom Builders

The myWall system is the perfect fit for anyone working out from home. The system provides a fully customizable workout area with limited space requirements. The myWall panels are perfect for Yoga and Barre enthusiasts.
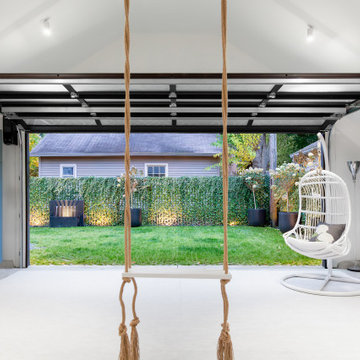
Modern Landscape Design, Indianapolis, Butler-Tarkington Neighborhood - Hara Design LLC (designer) - Christopher Short, Derek Mills, Paul Reynolds, Architects, HAUS Architecture + WERK | Building Modern - Construction Managers - Architect Custom Builders

Multifunktionaler, Großer Moderner Fitnessraum mit grauem Boden, weißer Wandfarbe, Betonboden und gewölbter Decke in Los Angeles
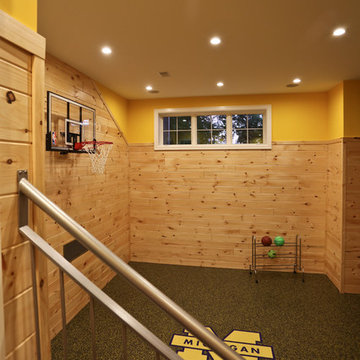
A unique combination of stone, siding and window adds plenty of charm to this Craftsman-inspired design. Pillars at the front door invite guests inside, where a spacious floor plan makes them feel at home. At the center of the plan is the large family kitchen, which includes a convenient island with built-in table and a private hearth room. The foyer leads to the spacious living room which features a fireplace. At night, enjoy your private master suite, which boasts a serene sitting room, a roomy bath and a personal patio. Upstairs are three additional bedrooms and baths and a loft, while the lower level contains a famly room, office, guest bedroom and handy kids activity area.
Photographer: Chuck Heiney
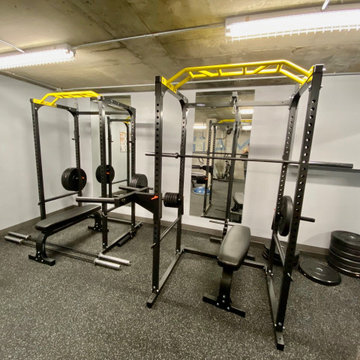
Gym Construction with bathroom / Shower.
Multifunktionaler, Großer Industrial Fitnessraum mit grauer Wandfarbe, Betonboden, grauem Boden und freigelegten Dachbalken in Montreal
Multifunktionaler, Großer Industrial Fitnessraum mit grauer Wandfarbe, Betonboden, grauem Boden und freigelegten Dachbalken in Montreal
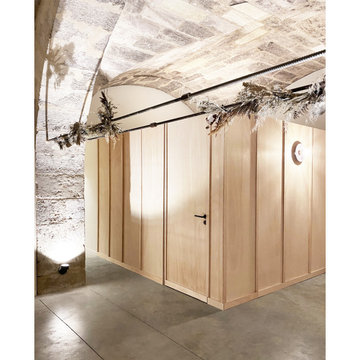
Multifunktionaler, Großer Moderner Fitnessraum mit weißer Wandfarbe, Betonboden, grauem Boden und gewölbter Decke in Bordeaux
Fitnessraum mit Betonboden und grauem Boden Ideen und Design
5
