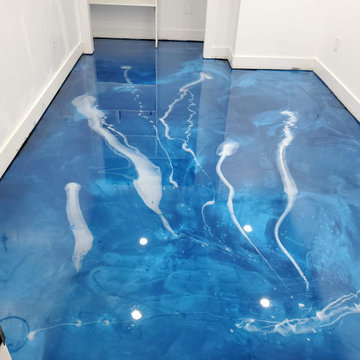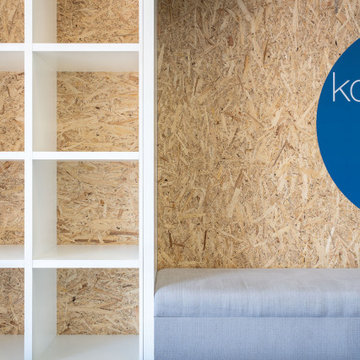Fitnessraum mit blauem Boden und rotem Boden Ideen und Design
Suche verfeinern:
Budget
Sortieren nach:Heute beliebt
81 – 100 von 108 Fotos
1 von 3
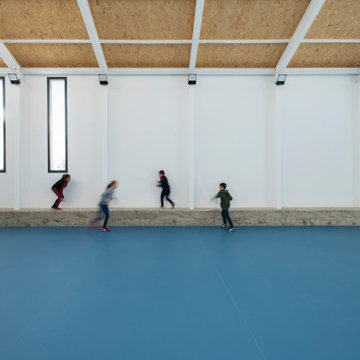
INTRODUCCIÓN
El colegio público de Ntra. Sª de Sequeros de Zarza la Mayor no contaba con gimnasio cubierto, lo que dificultaba las clases de deporte dadas las bajas temperaturas y las frecuentes lluvias durante el invierno en la localidad. Tampoco contaba con un espacio donde, a modo de ágora, reunir al alumnado bajo techo.
IMPLANTACIÓN
La mayor dificultad de este proyecto era conseguir una correcta y respetuosa implantación del mismo, dados los condicionantes, en forma de preexistencias, con los que contaba la parcela y su relación con los espacios circundantes. Se quería evitar que el nuevo volumen se entendiera como un cuerpo totalmente ajeno a lo existente y fuera de escala.
PROGRAMA
El nuevo S.U.M cuenta con una única planta y con dos accesos: uno de ellos, el que tiene lugar a través del patio del colegio, se trata del acceso principal. El otro es por la fachada posterior, siendo éste el único itinerario accesible.
Todas las estancias cuentan con ventilación e iluminación natural.
La sección del nuevo S.U.M. se organiza en 3 volúmenes: el volumen central, que alberga la zona de juego para el alumnado, es flanqueado en sus extremos por dos volúmenes donde la altura se reduce, ya que además de albergar los espacios de carácter secundario (el almacén, el cuarto de instalaciones y aseos) ayudan a recuperar la escala del resto de los edificios existentes en el colegio.
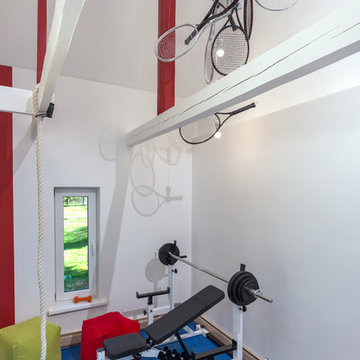
Маша Шахова, фото Владимир Бурцев
Großer Moderner Kraftraum mit weißer Wandfarbe und blauem Boden in Moskau
Großer Moderner Kraftraum mit weißer Wandfarbe und blauem Boden in Moskau
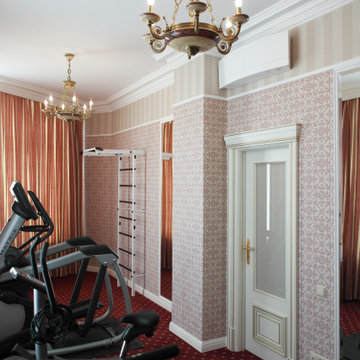
Архивный проект жилого дома, Шаболовка. Тренажерный зал.
Mittelgroßer Fitnessraum mit roter Wandfarbe, Teppichboden und rotem Boden in Moskau
Mittelgroßer Fitnessraum mit roter Wandfarbe, Teppichboden und rotem Boden in Moskau
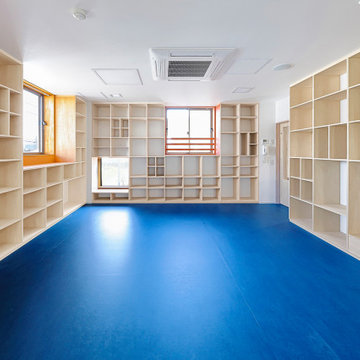
いろいろなサイズの本が収納できる図書室です。
Mittelgroßer Moderner Fitnessraum mit weißer Wandfarbe, Linoleum, blauem Boden und Tapetendecke in Osaka
Mittelgroßer Moderner Fitnessraum mit weißer Wandfarbe, Linoleum, blauem Boden und Tapetendecke in Osaka
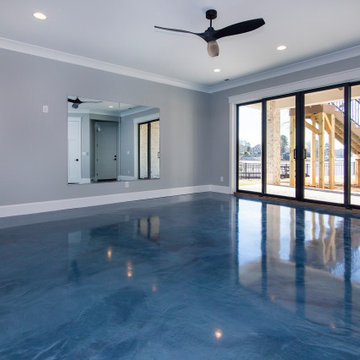
Multifunktionaler Rustikaler Fitnessraum mit grauer Wandfarbe, Betonboden und blauem Boden in Charlotte
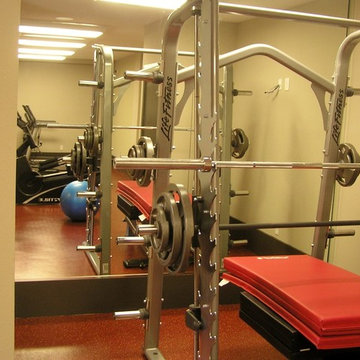
Mittelgroßer Klassischer Fitnessraum mit beiger Wandfarbe und rotem Boden in Raleigh
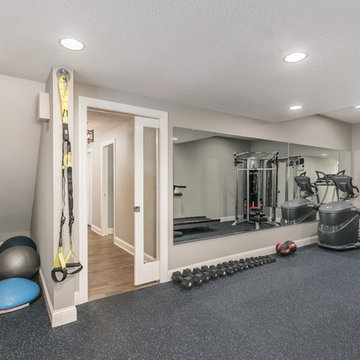
Multifunktionaler, Mittelgroßer Klassischer Fitnessraum mit grauer Wandfarbe, Korkboden und blauem Boden in Minneapolis
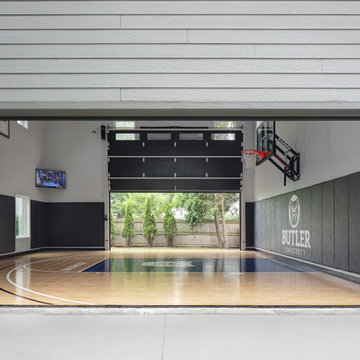
Sport Court Basketball Court
Großer Klassischer Fitnessraum mit Indoor-Sportplatz, grauer Wandfarbe, Vinylboden und blauem Boden in Milwaukee
Großer Klassischer Fitnessraum mit Indoor-Sportplatz, grauer Wandfarbe, Vinylboden und blauem Boden in Milwaukee
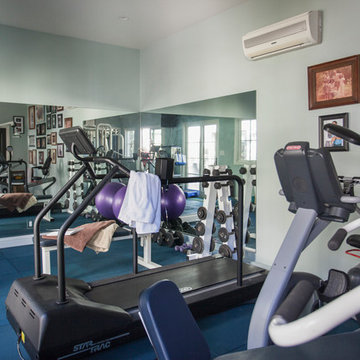
We were excited when the homeowners of this project approached us to help them with their whole house remodel as this is a historic preservation project. The historical society has approved this remodel. As part of that distinction we had to honor the original look of the home; keeping the façade updated but intact. For example the doors and windows are new but they were made as replicas to the originals. The homeowners were relocating from the Inland Empire to be closer to their daughter and grandchildren. One of their requests was additional living space. In order to achieve this we added a second story to the home while ensuring that it was in character with the original structure. The interior of the home is all new. It features all new plumbing, electrical and HVAC. Although the home is a Spanish Revival the homeowners style on the interior of the home is very traditional. The project features a home gym as it is important to the homeowners to stay healthy and fit. The kitchen / great room was designed so that the homewoners could spend time with their daughter and her children. The home features two master bedroom suites. One is upstairs and the other one is down stairs. The homeowners prefer to use the downstairs version as they are not forced to use the stairs. They have left the upstairs master suite as a guest suite.
Enjoy some of the before and after images of this project:
http://www.houzz.com/discussions/3549200/old-garage-office-turned-gym-in-los-angeles
http://www.houzz.com/discussions/3558821/la-face-lift-for-the-patio
http://www.houzz.com/discussions/3569717/la-kitchen-remodel
http://www.houzz.com/discussions/3579013/los-angeles-entry-hall
http://www.houzz.com/discussions/3592549/exterior-shots-of-a-whole-house-remodel-in-la
http://www.houzz.com/discussions/3607481/living-dining-rooms-become-a-library-and-formal-dining-room-in-la
http://www.houzz.com/discussions/3628842/bathroom-makeover-in-los-angeles-ca
http://www.houzz.com/discussions/3640770/sweet-dreams-la-bedroom-remodels
Exterior: Approved by the historical society as a Spanish Revival, the second story of this home was an addition. All of the windows and doors were replicated to match the original styling of the house. The roof is a combination of Gable and Hip and is made of red clay tile. The arched door and windows are typical of Spanish Revival. The home also features a Juliette Balcony and window.
Library / Living Room: The library offers Pocket Doors and custom bookcases.
Powder Room: This powder room has a black toilet and Herringbone travertine.
Kitchen: This kitchen was designed for someone who likes to cook! It features a Pot Filler, a peninsula and an island, a prep sink in the island, and cookbook storage on the end of the peninsula. The homeowners opted for a mix of stainless and paneled appliances. Although they have a formal dining room they wanted a casual breakfast area to enjoy informal meals with their grandchildren. The kitchen also utilizes a mix of recessed lighting and pendant lights. A wine refrigerator and outlets conveniently located on the island and around the backsplash are the modern updates that were important to the homeowners.
Master bath: The master bath enjoys both a soaking tub and a large shower with body sprayers and hand held. For privacy, the bidet was placed in a water closet next to the shower. There is plenty of counter space in this bathroom which even includes a makeup table.
Staircase: The staircase features a decorative niche
Upstairs master suite: The upstairs master suite features the Juliette balcony
Outside: Wanting to take advantage of southern California living the homeowners requested an outdoor kitchen complete with retractable awning. The fountain and lounging furniture keep it light.
Home gym: This gym comes completed with rubberized floor covering and dedicated bathroom. It also features its own HVAC system and wall mounted TV.
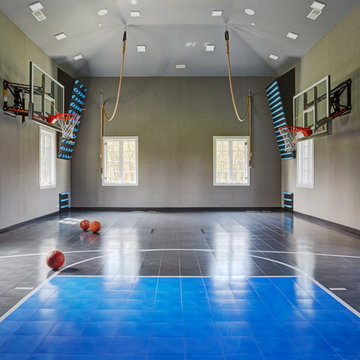
Photo Credit: Kaskel Photo
Geräumiger Moderner Fitnessraum mit Indoor-Sportplatz, grauer Wandfarbe und blauem Boden in Chicago
Geräumiger Moderner Fitnessraum mit Indoor-Sportplatz, grauer Wandfarbe und blauem Boden in Chicago
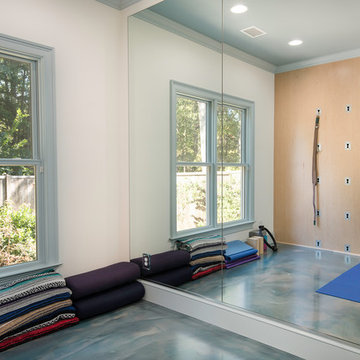
Pool house with entertaining/living space, sauna and yoga room. This 800 square foot space has a kitchenette with quartz counter tops and hidden outlets, and a bathroom with a porcelain tiled shower. The concrete floors are stained in blue swirls to match the color of water, peacefully connecting the outdoor space to the indoor living space. The 16 foot sliding glass doors open the pool house to the pool.
Photo credit: Alvaro Santistevan
Interior Design: Kate Lynch
Building Design: Hodge Design & Remodeling
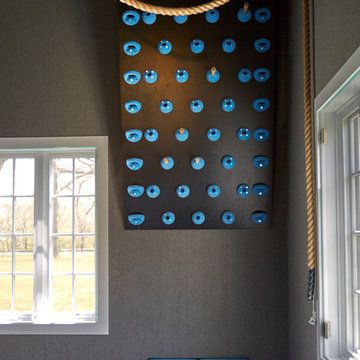
Photo Credit: Kaskel Photo
Geräumiger Moderner Fitnessraum mit grauer Wandfarbe, Kletterwand und blauem Boden in Chicago
Geräumiger Moderner Fitnessraum mit grauer Wandfarbe, Kletterwand und blauem Boden in Chicago
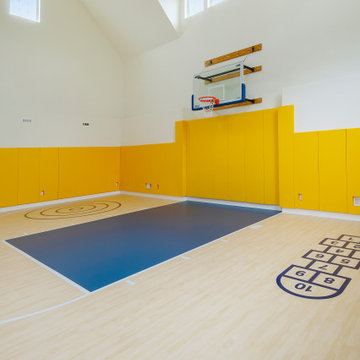
Großer Klassischer Fitnessraum mit Indoor-Sportplatz, gelber Wandfarbe, Vinylboden, blauem Boden und gewölbter Decke in Philadelphia
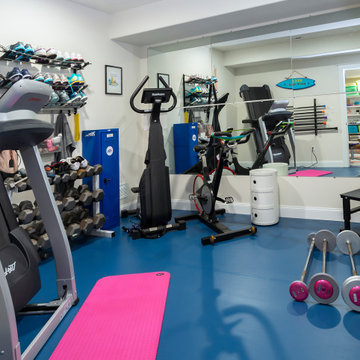
Großer Klassischer Fitnessraum mit Indoor-Sportplatz, gelber Wandfarbe, Vinylboden, blauem Boden und gewölbter Decke in Philadelphia
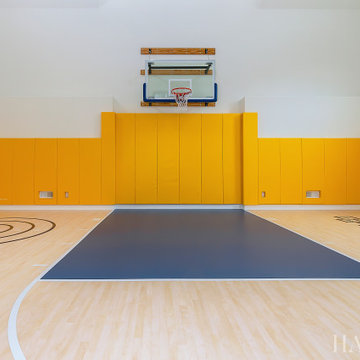
Großer Klassischer Fitnessraum mit Indoor-Sportplatz, gelber Wandfarbe, Vinylboden, blauem Boden und gewölbter Decke in Philadelphia
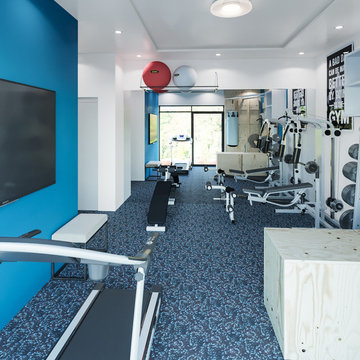
Mittelgroßer Moderner Fitnessraum mit Indoor-Sportplatz, blauer Wandfarbe, Vinylboden und blauem Boden in Sonstige
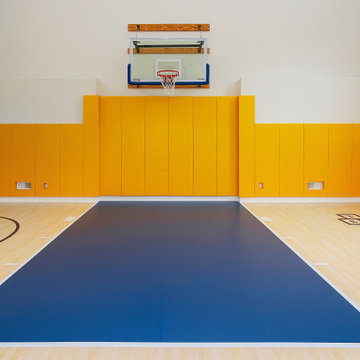
Großer Klassischer Fitnessraum mit Indoor-Sportplatz, gelber Wandfarbe, Vinylboden, blauem Boden und gewölbter Decke in Philadelphia
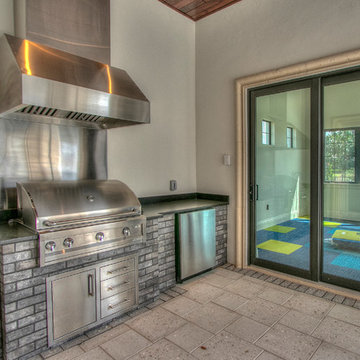
Gas grill, outdoor fridge and separate "casita" for a home gym with sweeping golf course and pool views
Multifunktionaler, Großer Klassischer Fitnessraum mit beiger Wandfarbe, Teppichboden und blauem Boden in Orlando
Multifunktionaler, Großer Klassischer Fitnessraum mit beiger Wandfarbe, Teppichboden und blauem Boden in Orlando
Fitnessraum mit blauem Boden und rotem Boden Ideen und Design
5
