Fitnessraum mit hellem Holzboden und braunem Boden Ideen und Design
Suche verfeinern:
Budget
Sortieren nach:Heute beliebt
1 – 20 von 158 Fotos
1 von 3

A Basement Home Gym with floor to ceiling sliding glass doors open on to a light filled outdoor patio.
Multifunktionaler, Mittelgroßer Moderner Fitnessraum mit weißer Wandfarbe, hellem Holzboden und braunem Boden in Los Angeles
Multifunktionaler, Mittelgroßer Moderner Fitnessraum mit weißer Wandfarbe, hellem Holzboden und braunem Boden in Los Angeles

One of nine structures located on the estate, the timber-frame entertaining barn doubles as both a recreational space and an entertaining space in which to host large events.

Multifunktionaler, Mittelgroßer Landhausstil Fitnessraum mit weißer Wandfarbe, hellem Holzboden, braunem Boden und gewölbter Decke in Nashville
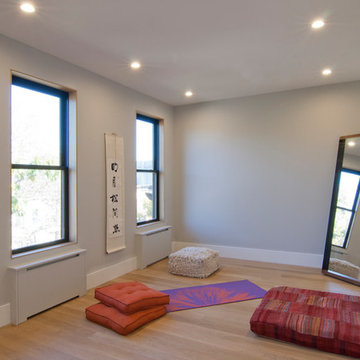
Mittelgroßer Asiatischer Fitnessraum mit grauer Wandfarbe, hellem Holzboden und braunem Boden in New York
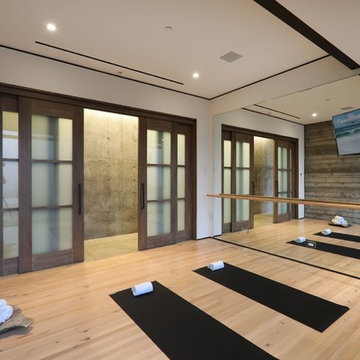
Mittelgroßer Moderner Yogaraum mit grauer Wandfarbe, hellem Holzboden und braunem Boden in Orange County
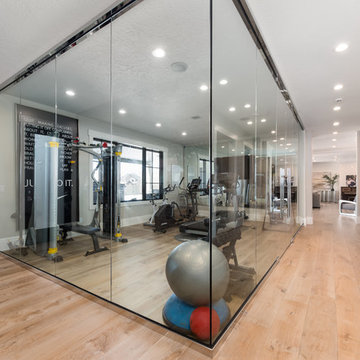
FX Home Tours
Interior Design: Osmond Design
Mittelgroßer Klassischer Kraftraum mit grauer Wandfarbe, hellem Holzboden und braunem Boden in Salt Lake City
Mittelgroßer Klassischer Kraftraum mit grauer Wandfarbe, hellem Holzboden und braunem Boden in Salt Lake City

Custom designed and design build of indoor basket ball court, home gym and golf simulator.
Geräumiger Moderner Fitnessraum mit Indoor-Sportplatz, brauner Wandfarbe, hellem Holzboden, braunem Boden und freigelegten Dachbalken in Boston
Geräumiger Moderner Fitnessraum mit Indoor-Sportplatz, brauner Wandfarbe, hellem Holzboden, braunem Boden und freigelegten Dachbalken in Boston
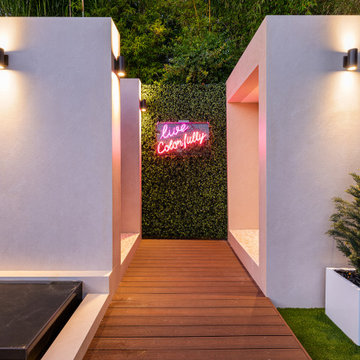
The outdoor space features an outdoor bathroom and sauna as an extension of the pool and gym area.
Multifunktionaler, Kleiner Moderner Fitnessraum mit beiger Wandfarbe, hellem Holzboden und braunem Boden in Miami
Multifunktionaler, Kleiner Moderner Fitnessraum mit beiger Wandfarbe, hellem Holzboden und braunem Boden in Miami
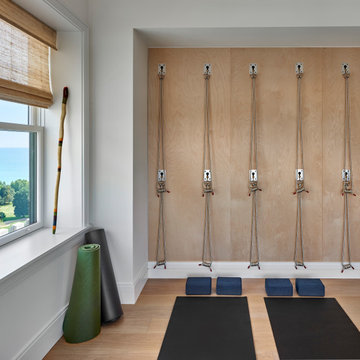
Klassischer Yogaraum mit weißer Wandfarbe, hellem Holzboden und braunem Boden in Chicago

Multifunktionaler, Großer Moderner Fitnessraum mit brauner Wandfarbe, hellem Holzboden, braunem Boden und Holzdielendecke in Buckinghamshire
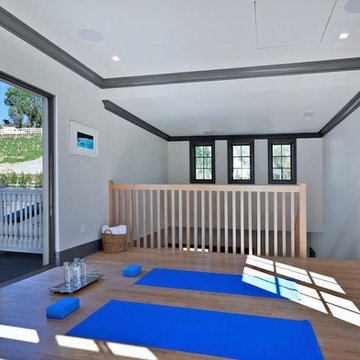
Mittelgroßer Klassischer Yogaraum mit weißer Wandfarbe, hellem Holzboden und braunem Boden in Los Angeles
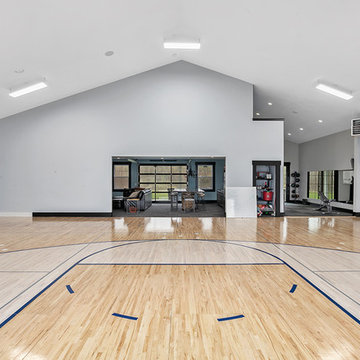
Modern Farmhouse designed for entertainment and gatherings. French doors leading into the main part of the home and trim details everywhere. Shiplap, board and batten, tray ceiling details, custom barrel tables are all part of this modern farmhouse design.
Half bath with a custom vanity. Clean modern windows. Living room has a fireplace with custom cabinets and custom barn beam mantel with ship lap above. The Master Bath has a beautiful tub for soaking and a spacious walk in shower. Front entry has a beautiful custom ceiling treatment.
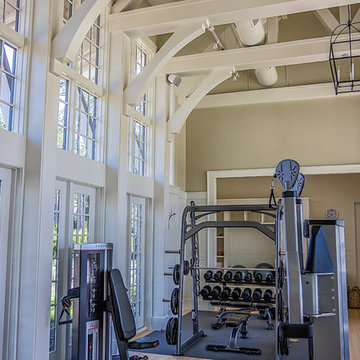
Indoor Bracket Mount HIFI Speakers
Großer Moderner Kraftraum mit beiger Wandfarbe, hellem Holzboden und braunem Boden in Atlanta
Großer Moderner Kraftraum mit beiger Wandfarbe, hellem Holzboden und braunem Boden in Atlanta
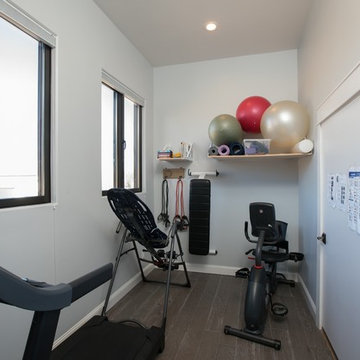
Lifestyle Photography
Kleiner Landhaus Fitnessraum mit grauer Wandfarbe, hellem Holzboden und braunem Boden in Denver
Kleiner Landhaus Fitnessraum mit grauer Wandfarbe, hellem Holzboden und braunem Boden in Denver
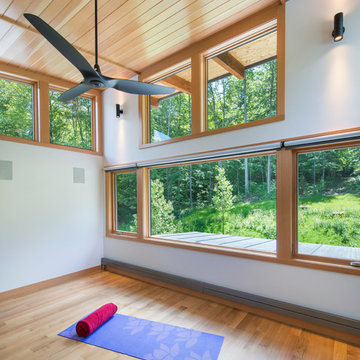
This house is discreetly tucked into its wooded site in the Mad River Valley near the Sugarbush Resort in Vermont. The soaring roof lines complement the slope of the land and open up views though large windows to a meadow planted with native wildflowers. The house was built with natural materials of cedar shingles, fir beams and native stone walls. These materials are complemented with innovative touches including concrete floors, composite exterior wall panels and exposed steel beams. The home is passively heated by the sun, aided by triple pane windows and super-insulated walls.
Photo by: Nat Rea Photography
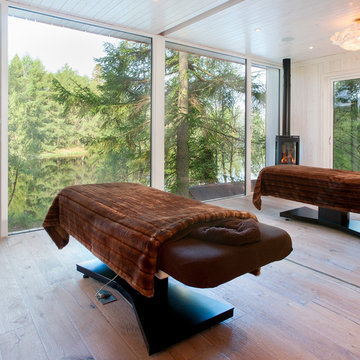
Ben Barden
Mittelgroßer Moderner Fitnessraum mit hellem Holzboden und braunem Boden in Sonstige
Mittelgroßer Moderner Fitnessraum mit hellem Holzboden und braunem Boden in Sonstige
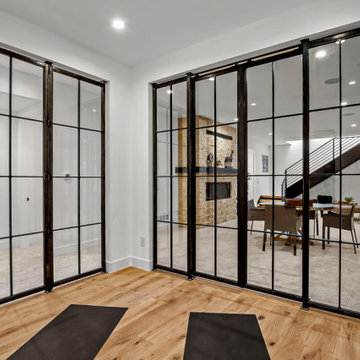
Großer Moderner Yogaraum mit weißer Wandfarbe, hellem Holzboden und braunem Boden in Denver
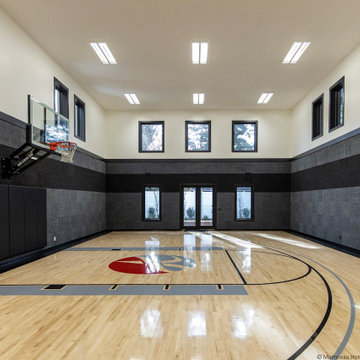
Großer Klassischer Fitnessraum mit Indoor-Sportplatz, weißer Wandfarbe, hellem Holzboden und braunem Boden in Salt Lake City
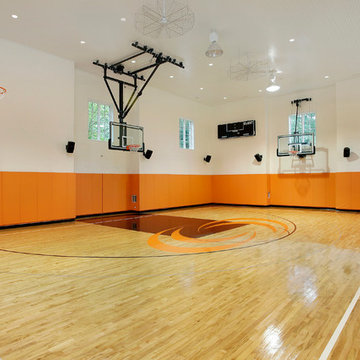
As a builder of custom homes primarily on the Northshore of Chicago, Raugstad has been building custom homes, and homes on speculation for three generations. Our commitment is always to the client. From commencement of the project all the way through to completion and the finishing touches, we are right there with you – one hundred percent. As your go-to Northshore Chicago custom home builder, we are proud to put our name on every completed Raugstad home.
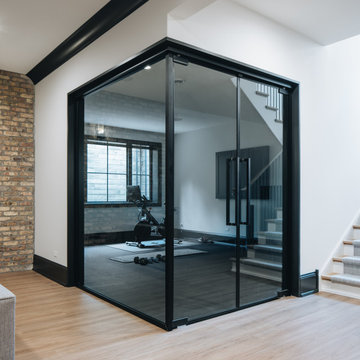
Multifunktionaler, Großer Klassischer Fitnessraum mit grauer Wandfarbe, hellem Holzboden und braunem Boden in Chicago
Fitnessraum mit hellem Holzboden und braunem Boden Ideen und Design
1