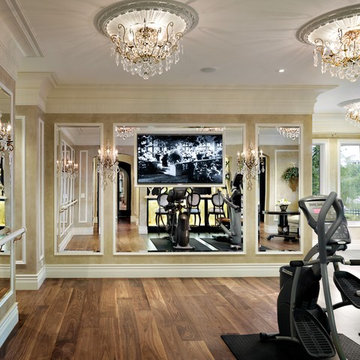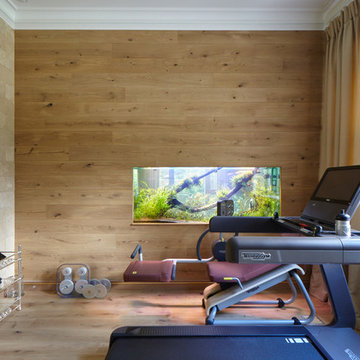Fitnessraum mit braunem Holzboden Ideen und Design
Suche verfeinern:
Budget
Sortieren nach:Heute beliebt
141 – 160 von 652 Fotos
1 von 2
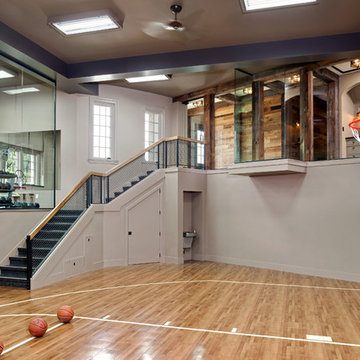
Photo by: Landmark Photography
Klassischer Fitnessraum mit Indoor-Sportplatz, beiger Wandfarbe und braunem Holzboden in Minneapolis
Klassischer Fitnessraum mit Indoor-Sportplatz, beiger Wandfarbe und braunem Holzboden in Minneapolis
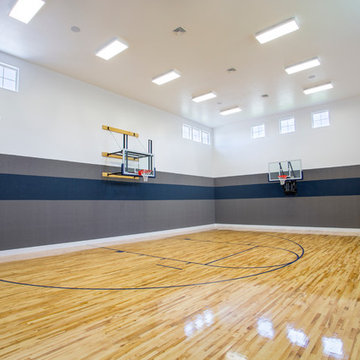
Highland Custom Homes
Klassischer Fitnessraum mit Indoor-Sportplatz, bunten Wänden und braunem Holzboden in Salt Lake City
Klassischer Fitnessraum mit Indoor-Sportplatz, bunten Wänden und braunem Holzboden in Salt Lake City
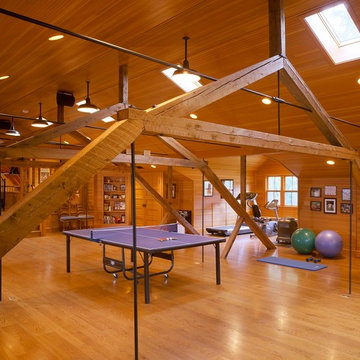
Dewing Schmid Kearns
Geräumiger, Multifunktionaler Landhausstil Fitnessraum mit braunem Holzboden und brauner Wandfarbe in Boston
Geräumiger, Multifunktionaler Landhausstil Fitnessraum mit braunem Holzboden und brauner Wandfarbe in Boston
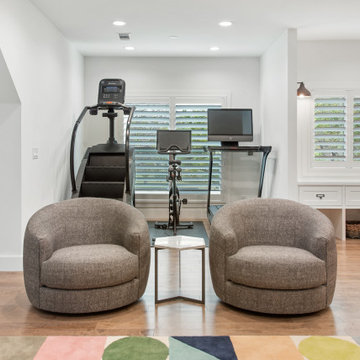
Mom and Dad can exercise and enjoy the backyard view while kids play. A convenient study area nearby is ready for homework time.
Multifunktionaler, Mittelgroßer Klassischer Fitnessraum mit weißer Wandfarbe und braunem Holzboden in Dallas
Multifunktionaler, Mittelgroßer Klassischer Fitnessraum mit weißer Wandfarbe und braunem Holzboden in Dallas
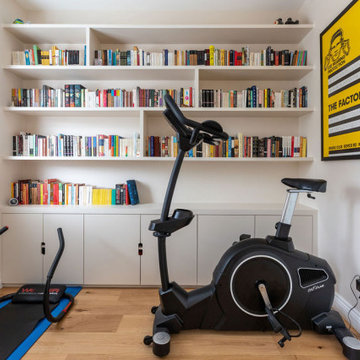
A compact room is used as a library, doubling up as a workout area. The extensive bespoke joinery has been designed to accommodate an extensive book collection. The walls and the ceiling colour has been changed to an off-white tone, eliminated from its old dull and dark look. The floor has been changed to wooden flooring, fitting with the overall style. Workout materials have been added to the space. The sockets have been changed with nickel faceplates.
Renovation by Absolute Project Management
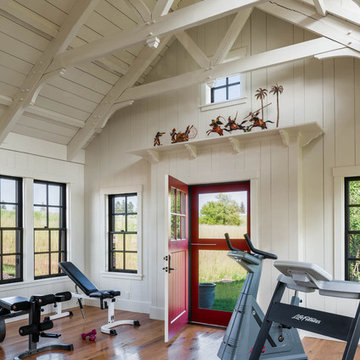
Landhaus Fitnessraum mit weißer Wandfarbe und braunem Holzboden in Philadelphia
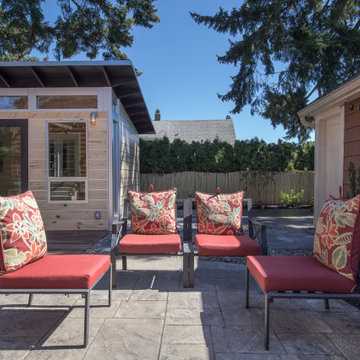
Mittelgroßer Retro Yogaraum mit weißer Wandfarbe, braunem Holzboden und braunem Boden in Portland
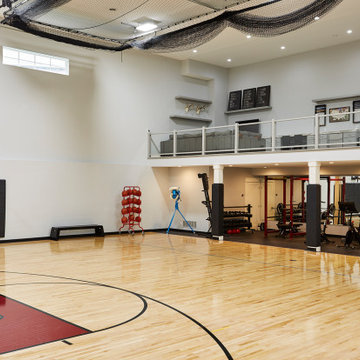
Weight room/exercise area tucked under the loft.
Multifunktionaler, Geräumiger Klassischer Fitnessraum mit grauer Wandfarbe, braunem Holzboden und braunem Boden in Minneapolis
Multifunktionaler, Geräumiger Klassischer Fitnessraum mit grauer Wandfarbe, braunem Holzboden und braunem Boden in Minneapolis
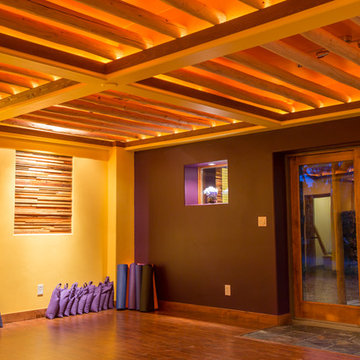
Großer Uriger Yogaraum mit lila Wandfarbe, braunem Holzboden und braunem Boden in Denver

Our Carmel design-build studio was tasked with organizing our client’s basement and main floor to improve functionality and create spaces for entertaining.
In the basement, the goal was to include a simple dry bar, theater area, mingling or lounge area, playroom, and gym space with the vibe of a swanky lounge with a moody color scheme. In the large theater area, a U-shaped sectional with a sofa table and bar stools with a deep blue, gold, white, and wood theme create a sophisticated appeal. The addition of a perpendicular wall for the new bar created a nook for a long banquette. With a couple of elegant cocktail tables and chairs, it demarcates the lounge area. Sliding metal doors, chunky picture ledges, architectural accent walls, and artsy wall sconces add a pop of fun.
On the main floor, a unique feature fireplace creates architectural interest. The traditional painted surround was removed, and dark large format tile was added to the entire chase, as well as rustic iron brackets and wood mantel. The moldings behind the TV console create a dramatic dimensional feature, and a built-in bench along the back window adds extra seating and offers storage space to tuck away the toys. In the office, a beautiful feature wall was installed to balance the built-ins on the other side. The powder room also received a fun facelift, giving it character and glitz.
---
Project completed by Wendy Langston's Everything Home interior design firm, which serves Carmel, Zionsville, Fishers, Westfield, Noblesville, and Indianapolis.
For more about Everything Home, see here: https://everythinghomedesigns.com/
To learn more about this project, see here:
https://everythinghomedesigns.com/portfolio/carmel-indiana-posh-home-remodel
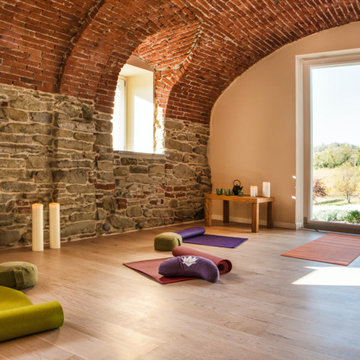
Mittelgroßer Moderner Yogaraum mit bunten Wänden, braunem Holzboden und beigem Boden in Sonstige
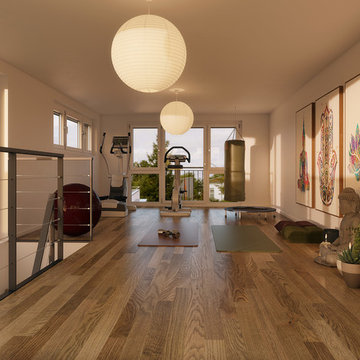
Multifunktionaler, Mittelgroßer Asiatischer Fitnessraum mit weißer Wandfarbe, braunem Holzboden und braunem Boden in Stuttgart
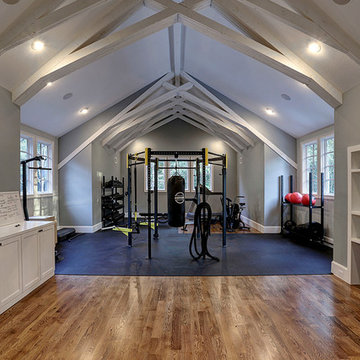
Großer Landhaus Kraftraum mit grauer Wandfarbe, braunem Holzboden und braunem Boden in Houston
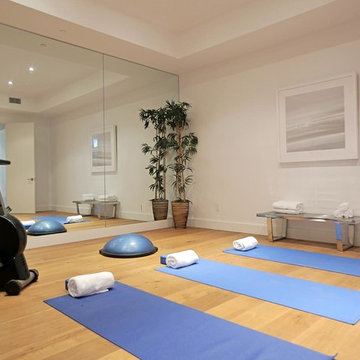
Architect: Nadav Rokach
Interior Design: Eliana Rokach
Contractor: Building Solutions and Design, Inc
Staging: Rachel Leigh Ward/ Meredit Baer
Mittelgroßer Moderner Yogaraum mit weißer Wandfarbe und braunem Holzboden in Los Angeles
Mittelgroßer Moderner Yogaraum mit weißer Wandfarbe und braunem Holzboden in Los Angeles
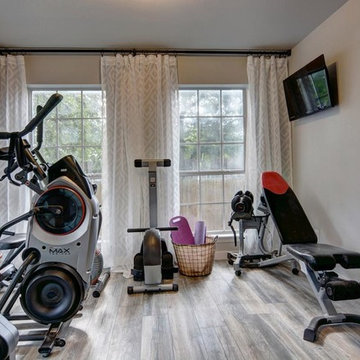
Multifunktionaler, Mittelgroßer Klassischer Fitnessraum mit grauer Wandfarbe, braunem Holzboden und grauem Boden in Austin
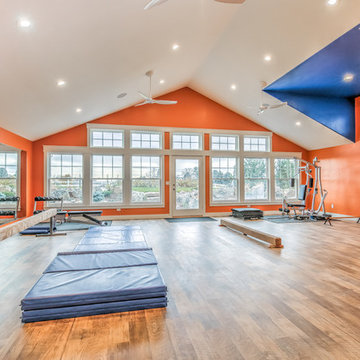
Multifunktionaler, Großer Moderner Fitnessraum mit oranger Wandfarbe und braunem Holzboden in Boise
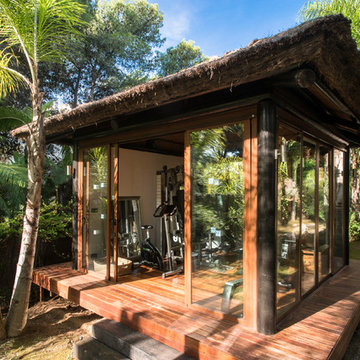
Client: CV Villas
Photographer: Henry Woide
Portfolio: www.henrywoide.co.uk
Multifunktionaler, Kleiner Fitnessraum mit braunem Holzboden in London
Multifunktionaler, Kleiner Fitnessraum mit braunem Holzboden in London

Architect: Teal Architecture
Builder: Nicholson Company
Interior Designer: D for Design
Photographer: Josh Bustos Photography
Multifunktionaler, Großer Moderner Fitnessraum mit weißer Wandfarbe, braunem Holzboden und beigem Boden in Orange County
Multifunktionaler, Großer Moderner Fitnessraum mit weißer Wandfarbe, braunem Holzboden und beigem Boden in Orange County
Fitnessraum mit braunem Holzboden Ideen und Design
8
