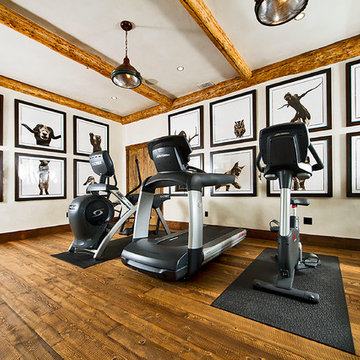Fitnessraum mit braunem Holzboden Ideen und Design
Suche verfeinern:
Budget
Sortieren nach:Heute beliebt
181 – 200 von 652 Fotos
1 von 2
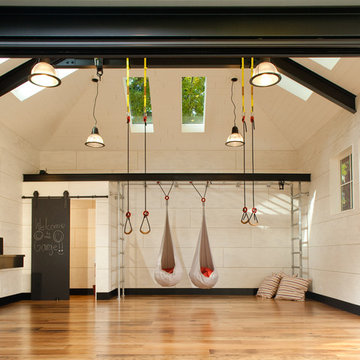
PHOTO: Andrew Buchanan
Multifunktionaler Moderner Fitnessraum mit weißer Wandfarbe, braunem Holzboden und braunem Boden in Seattle
Multifunktionaler Moderner Fitnessraum mit weißer Wandfarbe, braunem Holzboden und braunem Boden in Seattle
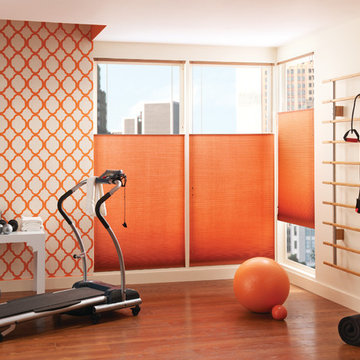
The Cellular Advantage
Graber CrystalPleat® Cellular Shades are a stylish way to boost the energy efficiency of your home. An attractive closed cell design creates pockets of air that insulate windows from heat and cold to lower your energy bills year round. Offering excellent sound absorption, cellular shades also reduce noise in rooms with hard flooring.
Outfitted with the same benefits on a grander scale, Graber Slide-Vue™ Cellular Shades are specially designed to accompany larger windows and patio doors.
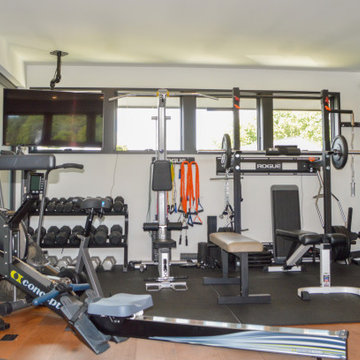
This contemporary lakefront home underwent a major renovation that also involved a two-story addition. Every room’s design takes full advantage of the stunning lake view. Second-floor changes include a workout room / home gym with a Jacuzzi sauna hidden behind a sliding industrial metal door.
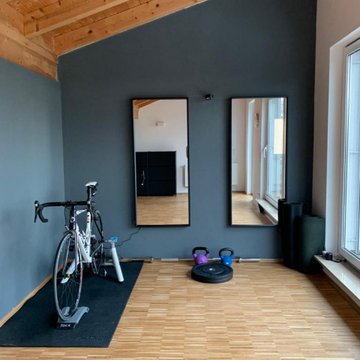
Multifunktionaler, Kleiner Skandinavischer Fitnessraum mit schwarzer Wandfarbe, braunem Holzboden, braunem Boden und Holzdecke in Nürnberg
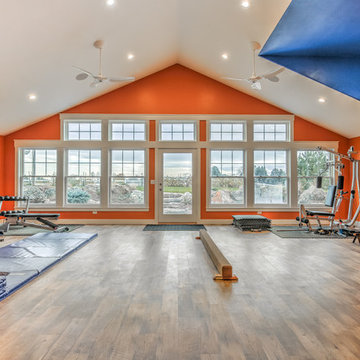
Multifunktionaler, Großer Moderner Fitnessraum mit oranger Wandfarbe und braunem Holzboden in Boise
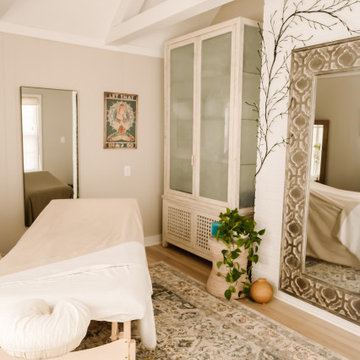
Project by Wiles Design Group. Their Cedar Rapids-based design studio serves the entire Midwest, including Iowa City, Dubuque, Davenport, and Waterloo, as well as North Missouri and St. Louis.
For more about Wiles Design Group, see here: https://wilesdesigngroup.com/
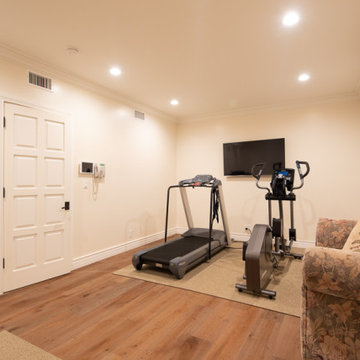
Multifunktionaler, Mittelgroßer Klassischer Fitnessraum mit weißer Wandfarbe, braunem Holzboden und braunem Boden in Los Angeles
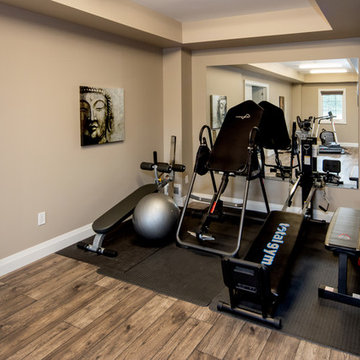
Multifunktionaler, Mittelgroßer Klassischer Fitnessraum mit beiger Wandfarbe, braunem Holzboden und braunem Boden in Toronto

Multifunktionaler, Großer Moderner Fitnessraum mit weißer Wandfarbe, braunem Holzboden und braunem Boden in Frankfurt am Main

Geräumiger Country Fitnessraum mit Indoor-Sportplatz, brauner Wandfarbe, braunem Holzboden und braunem Boden in Sonstige
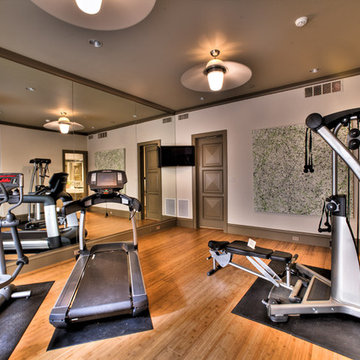
Exercise Room
Mittelgroßer Mediterraner Kraftraum mit beiger Wandfarbe, braunem Holzboden und orangem Boden in Dallas
Mittelgroßer Mediterraner Kraftraum mit beiger Wandfarbe, braunem Holzboden und orangem Boden in Dallas
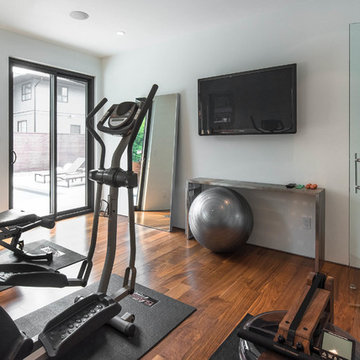
My House Design/Build Team | www.myhousedesignbuild.com | 604-694-6873 | Reuben Krabbe Photography
Kleiner Retro Fitnessraum mit weißer Wandfarbe, braunem Holzboden und braunem Boden in Vancouver
Kleiner Retro Fitnessraum mit weißer Wandfarbe, braunem Holzboden und braunem Boden in Vancouver
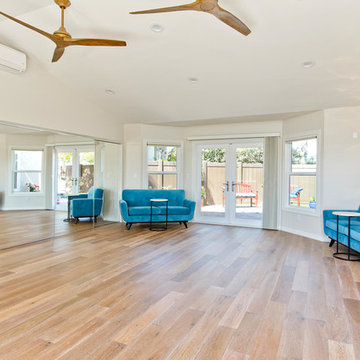
This space was created as a dance studio for this client and was part of a larger master suite addition, which overlooks beautifully landscaped gardens.
"We found Kerry at TaylorPro early on in our decision process. He was the only contractor to give us a detailed budgetary bid for are original vision of our addition. This level of detail was ultimately the decision factor for us to go with TaylorPro. Throughout the design process the communication was thorough, we knew exactly what was happening and didn’t feel like we were in the dark. Construction was well run and their attention to detail was a predominate character of Kerry and his team. Dancing is such a large part of our life and our new space is the loved by all that visit."
~ Liz & Gary O.
Photos by: Jon Upson
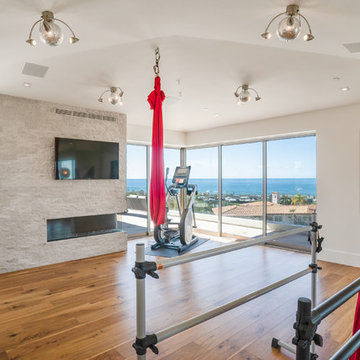
Multifunktionaler, Großer Moderner Fitnessraum mit weißer Wandfarbe, braunem Holzboden und braunem Boden in San Diego
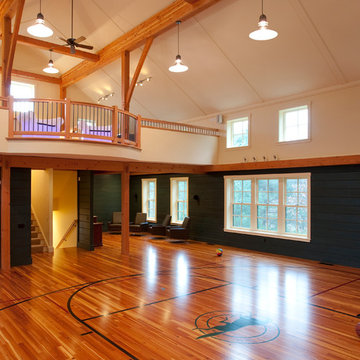
We built a new barn in suburban Boston that contains a half-court basketball court, and a great room or family room with a fieldstone fireplace, Nanawalls, and exposed timber frame. This project was a collaboration with Bensonwood timberframers.
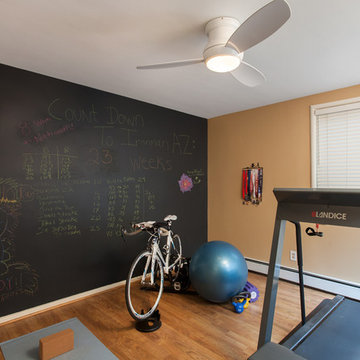
John Tsantes
Mittelgroßer Uriger Kraftraum mit gelber Wandfarbe und braunem Holzboden in Washington, D.C.
Mittelgroßer Uriger Kraftraum mit gelber Wandfarbe und braunem Holzboden in Washington, D.C.
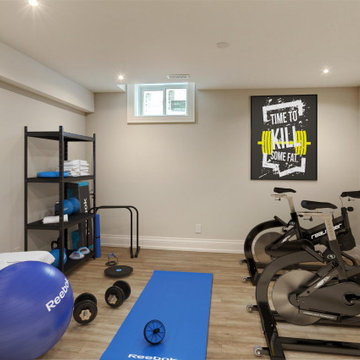
A home built gym with a variety of gym equipment.
Multifunktionaler Fitnessraum mit brauner Wandfarbe, braunem Holzboden und braunem Boden in Toronto
Multifunktionaler Fitnessraum mit brauner Wandfarbe, braunem Holzboden und braunem Boden in Toronto
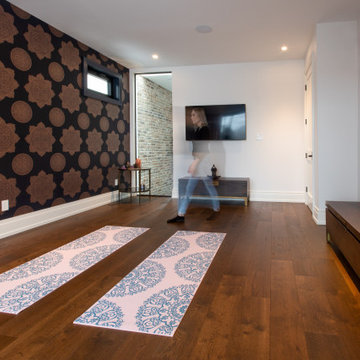
Warmth and stunning wallcoverings make this yoga room perfect!
Großer Moderner Yogaraum mit blauer Wandfarbe, braunem Holzboden und braunem Boden in Toronto
Großer Moderner Yogaraum mit blauer Wandfarbe, braunem Holzboden und braunem Boden in Toronto
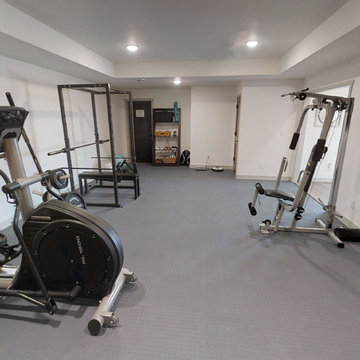
Multifunktionaler, Großer Industrial Fitnessraum mit grauer Wandfarbe, braunem Holzboden und braunem Boden in Sonstige
Fitnessraum mit braunem Holzboden Ideen und Design
10
