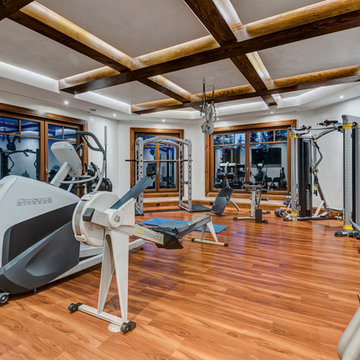Fitnessraum mit braunem Holzboden und Backsteinboden Ideen und Design
Suche verfeinern:
Budget
Sortieren nach:Heute beliebt
81 – 100 von 655 Fotos
1 von 3
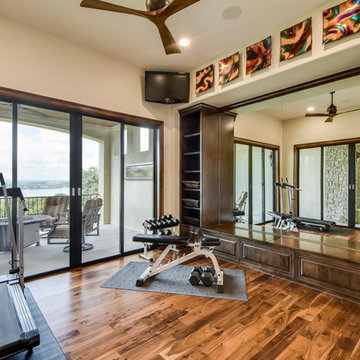
Twist Tour
Großer Mediterraner Kraftraum mit weißer Wandfarbe und braunem Holzboden in Austin
Großer Mediterraner Kraftraum mit weißer Wandfarbe und braunem Holzboden in Austin
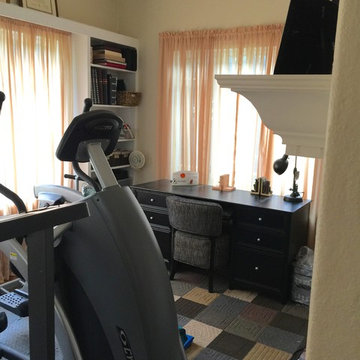
Gayle M. Gruenberg, CPO-CD
Mittelgroßer, Multifunktionaler Uriger Fitnessraum mit beiger Wandfarbe und braunem Holzboden in New York
Mittelgroßer, Multifunktionaler Uriger Fitnessraum mit beiger Wandfarbe und braunem Holzboden in New York
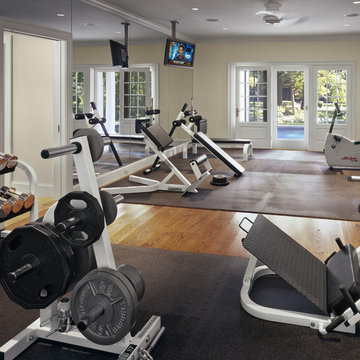
The first floor features a large family gym overlooking the pool.
Robert Benson Photography
Großer Klassischer Kraftraum mit beiger Wandfarbe und braunem Holzboden in New York
Großer Klassischer Kraftraum mit beiger Wandfarbe und braunem Holzboden in New York
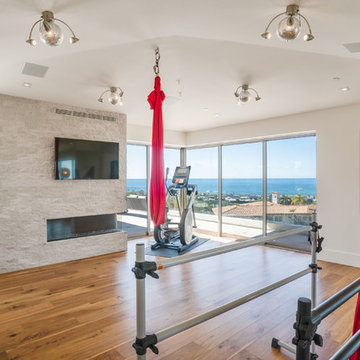
Multifunktionaler, Großer Moderner Fitnessraum mit weißer Wandfarbe, braunem Holzboden und braunem Boden in Los Angeles
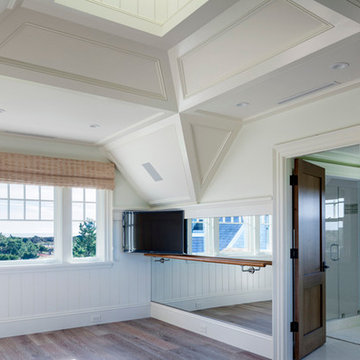
Greg Premru
Großer Klassischer Yogaraum mit weißer Wandfarbe und braunem Holzboden in Boston
Großer Klassischer Yogaraum mit weißer Wandfarbe und braunem Holzboden in Boston
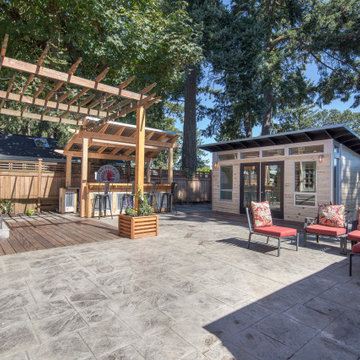
Mittelgroßer Mid-Century Yogaraum mit weißer Wandfarbe, braunem Holzboden und braunem Boden in Portland
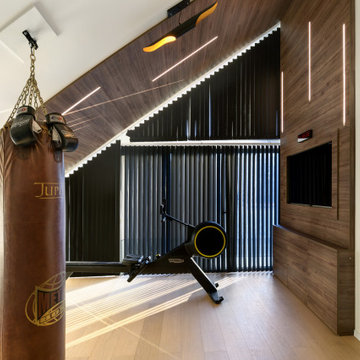
Großer Moderner Kraftraum mit brauner Wandfarbe und braunem Holzboden in Lille
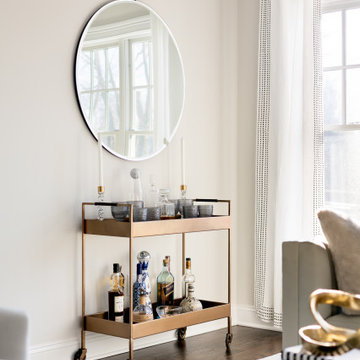
Kleiner Klassischer Fitnessraum mit beiger Wandfarbe, braunem Holzboden und braunem Boden in New York
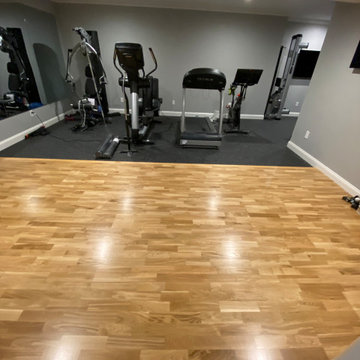
Mittelgroßer Klassischer Kraftraum mit grauer Wandfarbe und braunem Holzboden in New York
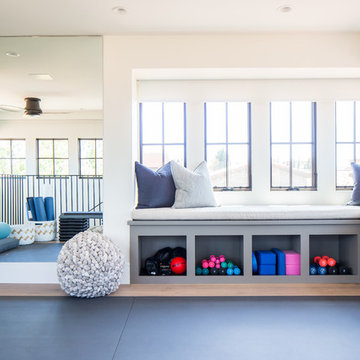
Großer Mediterraner Yogaraum mit weißer Wandfarbe, braunem Holzboden und braunem Boden in Orange County
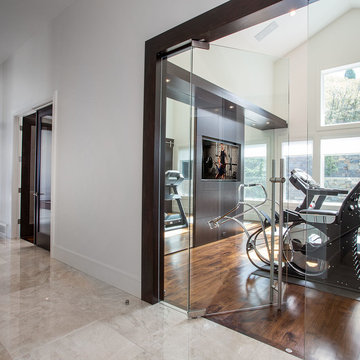
Scot Zimmerman
Multifunktionaler Moderner Fitnessraum mit weißer Wandfarbe und braunem Holzboden in Salt Lake City
Multifunktionaler Moderner Fitnessraum mit weißer Wandfarbe und braunem Holzboden in Salt Lake City
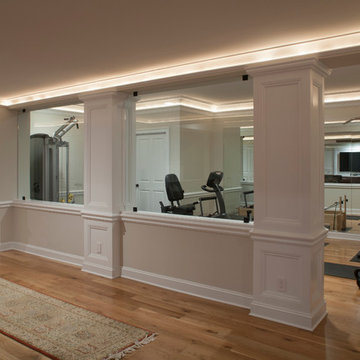
This home gym located in the beautifully finished basement has full mirrored walls, wall mounted TV, and enough room for full-size exercise equipment. The glass between the gym and family room beyond allows for some separation of space and sound while not completely closing it off where it may be less likely to be used. Being open to the main basement spaces, it was important to continue the architectural details into the gym. - Photo Credit: David A. Beckwith

With home prices rising and residential lots getting smaller, this Encinitas couple decided to stay in place and add on to their beloved home and neighborhood. Retired, but very active, they planned for the golden years while having fun along the way. This Master Suite now fosters their passion for dancing as a studio for practice and dance parties. With every detail meticulously designed and perfected, their new indoor/outdoor space is the highlight of their home.
This space was created as a combination master bedroom/dance studio for this client and was part of a larger master suite addition. A king size bed is hidden behind the Bellmont Cabinetry, seen here in the mirrors. Behind the glass closet doors is hidden not only closet space, but an entertainment system.
"We found Kerry at TaylorPro early on in our decision process. He was the only contractor to give us a detailed budgetary bid for are original vision of our addition. This level of detail was ultimately the decision factor for us to go with TaylorPro. Throughout the design process the communication was thorough, we knew exactly what was happening and didn’t feel like we were in the dark. Construction was well run and their attention to detail was a predominate character of Kerry and his team. Dancing is such a large part of our life and our new space is the loved by all that visit."
~ Liz & Gary O.
Photos by: Jon Upson
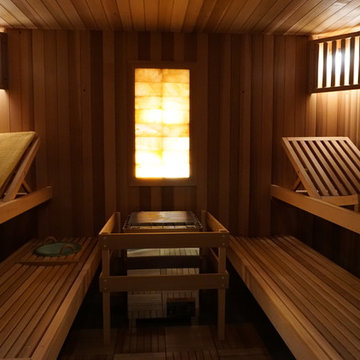
Have the salt air of the sea without going to the beach! We can custom build your sauna with a salt wall using real blocks of salt. The steam releases the salt into the air to give a revitalizing breath to open up the lungs and further relax the body. This type of design is recommended for those with allergy issues. Featured in this photo are also our adjustable Serenity benches that act like recliners. The lower benches are curved. The floors have cedar tiles. We can design any of our traditional saunas to include any of the features pictured here.

Sheahan and Quandt Architects
Multifunktionaler Moderner Fitnessraum mit grauer Wandfarbe, braunem Holzboden und orangem Boden in San Francisco
Multifunktionaler Moderner Fitnessraum mit grauer Wandfarbe, braunem Holzboden und orangem Boden in San Francisco
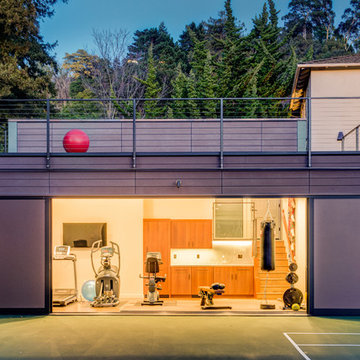
Treve Johnson
Multifunktionaler, Mittelgroßer Moderner Fitnessraum mit weißer Wandfarbe und braunem Holzboden in San Francisco
Multifunktionaler, Mittelgroßer Moderner Fitnessraum mit weißer Wandfarbe und braunem Holzboden in San Francisco

Photo by Langdon Clay
Multifunktionaler, Mittelgroßer Moderner Fitnessraum mit braunem Holzboden, brauner Wandfarbe und gelbem Boden in San Francisco
Multifunktionaler, Mittelgroßer Moderner Fitnessraum mit braunem Holzboden, brauner Wandfarbe und gelbem Boden in San Francisco
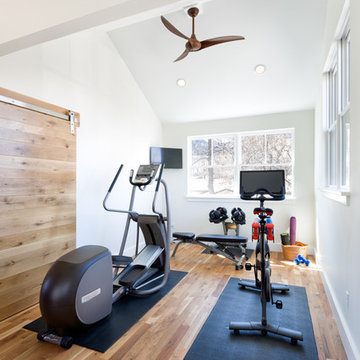
This home gym is the perfect space for a quick workout. Located on the second floor, the room is utilized by the homeowners and created for their lifestyle. The large windows allow for natural light for the perfect workout.
Mark Quentin, StudioQphoto.com

Meditation, dance room looking at hidden doors with a Red Bed healing space
Mittelgroßer Moderner Yogaraum mit brauner Wandfarbe, braunem Holzboden, braunem Boden und Holzdecke in Dallas
Mittelgroßer Moderner Yogaraum mit brauner Wandfarbe, braunem Holzboden, braunem Boden und Holzdecke in Dallas
Fitnessraum mit braunem Holzboden und Backsteinboden Ideen und Design
5
