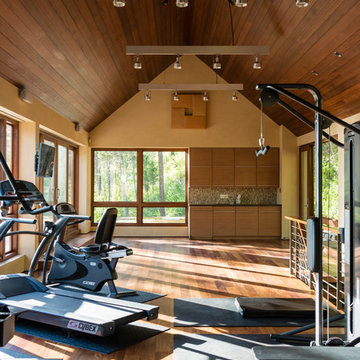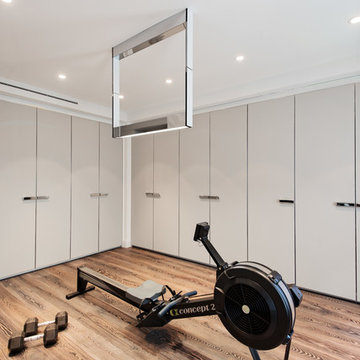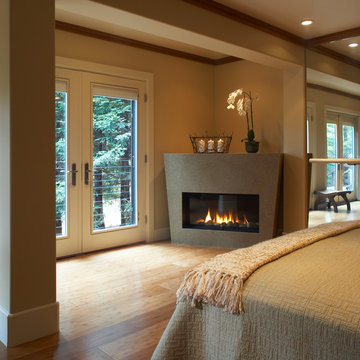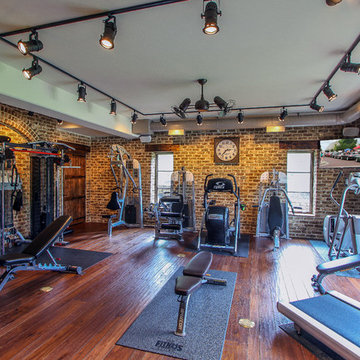Fitnessraum mit braunem Holzboden und Bambusparkett Ideen und Design
Sortieren nach:Heute beliebt
101 – 120 von 705 Fotos
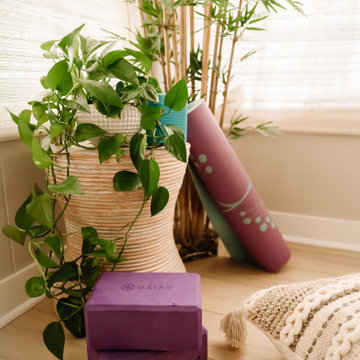
Project by Wiles Design Group. Their Cedar Rapids-based design studio serves the entire Midwest, including Iowa City, Dubuque, Davenport, and Waterloo, as well as North Missouri and St. Louis.
For more about Wiles Design Group, see here: https://wilesdesigngroup.com/
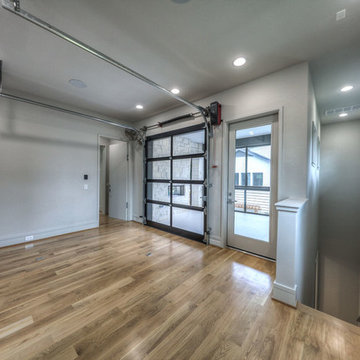
exercise room at top of hidden master stairway. doors lead to screened porch. sheet rock niches for workout gloves, drink, headphones, towels, or anything needed around exercise equipment. the garage door opens to balcony that is screened-in with a fireplace. part of the multi-room master suite.

Multifunktionaler, Mittelgroßer Klassischer Fitnessraum mit beiger Wandfarbe und braunem Holzboden in Tampa
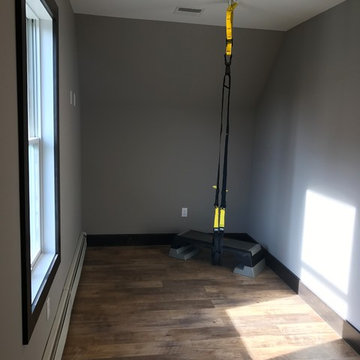
Our owners were looking to upgrade their master bedroom into a hotel-like oasis away from the world with a rustic "ski lodge" feel. The bathroom was gutted, we added some square footage from a closet next door and created a vaulted, spa-like bathroom space with a feature soaking tub. We connected the bedroom to the sitting space beyond to make sure both rooms were able to be used and work together. Added some beams to dress up the ceilings along with a new more modern soffit ceiling complete with an industrial style ceiling fan. The master bed will be positioned at the actual reclaimed barn-wood wall...The gas fireplace is see-through to the sitting area and ties the large space together with a warm accent. This wall is coated in a beautiful venetian plaster. Also included 2 walk-in closet spaces (being fitted with closet systems) and an exercise room.
Pros that worked on the project included: Holly Nase Interiors, S & D Renovations (who coordinated all of the construction), Agentis Kitchen & Bath, Veneshe Master Venetian Plastering, Stoves & Stuff Fireplaces
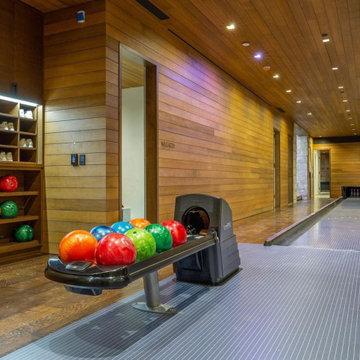
Residential Bowling Alley.
Source: Magelby Construction.
Geräumiger Moderner Fitnessraum mit braunem Holzboden, braunem Boden und Holzdecke in Salt Lake City
Geräumiger Moderner Fitnessraum mit braunem Holzboden, braunem Boden und Holzdecke in Salt Lake City

This lovely, contemporary lakeside home underwent a major renovation that also involved a two-story addition. Every room’s design takes full advantage of the stunning lake view. Second-floor changes include all new flooring from Urban Floor in a workout room / home gym with sauna hidden behind a sliding metal door. The sauna is by Jacuzzi - Clearlight Sanctuary model - Italian inspired design with full infrared spectrum, ergonomic bench, and digital controls.
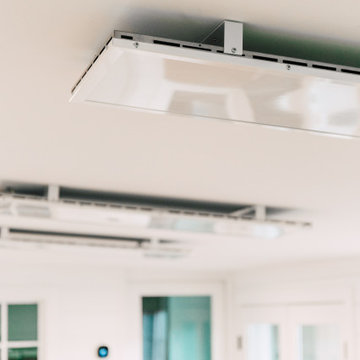
12 x 24 Unfinished space made the perfect home gym. Complete with heated floors and radiant ceiling panels.
Multifunktionaler, Mittelgroßer Stilmix Fitnessraum mit weißer Wandfarbe, braunem Holzboden, braunem Boden und gewölbter Decke in Seattle
Multifunktionaler, Mittelgroßer Stilmix Fitnessraum mit weißer Wandfarbe, braunem Holzboden, braunem Boden und gewölbter Decke in Seattle
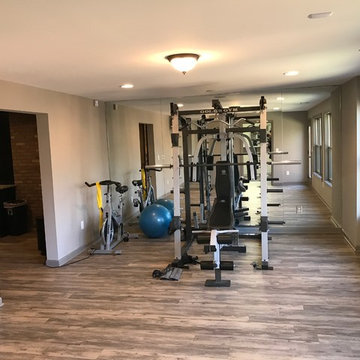
Mittelgroßer Klassischer Kraftraum mit weißer Wandfarbe und braunem Holzboden in Atlanta

Custom designed sauna with 9" wide Cedar wall panels including a custom design salt tile wall. Additional feature includes an illuminated sauna bucket.

Geräumiger Country Fitnessraum mit Indoor-Sportplatz, brauner Wandfarbe, braunem Holzboden und braunem Boden in Sonstige
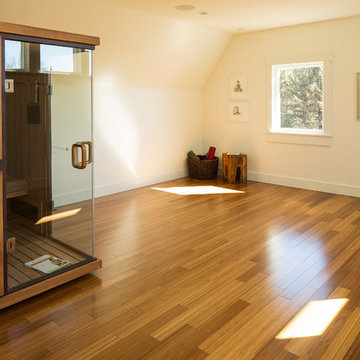
Troy Theis Photography
Mittelgroßer Country Yogaraum mit weißer Wandfarbe und braunem Holzboden in Minneapolis
Mittelgroßer Country Yogaraum mit weißer Wandfarbe und braunem Holzboden in Minneapolis
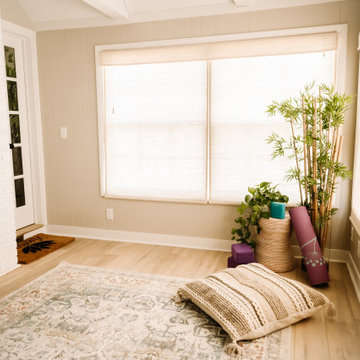
Project by Wiles Design Group. Their Cedar Rapids-based design studio serves the entire Midwest, including Iowa City, Dubuque, Davenport, and Waterloo, as well as North Missouri and St. Louis.
For more about Wiles Design Group, see here: https://wilesdesigngroup.com/
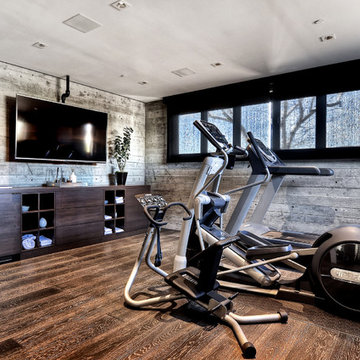
Custom European White Oak, engineered 3/4" x 10" Plank.
The Bowman Group
Multifunktionaler, Großer Moderner Fitnessraum mit braunem Holzboden, grauer Wandfarbe und braunem Boden in Orange County
Multifunktionaler, Großer Moderner Fitnessraum mit braunem Holzboden, grauer Wandfarbe und braunem Boden in Orange County

Mittelgroßer Klassischer Fitnessraum mit grüner Wandfarbe, Kletterwand und braunem Holzboden in Washington, D.C.
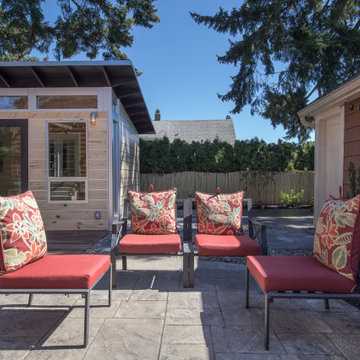
Mittelgroßer Retro Yogaraum mit weißer Wandfarbe, braunem Holzboden und braunem Boden in Portland
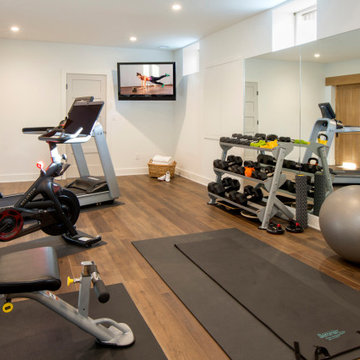
This large home gym features room for multiple pieces of equipment, a wall-mounted smart TV, one mirrored wall and engineered wood flooring.
Multifunktionaler, Großer Moderner Fitnessraum mit weißer Wandfarbe, braunem Holzboden und braunem Boden in New York
Multifunktionaler, Großer Moderner Fitnessraum mit weißer Wandfarbe, braunem Holzboden und braunem Boden in New York
Fitnessraum mit braunem Holzboden und Bambusparkett Ideen und Design
6
