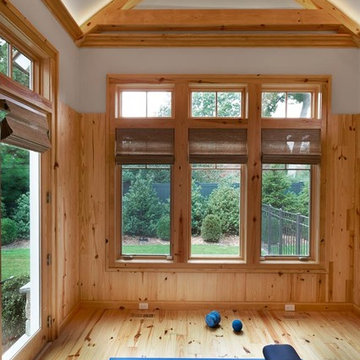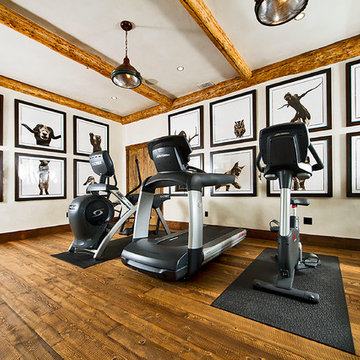Fitnessraum mit braunem Holzboden und Schieferboden Ideen und Design
Suche verfeinern:
Budget
Sortieren nach:Heute beliebt
41 – 60 von 656 Fotos
1 von 3
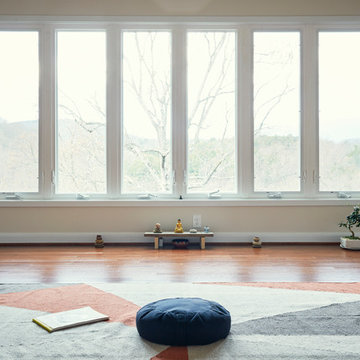
Kip Dawkins
Kleiner Moderner Yogaraum mit weißer Wandfarbe, braunem Holzboden und braunem Boden in Richmond
Kleiner Moderner Yogaraum mit weißer Wandfarbe, braunem Holzboden und braunem Boden in Richmond
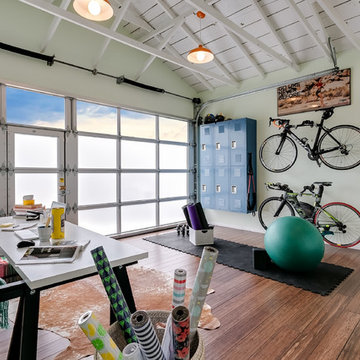
Katya Grozovskaya Photography
Mittelgroßer Moderner Yogaraum mit grüner Wandfarbe, braunem Holzboden und braunem Boden in Los Angeles
Mittelgroßer Moderner Yogaraum mit grüner Wandfarbe, braunem Holzboden und braunem Boden in Los Angeles

Susan Fisher Photography
Moderner Fitnessraum mit weißer Wandfarbe, braunem Holzboden und braunem Boden in London
Moderner Fitnessraum mit weißer Wandfarbe, braunem Holzboden und braunem Boden in London
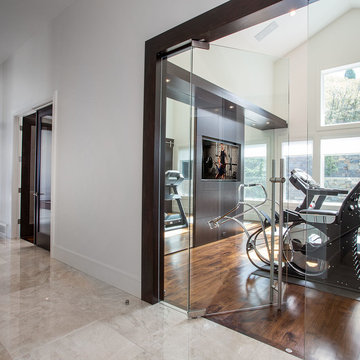
Scot Zimmerman
Multifunktionaler Moderner Fitnessraum mit weißer Wandfarbe und braunem Holzboden in Salt Lake City
Multifunktionaler Moderner Fitnessraum mit weißer Wandfarbe und braunem Holzboden in Salt Lake City
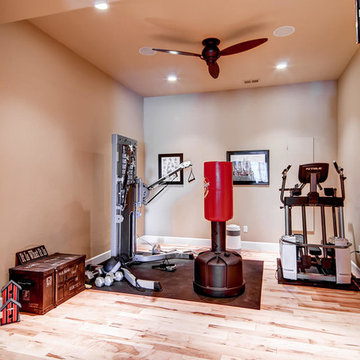
Home gym with hardwood floors.
Multifunktionaler, Kleiner Klassischer Fitnessraum mit beiger Wandfarbe und braunem Holzboden in Denver
Multifunktionaler, Kleiner Klassischer Fitnessraum mit beiger Wandfarbe und braunem Holzboden in Denver
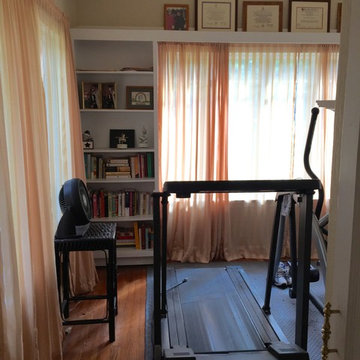
Gayle M. Gruenberg, CPO-CD
Mittelgroßer, Multifunktionaler Rustikaler Fitnessraum mit beiger Wandfarbe, braunem Holzboden und braunem Boden in New York
Mittelgroßer, Multifunktionaler Rustikaler Fitnessraum mit beiger Wandfarbe, braunem Holzboden und braunem Boden in New York

Exercise Room of Newport Home.
Großer Moderner Fitnessraum mit bunten Wänden, braunem Holzboden und eingelassener Decke in Nashville
Großer Moderner Fitnessraum mit bunten Wänden, braunem Holzboden und eingelassener Decke in Nashville
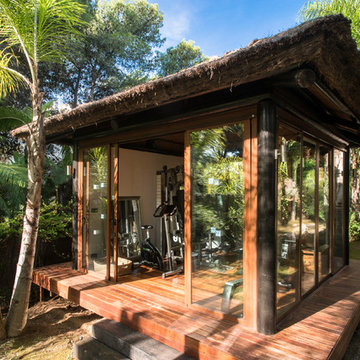
Client: CV Villas
Photographer: Henry Woide
Portfolio: www.henrywoide.co.uk
Multifunktionaler, Kleiner Fitnessraum mit braunem Holzboden in London
Multifunktionaler, Kleiner Fitnessraum mit braunem Holzboden in London
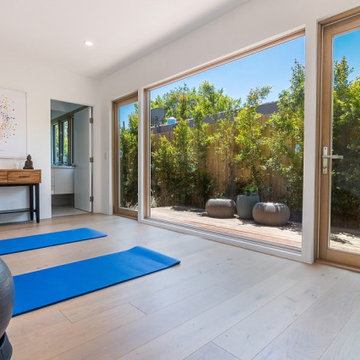
@BuildCisco 1-877-BUILD-57
Mittelgroßer Mid-Century Yogaraum mit weißer Wandfarbe, braunem Holzboden und braunem Boden in Los Angeles
Mittelgroßer Mid-Century Yogaraum mit weißer Wandfarbe, braunem Holzboden und braunem Boden in Los Angeles
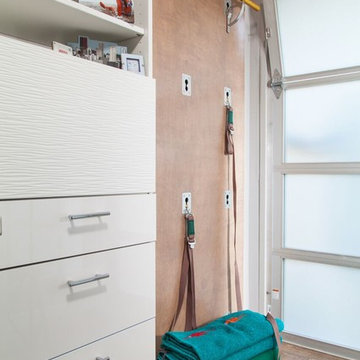
Using a corner of the clients office and Iyengar yoga wall was fashioned out of the way but easily accessible.
Kleiner Moderner Yogaraum mit brauner Wandfarbe und braunem Holzboden in Los Angeles
Kleiner Moderner Yogaraum mit brauner Wandfarbe und braunem Holzboden in Los Angeles

Our Austin studio gave this new build home a serene feel with earthy materials, cool blues, pops of color, and textural elements.
---
Project designed by Sara Barney’s Austin interior design studio BANDD DESIGN. They serve the entire Austin area and its surrounding towns, with an emphasis on Round Rock, Lake Travis, West Lake Hills, and Tarrytown.
For more about BANDD DESIGN, click here: https://bandddesign.com/
To learn more about this project, click here:
https://bandddesign.com/natural-modern-new-build-austin-home/
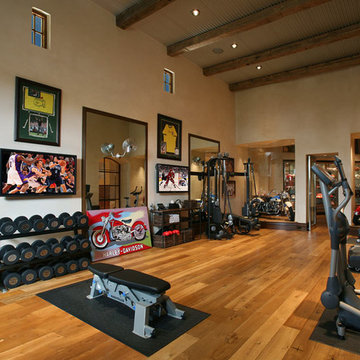
Großer Kraftraum mit beiger Wandfarbe und braunem Holzboden in Phoenix
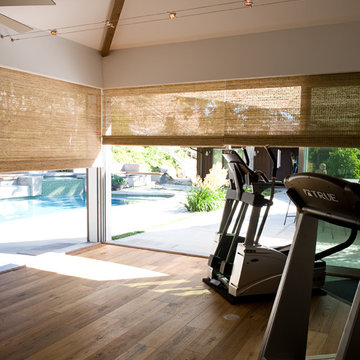
Mittelgroßer Klassischer Kraftraum mit weißer Wandfarbe und braunem Holzboden in Los Angeles
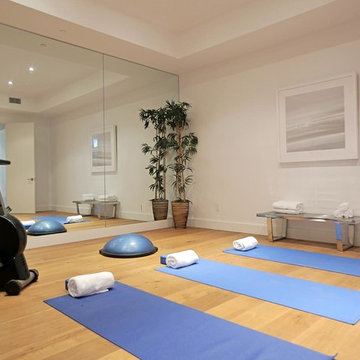
Architect: Nadav Rokach
Interior Design: Eliana Rokach
Contractor: Building Solutions and Design, Inc
Staging: Rachel Leigh Ward/ Meredit Baer
Mittelgroßer Moderner Yogaraum mit weißer Wandfarbe und braunem Holzboden in Los Angeles
Mittelgroßer Moderner Yogaraum mit weißer Wandfarbe und braunem Holzboden in Los Angeles
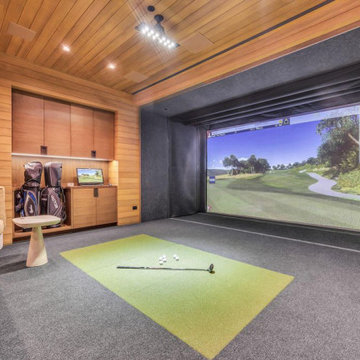
There's even a golf simulator tucked in next to the bowling alley.
Geräumiger Moderner Fitnessraum mit braunem Holzboden, braunem Boden und Holzdecke in Salt Lake City
Geräumiger Moderner Fitnessraum mit braunem Holzboden, braunem Boden und Holzdecke in Salt Lake City

Mittelgroßer Maritimer Kraftraum mit weißer Wandfarbe, braunem Holzboden und braunem Boden in San Diego
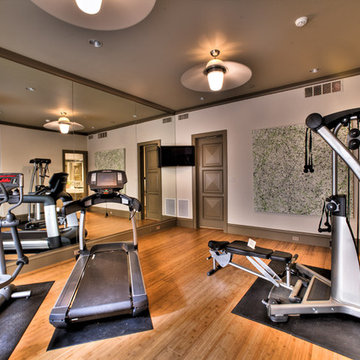
Exercise Room
Mittelgroßer Mediterraner Kraftraum mit beiger Wandfarbe, braunem Holzboden und orangem Boden in Dallas
Mittelgroßer Mediterraner Kraftraum mit beiger Wandfarbe, braunem Holzboden und orangem Boden in Dallas

Our Carmel design-build studio was tasked with organizing our client’s basement and main floor to improve functionality and create spaces for entertaining.
In the basement, the goal was to include a simple dry bar, theater area, mingling or lounge area, playroom, and gym space with the vibe of a swanky lounge with a moody color scheme. In the large theater area, a U-shaped sectional with a sofa table and bar stools with a deep blue, gold, white, and wood theme create a sophisticated appeal. The addition of a perpendicular wall for the new bar created a nook for a long banquette. With a couple of elegant cocktail tables and chairs, it demarcates the lounge area. Sliding metal doors, chunky picture ledges, architectural accent walls, and artsy wall sconces add a pop of fun.
On the main floor, a unique feature fireplace creates architectural interest. The traditional painted surround was removed, and dark large format tile was added to the entire chase, as well as rustic iron brackets and wood mantel. The moldings behind the TV console create a dramatic dimensional feature, and a built-in bench along the back window adds extra seating and offers storage space to tuck away the toys. In the office, a beautiful feature wall was installed to balance the built-ins on the other side. The powder room also received a fun facelift, giving it character and glitz.
---
Project completed by Wendy Langston's Everything Home interior design firm, which serves Carmel, Zionsville, Fishers, Westfield, Noblesville, and Indianapolis.
For more about Everything Home, see here: https://everythinghomedesigns.com/
To learn more about this project, see here:
https://everythinghomedesigns.com/portfolio/carmel-indiana-posh-home-remodel
Fitnessraum mit braunem Holzboden und Schieferboden Ideen und Design
3
