Fitnessraum mit brauner Wandfarbe und gelber Wandfarbe Ideen und Design
Suche verfeinern:
Budget
Sortieren nach:Heute beliebt
101 – 120 von 325 Fotos
1 von 3
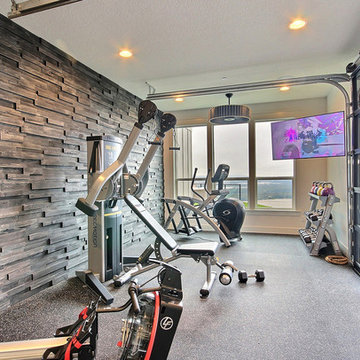
Inspired by the majesty of the Northern Lights and this family's everlasting love for Disney, this home plays host to enlighteningly open vistas and playful activity. Like its namesake, the beloved Sleeping Beauty, this home embodies family, fantasy and adventure in their truest form. Visions are seldom what they seem, but this home did begin 'Once Upon a Dream'. Welcome, to The Aurora.
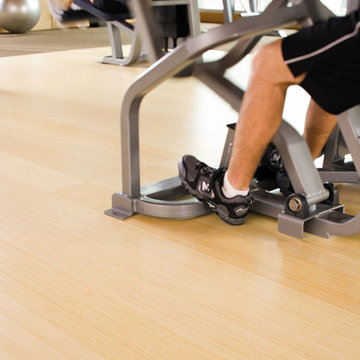
Color: Studio-Vertical-Natural-Bamboo
Multifunktionaler, Mittelgroßer Moderner Fitnessraum mit brauner Wandfarbe und Bambusparkett in Chicago
Multifunktionaler, Mittelgroßer Moderner Fitnessraum mit brauner Wandfarbe und Bambusparkett in Chicago
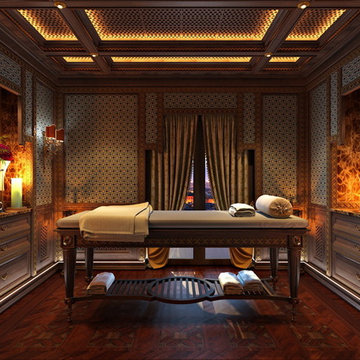
Интерьер апартаментов в Баку. Правое крыло.
На 3D-визуализациях: кабинет, кухня правого крыла, спальня хозяина апартаментов, массажная комната
Общая площадь - 890 кв. м.
Автор: Всеволод Сосенкин
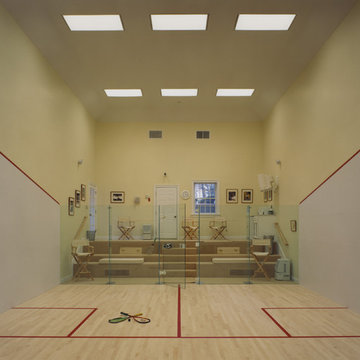
A private squash court in the woods of Bedford, NY. Photo Credit: David A. Beckwith
Mittelgroßer Moderner Fitnessraum mit gelber Wandfarbe, hellem Holzboden und Indoor-Sportplatz in New York
Mittelgroßer Moderner Fitnessraum mit gelber Wandfarbe, hellem Holzboden und Indoor-Sportplatz in New York
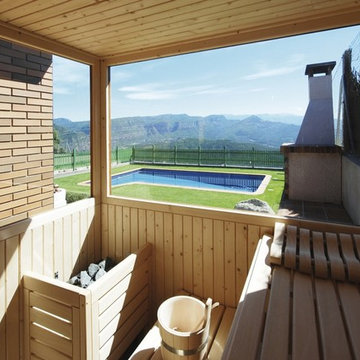
Multifunktionaler, Kleiner Moderner Fitnessraum mit brauner Wandfarbe in Barcelona
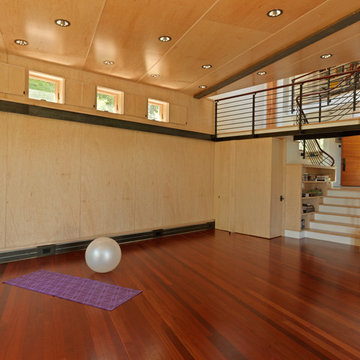
Photography by Susan Teare
Großer Moderner Yogaraum mit brauner Wandfarbe und dunklem Holzboden in Burlington
Großer Moderner Yogaraum mit brauner Wandfarbe und dunklem Holzboden in Burlington
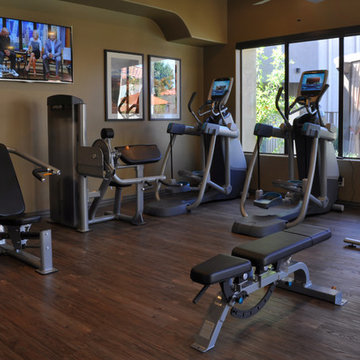
Rob Lewbel
Multifunktionaler, Mittelgroßer Mediterraner Fitnessraum mit brauner Wandfarbe, dunklem Holzboden und braunem Boden in Phoenix
Multifunktionaler, Mittelgroßer Mediterraner Fitnessraum mit brauner Wandfarbe, dunklem Holzboden und braunem Boden in Phoenix
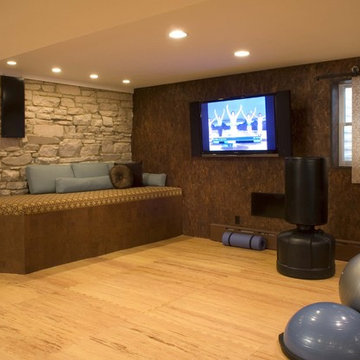
Moderner Fitnessraum mit brauner Wandfarbe, hellem Holzboden und orangem Boden in Denver
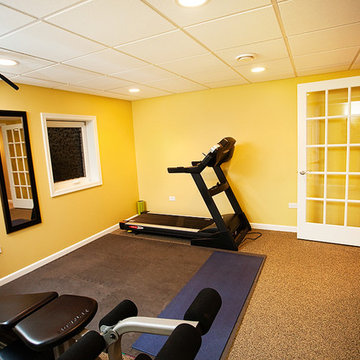
Mandi Backhaus Photography
Multifunktionaler, Mittelgroßer Moderner Fitnessraum mit gelber Wandfarbe und Teppichboden in Chicago
Multifunktionaler, Mittelgroßer Moderner Fitnessraum mit gelber Wandfarbe und Teppichboden in Chicago
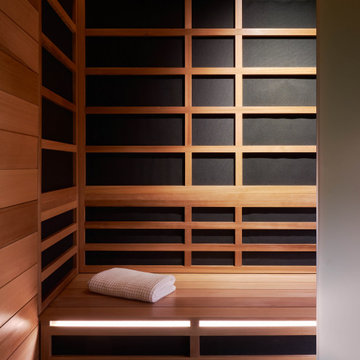
Multifunktionaler, Geräumiger Moderner Fitnessraum mit brauner Wandfarbe, braunem Holzboden, braunem Boden und Holzdecke in Salt Lake City
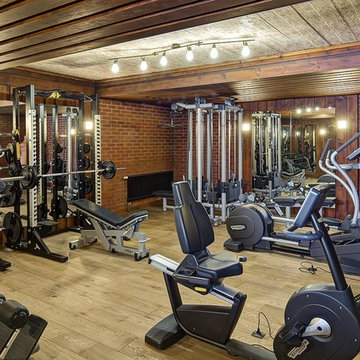
Сергей Петинов
Country Kraftraum mit brauner Wandfarbe, braunem Holzboden und braunem Boden in Moskau
Country Kraftraum mit brauner Wandfarbe, braunem Holzboden und braunem Boden in Moskau
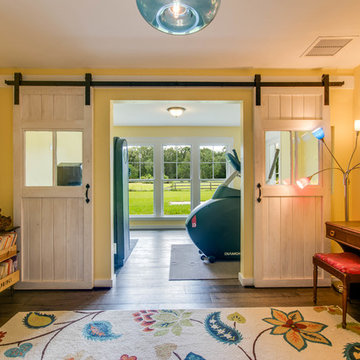
Mark J. Koper
Landhaus Kraftraum mit gelber Wandfarbe, dunklem Holzboden und braunem Boden in Sonstige
Landhaus Kraftraum mit gelber Wandfarbe, dunklem Holzboden und braunem Boden in Sonstige
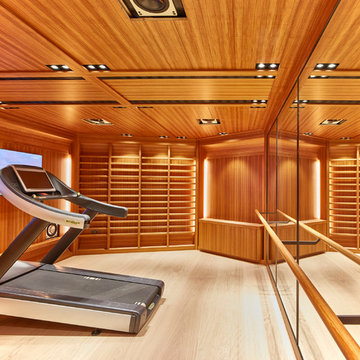
Benedict Dale
Multifunktionaler, Geräumiger Moderner Fitnessraum mit brauner Wandfarbe und hellem Holzboden in London
Multifunktionaler, Geräumiger Moderner Fitnessraum mit brauner Wandfarbe und hellem Holzboden in London
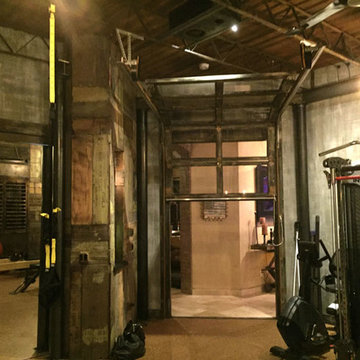
This was a fun project! Industrial Style Gym with a garage door that has been patina-ed, the ceiling has metal patina-ed panels, reclaimed barn wood on the walls and mirror sliding doors.
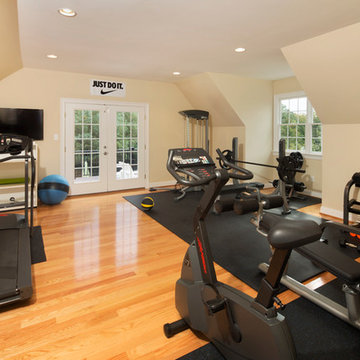
Home Gym overlooking pool with outdoor deck above Loggia
Multifunktionaler, Mittelgroßer Klassischer Fitnessraum mit gelber Wandfarbe, hellem Holzboden und orangem Boden in Richmond
Multifunktionaler, Mittelgroßer Klassischer Fitnessraum mit gelber Wandfarbe, hellem Holzboden und orangem Boden in Richmond
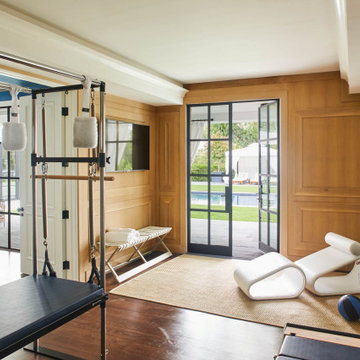
Home gym within a Classical Contemporary residence in Los Angeles, CA.
Multifunktionaler, Mittelgroßer Klassischer Fitnessraum mit brauner Wandfarbe, braunem Holzboden und braunem Boden in Los Angeles
Multifunktionaler, Mittelgroßer Klassischer Fitnessraum mit brauner Wandfarbe, braunem Holzboden und braunem Boden in Los Angeles
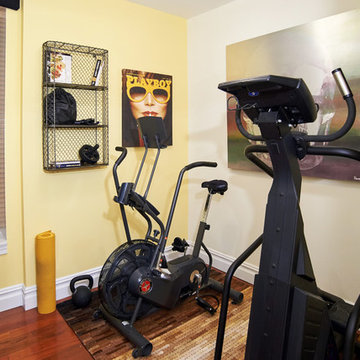
MARC HALL @MARCHALLPHOTO
Multifunktionaler, Kleiner Eklektischer Fitnessraum mit gelber Wandfarbe und braunem Holzboden in New York
Multifunktionaler, Kleiner Eklektischer Fitnessraum mit gelber Wandfarbe und braunem Holzboden in New York
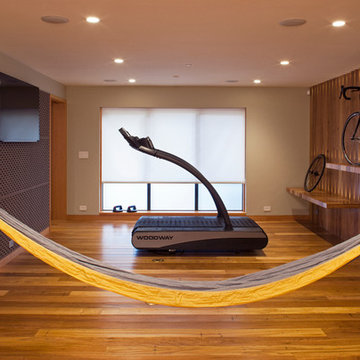
Photo by Langdon Clay
Multifunktionaler, Mittelgroßer Moderner Fitnessraum mit brauner Wandfarbe, braunem Holzboden und braunem Boden in San Francisco
Multifunktionaler, Mittelgroßer Moderner Fitnessraum mit brauner Wandfarbe, braunem Holzboden und braunem Boden in San Francisco

Builder: AVB Inc.
Interior Design: Vision Interiors by Visbeen
Photographer: Ashley Avila Photography
The Holloway blends the recent revival of mid-century aesthetics with the timelessness of a country farmhouse. Each façade features playfully arranged windows tucked under steeply pitched gables. Natural wood lapped siding emphasizes this homes more modern elements, while classic white board & batten covers the core of this house. A rustic stone water table wraps around the base and contours down into the rear view-out terrace.
Inside, a wide hallway connects the foyer to the den and living spaces through smooth case-less openings. Featuring a grey stone fireplace, tall windows, and vaulted wood ceiling, the living room bridges between the kitchen and den. The kitchen picks up some mid-century through the use of flat-faced upper and lower cabinets with chrome pulls. Richly toned wood chairs and table cap off the dining room, which is surrounded by windows on three sides. The grand staircase, to the left, is viewable from the outside through a set of giant casement windows on the upper landing. A spacious master suite is situated off of this upper landing. Featuring separate closets, a tiled bath with tub and shower, this suite has a perfect view out to the rear yard through the bedrooms rear windows. All the way upstairs, and to the right of the staircase, is four separate bedrooms. Downstairs, under the master suite, is a gymnasium. This gymnasium is connected to the outdoors through an overhead door and is perfect for athletic activities or storing a boat during cold months. The lower level also features a living room with view out windows and a private guest suite.
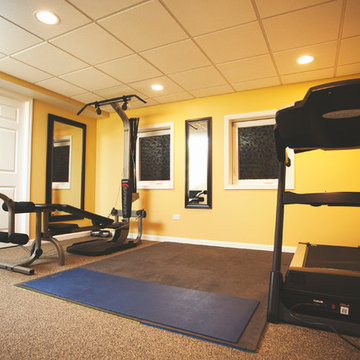
Mandi Backhaus Photography
Multifunktionaler, Mittelgroßer Moderner Fitnessraum mit gelber Wandfarbe und Teppichboden in Chicago
Multifunktionaler, Mittelgroßer Moderner Fitnessraum mit gelber Wandfarbe und Teppichboden in Chicago
Fitnessraum mit brauner Wandfarbe und gelber Wandfarbe Ideen und Design
6