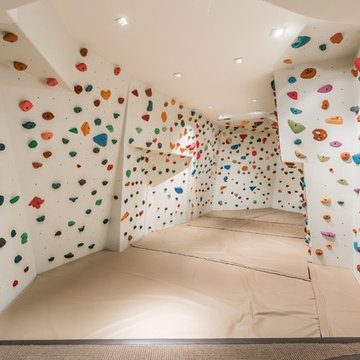Fitnessraum mit brauner Wandfarbe und weißer Wandfarbe Ideen und Design
Suche verfeinern:
Budget
Sortieren nach:Heute beliebt
161 – 180 von 2.069 Fotos
1 von 3
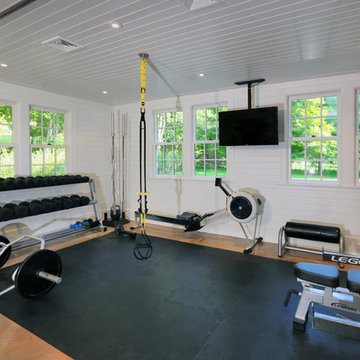
Barry A. Hyman
Mittelgroßer Klassischer Fitnessraum mit weißer Wandfarbe und Betonboden in New York
Mittelgroßer Klassischer Fitnessraum mit weißer Wandfarbe und Betonboden in New York
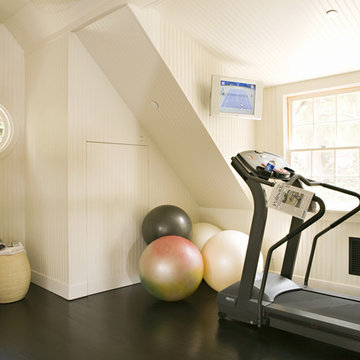
Karyn Millet Photography
Klassischer Fitnessraum mit weißer Wandfarbe und schwarzem Boden in Los Angeles
Klassischer Fitnessraum mit weißer Wandfarbe und schwarzem Boden in Los Angeles

Photography by David O Marlow
Geräumiger Uriger Fitnessraum mit Indoor-Sportplatz, brauner Wandfarbe und hellem Holzboden in Denver
Geräumiger Uriger Fitnessraum mit Indoor-Sportplatz, brauner Wandfarbe und hellem Holzboden in Denver
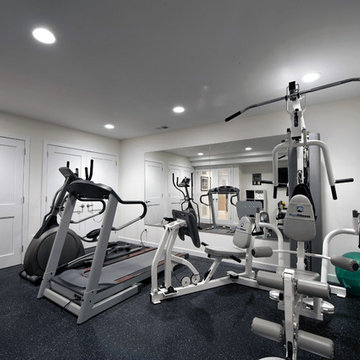
The workout room features plain walls and a rubber floor.
Multifunktionaler, Mittelgroßer Moderner Fitnessraum mit weißer Wandfarbe in Washington, D.C.
Multifunktionaler, Mittelgroßer Moderner Fitnessraum mit weißer Wandfarbe in Washington, D.C.
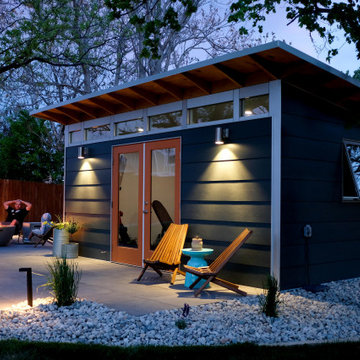
12x18 Signature Series Studio Shed
• Volcano Gray lap siding
• Yam doors
• Natural Eaves (no finish or paint)
• Lifestyle Interior Package
Multifunktionaler, Mittelgroßer Retro Fitnessraum mit weißer Wandfarbe und schwarzem Boden in Denver
Multifunktionaler, Mittelgroßer Retro Fitnessraum mit weißer Wandfarbe und schwarzem Boden in Denver

Striking and Sophisticated. This new residence offers the very best of contemporary design brought to life with the finest execution and attention to detail. Designed by notable Washington D.C architect. The 7,200 SQ FT main residence with separate guest house is set on 5+ acres of private property. Conveniently located in the Greenwich countryside and just minutes from the charming town of Armonk.
Enter the residence and step into a dramatic atrium Living Room with 22’ floor to ceiling windows, overlooking expansive grounds. At the heart of the house is a spacious gourmet kitchen featuring Italian made cabinetry with an ancillary catering kitchen. There are two master bedrooms, one at each end of the house and an additional three generously sized bedrooms each with en suite baths. There is a 1,200 sq ft. guest cottage to complete the compound.
A progressive sensibility merges with city sophistication in a pristine country setting. Truly special.
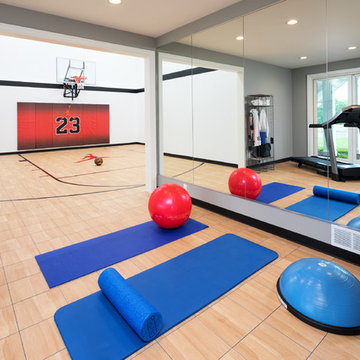
Klassischer Fitnessraum mit Indoor-Sportplatz, weißer Wandfarbe und braunem Boden in Minneapolis
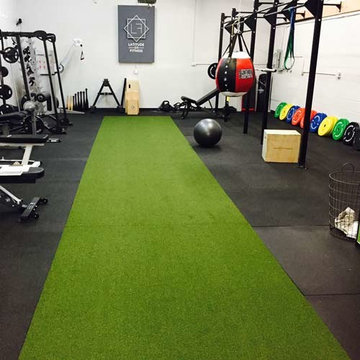
Turf Athletic Padded Floor Roll has a 3mm nylon turf layer with a 12mm rubber backing. The turf floor is used for conditioning drills. This fitness room also installed 4x6 Foot Eco Rubber Mats for equipment and weightlifting areas. https://www.greatmats.com/padded-turf/indoor-padded-turf-athletic-flooring-roll-15.php https://www.greatmats.com/rubber-floor-mats/rubber-mats-4x6ft-34-natural.php
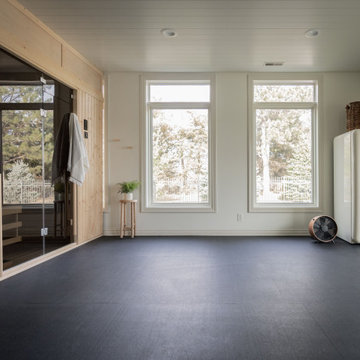
"Our Finnleo sauna is the best part about our gym and our home! It is such a beautiful and sacred space where we can go to regenerate after a long day. We are so happy with the investment that we made, and highly recommend anyone considering one to make the investment, too. You won't regret it," states Homeowner Kristin Hildebrand, Founder & Creative Director of KH Interiors.

This garage is transformed into a multi functional gym and utilities area.
The led profiles in the ceiling make this space really stand out and gives it that wow factor!
The mirrors on the wall are back lit in different shades of white, colour changing and dimmable. Colour changing for a fun effect and stylish when lit in a warm white.
It is key to add lighting into the space with the correct shade of white so the different lighting fixtures compliment each other.
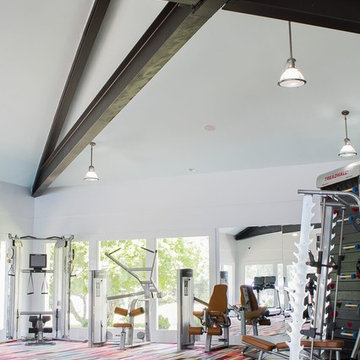
This fitness center designed by our Long Island studio is all about making workouts fun - featuring abundant sunlight, a clean palette, and durable multi-hued flooring.
---
Project designed by Long Island interior design studio Annette Jaffe Interiors. They serve Long Island including the Hamptons, as well as NYC, the tri-state area, and Boca Raton, FL.
---
For more about Annette Jaffe Interiors, click here:
https://annettejaffeinteriors.com/
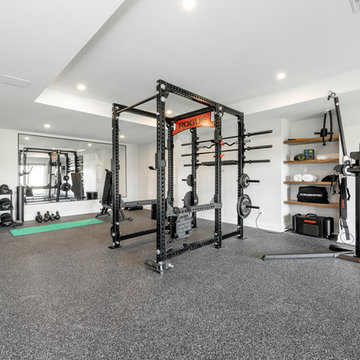
Multifunktionaler, Großer Klassischer Fitnessraum mit weißer Wandfarbe und grauem Boden in Ottawa

Lower Level gym area features white oak walls, polished concrete floors, and large, black-framed windows - Scandinavian Modern Interior - Indianapolis, IN - Trader's Point - Architect: HAUS | Architecture For Modern Lifestyles - Construction Manager: WERK | Building Modern - Christopher Short + Paul Reynolds - Photo: HAUS | Architecture
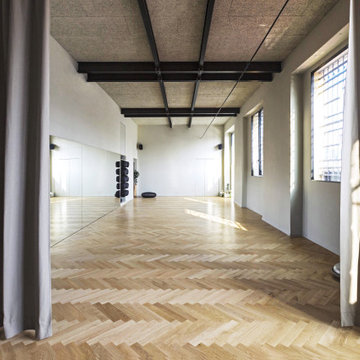
Großer Skandinavischer Yogaraum mit weißer Wandfarbe, hellem Holzboden und beigem Boden in Mailand

Warmly contemporary, airy, and above all welcoming, this single-family home in the heart of the city blends family-friendly living – and playing – space with rooms designed for large-scale entertaining. As at ease hosting a team’s worth of basketball-dribbling youngsters as it is gathering hundreds of philanthropy-minded guests for worthy causes, it transitions between the two without care or concern. An open floor plan is thoughtfully segmented by custom millwork designed to define spaces, provide storage, and cozy large expanses of space. Sleek, yet never cold, its gallery-like ambiance accommodates an art collection that ranges from the ethnic and organic to the textural, streamlined furniture silhouettes, quietly dynamic fabrics, and an arms-wide-open policy toward the two young boys who call this house home. Of course, like any family home, the kitchen is its heart. Here, linear forms – think wall upon wall of concealed cabinets, hugely paned windows, and an elongated island that seats eight even as it provides generous prep and serving space – define the ultimate in contemporary urban living.
Photo Credit: Werner Straube
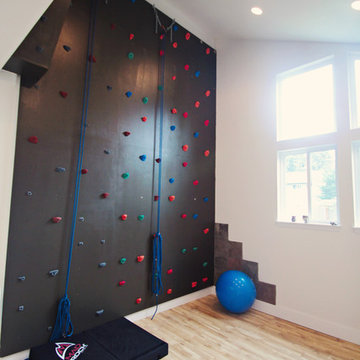
Großer Klassischer Fitnessraum mit Kletterwand, weißer Wandfarbe und hellem Holzboden in Seattle
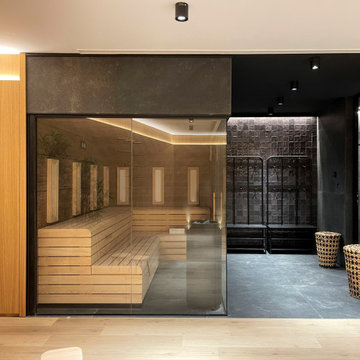
Este espacio era muy poco apetecible porque era grande y frío. Decidimos diseñar un gran gimnasio con paredes paneladas en roble natural, sauna abierta por vidrios y una gran puerta corredera que queda oculta en la pared cuando se necesita.
This space was very unappetizing because it was big and cold. We decided to design a large gym with natural oak paneled walls, a glass-opened sauna and a large sliding door that is hidden in the wall when needed.
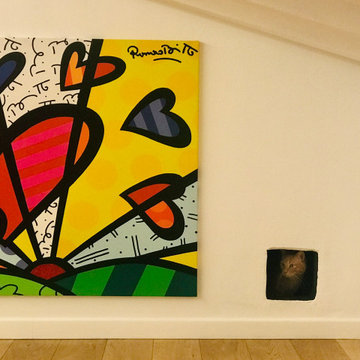
Multifunktionaler, Kleiner Moderner Fitnessraum mit weißer Wandfarbe, hellem Holzboden und freigelegten Dachbalken

Multifunktionaler, Großer Moderner Fitnessraum mit grauem Boden, weißer Wandfarbe, Betonboden und gewölbter Decke in Los Angeles
Fitnessraum mit brauner Wandfarbe und weißer Wandfarbe Ideen und Design
9
