Fitnessraum mit buntem Boden und gelbem Boden Ideen und Design
Suche verfeinern:
Budget
Sortieren nach:Heute beliebt
141 – 160 von 224 Fotos
1 von 3
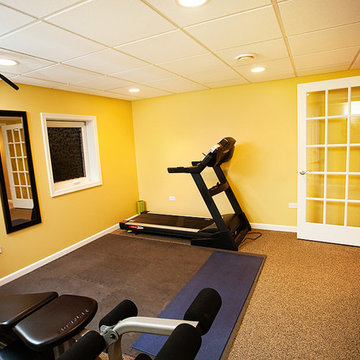
Matrix
Multifunktionaler, Mittelgroßer Klassischer Fitnessraum mit gelber Wandfarbe, Korkboden und buntem Boden in Chicago
Multifunktionaler, Mittelgroßer Klassischer Fitnessraum mit gelber Wandfarbe, Korkboden und buntem Boden in Chicago
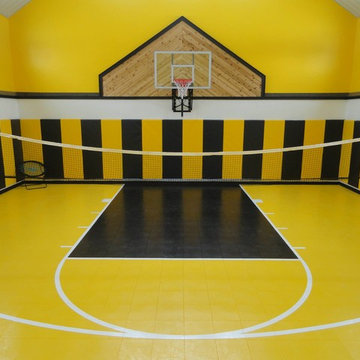
This indoor home court has the patented SnapSports® modular sports flooring in a black and yellow theme.. a multi sport home game court
Fitnessraum mit gelbem Boden in Salt Lake City
Fitnessraum mit gelbem Boden in Salt Lake City
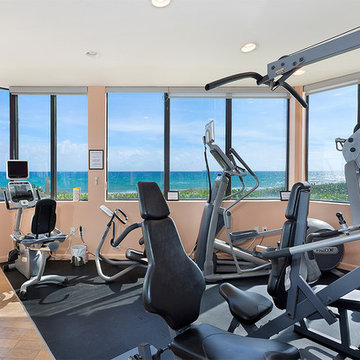
Home Gym
Multifunktionaler, Mittelgroßer Klassischer Fitnessraum mit rosa Wandfarbe, Linoleum und buntem Boden in Miami
Multifunktionaler, Mittelgroßer Klassischer Fitnessraum mit rosa Wandfarbe, Linoleum und buntem Boden in Miami

Mittelgroßer Asiatischer Fitnessraum mit Indoor-Sportplatz, weißer Wandfarbe, Sperrholzboden und gelbem Boden in Sonstige
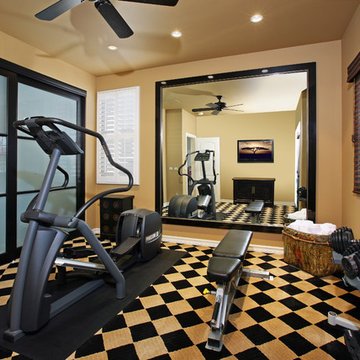
Multifunktionaler, Mittelgroßer Asiatischer Fitnessraum mit beiger Wandfarbe, Teppichboden und buntem Boden in Orange County
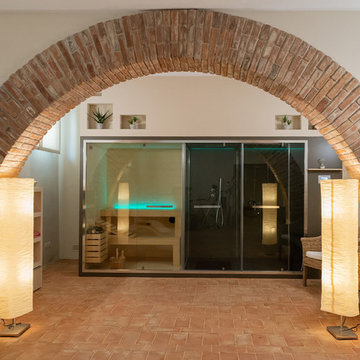
Fotografie: Riccardo Mendicino
Multifunktionaler, Mittelgroßer Moderner Fitnessraum mit beiger Wandfarbe, Terrakottaboden und buntem Boden in Sonstige
Multifunktionaler, Mittelgroßer Moderner Fitnessraum mit beiger Wandfarbe, Terrakottaboden und buntem Boden in Sonstige
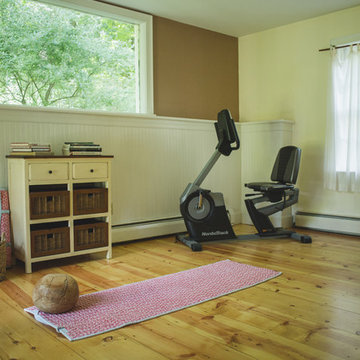
JD Urban Photography
Country Fitnessraum mit braunem Holzboden und gelbem Boden in Boston
Country Fitnessraum mit braunem Holzboden und gelbem Boden in Boston
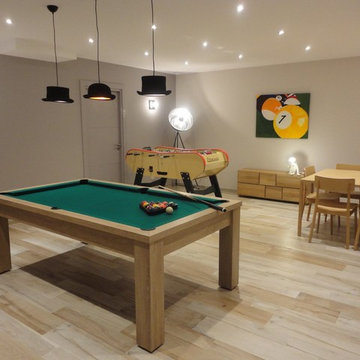
Christine Herlicq
Multifunktionaler, Großer Moderner Fitnessraum mit grauer Wandfarbe, Keramikboden und buntem Boden in Nizza
Multifunktionaler, Großer Moderner Fitnessraum mit grauer Wandfarbe, Keramikboden und buntem Boden in Nizza
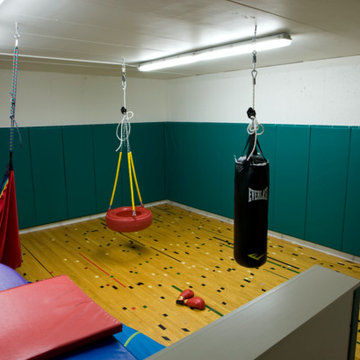
Wood floor for a lower-level gym was reclaimed from an area school that was being remodeled.
Multifunktionaler, Mittelgroßer Moderner Fitnessraum mit weißer Wandfarbe und gelbem Boden in Chicago
Multifunktionaler, Mittelgroßer Moderner Fitnessraum mit weißer Wandfarbe und gelbem Boden in Chicago
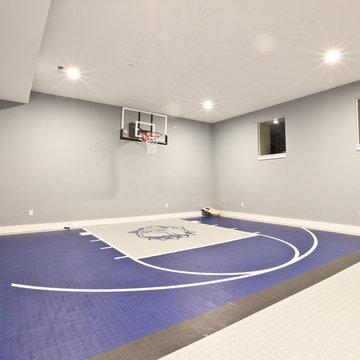
Großer Country Fitnessraum mit Indoor-Sportplatz, grauer Wandfarbe, Vinylboden und buntem Boden in Washington, D.C.
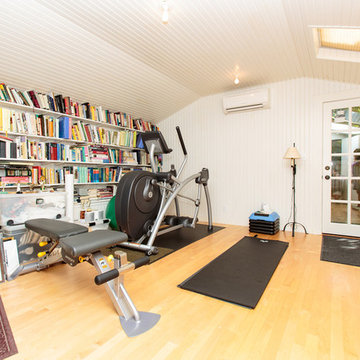
http://www.221ashstreet.com
Mittelgroßer Klassischer Kraftraum mit weißer Wandfarbe, hellem Holzboden und gelbem Boden in Boston
Mittelgroßer Klassischer Kraftraum mit weißer Wandfarbe, hellem Holzboden und gelbem Boden in Boston
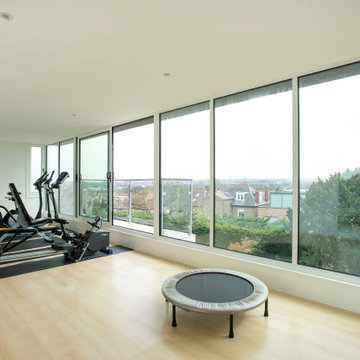
This Loft Conversion in South West London is located at the top of a hill, commanding such a prominent location offers breathtaking, uninterrupted views. To take full advantage of the view the client and designer decided to use floor to ceiling windows across the full width of the dormer to provide panoramic views out. Sliding doors then open onto a balcony to further enjoy the views of the skyline in the distance. The clients have chosen to make the space a home gym and we can see why!
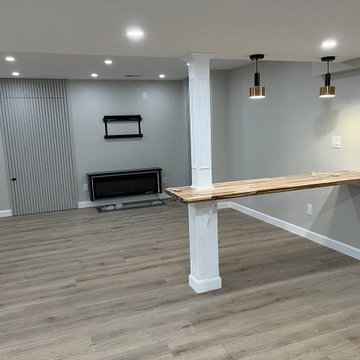
Multifunktionaler, Großer Moderner Fitnessraum mit grauer Wandfarbe, Vinylboden und buntem Boden in Boston
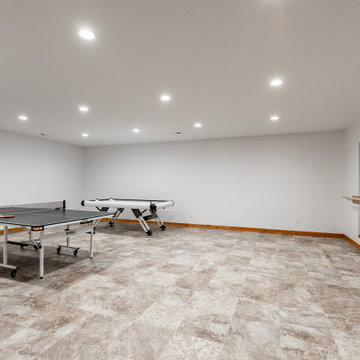
Multifunktionaler, Mittelgroßer Klassischer Fitnessraum mit weißer Wandfarbe, Laminat und buntem Boden in Sonstige
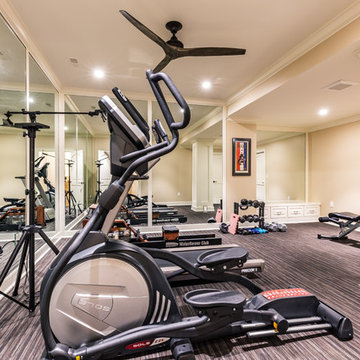
Ed Gabe
Multifunktionaler Mediterraner Fitnessraum mit beiger Wandfarbe, Teppichboden und buntem Boden in Sonstige
Multifunktionaler Mediterraner Fitnessraum mit beiger Wandfarbe, Teppichboden und buntem Boden in Sonstige
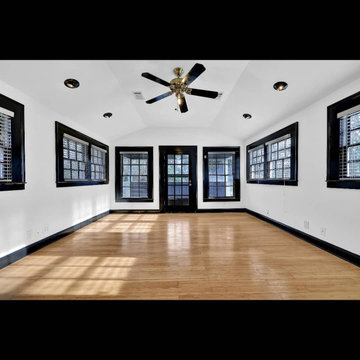
Großer Mid-Century Fitnessraum mit weißer Wandfarbe, Bambusparkett und gelbem Boden in Atlanta
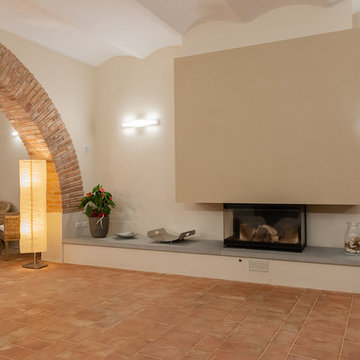
Fotografie: Riccardo Mendicino
Multifunktionaler, Mittelgroßer Moderner Fitnessraum mit beiger Wandfarbe, Terrakottaboden und buntem Boden in Sonstige
Multifunktionaler, Mittelgroßer Moderner Fitnessraum mit beiger Wandfarbe, Terrakottaboden und buntem Boden in Sonstige
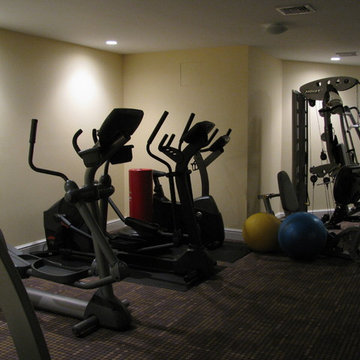
Multifunktionaler, Großer Klassischer Fitnessraum mit beiger Wandfarbe, Teppichboden und buntem Boden in Boston
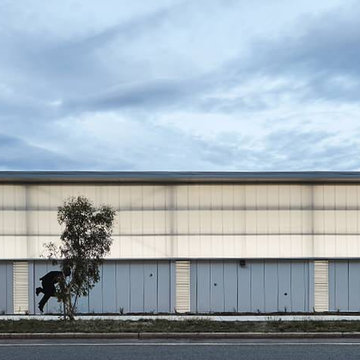
The upgrade of the Phillip Oval precinct is a joint venture between the ACT Government, AFL ACT/NSW and Cricket ACT.
A collaborative approach has been adopted to develop a vibrant and busy precinct that houses the administration and training facilities for two of the largest sports in Australia.
Photos by Anthony Basheer
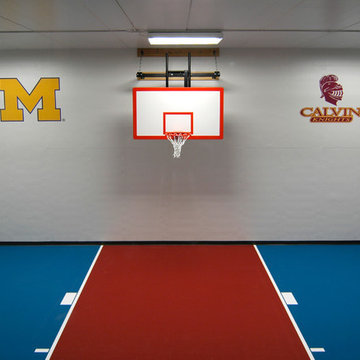
The Parkgate was designed from the inside out to give homage to the past. It has a welcoming wraparound front porch and, much like its ancestors, a surprising grandeur from floor to floor. The stair opens to a spectacular window with flanking bookcases, making the family space as special as the public areas of the home. The formal living room is separated from the family space, yet reconnected with a unique screened porch ideal for entertaining. The large kitchen, with its built-in curved booth and large dining area to the front of the home, is also ideal for entertaining. The back hall entry is perfect for a large family, with big closets, locker areas, laundry home management room, bath and back stair. The home has a large master suite and two children's rooms on the second floor, with an uncommon third floor boasting two more wonderful bedrooms. The lower level is every family’s dream, boasting a large game room, guest suite, family room and gymnasium with 14-foot ceiling. The main stair is split to give further separation between formal and informal living. The kitchen dining area flanks the foyer, giving it a more traditional feel. Upon entering the home, visitors can see the welcoming kitchen beyond.
Photographer: David Bixel
Builder: DeHann Homes
Fitnessraum mit buntem Boden und gelbem Boden Ideen und Design
8