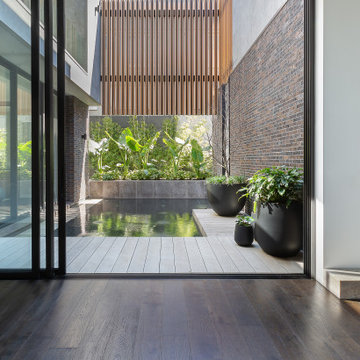Gehobene Fitnessraum mit bunten Wänden Ideen und Design
Suche verfeinern:
Budget
Sortieren nach:Heute beliebt
1 – 20 von 48 Fotos
1 von 3

This 4,500 sq ft basement in Long Island is high on luxe, style, and fun. It has a full gym, golf simulator, arcade room, home theater, bar, full bath, storage, and an entry mud area. The palette is tight with a wood tile pattern to define areas and keep the space integrated. We used an open floor plan but still kept each space defined. The golf simulator ceiling is deep blue to simulate the night sky. It works with the room/doors that are integrated into the paneling — on shiplap and blue. We also added lights on the shuffleboard and integrated inset gym mirrors into the shiplap. We integrated ductwork and HVAC into the columns and ceiling, a brass foot rail at the bar, and pop-up chargers and a USB in the theater and the bar. The center arm of the theater seats can be raised for cuddling. LED lights have been added to the stone at the threshold of the arcade, and the games in the arcade are turned on with a light switch.
---
Project designed by Long Island interior design studio Annette Jaffe Interiors. They serve Long Island including the Hamptons, as well as NYC, the tri-state area, and Boca Raton, FL.
For more about Annette Jaffe Interiors, click here:
https://annettejaffeinteriors.com/
To learn more about this project, click here:
https://annettejaffeinteriors.com/basement-entertainment-renovation-long-island/
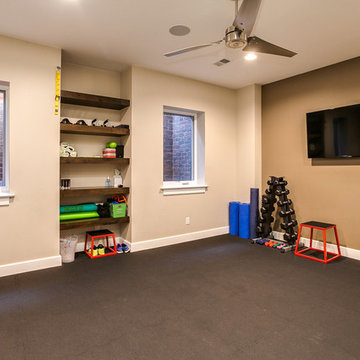
This client wanted to have their kitchen as their centerpiece for their house. As such, I designed this kitchen to have a dark walnut natural wood finish with timeless white kitchen island combined with metal appliances.
The entire home boasts an open, minimalistic, elegant, classy, and functional design, with the living room showcasing a unique vein cut silver travertine stone showcased on the fireplace. Warm colors were used throughout in order to make the home inviting in a family-friendly setting.
Project designed by Denver, Colorado interior designer Margarita Bravo. She serves Denver as well as surrounding areas such as Cherry Hills Village, Englewood, Greenwood Village, and Bow Mar.
For more about MARGARITA BRAVO, click here: https://www.margaritabravo.com/
To learn more about this project, click here: https://www.margaritabravo.com/portfolio/observatory-park/

Our Carmel design-build studio was tasked with organizing our client’s basement and main floor to improve functionality and create spaces for entertaining.
In the basement, the goal was to include a simple dry bar, theater area, mingling or lounge area, playroom, and gym space with the vibe of a swanky lounge with a moody color scheme. In the large theater area, a U-shaped sectional with a sofa table and bar stools with a deep blue, gold, white, and wood theme create a sophisticated appeal. The addition of a perpendicular wall for the new bar created a nook for a long banquette. With a couple of elegant cocktail tables and chairs, it demarcates the lounge area. Sliding metal doors, chunky picture ledges, architectural accent walls, and artsy wall sconces add a pop of fun.
On the main floor, a unique feature fireplace creates architectural interest. The traditional painted surround was removed, and dark large format tile was added to the entire chase, as well as rustic iron brackets and wood mantel. The moldings behind the TV console create a dramatic dimensional feature, and a built-in bench along the back window adds extra seating and offers storage space to tuck away the toys. In the office, a beautiful feature wall was installed to balance the built-ins on the other side. The powder room also received a fun facelift, giving it character and glitz.
---
Project completed by Wendy Langston's Everything Home interior design firm, which serves Carmel, Zionsville, Fishers, Westfield, Noblesville, and Indianapolis.
For more about Everything Home, see here: https://everythinghomedesigns.com/
To learn more about this project, see here:
https://everythinghomedesigns.com/portfolio/carmel-indiana-posh-home-remodel
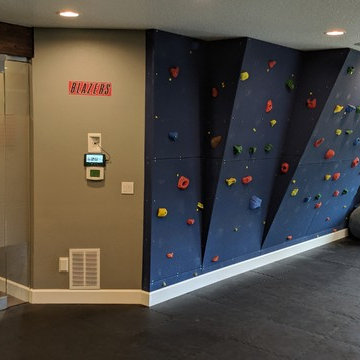
Basement home gym with bouldering climbing wall, foam tile floor and exercise equipment
Multifunktionaler, Mittelgroßer Moderner Fitnessraum mit bunten Wänden und schwarzem Boden in Portland
Multifunktionaler, Mittelgroßer Moderner Fitnessraum mit bunten Wänden und schwarzem Boden in Portland
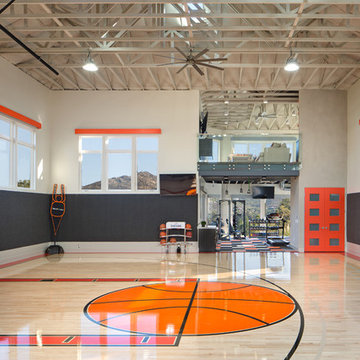
Jim Brady
Großer Moderner Fitnessraum mit Indoor-Sportplatz, bunten Wänden und hellem Holzboden in San Diego
Großer Moderner Fitnessraum mit Indoor-Sportplatz, bunten Wänden und hellem Holzboden in San Diego
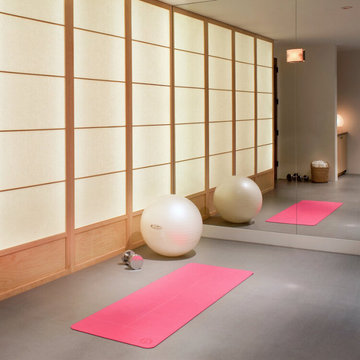
Our Aspen studio designed this classy and sophisticated home with a stunning polished wooden ceiling, statement lighting, and sophisticated furnishing that give the home a luxe feel. We used a lot of wooden tones and furniture to create an organic texture that reflects the beautiful nature outside. The three bedrooms are unique and distinct from each other. The primary bedroom has a magnificent bed with gorgeous furnishings, the guest bedroom has beautiful twin beds with colorful decor, and the kids' room has a playful bunk bed with plenty of storage facilities. We also added a stylish home gym for our clients who love to work out and a library with floor-to-ceiling shelves holding their treasured book collection.
---
Joe McGuire Design is an Aspen and Boulder interior design firm bringing a uniquely holistic approach to home interiors since 2005.
For more about Joe McGuire Design, see here: https://www.joemcguiredesign.com/
To learn more about this project, see here:
https://www.joemcguiredesign.com/willoughby
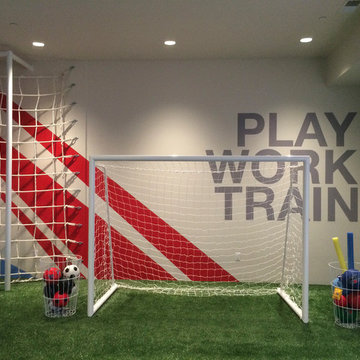
West wall of the large playroom features the faceted climbing net with a 12' fireman pole.
Großer Moderner Fitnessraum mit bunten Wänden und Indoor-Sportplatz in Salt Lake City
Großer Moderner Fitnessraum mit bunten Wänden und Indoor-Sportplatz in Salt Lake City

Kleiner Klassischer Kraftraum mit bunten Wänden, Teppichboden und beigem Boden in Washington, D.C.

Großer Uriger Fitnessraum mit Indoor-Sportplatz, bunten Wänden und Betonboden in Cedar Rapids
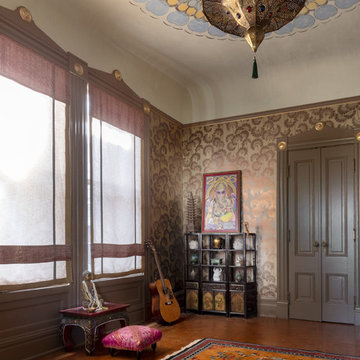
Yoga Room
David D. Livingston
Mittelgroßer Mediterraner Yogaraum mit bunten Wänden, Korkboden und braunem Boden in San Francisco
Mittelgroßer Mediterraner Yogaraum mit bunten Wänden, Korkboden und braunem Boden in San Francisco
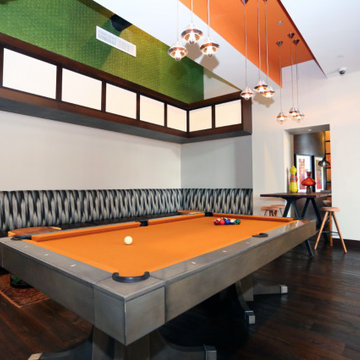
Großer Fitnessraum mit bunten Wänden, dunklem Holzboden und eingelassener Decke in Baltimore
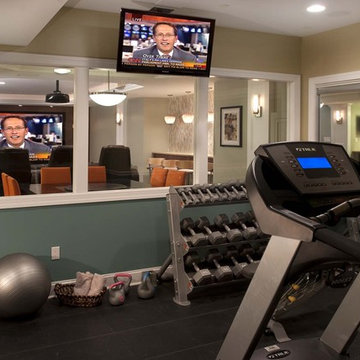
The lower level was converted to a terrific family entertainment space featuring a bar, open media area, billiards area and exercise room that looks out onto the whole area or by dropping the shades it becomes private
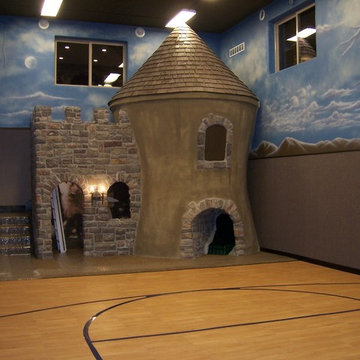
An indoor sports court under the garage, complete with a playhouse in the form of a castle. The playhouse features secret passageways and was originally built in the Casa Del Sol house plan, designed by Walker Home Design.
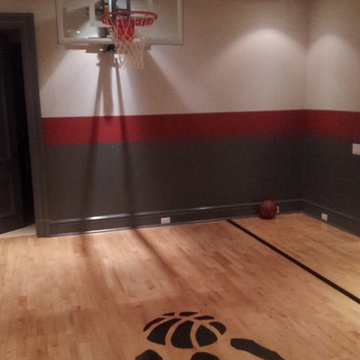
We installed this true gymnasium floor and tempered glass backboard in the basement of a clients home in Toronto.
Total Sport Solutions Inc.
Mittelgroßer Moderner Fitnessraum mit bunten Wänden, hellem Holzboden und Indoor-Sportplatz in Toronto
Mittelgroßer Moderner Fitnessraum mit bunten Wänden, hellem Holzboden und Indoor-Sportplatz in Toronto
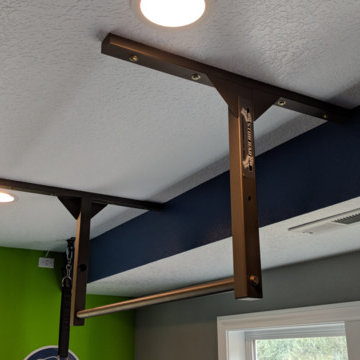
Ceiling-mounted pull-up bar installed in basement home gym
Multifunktionaler, Mittelgroßer Moderner Fitnessraum mit bunten Wänden und schwarzem Boden in Portland
Multifunktionaler, Mittelgroßer Moderner Fitnessraum mit bunten Wänden und schwarzem Boden in Portland
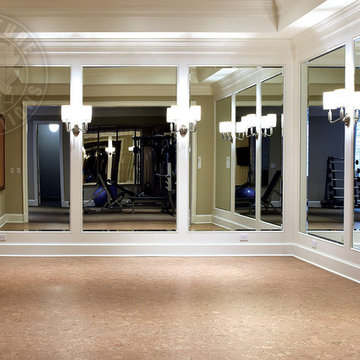
Elegant molding frames the luxurious neutral color palette and textured wall coverings. Across from the expansive quarry stone fireplace, picture windows overlook the adjoining copse. Upstairs, a light-filled gallery crowns the main entry hall. Floor: 5”+7”+9-1/2” random width plank | Vintage French Oak | Rustic Character | Victorian Collection hand scraped | pillowed edge | color Golden Oak | Satin Hardwax Oil. For more information please email us at: sales@signaturehardwoods.com
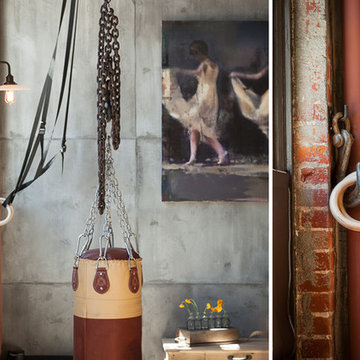
Interior Design: Muratore Corp Designer, Cindy Bayon | Construction + Millwork: Muratore Corp | Photography: Scott Hargis
Mittelgroßer Industrial Fitnessraum mit bunten Wänden und Betonboden in San Francisco
Mittelgroßer Industrial Fitnessraum mit bunten Wänden und Betonboden in San Francisco
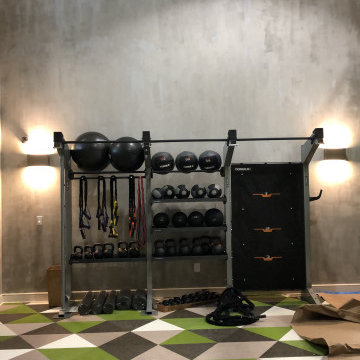
Mittelgroßer Moderner Kraftraum mit bunten Wänden, Teppichboden und buntem Boden in Miami
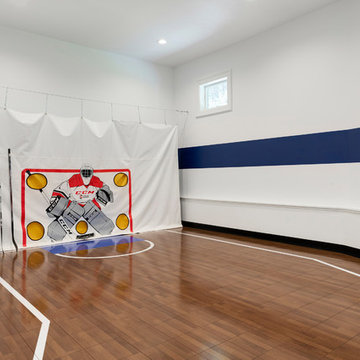
Dark maple tiled sport court floor
hockey goalie tarp
Benjamin Moore Super White
Sherwin Williams Commodore blue stripe
Image by @Spacecrafting
Großer Maritimer Fitnessraum mit Indoor-Sportplatz, bunten Wänden, braunem Boden und braunem Holzboden in Minneapolis
Großer Maritimer Fitnessraum mit Indoor-Sportplatz, bunten Wänden, braunem Boden und braunem Holzboden in Minneapolis
Gehobene Fitnessraum mit bunten Wänden Ideen und Design
1
