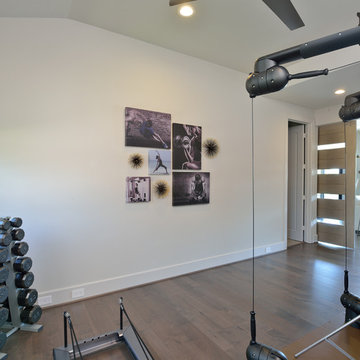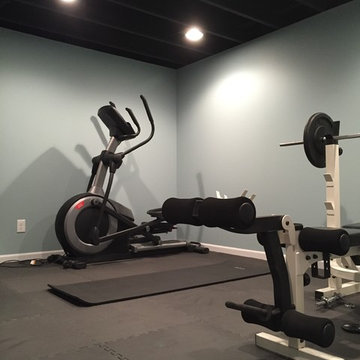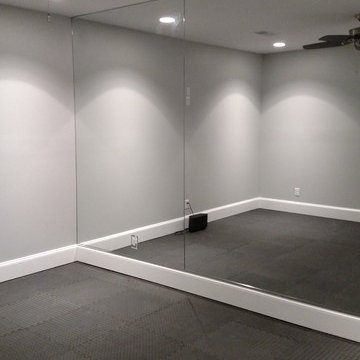Gehobene Fitnessraum Ideen und Design
Suche verfeinern:
Budget
Sortieren nach:Heute beliebt
1 – 20 von 1.744 Fotos
1 von 2

A home gym that makes workouts a breeze.
Großer Klassischer Kraftraum mit blauer Wandfarbe, hellem Holzboden und beigem Boden in Milwaukee
Großer Klassischer Kraftraum mit blauer Wandfarbe, hellem Holzboden und beigem Boden in Milwaukee
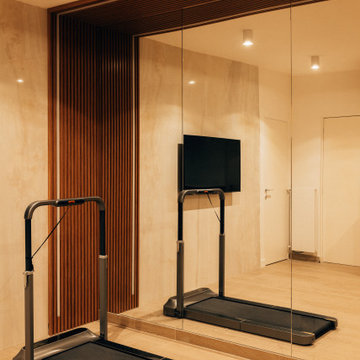
Multifunktionaler, Mittelgroßer Moderner Fitnessraum mit weißer Wandfarbe, Laminat und beigem Boden in Paris

Custom Sport Court with blue accents
Großer Klassischer Fitnessraum mit Indoor-Sportplatz, hellem Holzboden und schwarzer Wandfarbe in Chicago
Großer Klassischer Fitnessraum mit Indoor-Sportplatz, hellem Holzboden und schwarzer Wandfarbe in Chicago
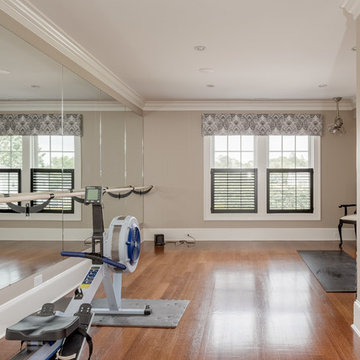
This luxury home was designed to specific specs for our client. Every detail was meticulously planned and designed with aesthetics and functionality in mind. Features ballet bar and mirror wall.

Großer Moderner Kraftraum mit grauer Wandfarbe und hellem Holzboden in Sonstige
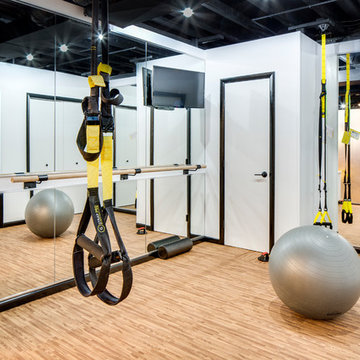
LUXUDIO
Multifunktionaler, Kleiner Industrial Fitnessraum mit weißer Wandfarbe und Korkboden in Kolumbus
Multifunktionaler, Kleiner Industrial Fitnessraum mit weißer Wandfarbe und Korkboden in Kolumbus
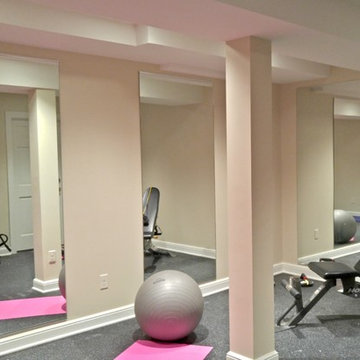
Multifunktionaler, Kleiner Moderner Fitnessraum mit beiger Wandfarbe und Korkboden in Milwaukee

Multifunktionaler, Großer Klassischer Fitnessraum mit beiger Wandfarbe, Laminat und braunem Boden in Denver
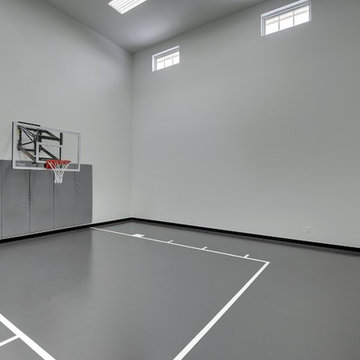
Photography by Spacecrafting. Indoor sport court with basket ball hoop and one padded wall. Rubberized floor and high ceilings.
Großer Klassischer Fitnessraum mit Indoor-Sportplatz und weißer Wandfarbe in Minneapolis
Großer Klassischer Fitnessraum mit Indoor-Sportplatz und weißer Wandfarbe in Minneapolis
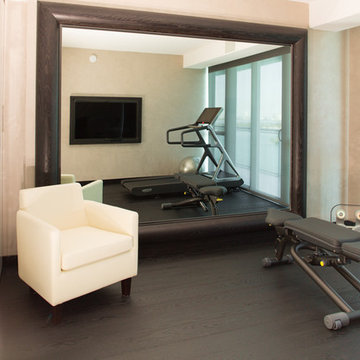
Minimal Home Gym with ocean views and framed wall mirror.
Kleiner Moderner Kraftraum mit beiger Wandfarbe und dunklem Holzboden in Miami
Kleiner Moderner Kraftraum mit beiger Wandfarbe und dunklem Holzboden in Miami

Mittelgroßer Maritimer Yogaraum mit weißer Wandfarbe, hellem Holzboden und beigem Boden in San Diego
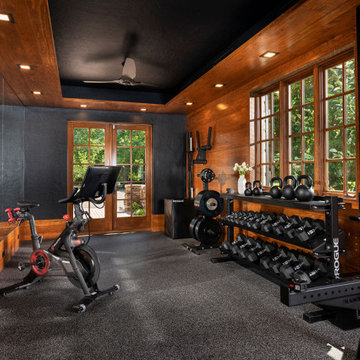
Multifunktionaler, Mittelgroßer Fitnessraum mit Korkboden, grauem Boden und eingelassener Decke in Sonstige
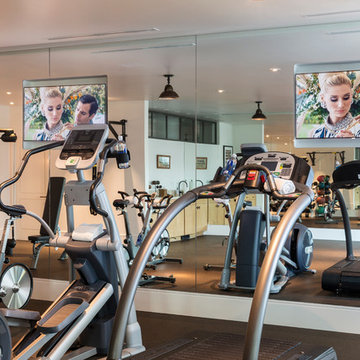
Großer Klassischer Kraftraum mit weißer Wandfarbe und braunem Boden in Los Angeles

Multifunktionaler, Großer Moderner Fitnessraum mit weißer Wandfarbe und hellem Holzboden in New York

Multifunktionaler, Großer Fitnessraum mit beiger Wandfarbe und Teppichboden in Salt Lake City
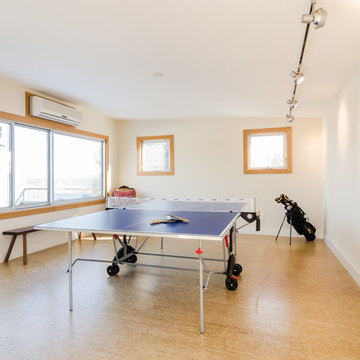
Multifunktionaler, Mittelgroßer Moderner Fitnessraum mit weißer Wandfarbe und Korkboden in Boston
Gehobene Fitnessraum Ideen und Design
1

