Fitnessraum mit freigelegten Dachbalken Ideen und Design
Suche verfeinern:
Budget
Sortieren nach:Heute beliebt
1 – 20 von 106 Fotos
1 von 2
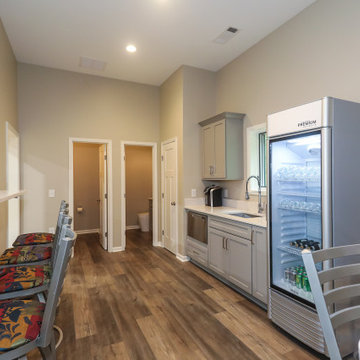
Kitchenette adjacent to gym court with pass-through window for courtside snack breaks.
Multifunktionaler, Großer Moderner Fitnessraum mit grauer Wandfarbe, Vinylboden, braunem Boden und freigelegten Dachbalken in Atlanta
Multifunktionaler, Großer Moderner Fitnessraum mit grauer Wandfarbe, Vinylboden, braunem Boden und freigelegten Dachbalken in Atlanta

We are excited to share the grand reveal of this fantastic home gym remodel we recently completed. What started as an unfinished basement transformed into a state-of-the-art home gym featuring stunning design elements including hickory wood accents, dramatic charcoal and gold wallpaper, and exposed black ceilings. With all the equipment needed to create a commercial gym experience at home, we added a punching column, rubber flooring, dimmable LED lighting, a ceiling fan, and infrared sauna to relax in after the workout!

Walls are removed and a small bedroom is converted into an exercise room with mirror walls, ballet bar, yoga space and plenty of room for fitness equipment.

Custom designed and design build of indoor basket ball court, home gym and golf simulator.
Geräumiger Landhaus Fitnessraum mit Indoor-Sportplatz, brauner Wandfarbe, hellem Holzboden, braunem Boden und freigelegten Dachbalken in Boston
Geräumiger Landhaus Fitnessraum mit Indoor-Sportplatz, brauner Wandfarbe, hellem Holzboden, braunem Boden und freigelegten Dachbalken in Boston

One of nine structures located on the estate, the timber-frame entertaining barn doubles as both a recreational space and an entertaining space in which to host large events.
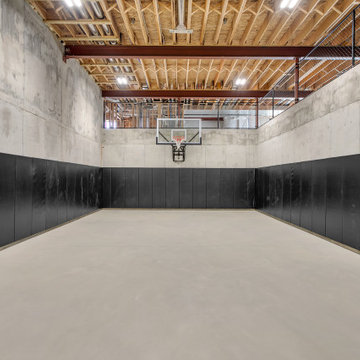
View of lower level basketball court
Geräumiger Klassischer Fitnessraum mit Indoor-Sportplatz, schwarzer Wandfarbe, Betonboden, grauem Boden und freigelegten Dachbalken in Sonstige
Geräumiger Klassischer Fitnessraum mit Indoor-Sportplatz, schwarzer Wandfarbe, Betonboden, grauem Boden und freigelegten Dachbalken in Sonstige
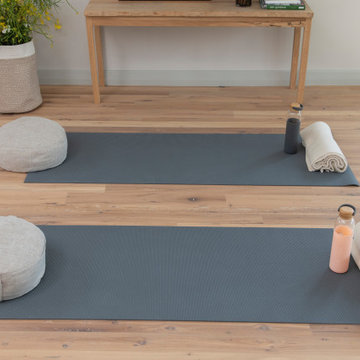
Designed for rest and rejuvenation, the wellness room takes advantage of sweeping ocean views and ample natural lighting. Adjustable lighting with custom linen shades can easily accommodate a variety of uses and lighting needs for the space. A wooden bench made by a local artisan displays fresh flowers, favorite books, and art by Karen Sikie for a calming, nature-inspired backdrop for yoga or meditation.
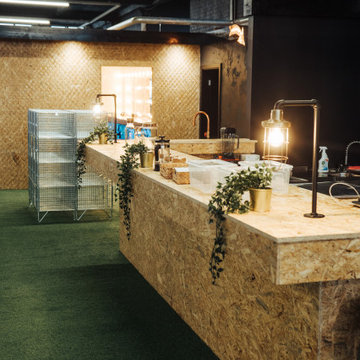
Complete conversion of an old industrial mill into a 5star commercial gym facility featuring commercial grade extraction, showers with advanced pumping and heating system and full functional cafe
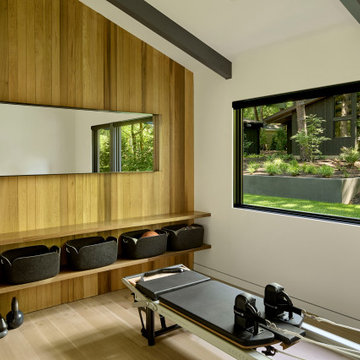
Multifunktionaler Mid-Century Fitnessraum mit hellem Holzboden und freigelegten Dachbalken in Portland

Landhausstil Fitnessraum mit Indoor-Sportplatz, brauner Wandfarbe, hellem Holzboden, beigem Boden, freigelegten Dachbalken, gewölbter Decke und Holzdecke in Boston
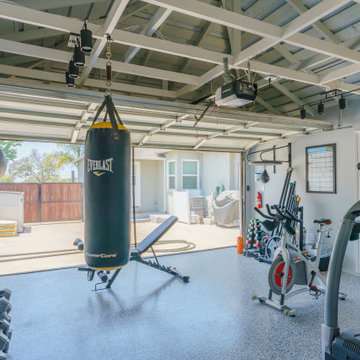
We turned this detached garage into an awesome home gym setup! We changed the flooring into an epoxy floor, perfect for traction! We changed the garage door, added a ceiling frame, installed an A/C unit, and painted the garage. We also integrated an awesome sound system, clock, and tv. Contact us today to set up your free in-home estimate.

Home gym finished above a two car detached garage. Features durable vinyl plank flooring and Anderson windows.
Multifunktionaler, Mittelgroßer Klassischer Fitnessraum mit grauer Wandfarbe, Vinylboden, grauem Boden und freigelegten Dachbalken in Boston
Multifunktionaler, Mittelgroßer Klassischer Fitnessraum mit grauer Wandfarbe, Vinylboden, grauem Boden und freigelegten Dachbalken in Boston
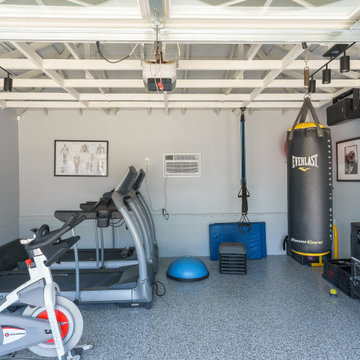
We turned this detached garage into an awesome home gym setup! We changed the flooring into an epoxy floor, perfect for traction! We changed the garage door, added a ceiling frame, installed an A/C unit, and painted the garage. We also integrated an awesome sound system, clock, and tv. Contact us today to set up your free in-home estimate.
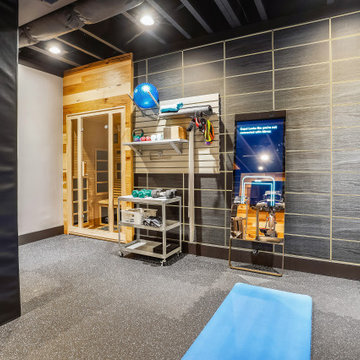
We are excited to share the grand reveal of this fantastic home gym remodel we recently completed. What started as an unfinished basement transformed into a state-of-the-art home gym featuring stunning design elements including hickory wood accents, dramatic charcoal and gold wallpaper, and exposed black ceilings. With all the equipment needed to create a commercial gym experience at home, we added a punching column, rubber flooring, dimmable LED lighting, a ceiling fan, and infrared sauna to relax in after the workout!
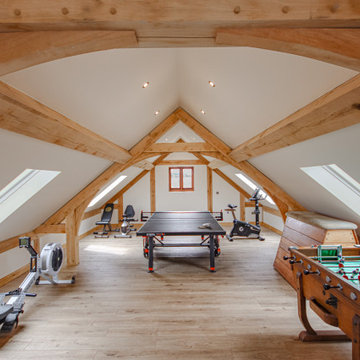
The room above the garage with a vaulted ceiling offers a spacious and well-organised layout, perfect for various uses. The open-plan design maximises the available space, making it ideal for recreational activities, a home gym, or an entertainment area. The high, vaulted ceiling with exposed oak beams adds a sense of grandeur and architectural interest, highlighting the craftsmanship and attention to detail.
Natural light floods the room through multiple skylights and a gable-end window, creating a bright and inviting atmosphere throughout the day. The combination of natural and recessed lighting ensures the space remains well-lit during the evening, enhancing its usability.
The architectural details, such as the exposed timber framework and the precision of the vaulted ceiling, add character and a rustic charm to the room. This versatile space is perfect for accommodating various activities, from fitness to relaxation, providing a functional and aesthetically pleasing addition to the property.
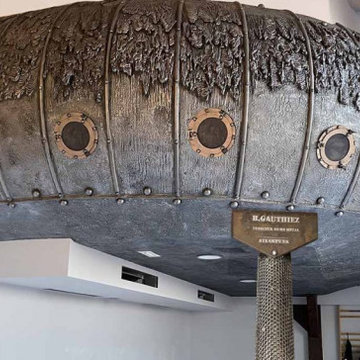
Salle de yoga en inclusion d'une salle de cardio training, inspiration steampunk Jules Vernes, nautilus, décoration métallique avec coulées métallisées, verrous, customisation poteaux et poutres
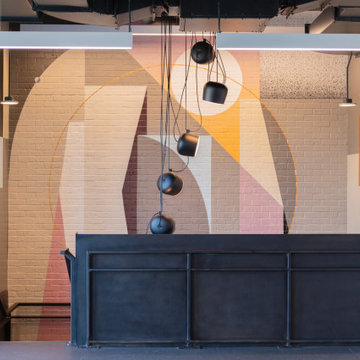
Colorful mural in this large home gym.
Multifunktionaler, Großer Moderner Fitnessraum mit bunten Wänden, schwarzem Boden und freigelegten Dachbalken in New York
Multifunktionaler, Großer Moderner Fitnessraum mit bunten Wänden, schwarzem Boden und freigelegten Dachbalken in New York

Custom home gym with space for multi-use & activities.
Multifunktionaler Moderner Fitnessraum mit beiger Wandfarbe, Vinylboden und freigelegten Dachbalken in Chicago
Multifunktionaler Moderner Fitnessraum mit beiger Wandfarbe, Vinylboden und freigelegten Dachbalken in Chicago
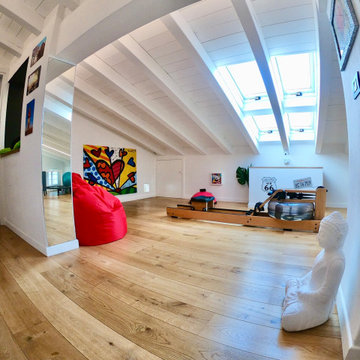
Multifunktionaler, Kleiner Moderner Fitnessraum mit weißer Wandfarbe, hellem Holzboden und freigelegten Dachbalken

Get pumped for your workout with your favorite songs, easily played overhead from your phone. Ready to watch a guided workout? That's easy too!
Mittelgroßer Moderner Fitnessraum mit grauer Wandfarbe, Laminat, grauem Boden und freigelegten Dachbalken in Philadelphia
Mittelgroßer Moderner Fitnessraum mit grauer Wandfarbe, Laminat, grauem Boden und freigelegten Dachbalken in Philadelphia
Fitnessraum mit freigelegten Dachbalken Ideen und Design
1