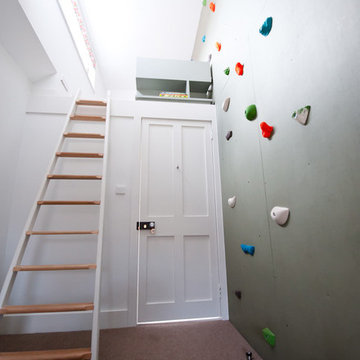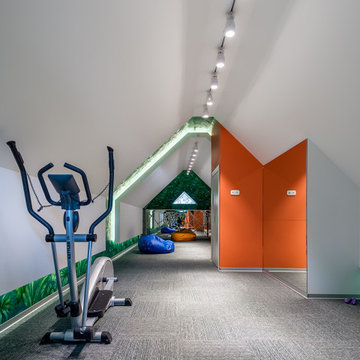Fitnessraum mit gebeiztem Holzboden und Teppichboden Ideen und Design
Suche verfeinern:
Budget
Sortieren nach:Heute beliebt
201 – 220 von 770 Fotos
1 von 3

Multifunktionaler, Großer Klassischer Fitnessraum mit weißer Wandfarbe, Teppichboden und beigem Boden in San Diego
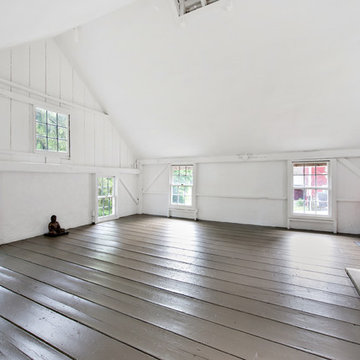
Anthony Acocella
Großer Country Yogaraum mit weißer Wandfarbe, gebeiztem Holzboden und grauem Boden in New York
Großer Country Yogaraum mit weißer Wandfarbe, gebeiztem Holzboden und grauem Boden in New York
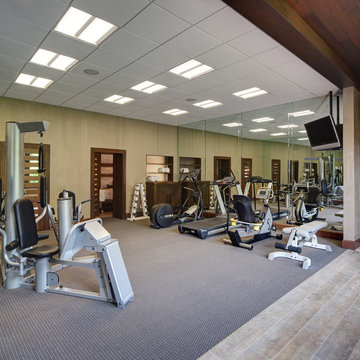
Tricia Shay Photography
Multifunktionaler, Großer Moderner Fitnessraum mit Teppichboden in Cleveland
Multifunktionaler, Großer Moderner Fitnessraum mit Teppichboden in Cleveland
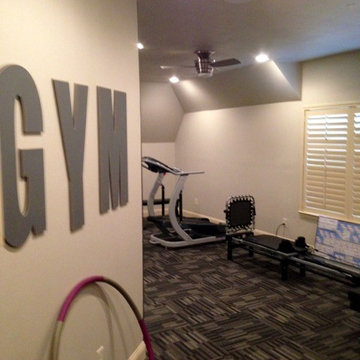
This home gym was added onto the second floor of a Frisco home built in the 2000's, creating the perfect space for working out and keeping equipment in a central location.
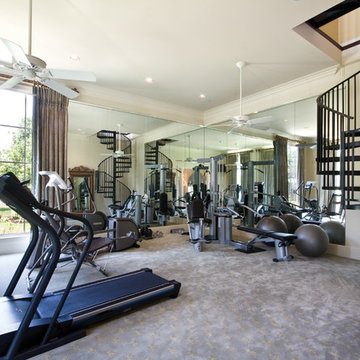
residential exercise room
Klassischer Fitnessraum mit beiger Wandfarbe, Teppichboden und buntem Boden in New Orleans
Klassischer Fitnessraum mit beiger Wandfarbe, Teppichboden und buntem Boden in New Orleans
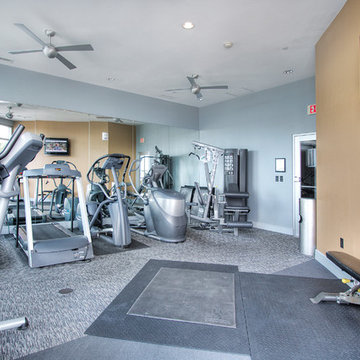
KEN TURCO
Multifunktionaler, Großer Klassischer Fitnessraum mit grauer Wandfarbe, Teppichboden und grauem Boden in Miami
Multifunktionaler, Großer Klassischer Fitnessraum mit grauer Wandfarbe, Teppichboden und grauem Boden in Miami
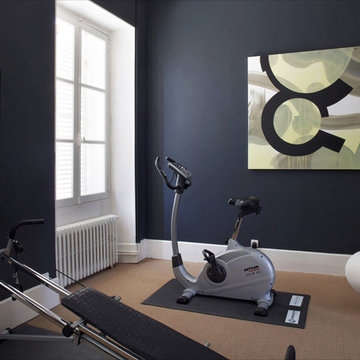
© Photographe Yvan Moreau
Mittelgroßer Moderner Kraftraum mit blauer Wandfarbe und Teppichboden in Paris
Mittelgroßer Moderner Kraftraum mit blauer Wandfarbe und Teppichboden in Paris
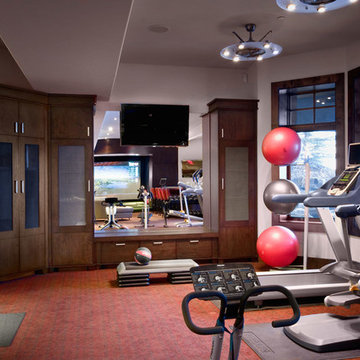
Doug Burke Photography
Großer Uriger Kraftraum mit weißer Wandfarbe, Teppichboden und rotem Boden in Salt Lake City
Großer Uriger Kraftraum mit weißer Wandfarbe, Teppichboden und rotem Boden in Salt Lake City
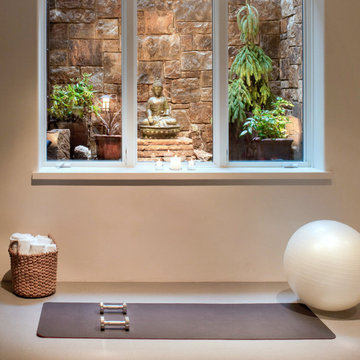
Our Aspen studio designed this classy and sophisticated home with a stunning polished wooden ceiling, statement lighting, and sophisticated furnishing that give the home a luxe feel. We used a lot of wooden tones and furniture to create an organic texture that reflects the beautiful nature outside. The three bedrooms are unique and distinct from each other. The primary bedroom has a magnificent bed with gorgeous furnishings, the guest bedroom has beautiful twin beds with colorful decor, and the kids' room has a playful bunk bed with plenty of storage facilities. We also added a stylish home gym for our clients who love to work out and a library with floor-to-ceiling shelves holding their treasured book collection.
---
Joe McGuire Design is an Aspen and Boulder interior design firm bringing a uniquely holistic approach to home interiors since 2005.
For more about Joe McGuire Design, see here: https://www.joemcguiredesign.com/
To learn more about this project, see here:
https://www.joemcguiredesign.com/willoughby
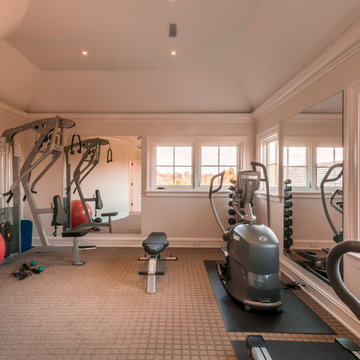
Davis Gaffga
Mittelgroßer Klassischer Kraftraum mit Teppichboden und beigem Boden in New York
Mittelgroßer Klassischer Kraftraum mit Teppichboden und beigem Boden in New York
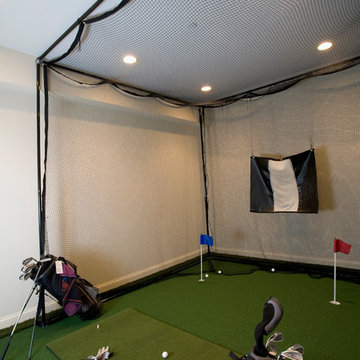
Photography by Linda Oyama Bryan. http://pickellbuilders.com. Golf Room with Full Swing Simulator and three hole putting green.
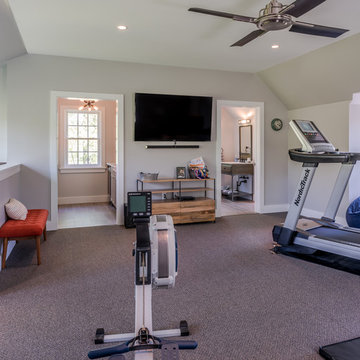
Angle Eye Photography
Klassischer Fitnessraum mit grauer Wandfarbe, Teppichboden und grauem Boden in Philadelphia
Klassischer Fitnessraum mit grauer Wandfarbe, Teppichboden und grauem Boden in Philadelphia
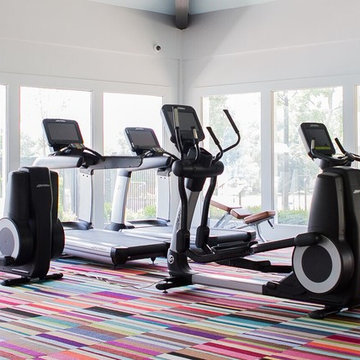
This fitness center designed by our Long Island studio is all about making workouts fun - featuring abundant sunlight, a clean palette, and durable multi-hued flooring.
---
Project designed by Long Island interior design studio Annette Jaffe Interiors. They serve Long Island including the Hamptons, as well as NYC, the tri-state area, and Boca Raton, FL.
---
For more about Annette Jaffe Interiors, click here:
https://annettejaffeinteriors.com/
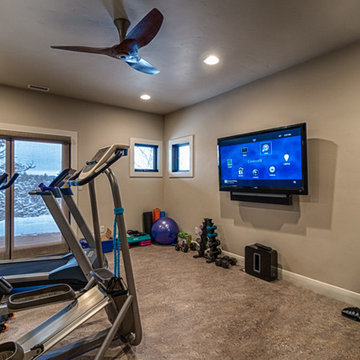
Home gym and workout rooms can and should be integrated in your home automation system! The owners enjoy television, movies, sports and music while they workout.
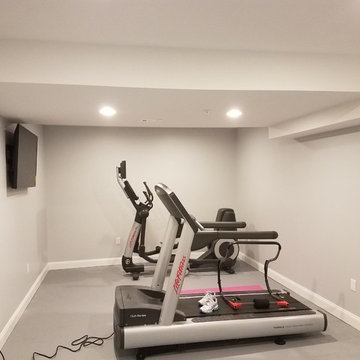
Großer Klassischer Kraftraum mit grauer Wandfarbe, Teppichboden und grauem Boden in Washington, D.C.
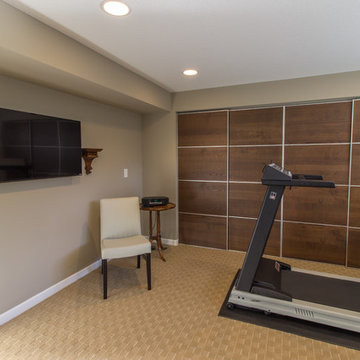
These Woodbury clients came to Castle to transform their unfinished basement into a multi-functional living space.They wanted a cozy area with a fireplace, a ¾ bath, a workout room, and plenty of storage space. With kids in college that come home to visit, the basement also needed to act as a living / social space when they’re in town.
Aesthetically, these clients requested tones and materials that blended with their house, while adding natural light and architectural interest to the space so it didn’t feel like a stark basement. This was achieved through natural stone materials for the fireplace, recessed niches for shelving accents and custom Castle craftsman-built floating wood shelves that match the mantel for a warm space.
A common challenge in basement finishes, and no exception in this project, is to work around all of the ductwork, mechanicals and existing elements. Castle achieved this by creating a two-tiered soffit to hide ducts. This added architectural interest and transformed otherwise awkward spaces into useful and attractive storage nooks. We incorporated frosted glass to allow light into the space while hiding mechanicals, and opened up the stairway wall to make the space seem larger. Adding accent lighting along with allowing natural light in was key in this basement’s transformation.
Whether it’s movie night or game day, this basement is the perfect space for this family!
Designed by: Amanda Reinert
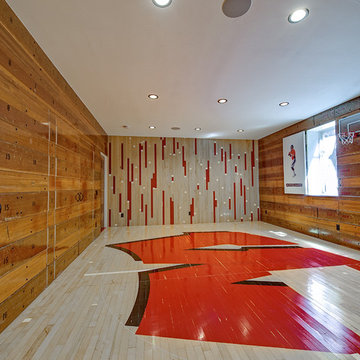
Teri Fotheringham Photography
Klassischer Fitnessraum mit Indoor-Sportplatz, bunten Wänden und gebeiztem Holzboden in Denver
Klassischer Fitnessraum mit Indoor-Sportplatz, bunten Wänden und gebeiztem Holzboden in Denver
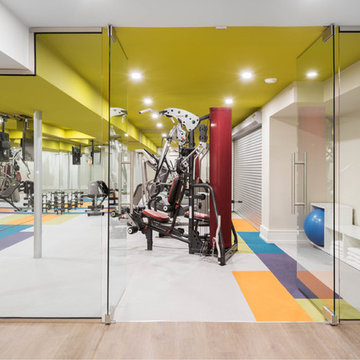
Stephani Buchman
Großer Moderner Kraftraum mit weißer Wandfarbe und Teppichboden in Toronto
Großer Moderner Kraftraum mit weißer Wandfarbe und Teppichboden in Toronto
Fitnessraum mit gebeiztem Holzboden und Teppichboden Ideen und Design
11
