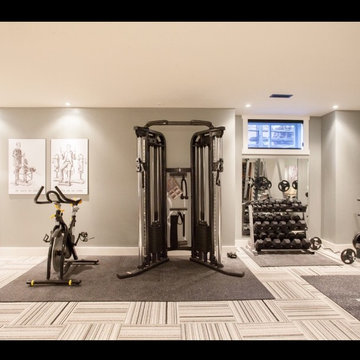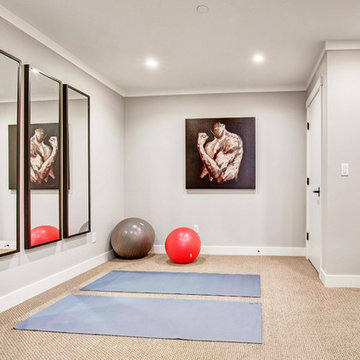Fitnessraum mit gebeiztem Holzboden und Teppichboden Ideen und Design
Suche verfeinern:
Budget
Sortieren nach:Heute beliebt
21 – 40 von 770 Fotos
1 von 3

Multifunktionaler, Großer Fitnessraum mit beiger Wandfarbe und Teppichboden in Salt Lake City
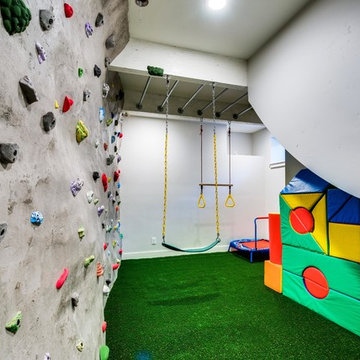
Greg Scott Makinen
Mittelgroßer Eklektischer Fitnessraum mit Kletterwand, weißer Wandfarbe, Teppichboden und grünem Boden in Boise
Mittelgroßer Eklektischer Fitnessraum mit Kletterwand, weißer Wandfarbe, Teppichboden und grünem Boden in Boise
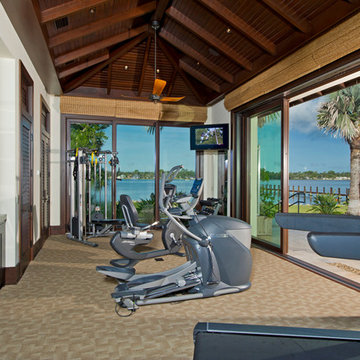
Cuccuiaioni Photography
Multifunktionaler, Großer Fitnessraum mit Teppichboden, weißer Wandfarbe und beigem Boden in Orlando
Multifunktionaler, Großer Fitnessraum mit Teppichboden, weißer Wandfarbe und beigem Boden in Orlando
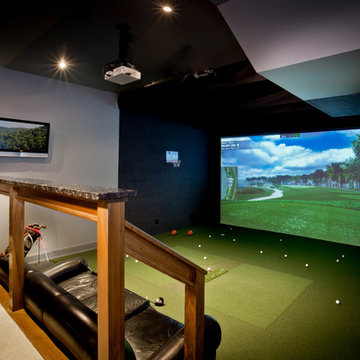
Don Schulte Photography
Multifunktionaler, Großer Moderner Fitnessraum mit beiger Wandfarbe, Teppichboden und grünem Boden in Detroit
Multifunktionaler, Großer Moderner Fitnessraum mit beiger Wandfarbe, Teppichboden und grünem Boden in Detroit

This space was designed for maximum relaxation! The client needed a space in their home for their masseuse to provide their weekly in-home massages. This sitting area in the massage/spa space allows one spouse to keep the other company while the other one is on the massage table. The space is adorned with candles in various vessels, massage oils and towels. All the things one needs to feel at peace.

Madison Stoa Photography
Multifunktionaler Klassischer Fitnessraum mit beiger Wandfarbe, Teppichboden und beigem Boden in Austin
Multifunktionaler Klassischer Fitnessraum mit beiger Wandfarbe, Teppichboden und beigem Boden in Austin

Photography by Mark Wieland
Mittelgroßer Klassischer Kraftraum mit blauer Wandfarbe und Teppichboden in Baltimore
Mittelgroßer Klassischer Kraftraum mit blauer Wandfarbe und Teppichboden in Baltimore

This basement remodeling project involved transforming a traditional basement into a multifunctional space, blending a country club ambience and personalized decor with modern entertainment options.
This entertainment/workout space is a sophisticated retreat reminiscent of a country club. We reorganized the layout, utilizing a larger area for the golf tee and workout equipment and a smaller area for the teenagers to play video games. We also added personal touches, like a family photo collage with a chunky custom frame and a photo mural of a favorite golf course.
---
Project completed by Wendy Langston's Everything Home interior design firm, which serves Carmel, Zionsville, Fishers, Westfield, Noblesville, and Indianapolis.
For more about Everything Home, see here: https://everythinghomedesigns.com/
To learn more about this project, see here: https://everythinghomedesigns.com/portfolio/carmel-basement-renovation
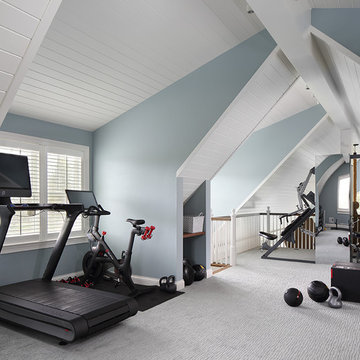
Tricia Shay Photography
Country Fitnessraum mit blauer Wandfarbe, Teppichboden und grauem Boden in Milwaukee
Country Fitnessraum mit blauer Wandfarbe, Teppichboden und grauem Boden in Milwaukee
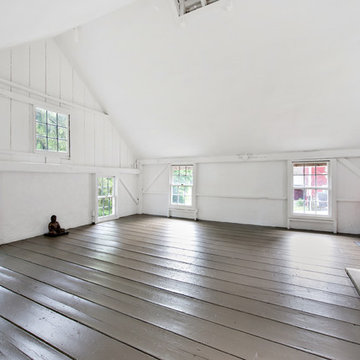
Anthony Acocella
Großer Country Yogaraum mit weißer Wandfarbe, gebeiztem Holzboden und grauem Boden in New York
Großer Country Yogaraum mit weißer Wandfarbe, gebeiztem Holzboden und grauem Boden in New York

Großer Klassischer Fitnessraum mit beiger Wandfarbe, gebeiztem Holzboden und schwarzem Boden in Sonstige
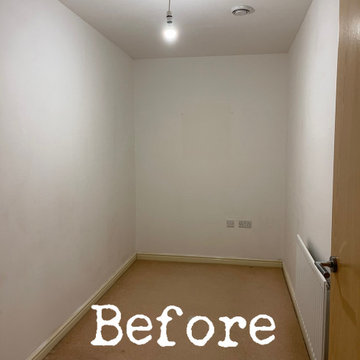
Our client bought an appartment and wanted a complete refurb. This room was windowless and he wanted to use it for his office. It was a small space and lifeless. We took inspiration from his origin of Kerala in India. Just because a space is small doesn't mean it can't have a big personality.
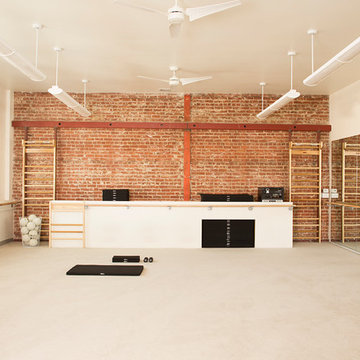
On a second story of a storefront in the vibrant neighborhood of Lakeshore Avenue, this studio is a series of surprises. The richness of existing brick walls is contrasted by bright, naturally lit surfaces. Raw steel elements mix with textured wall surfaces, detailed molding and modern fixtures. What was once a maze of halls and small rooms is now a well-organized flow of studio and changing spaces punctuated by large (immense) skylights and windows.
Architecture by Tierney Conner Design Studio
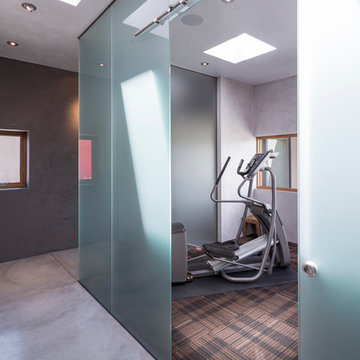
Robert Reck
Mittelgroßer Moderner Kraftraum mit grauer Wandfarbe, braunem Boden und Teppichboden in Albuquerque
Mittelgroßer Moderner Kraftraum mit grauer Wandfarbe, braunem Boden und Teppichboden in Albuquerque

The guest room serves as a home gym too! What better way is there to work out at home, than the Pelaton with a view of the city in this spacious condominium! Belltown Design LLC, Luma Condominiums, High Rise Residential Building, Seattle, WA. Photography by Julie Mannell
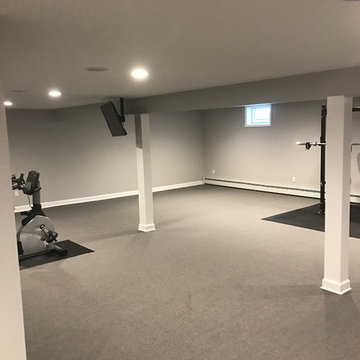
Großer Klassischer Kraftraum mit grauer Wandfarbe, Teppichboden und grauem Boden in New York
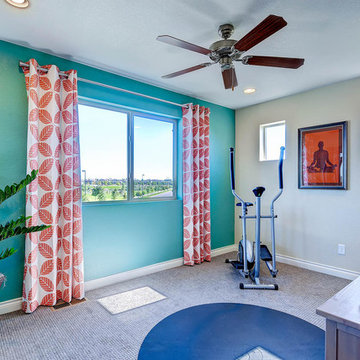
Multifunktionaler Klassischer Fitnessraum mit blauer Wandfarbe und Teppichboden in Denver
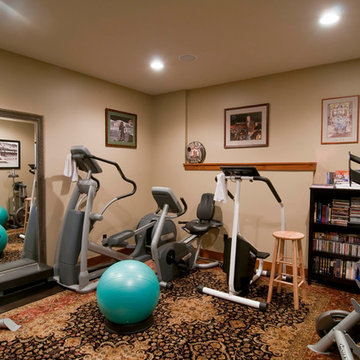
Originally planned as garage space, this home gym provides the owners a place to exercise in the close confines of home.
Trent Bona Photography
Mittelgroßer, Multifunktionaler Uriger Fitnessraum mit beiger Wandfarbe und Teppichboden in Denver
Mittelgroßer, Multifunktionaler Uriger Fitnessraum mit beiger Wandfarbe und Teppichboden in Denver
Fitnessraum mit gebeiztem Holzboden und Teppichboden Ideen und Design
2
