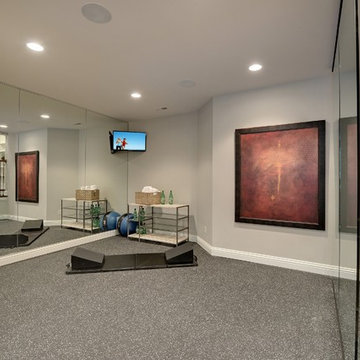Fitnessraum mit grauem Boden und gelbem Boden Ideen und Design
Suche verfeinern:
Budget
Sortieren nach:Heute beliebt
141 – 160 von 863 Fotos
1 von 3

We designed a small addition to the rear of an old stone house, connected to a renovated kitchen. The addition has a breakfast room and a new mudroom entrance with stairs down to this basement-level gym. The gym leads to the existing basement family room/TV room, with a renovated bath, kitchenette, and laundry.
Photo: (c) Jeffrey Totaro 2020

The lighting design in this rustic barn with a modern design was the designed and built by lighting designer Mike Moss. This was not only a dream to shoot because of my love for rustic architecture but also because the lighting design was so well done it was a ease to capture. Photography by Vernon Wentz of Ad Imagery
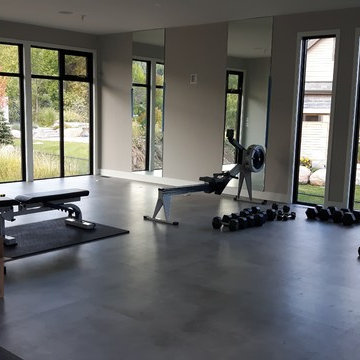
With a beautiful setting at the bottom of Blue Mountain, this modern tear down, new build has it all including the view. Wanting to maximize the great view from the rear and bring in lots of natural light we used lots of folding glass doors and windows. It is designed to connect the home owner with nature.
The 6 bedroom, 5.5 bath was designed to have an open plan. This home has it all including large open foyer with stone feature wall, state of the art home gym with walk-out to rear deck, master suite with crossway for privacy, modern kitchen with dining connected and much more.
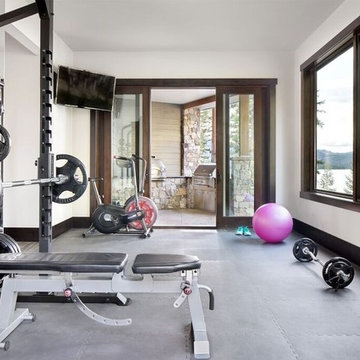
Multifunktionaler, Mittelgroßer Rustikaler Fitnessraum mit weißer Wandfarbe und grauem Boden in Sonstige
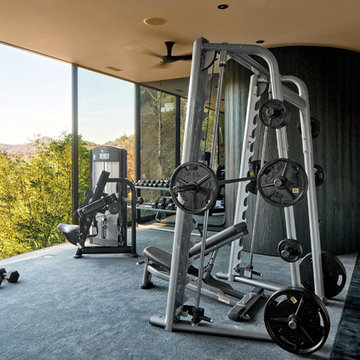
Moderner Fitnessraum mit grauer Wandfarbe, Teppichboden und grauem Boden in Los Angeles

Compact, bright, and mighty! This home gym tucked in a corner room makes working out easy.
Kleiner Rustikaler Fitnessraum mit grauer Wandfarbe, Porzellan-Bodenfliesen, grauem Boden und gewölbter Decke in San Francisco
Kleiner Rustikaler Fitnessraum mit grauer Wandfarbe, Porzellan-Bodenfliesen, grauem Boden und gewölbter Decke in San Francisco
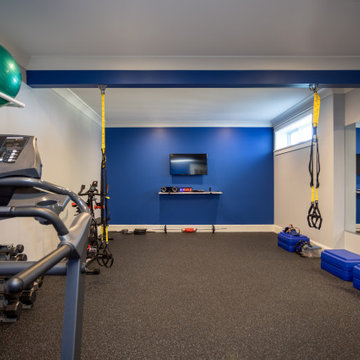
Our clients were relocating from the upper peninsula to the lower peninsula and wanted to design a retirement home on their Lake Michigan property. The topography of their lot allowed for a walk out basement which is practically unheard of with how close they are to the water. Their view is fantastic, and the goal was of course to take advantage of the view from all three levels. The positioning of the windows on the main and upper levels is such that you feel as if you are on a boat, water as far as the eye can see. They were striving for a Hamptons / Coastal, casual, architectural style. The finished product is just over 6,200 square feet and includes 2 master suites, 2 guest bedrooms, 5 bathrooms, sunroom, home bar, home gym, dedicated seasonal gear / equipment storage, table tennis game room, sauna, and bonus room above the attached garage. All the exterior finishes are low maintenance, vinyl, and composite materials to withstand the blowing sands from the Lake Michigan shoreline.
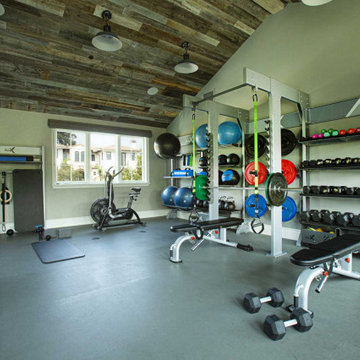
Home Gym Equipment - Gym Rax Wall System: Storage, Suspension and Squat Rack. Incudes gym storage for all your functional and strength training to include: Bosu, Stability Ball, dumbbells, kettlebells, Suspension Trainer, Wall Balls, Med Balls, and more.
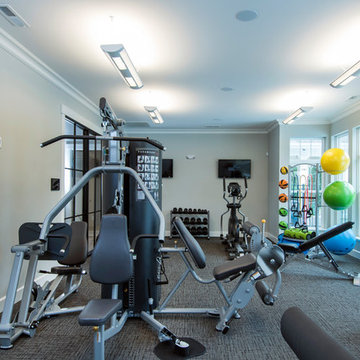
Karli Moore Photography
Klassischer Kraftraum mit grauer Wandfarbe, Teppichboden und grauem Boden in Kolumbus
Klassischer Kraftraum mit grauer Wandfarbe, Teppichboden und grauem Boden in Kolumbus

Home Gym with cabinet drop zone, floor to ceiling mirrors, tvs, and sauna
Mittelgroßer Klassischer Kraftraum mit grauer Wandfarbe, Korkboden und grauem Boden in Denver
Mittelgroßer Klassischer Kraftraum mit grauer Wandfarbe, Korkboden und grauem Boden in Denver
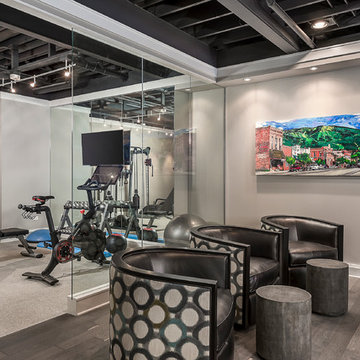
Marina Storm
Mittelgroßer Moderner Fitnessraum mit grauer Wandfarbe und grauem Boden in Chicago
Mittelgroßer Moderner Fitnessraum mit grauer Wandfarbe und grauem Boden in Chicago
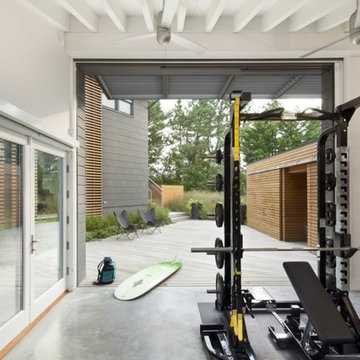
Photo: © Sam Oberter Photography LLC
Maritimer Fitnessraum mit Betonboden, weißer Wandfarbe und grauem Boden in Philadelphia
Maritimer Fitnessraum mit Betonboden, weißer Wandfarbe und grauem Boden in Philadelphia
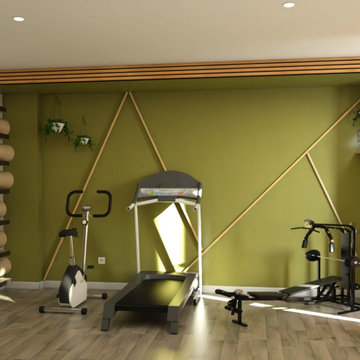
Mittelgroßer Moderner Kraftraum mit grüner Wandfarbe, Linoleum und grauem Boden in Paris
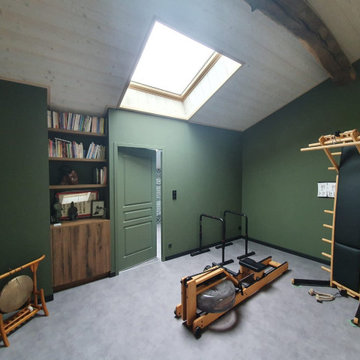
Créer un intérieur qui se marie à la bâtisse d'origine qui a 300 ans. Rénovée et embellie, elle conserve ainsi son authenticité et son charme tout en dégageant des énergies reposantes. Beaucoup de végétations et de pierres pour accompagner ce salon sur-mesure et permettre de recevoir du monde. Une salle de sport ouverte dans des tons verts et bois ainsi qu'une mezzanine ouverte et valorisée par un grand lustre et un joli poêle.
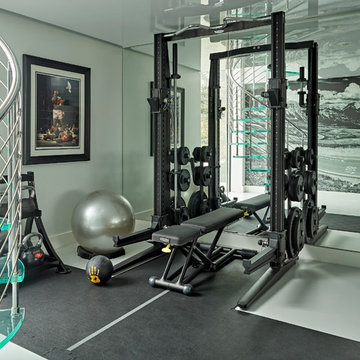
Nick Smith www.nsphotography.co.uk
Großer Moderner Fitnessraum mit grauer Wandfarbe und grauem Boden in Hertfordshire
Großer Moderner Fitnessraum mit grauer Wandfarbe und grauem Boden in Hertfordshire

Multifunktionaler, Kleiner Fitnessraum mit weißer Wandfarbe, Vinylboden und grauem Boden in Tampa
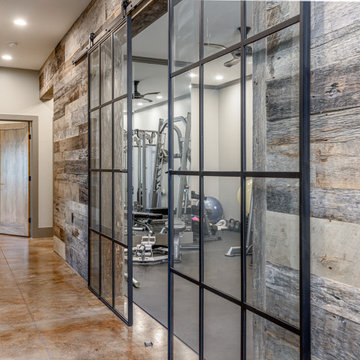
Multifunktionaler, Mittelgroßer Moderner Fitnessraum mit grauer Wandfarbe und grauem Boden in Sonstige

The home gym features a wall-mounted 4K TV, supported by Sonance Architectural in-ceiling speakers that provide improved fidelity for both TV and audio sources.
Photography by Nat Rea

Mittelgroßer Moderner Kraftraum mit weißer Wandfarbe, Linoleum und grauem Boden in Salt Lake City
Fitnessraum mit grauem Boden und gelbem Boden Ideen und Design
8
