Fitnessraum mit hellem Holzboden und Laminat Ideen und Design
Suche verfeinern:
Budget
Sortieren nach:Heute beliebt
81 – 100 von 1.092 Fotos
1 von 3

Photography by David O Marlow
Geräumiger Uriger Fitnessraum mit Indoor-Sportplatz, brauner Wandfarbe und hellem Holzboden in Denver
Geräumiger Uriger Fitnessraum mit Indoor-Sportplatz, brauner Wandfarbe und hellem Holzboden in Denver
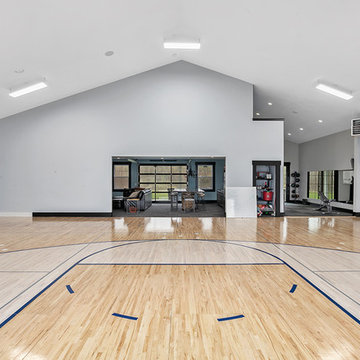
Modern Farmhouse designed for entertainment and gatherings. French doors leading into the main part of the home and trim details everywhere. Shiplap, board and batten, tray ceiling details, custom barrel tables are all part of this modern farmhouse design.
Half bath with a custom vanity. Clean modern windows. Living room has a fireplace with custom cabinets and custom barn beam mantel with ship lap above. The Master Bath has a beautiful tub for soaking and a spacious walk in shower. Front entry has a beautiful custom ceiling treatment.

This garage is transformed into a multi functional gym and utilities area.
The led profiles in the ceiling make this space really stand out and gives it that wow factor!
The mirrors on the wall are back lit in different shades of white, colour changing and dimmable. Colour changing for a fun effect and stylish when lit in a warm white.
It is key to add lighting into the space with the correct shade of white so the different lighting fixtures compliment each other.
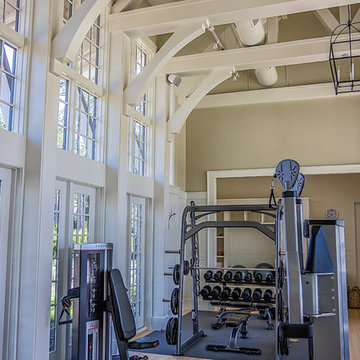
Indoor Bracket Mount HIFI Speakers
Großer Moderner Kraftraum mit beiger Wandfarbe, hellem Holzboden und braunem Boden in Atlanta
Großer Moderner Kraftraum mit beiger Wandfarbe, hellem Holzboden und braunem Boden in Atlanta

Großer Moderner Yogaraum mit beiger Wandfarbe, hellem Holzboden, beigem Boden und eingelassener Decke in London
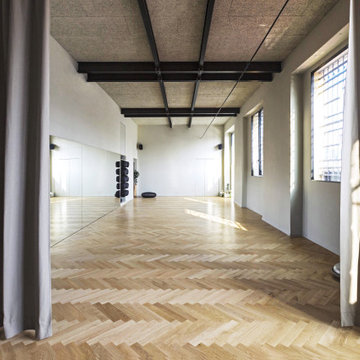
Großer Skandinavischer Yogaraum mit weißer Wandfarbe, hellem Holzboden und beigem Boden in Mailand
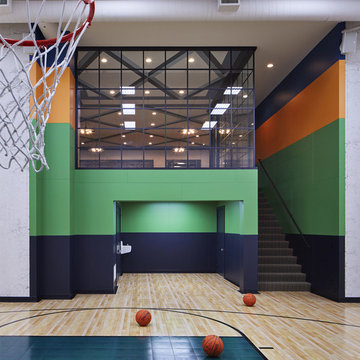
Moderner Fitnessraum mit Indoor-Sportplatz, bunten Wänden, hellem Holzboden und beigem Boden in Minneapolis

Warmly contemporary, airy, and above all welcoming, this single-family home in the heart of the city blends family-friendly living – and playing – space with rooms designed for large-scale entertaining. As at ease hosting a team’s worth of basketball-dribbling youngsters as it is gathering hundreds of philanthropy-minded guests for worthy causes, it transitions between the two without care or concern. An open floor plan is thoughtfully segmented by custom millwork designed to define spaces, provide storage, and cozy large expanses of space. Sleek, yet never cold, its gallery-like ambiance accommodates an art collection that ranges from the ethnic and organic to the textural, streamlined furniture silhouettes, quietly dynamic fabrics, and an arms-wide-open policy toward the two young boys who call this house home. Of course, like any family home, the kitchen is its heart. Here, linear forms – think wall upon wall of concealed cabinets, hugely paned windows, and an elongated island that seats eight even as it provides generous prep and serving space – define the ultimate in contemporary urban living.
Photo Credit: Werner Straube

Multifunktionaler, Großer Klassischer Fitnessraum mit beiger Wandfarbe, Laminat und braunem Boden in Denver
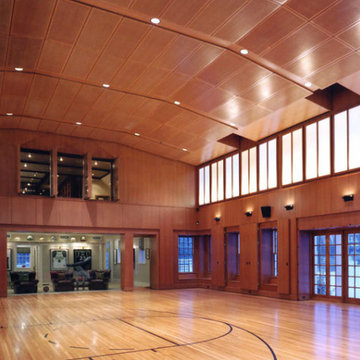
Rift-sawn oak paneling and ceiling in private basketball court.
Großer Klassischer Fitnessraum mit Indoor-Sportplatz und hellem Holzboden in Boston
Großer Klassischer Fitnessraum mit Indoor-Sportplatz und hellem Holzboden in Boston
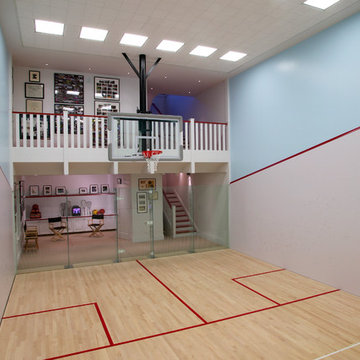
Großer Klassischer Fitnessraum mit Indoor-Sportplatz, bunten Wänden, hellem Holzboden und beigem Boden in San Francisco
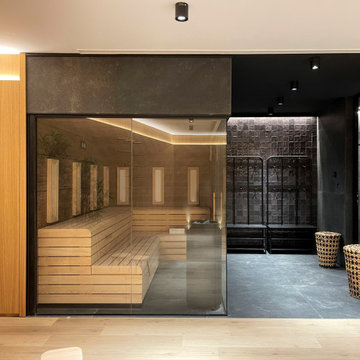
Este espacio era muy poco apetecible porque era grande y frío. Decidimos diseñar un gran gimnasio con paredes paneladas en roble natural, sauna abierta por vidrios y una gran puerta corredera que queda oculta en la pared cuando se necesita.
This space was very unappetizing because it was big and cold. We decided to design a large gym with natural oak paneled walls, a glass-opened sauna and a large sliding door that is hidden in the wall when needed.
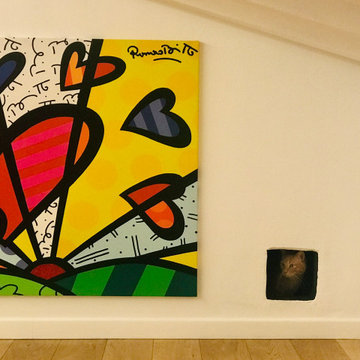
Multifunktionaler, Kleiner Moderner Fitnessraum mit weißer Wandfarbe, hellem Holzboden und freigelegten Dachbalken
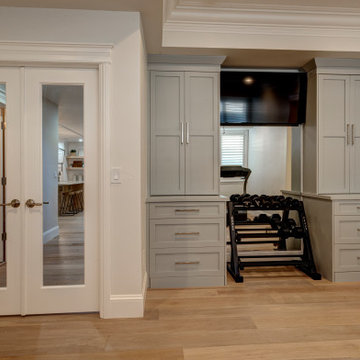
Multifunktionaler, Kleiner Retro Fitnessraum mit beiger Wandfarbe, Laminat und buntem Boden in Denver
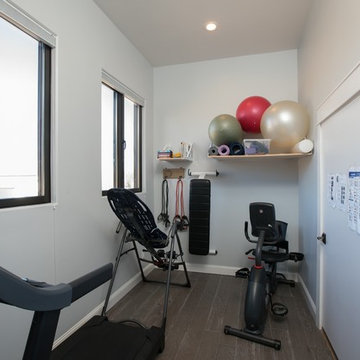
Lifestyle Photography
Kleiner Landhaus Fitnessraum mit grauer Wandfarbe, hellem Holzboden und braunem Boden in Denver
Kleiner Landhaus Fitnessraum mit grauer Wandfarbe, hellem Holzboden und braunem Boden in Denver
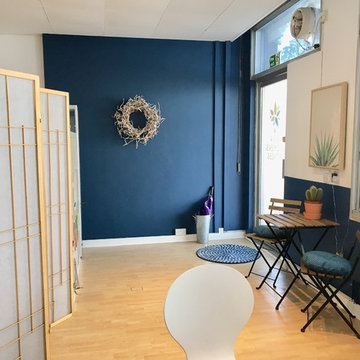
Alexandra Eude
Skandinavischer Fitnessraum mit blauer Wandfarbe, Laminat und beigem Boden in London
Skandinavischer Fitnessraum mit blauer Wandfarbe, Laminat und beigem Boden in London
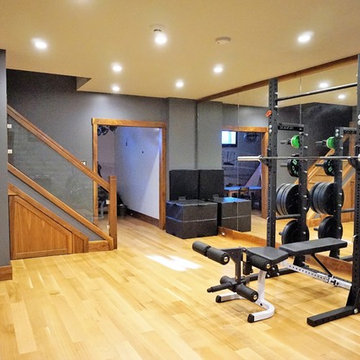
Mittelgroßer Uriger Kraftraum mit grauer Wandfarbe, hellem Holzboden und beigem Boden in Calgary
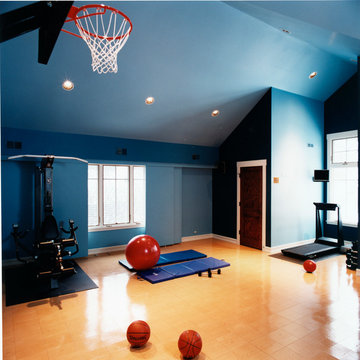
Can you believe we were able to incorporate a half-court basketball area?
Multifunktionaler, Großer Klassischer Fitnessraum mit blauer Wandfarbe und hellem Holzboden in Chicago
Multifunktionaler, Großer Klassischer Fitnessraum mit blauer Wandfarbe und hellem Holzboden in Chicago
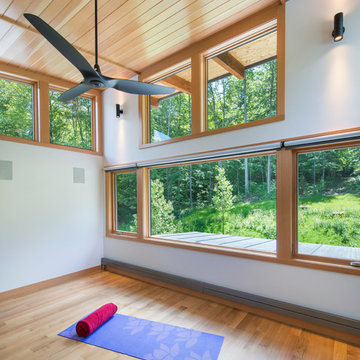
This house is discreetly tucked into its wooded site in the Mad River Valley near the Sugarbush Resort in Vermont. The soaring roof lines complement the slope of the land and open up views though large windows to a meadow planted with native wildflowers. The house was built with natural materials of cedar shingles, fir beams and native stone walls. These materials are complemented with innovative touches including concrete floors, composite exterior wall panels and exposed steel beams. The home is passively heated by the sun, aided by triple pane windows and super-insulated walls.
Photo by: Nat Rea Photography
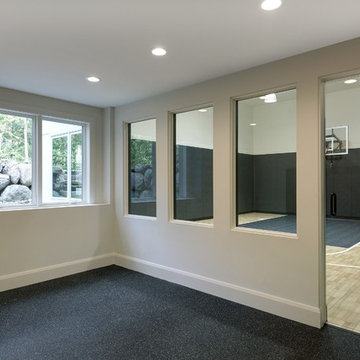
Großer Moderner Fitnessraum mit Indoor-Sportplatz, schwarzer Wandfarbe, hellem Holzboden und beigem Boden in Minneapolis
Fitnessraum mit hellem Holzboden und Laminat Ideen und Design
5