Fitnessraum mit Indoor-Sportplatz Ideen und Design
Suche verfeinern:
Budget
Sortieren nach:Heute beliebt
1 – 20 von 29 Fotos
1 von 3
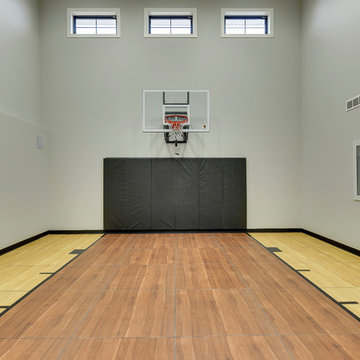
Indoor Sport Court
Großer Landhaus Fitnessraum mit Indoor-Sportplatz, grauer Wandfarbe, braunem Boden und braunem Holzboden in Minneapolis
Großer Landhaus Fitnessraum mit Indoor-Sportplatz, grauer Wandfarbe, braunem Boden und braunem Holzboden in Minneapolis

This is an amazing in-door gym with 2 Pro Dunk Platinum systems on each end making a full court. This is going to allow for a great experience for the members of the gym! This is a Pro Dunk Platinum Basketball System that was purchased in February of 2013. It was installed on a 50 ft wide by a 94 ft deep playing area in O Fallon, MO. If you would like to look all of Wallace G's photos navigate to: http://www.produnkhoops.com/photos/albums/wallace-50x94-pro-dunk-platinum-basketball-system-19
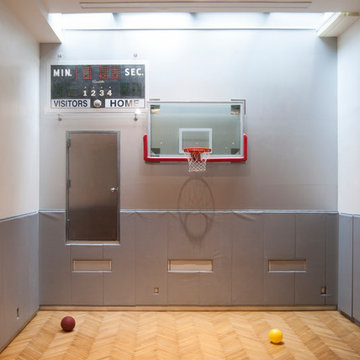
The duo's primary consideration during the design phase was to create a fully-functioning family home. "We are always thinking about our kids", Novogratz explains. "They needed a place to run around in the city, so putting the gym in was a pretty obvious solution. It may be out of the ordinary, but it is better than having your children skateboarding through the kitchen!"
The couple's oldest son, Wolfgang, is a champion basketball player. While the court provides him with a place to hone his skills, it doubles as an entertaining space. "We knew we needed to use the space efficiently so it could work for everything", says the designer. From watching movies on a retractable screen, to hosting a 40-guest Thanksgiving dinner, the gym has proved itself as a good move. It has even been a haunted house!
Adrienne DeRosa Photography
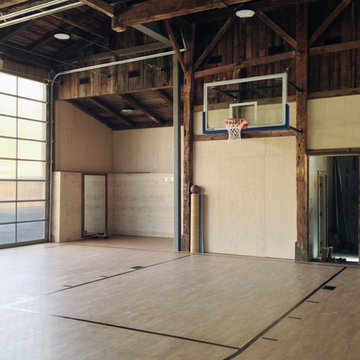
An existing barn was converted to a private athletic court.
Großer Country Fitnessraum mit Indoor-Sportplatz und brauner Wandfarbe in Burlington
Großer Country Fitnessraum mit Indoor-Sportplatz und brauner Wandfarbe in Burlington
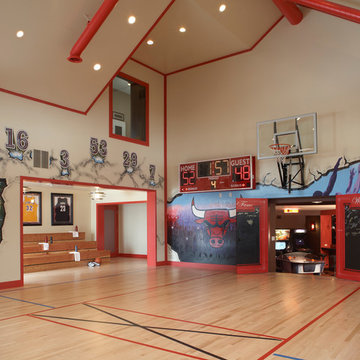
MA Peterson
www.mapeterson.com
Doors hidden by graffiti open up to lower level game room.
Geräumiger Industrial Fitnessraum mit Indoor-Sportplatz, weißer Wandfarbe und hellem Holzboden in Minneapolis
Geräumiger Industrial Fitnessraum mit Indoor-Sportplatz, weißer Wandfarbe und hellem Holzboden in Minneapolis
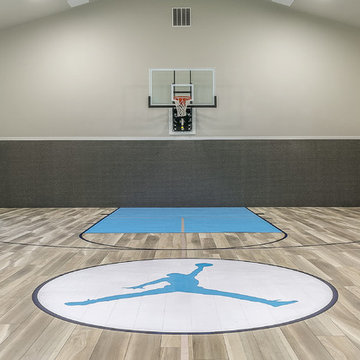
Moderner Fitnessraum mit Indoor-Sportplatz, beiger Wandfarbe und beigem Boden in Salt Lake City
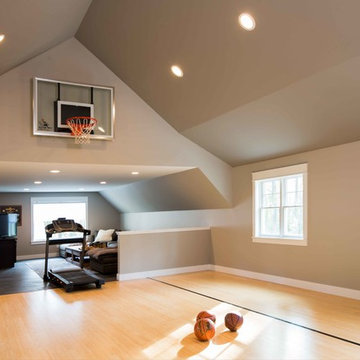
Großer Klassischer Fitnessraum mit Indoor-Sportplatz, beiger Wandfarbe, hellem Holzboden und beigem Boden in Sonstige
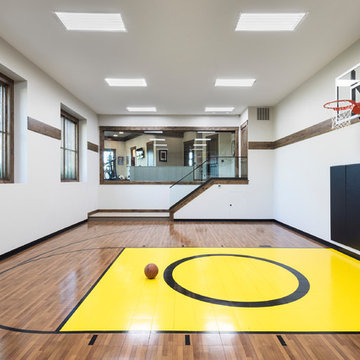
Uriger Fitnessraum mit Indoor-Sportplatz, weißer Wandfarbe, braunem Holzboden und braunem Boden in Minneapolis
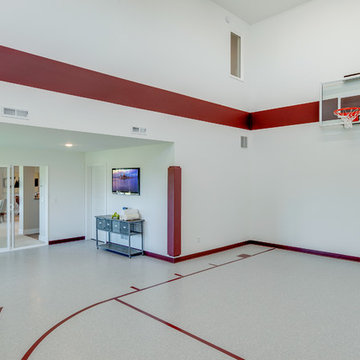
Hanson Builders pioneered the indoor sports center! Our Minnesota winters can't stop our buyers from keeping fit and having fun in the comfort of their own home! Additional space designated for exercise equipment out of the way of the basketball hoop makes the sports center a hangout space for the entire family. The ideas are endless - we've even had clients use this area for their own home yoga or pilates studios or customized for hockey fans as well.
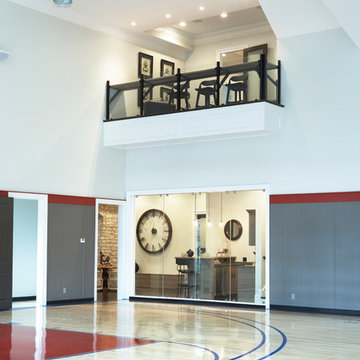
Milestone Custom Homes 2012 Inspiration Home - Hollingsworth Park at Verdae
photos by Rachel Boling
Geräumiger Moderner Fitnessraum mit Indoor-Sportplatz, weißer Wandfarbe und hellem Holzboden in Sonstige
Geräumiger Moderner Fitnessraum mit Indoor-Sportplatz, weißer Wandfarbe und hellem Holzboden in Sonstige
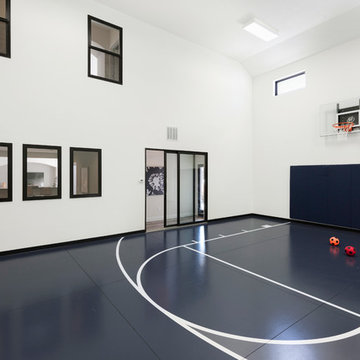
Sport court in Minnetonka Country Club.
Photo by Spacecrafting
Geräumiger Klassischer Fitnessraum mit Indoor-Sportplatz, weißer Wandfarbe und buntem Boden in Minneapolis
Geräumiger Klassischer Fitnessraum mit Indoor-Sportplatz, weißer Wandfarbe und buntem Boden in Minneapolis
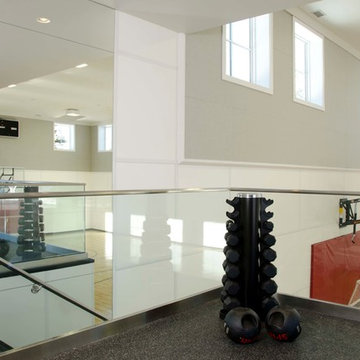
Großer Landhaus Fitnessraum mit Indoor-Sportplatz und weißer Wandfarbe in Denver
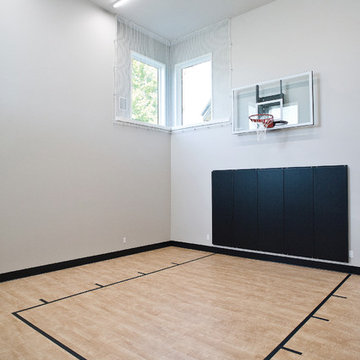
Jarrod Smart Construction
Cipher Photography
Mittelgroßer Moderner Fitnessraum mit Indoor-Sportplatz, Teppichboden und beigem Boden
Mittelgroßer Moderner Fitnessraum mit Indoor-Sportplatz, Teppichboden und beigem Boden
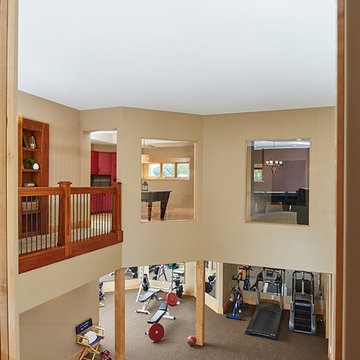
Basketball court with exercise rooms.
Großer Uriger Fitnessraum mit Indoor-Sportplatz, beiger Wandfarbe und Teppichboden in Grand Rapids
Großer Uriger Fitnessraum mit Indoor-Sportplatz, beiger Wandfarbe und Teppichboden in Grand Rapids
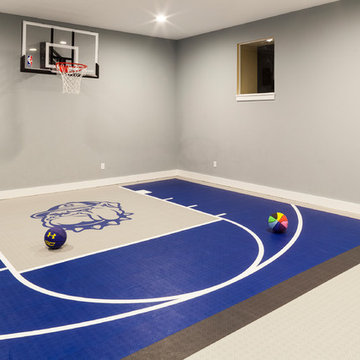
Großer Klassischer Fitnessraum mit Indoor-Sportplatz, grauer Wandfarbe und buntem Boden in Baltimore
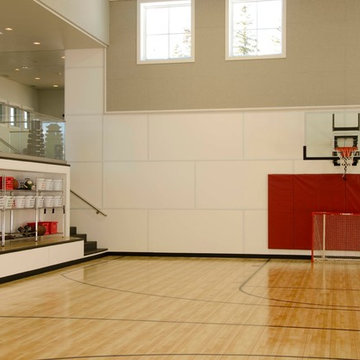
Großer Country Fitnessraum mit Indoor-Sportplatz und weißer Wandfarbe in Denver
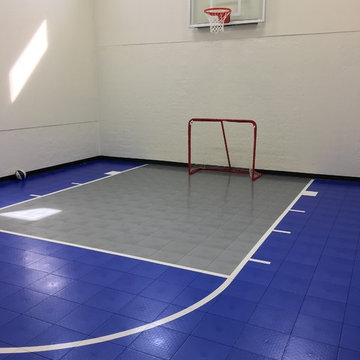
Get inspired during the Fall Parade of Homes, #279. Another beautiful and functional game court featuring SnapSports Revolution athletic floor tiles in Bright Blue and Alloy. The court also includes a 60" Fixed Mount Basketball Hoop. Millz House will work directly with you or your builder to ensure the court of your dreams!
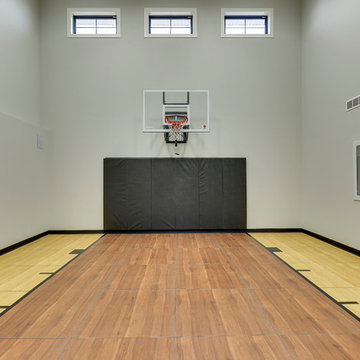
Sport Court
Großer Klassischer Fitnessraum mit Indoor-Sportplatz und grauer Wandfarbe in Minneapolis
Großer Klassischer Fitnessraum mit Indoor-Sportplatz und grauer Wandfarbe in Minneapolis
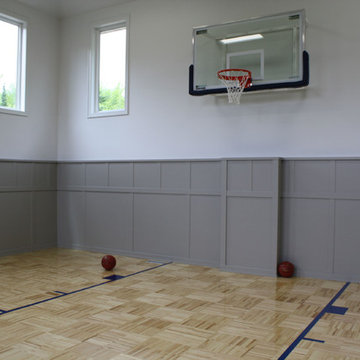
Uriger Fitnessraum mit Indoor-Sportplatz und hellem Holzboden in Sonstige
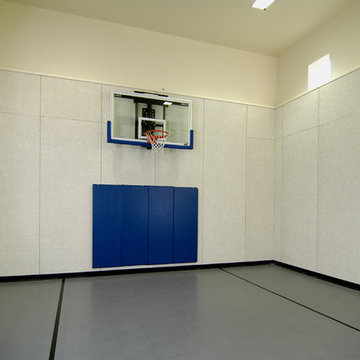
American farmhouse meets English cottage style in this welcoming design featuring a large living room, kitchen and spacious landing-level master suite with handy walk-in closet. Five other bedrooms, 4 1/2 baths, a screen porch, home office and a lower-level sports court make Alcott the perfect family home.
Photography: David Bixel
Fitnessraum mit Indoor-Sportplatz Ideen und Design
1