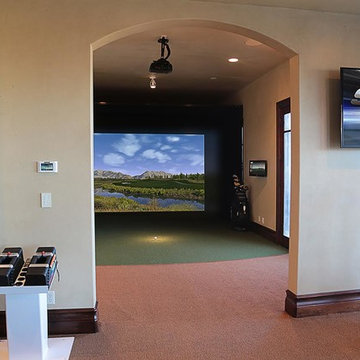Fitnessraum mit Indoor-Sportplatz und beiger Wandfarbe Ideen und Design
Suche verfeinern:
Budget
Sortieren nach:Heute beliebt
1 – 20 von 90 Fotos
1 von 3

Geräumiger Landhaus Fitnessraum mit Indoor-Sportplatz, beiger Wandfarbe, hellem Holzboden und beigem Boden in Salt Lake City
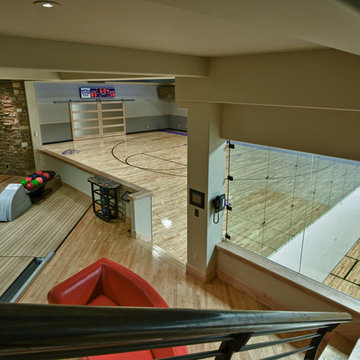
Doug Burke Photograph
Geräumiger Rustikaler Fitnessraum mit Indoor-Sportplatz, beiger Wandfarbe und hellem Holzboden in Salt Lake City
Geräumiger Rustikaler Fitnessraum mit Indoor-Sportplatz, beiger Wandfarbe und hellem Holzboden in Salt Lake City
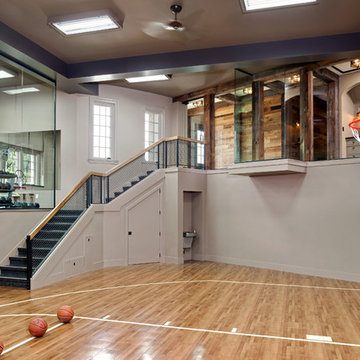
Photo by: Landmark Photography
Klassischer Fitnessraum mit Indoor-Sportplatz, beiger Wandfarbe und braunem Holzboden in Minneapolis
Klassischer Fitnessraum mit Indoor-Sportplatz, beiger Wandfarbe und braunem Holzboden in Minneapolis

A fresh take on traditional style, this sprawling suburban home draws its occupants together in beautifully, comfortably designed spaces that gather family members for companionship, conversation, and conviviality. At the same time, it adroitly accommodates a crowd, and facilitates large-scale entertaining with ease. This balance of private intimacy and public welcome is the result of Soucie Horner’s deft remodeling of the original floor plan and creation of an all-new wing comprising functional spaces including a mudroom, powder room, laundry room, and home office, along with an exciting, three-room teen suite above. A quietly orchestrated symphony of grayed blues unites this home, from Soucie Horner Collections custom furniture and rugs, to objects, accessories, and decorative exclamationpoints that punctuate the carefully synthesized interiors. A discerning demonstration of family-friendly living at its finest.

The client’s coastal New England roots inspired this Shingle style design for a lakefront lot. With a background in interior design, her ideas strongly influenced the process, presenting both challenge and reward in executing her exact vision. Vintage coastal style grounds a thoroughly modern open floor plan, designed to house a busy family with three active children. A primary focus was the kitchen, and more importantly, the butler’s pantry tucked behind it. Flowing logically from the garage entry and mudroom, and with two access points from the main kitchen, it fulfills the utilitarian functions of storage and prep, leaving the main kitchen free to shine as an integral part of the open living area.
An ARDA for Custom Home Design goes to
Royal Oaks Design
Designer: Kieran Liebl
From: Oakdale, Minnesota

Indoor home gymnasium for basketball, batting cage, volleyball and hopscotch. Interlocking Plastic Tiles
Mittelgroßer Klassischer Fitnessraum mit Indoor-Sportplatz, beiger Wandfarbe und hellem Holzboden in Boston
Mittelgroßer Klassischer Fitnessraum mit Indoor-Sportplatz, beiger Wandfarbe und hellem Holzboden in Boston
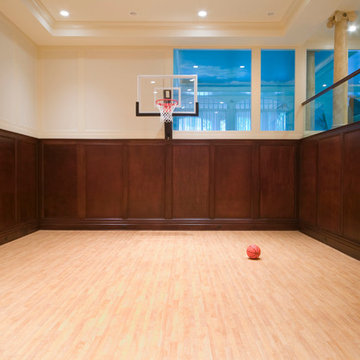
Klassischer Fitnessraum mit Indoor-Sportplatz, beiger Wandfarbe und hellem Holzboden in Detroit
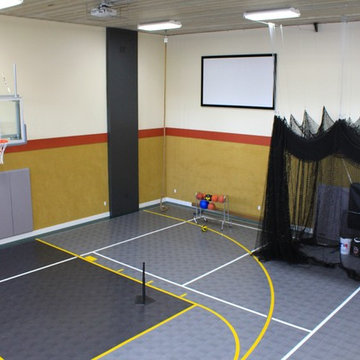
Design by Joe Glitch with Sport Construction Co.
Interior Design Consultant: Rhonda Staley, IIDA.
Photography by Elizabeth Boeman.
Großer Moderner Fitnessraum mit Indoor-Sportplatz und beiger Wandfarbe in Cedar Rapids
Großer Moderner Fitnessraum mit Indoor-Sportplatz und beiger Wandfarbe in Cedar Rapids
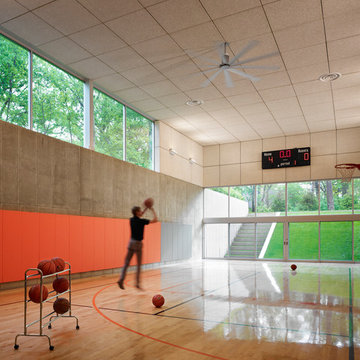
© Hedrich Blessing
Mittelgroßer Moderner Fitnessraum mit Indoor-Sportplatz, hellem Holzboden und beiger Wandfarbe in Los Angeles
Mittelgroßer Moderner Fitnessraum mit Indoor-Sportplatz, hellem Holzboden und beiger Wandfarbe in Los Angeles
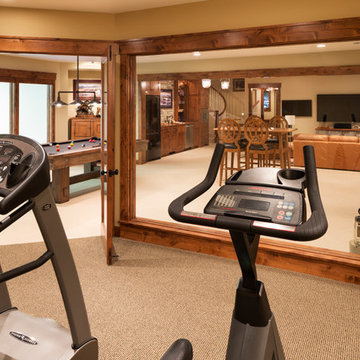
Architect: Sharratt Design & Company,
Photography: Jim Kruger, LandMark Photography,
Landscape & Retaining Walls: Yardscapes, Inc.
Großer Klassischer Fitnessraum mit beiger Wandfarbe, Teppichboden und Indoor-Sportplatz in Minneapolis
Großer Klassischer Fitnessraum mit beiger Wandfarbe, Teppichboden und Indoor-Sportplatz in Minneapolis
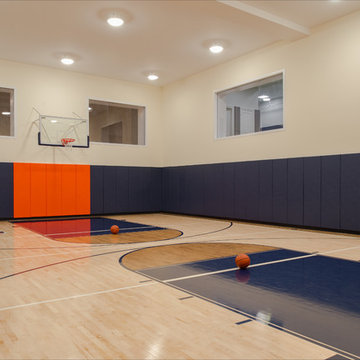
Geräumiger Fitnessraum mit Indoor-Sportplatz, beiger Wandfarbe, hellem Holzboden und beigem Boden in New York
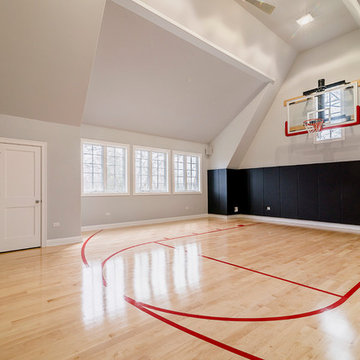
Großer Klassischer Fitnessraum mit Indoor-Sportplatz, beiger Wandfarbe und hellem Holzboden in Chicago

Inspired by the majesty of the Northern Lights and this family's everlasting love for Disney, this home plays host to enlighteningly open vistas and playful activity. Like its namesake, the beloved Sleeping Beauty, this home embodies family, fantasy and adventure in their truest form. Visions are seldom what they seem, but this home did begin 'Once Upon a Dream'. Welcome, to The Aurora.
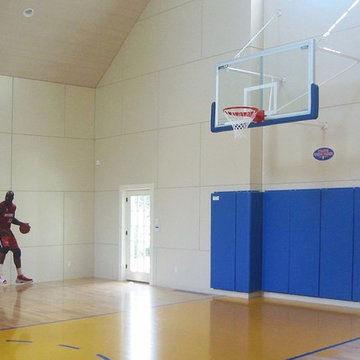
new construction project / builder - cmd corp
Großer Klassischer Fitnessraum mit Indoor-Sportplatz, beiger Wandfarbe, hellem Holzboden und beigem Boden in Boston
Großer Klassischer Fitnessraum mit Indoor-Sportplatz, beiger Wandfarbe, hellem Holzboden und beigem Boden in Boston
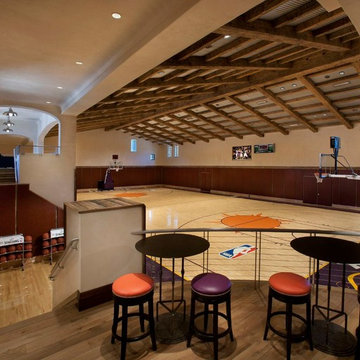
Geräumiger Mediterraner Fitnessraum mit Indoor-Sportplatz, beiger Wandfarbe und hellem Holzboden in Phoenix

Chuck Choi Architectural Photography
Geräumiger Moderner Fitnessraum mit Indoor-Sportplatz, beiger Wandfarbe und hellem Holzboden in Boston
Geräumiger Moderner Fitnessraum mit Indoor-Sportplatz, beiger Wandfarbe und hellem Holzboden in Boston
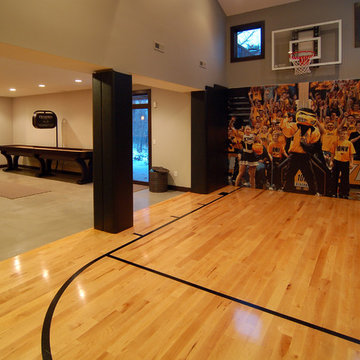
Moderner Fitnessraum mit Indoor-Sportplatz, beiger Wandfarbe und hellem Holzboden in Sonstige
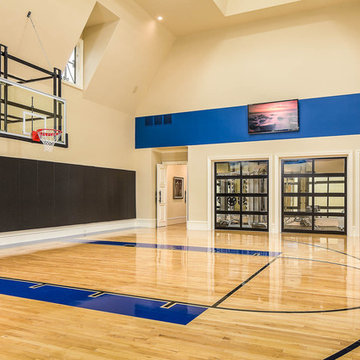
Geräumiger Klassischer Fitnessraum mit Indoor-Sportplatz, beiger Wandfarbe und hellem Holzboden in Dallas
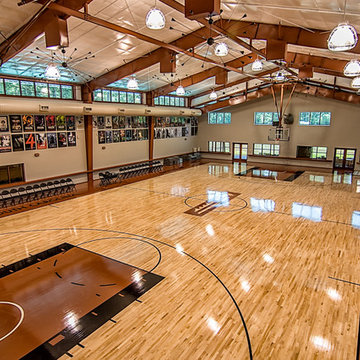
Basketball court with full music system and controllable lighting.
Großer Country Fitnessraum mit Indoor-Sportplatz, beiger Wandfarbe und hellem Holzboden in Atlanta
Großer Country Fitnessraum mit Indoor-Sportplatz, beiger Wandfarbe und hellem Holzboden in Atlanta
Fitnessraum mit Indoor-Sportplatz und beiger Wandfarbe Ideen und Design
1
