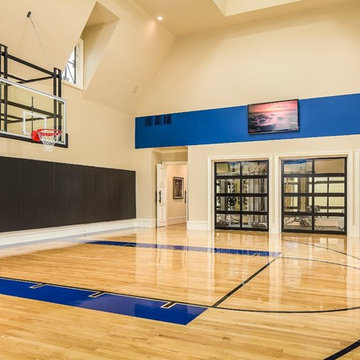Fitnessraum
Suche verfeinern:
Budget
Sortieren nach:Heute beliebt
121 – 140 von 222 Fotos
1 von 3
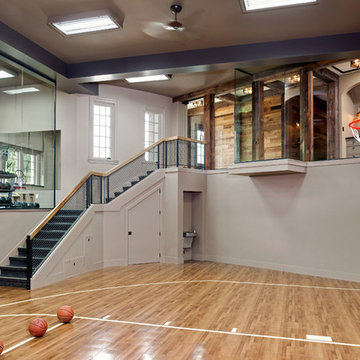
Builder: John Kraemer & Sons | Design: Murphy & Co. Design | Interiors: Manor House Interior Design | Landscaping: TOPO | Photography: Landmark Photography
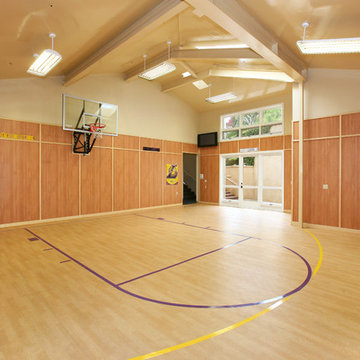
Vincent Ivicevic
Geräumiger Moderner Fitnessraum mit Indoor-Sportplatz, beiger Wandfarbe und hellem Holzboden in Orange County
Geräumiger Moderner Fitnessraum mit Indoor-Sportplatz, beiger Wandfarbe und hellem Holzboden in Orange County
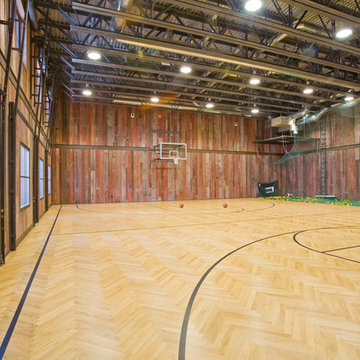
Jennifer Koskinen | Merritt Design Photo
Geräumiger Klassischer Fitnessraum mit Indoor-Sportplatz und hellem Holzboden in Denver
Geräumiger Klassischer Fitnessraum mit Indoor-Sportplatz und hellem Holzboden in Denver
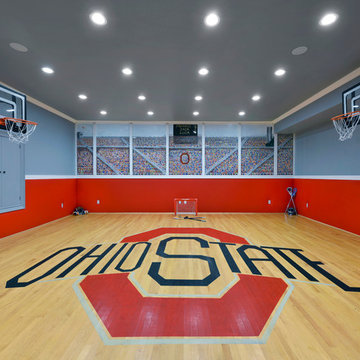
Ric Marder Imagery
Klassischer Fitnessraum mit Indoor-Sportplatz, grauer Wandfarbe und hellem Holzboden in New York
Klassischer Fitnessraum mit Indoor-Sportplatz, grauer Wandfarbe und hellem Holzboden in New York
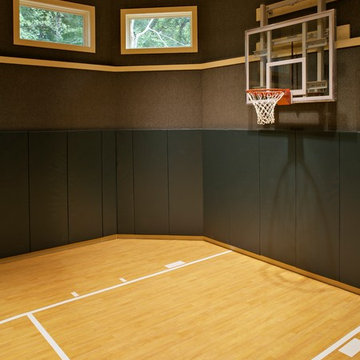
Paul Schlismann Photography - Courtesy of Jonathan Nutt- Southampton Builders LLC
Geräumiger Klassischer Fitnessraum mit Indoor-Sportplatz, grauer Wandfarbe, hellem Holzboden und gelbem Boden in Chicago
Geräumiger Klassischer Fitnessraum mit Indoor-Sportplatz, grauer Wandfarbe, hellem Holzboden und gelbem Boden in Chicago
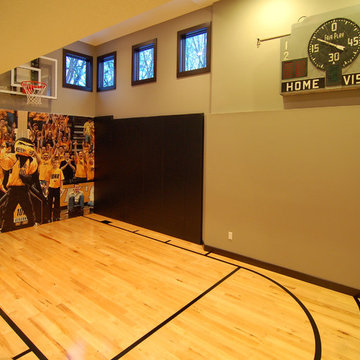
Mittelgroßer Moderner Fitnessraum mit Indoor-Sportplatz, beiger Wandfarbe, hellem Holzboden und gelbem Boden in Sonstige
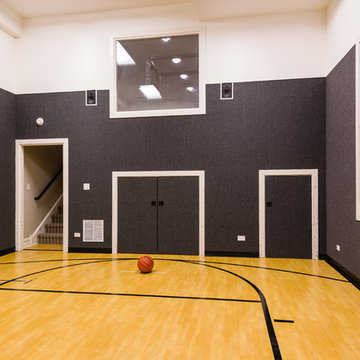
Mittelgroßer Klassischer Fitnessraum mit grauer Wandfarbe, Indoor-Sportplatz, hellem Holzboden und braunem Boden in Chicago
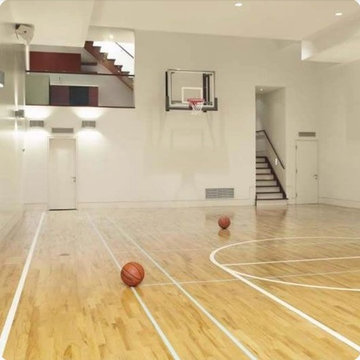
Großer Eklektischer Fitnessraum mit Indoor-Sportplatz, beiger Wandfarbe und hellem Holzboden in Los Angeles
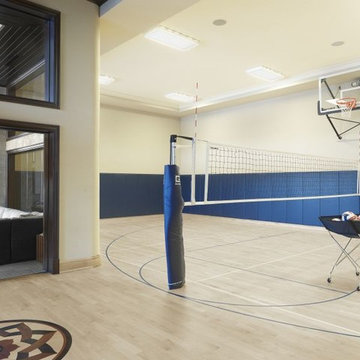
Großer Klassischer Fitnessraum mit Indoor-Sportplatz, weißer Wandfarbe und hellem Holzboden in St. Louis
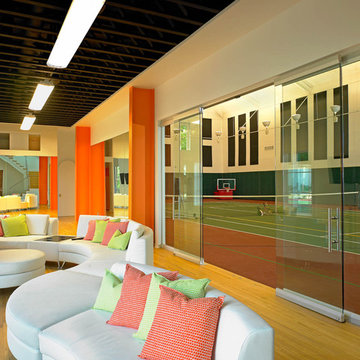
Geräumiger Mediterraner Fitnessraum mit Indoor-Sportplatz, beiger Wandfarbe und hellem Holzboden in Dallas
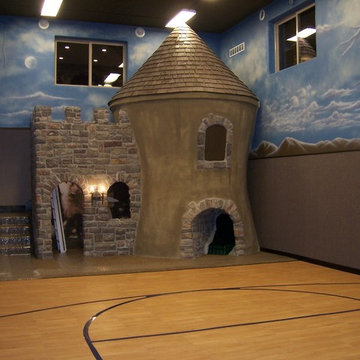
An indoor sports court under the garage, complete with a playhouse in the form of a castle. The playhouse features secret passageways and was originally built in the Casa Del Sol house plan, designed by Walker Home Design.
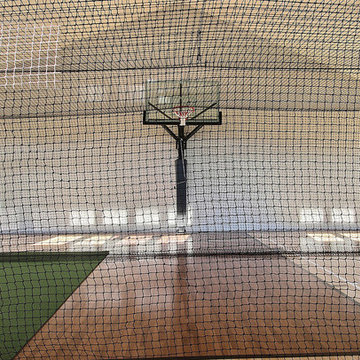
Inspired by the majesty of the Northern Lights and this family's everlasting love for Disney, this home plays host to enlighteningly open vistas and playful activity. Like its namesake, the beloved Sleeping Beauty, this home embodies family, fantasy and adventure in their truest form. Visions are seldom what they seem, but this home did begin 'Once Upon a Dream'. Welcome, to The Aurora.
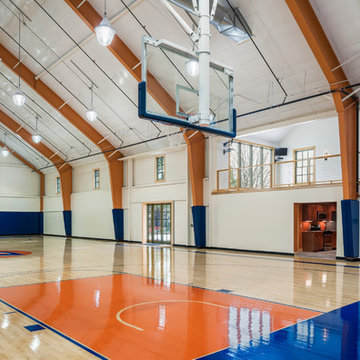
Tom Crane Photography
Geräumiger Klassischer Fitnessraum mit Indoor-Sportplatz, weißer Wandfarbe und hellem Holzboden in Philadelphia
Geräumiger Klassischer Fitnessraum mit Indoor-Sportplatz, weißer Wandfarbe und hellem Holzboden in Philadelphia
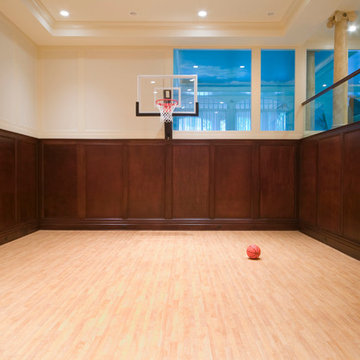
Klassischer Fitnessraum mit Indoor-Sportplatz, beiger Wandfarbe und hellem Holzboden in Detroit
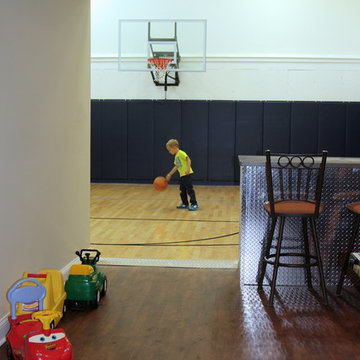
This large family home was built by Lowell Management. Cabinetry by Geneva Cabinet Company, tile by Bella tile and Stone. Todd Cauffman was the architect, Beth Welsh of Interior Changes worked with the clients on interior design.
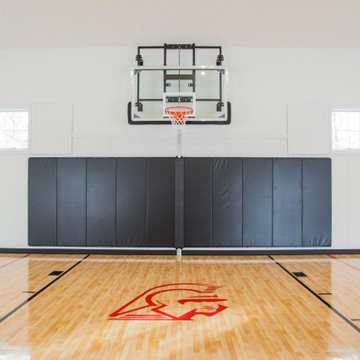
The indoor basketball court features padded walls and the home team's colors and mascot on the wood floors.
Geräumiger Klassischer Fitnessraum mit Indoor-Sportplatz, weißer Wandfarbe, hellem Holzboden, braunem Boden und gewölbter Decke in Indianapolis
Geräumiger Klassischer Fitnessraum mit Indoor-Sportplatz, weißer Wandfarbe, hellem Holzboden, braunem Boden und gewölbter Decke in Indianapolis
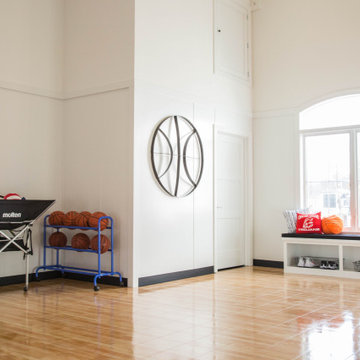
The indoor basketball court features padded walls and the home team's colors and mascot on the wood floors.
Geräumiger Klassischer Fitnessraum mit Indoor-Sportplatz, weißer Wandfarbe, hellem Holzboden, braunem Boden und gewölbter Decke in Indianapolis
Geräumiger Klassischer Fitnessraum mit Indoor-Sportplatz, weißer Wandfarbe, hellem Holzboden, braunem Boden und gewölbter Decke in Indianapolis
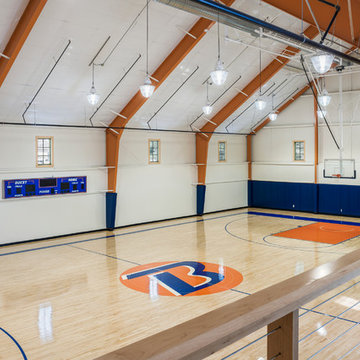
Tome Crane Photography
Geräumiger Klassischer Fitnessraum mit Indoor-Sportplatz, weißer Wandfarbe und hellem Holzboden in Philadelphia
Geräumiger Klassischer Fitnessraum mit Indoor-Sportplatz, weißer Wandfarbe und hellem Holzboden in Philadelphia
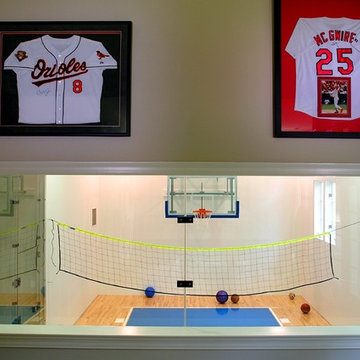
Sited on a sloping and densely wooded lot along the Potomac River in the Falcon Ridge neighborhood where exceptional architecture on large, verdant lots is the norm, the owners of this new home required a plan flexible enough to accommodate a growing family, a variety of in-home entertainment options, and recreational pursuits for children and their friends. Stylistically, our clients desired an historic aesthetic reminiscent of an English baronial manor that projects the traditional values and culture of Virginia and Washington D.C. In short, this is a trophy home meant to convey power, status and wealth. Due to site constraints, house size, and a basement sport court, we employed a straightforward structural scheme overlaid with a highly detailed exterior and interior envelope.
Featuring six fireplaces, coffered ceilings, a two-story entry foyer complete with a custom entry door, our solution employs a series of formally organized principal rooms overlooking private terraces and a large tract of pre-civil war Black Walnut trees. The large formal living area, dubbed the Hunt Room, is the home’s show piece space and is finished with cherry wainscoting, a Rumford fireplace, media center, full wet bar, antique-glass cabinetry and two sets of French doors leading to an outdoor dining terrace. The Kitchen features floor-to-ceiling cabinetry, top of the line appliances, walk-in pantry and a family-dining area. The sunken family room boasts custom built-ins, expansive picture windows, wood-burning fireplace and access to the conservatory which warehouses a grand piano in a radiused window bay overlooking the side yard.
7
